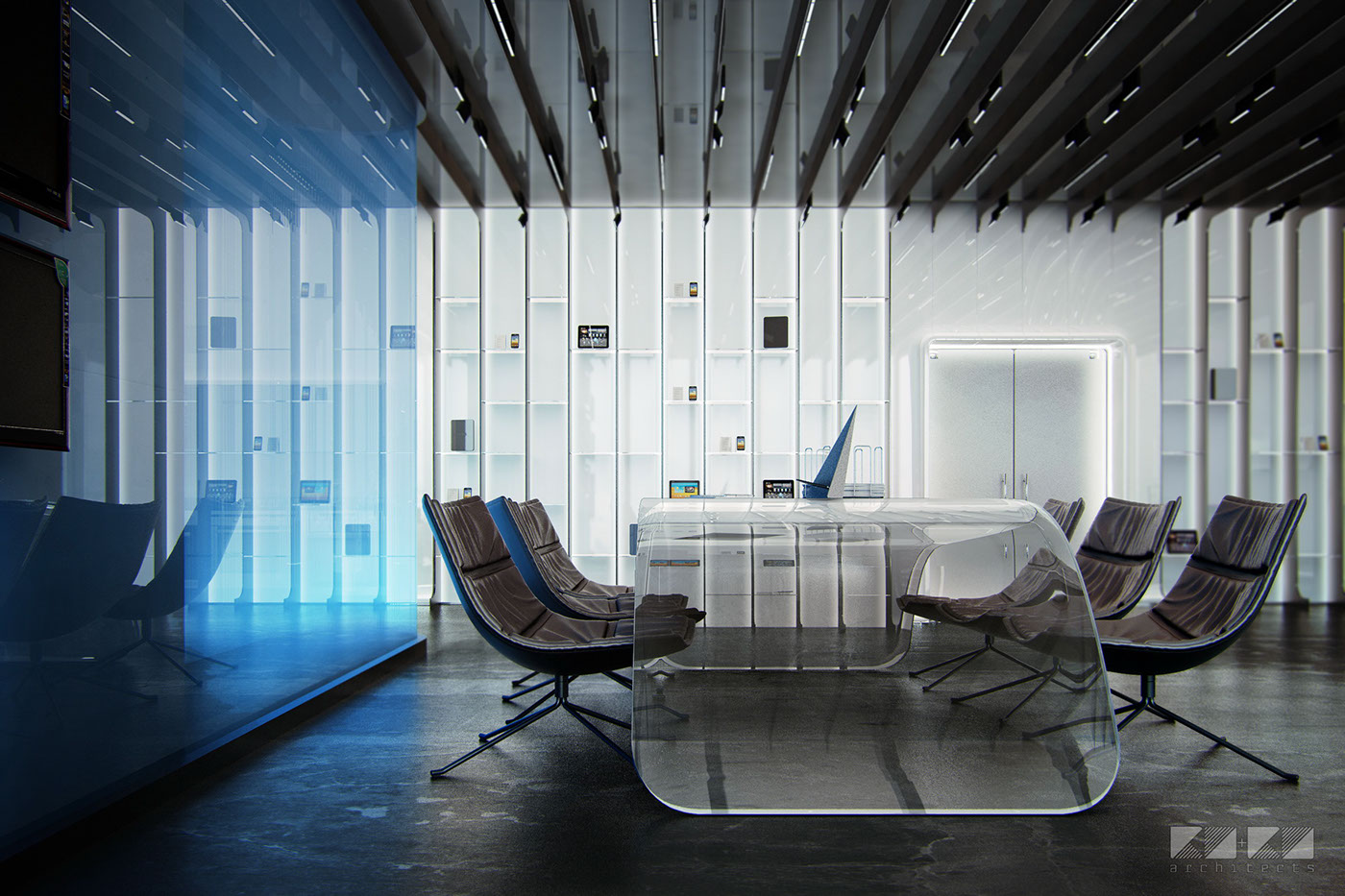Object: showroom
Location: Kyiv | UA
Area: 600 sq m
Year: 2013
Style: fusion
Architects: Zakhar Kozolii & Oleksii Komarov (KO+KO Architects)
The interior is created in the style of Fusion using modern technologies. The main concept is to maximize the clarity of space, to create ease and simplicity, but at the same time I would like to not forget about the future, about technologies. Light glossy panels create a certain scenario, in which the main role is played, of course, by SAMSUNG products.
The step and profile of these panels is selected in such a way that it allows you to rhythmically create niches for a technique based on its dimensions. The niches are highlighted by white LED lights to further focus on products. Joints between panels 10mm thick smoothly flow into decorative metal beams of the ceiling, covering the suspension structure, on which are attached overhead lamps. Also, these seams geometrically break the floor into strips with a width of 600 mm. These bands are chaotically "rising", forming pedestals and stands for technology.
Floor - bulk. Dark gray in color. In the center of the room is a glass partition in the form of a huge capsule, which divides the total area into two zones: the showroom zone and the meeting room. In addition to the technologically hidden central column, the capsule performs another informative function, demonstrating the name of the company SAMSUNG and visually emphasizing the corporate colors - blue and white. Furniture, like other accessories, is matched in neutral pastel colors. Armchairs - dark leather, negotiation tables - glass.











