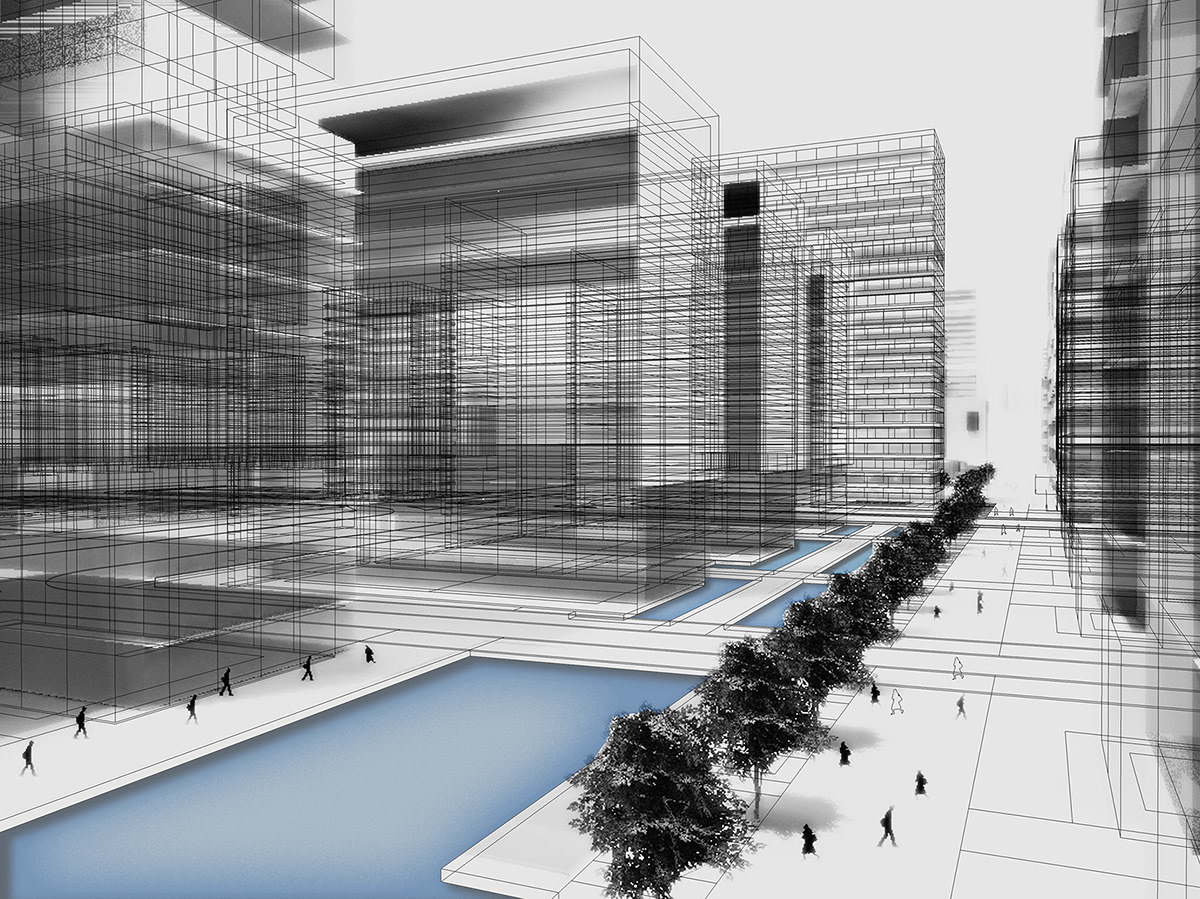Urban Design of Commercial & Business Island in Bihai, China
January 2011
January 2011

The concept for the Urban Design Plan of Bihai Area, Center Baoan District Shenzhen was conceived from an overlaid system of an orthogonal network of water, softscape, and .
emerging from balance and rhythm enhanced by relationships of proportions and location, inspired by the formal values of modernity—specifically the paintings of Mondrian.
Within the overall system 2 large canals penetrate linearly deep into the site westward from the Xi Xiang River, bifurcating the city blocks into the principal buildings fronting Xin Hu Road, and mixed use, residentially dominate buildings flanking the furthest sides of the canals, punctuated by the two tallest towers over looking the Xi Xiang River that preside as a gateway between the commercial and business islands.
The canals provide a function to the that would otherwise just simply be the back of building.
emerging from balance and rhythm enhanced by relationships of proportions and location, inspired by the formal values of modernity—specifically the paintings of Mondrian.
Within the overall system 2 large canals penetrate linearly deep into the site westward from the Xi Xiang River, bifurcating the city blocks into the principal buildings fronting Xin Hu Road, and mixed use, residentially dominate buildings flanking the furthest sides of the canals, punctuated by the two tallest towers over looking the Xi Xiang River that preside as a gateway between the commercial and business islands.
The canals provide a function to the that would otherwise just simply be the back of building.


Site Plan

Detail Plan




