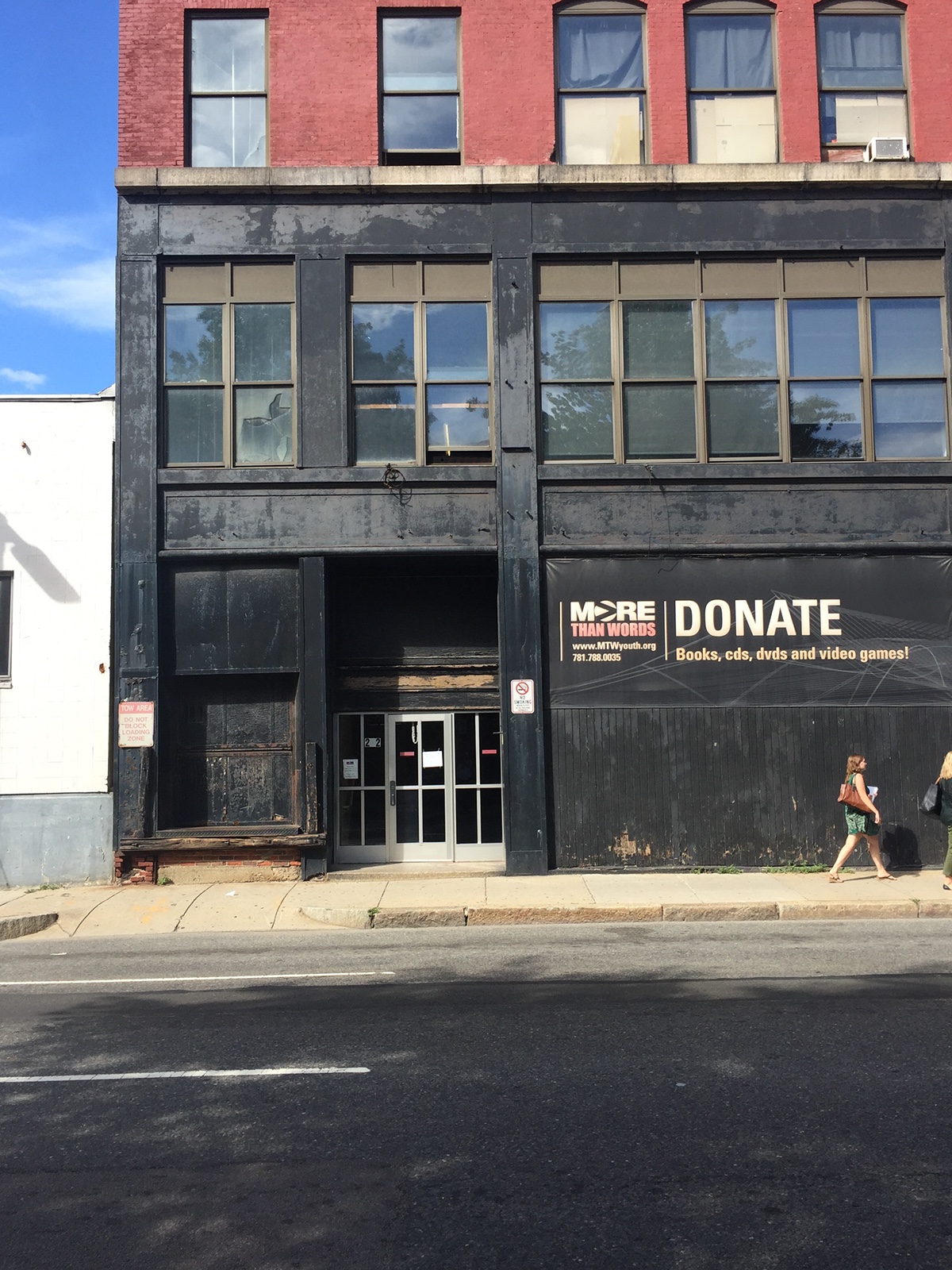
More Than Words, a social enterprise located in Boston, MA, is dedicated to training and preparing inner-city youth to enter the workforce. By employing them in a retail bookstore owned by More Than Words, the youth receive valuable real-world skills as they run day-to-day operations at the shop. But More Than Words goes beyond workplace training, providing a safe space for these young adults whom are often at risk of dropping out of school, facing homelessness, or becoming involved in gang-related activities. A very successful social venture and business model, More Than Words quickly outgrew its original space on the second floor of a defunct textile factory. With the first floor tenants relocating, More Than Words jumped on the opportunity to expand its program to the ground level, doubling its capacity for retail and storage and, in turn, being able to reach more youths.
A compelling storefront to draw visitors into the bookstore was of utmost importance, especially since cost of retail space in the neighborhood was rising with new, high-end residences being built. This made exploring and generating new revenue streams also essential. Furthermore, the design had to reflect the social mission of More Than Words and be able to show the public that this was not an ordinary bookstore.
This proposal involved using one rigid system--a series of custom, single-loaded bookcases with glass backing-- to soften the rigidity of another--the column grid. These bookcases became central to the overall design and were pervasive throughout the space. By weaving the bookcases around the columns, new spaces were delineated and could organize the retail space by genre. Additionally, using single-loaded bookcases allowed for distinct boundaries to be created dependent on what was and was not accessible to the public. Spaces surrounded by the spine of the book denoted publicly accessible; on the opposite side, spaces with the fore edge showing denoted private areas reserved for More Than Words employees.
Other programs introduced include a small event space on the second floor for visiting authors, group functions and performances, a roof garden, and a bookstore cafe complete with walk-up order window.
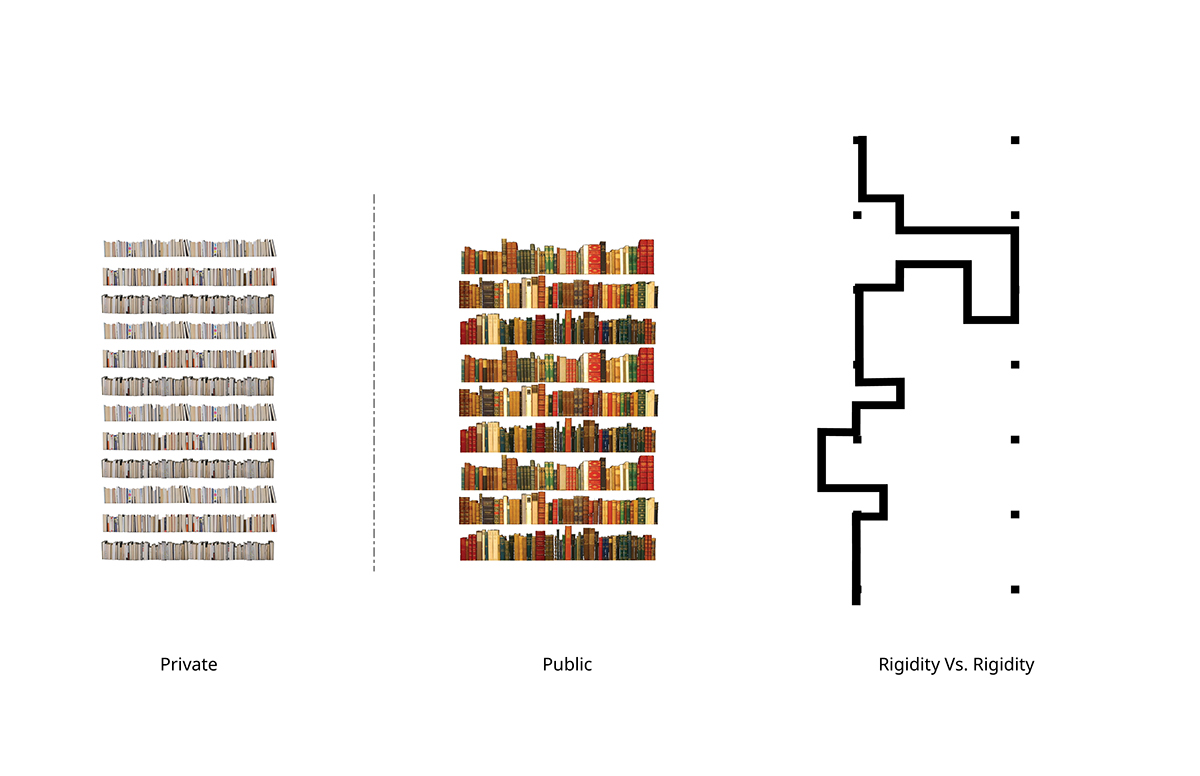
Concept and parti diagrams
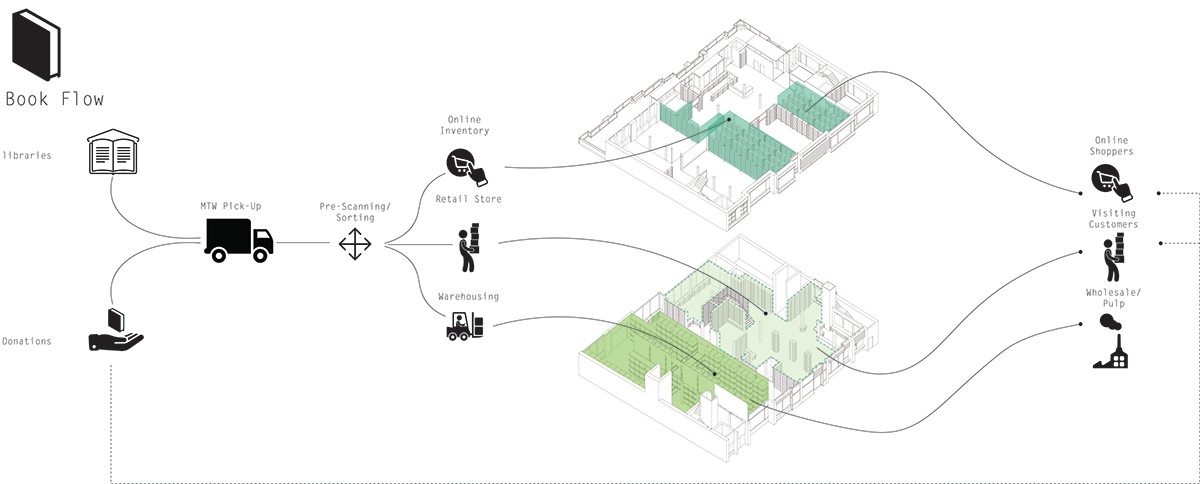
Understanding the book flow--how More Than Words receives books, how those books are sorted, where they're stored, and where they go after they leave More Than Words-- was very important in designing an efficient space for employees and visitors.
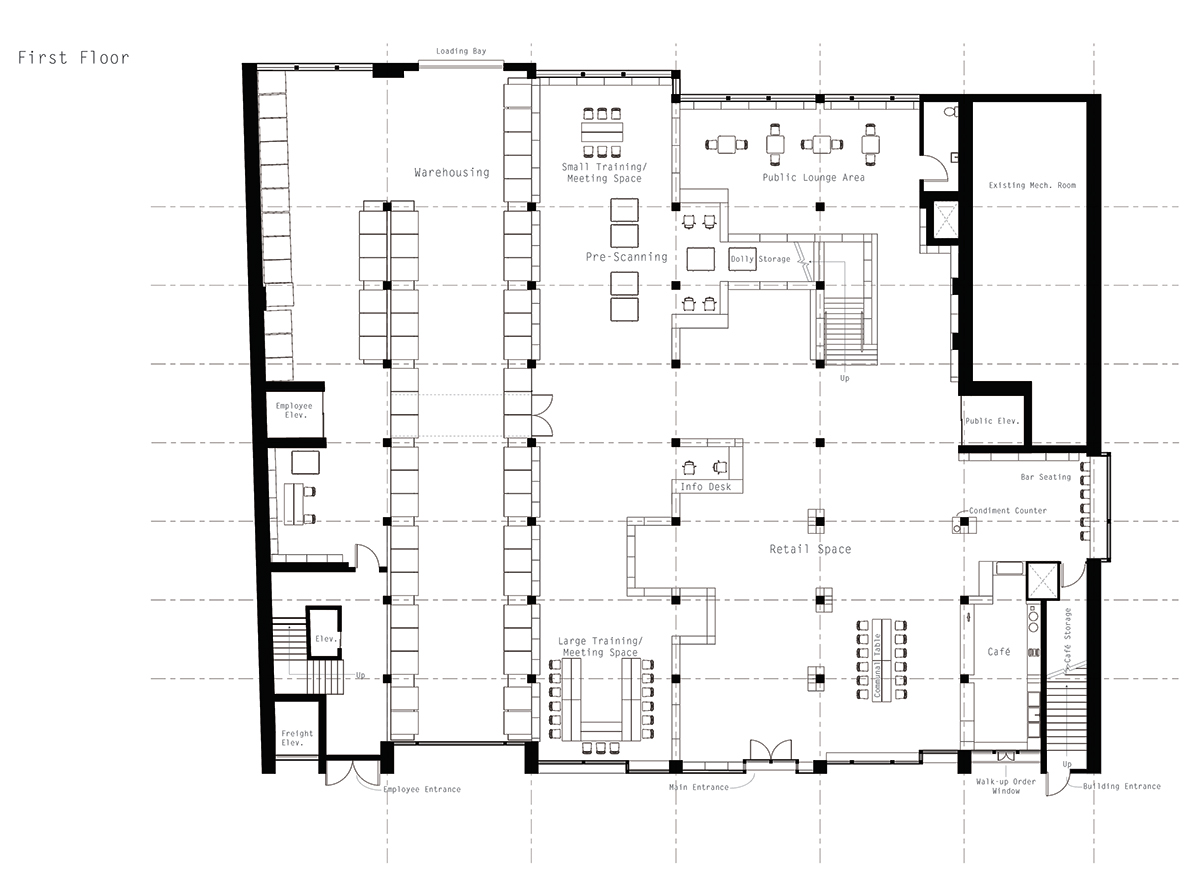
First Floor Plan: The main entrance, predominately for public use, leads into the main retail and cafe´ space where visitors are met with More Than Words' extensive inventory of books. At different moments, the bookcases change function and become integrated work spaces, such as at the information desk and in the pre-scanning/sorting area. Moving towards the center of the building, a break in the bookcase occurs, allowing for easy transportation of book-filled dollies as well as the opportunity for visitors to peer across the facilities and better understand the scale of the More Than Words operation.
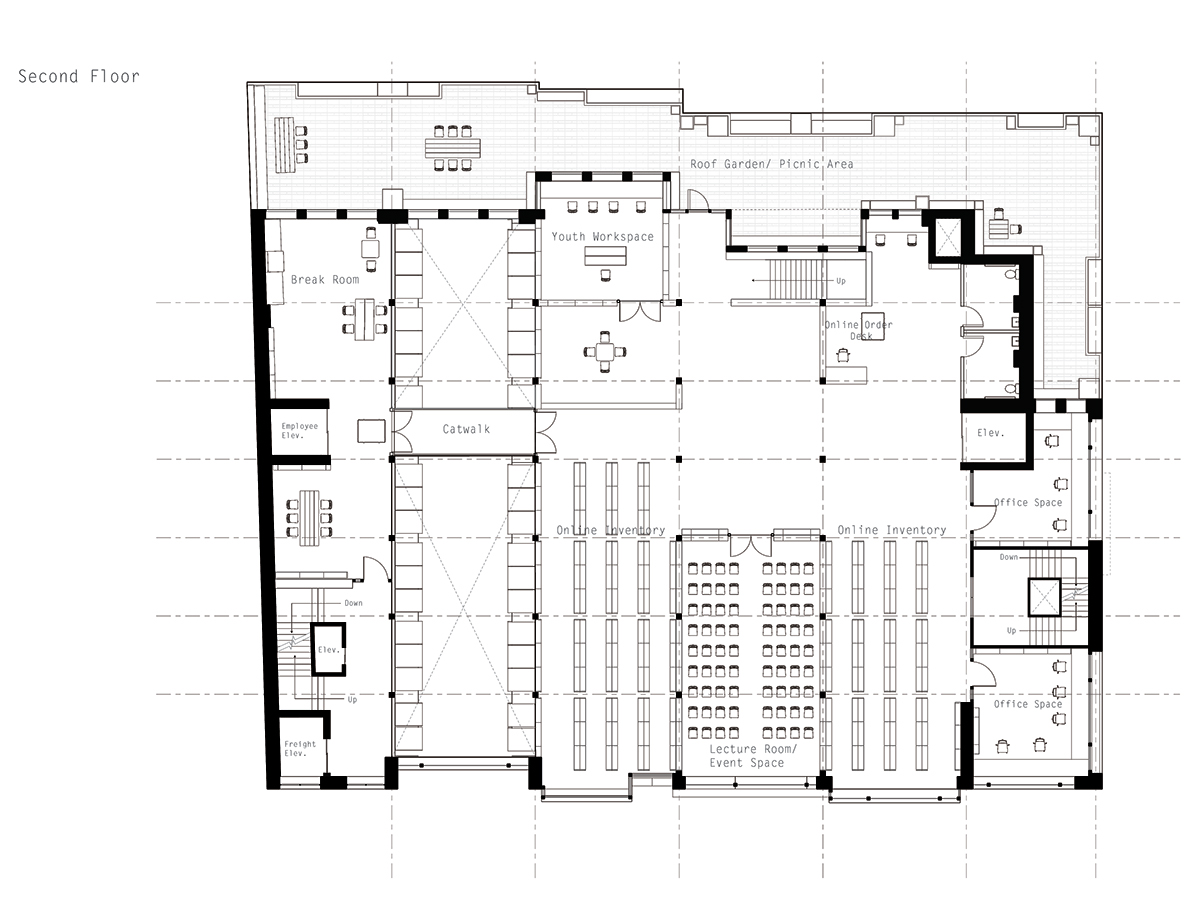
Second Floor Plan: Moving to the second floor via main stair, guests can access the roof garden and lecture room/ event space, though the second floor is mainly reserved for More Than Words employees and youth workspace. Encased by glass to ensure privacy, the inside of the event space is lined with a cheap material: overstock books. This not only keeps with the aesthetic motif, but also helps provide necessary sound absorption. Half-height bookcases and curtain walls divide the rest of the second floor, allowing for adult employees to maintain visual contact with the youth at all times. Because of the large portion of revenue generated from online sales, double-loaded bookcases flank the event space. This high-density storage system is easily accessible to youth employees working to fulfill all online orders.
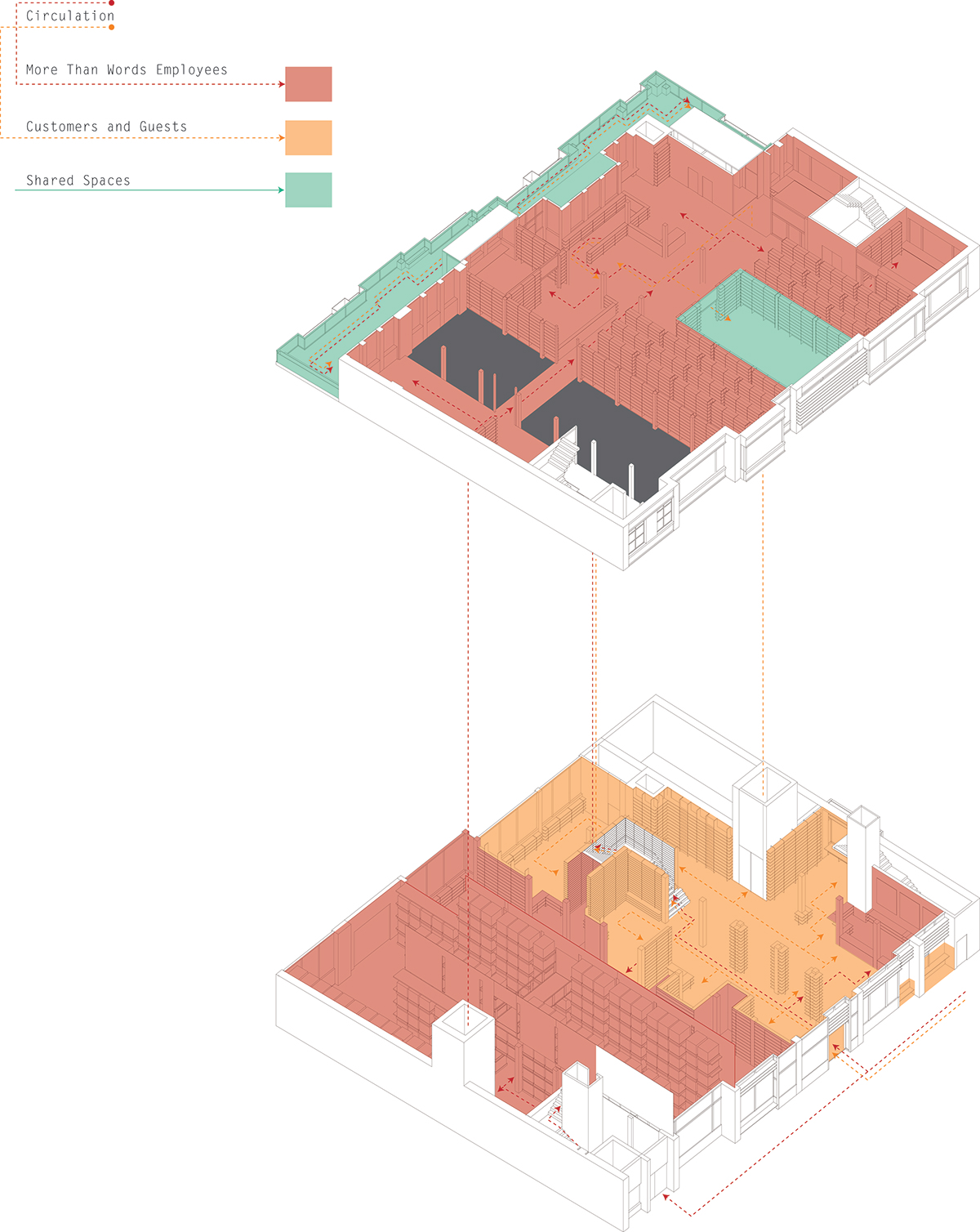
Diagram comparing publicly accessible areas with private and mixed use areas. The first floor is split between the public retail area and space used exclusively by More Than Words. The roof garden terrace and event space on the second floor are accessible by both More Than Words employees and members of the public. Because of the transparent backing of the bookcases, visitors are able to connect visually with More Than Words spaces, allowing for a glimpse of what goes on behind the scenes at the company. The warehousing section (located on the ground floor) features a double-height ceiling and rear loading dock, maximizing space for efficient shipping, receiving and long-term storage of surplus books, also accommodating for standard forklift operations.

Exploded axon of first two floors of the new More Than Words space along with proposed bookcase elements (enlarged for clarity at right) and how they are situated within the floor plan. The single-loaded bookshelves weave in and out of the column grid in an orthogonal pattern, helping to divide and organize the space based on use.

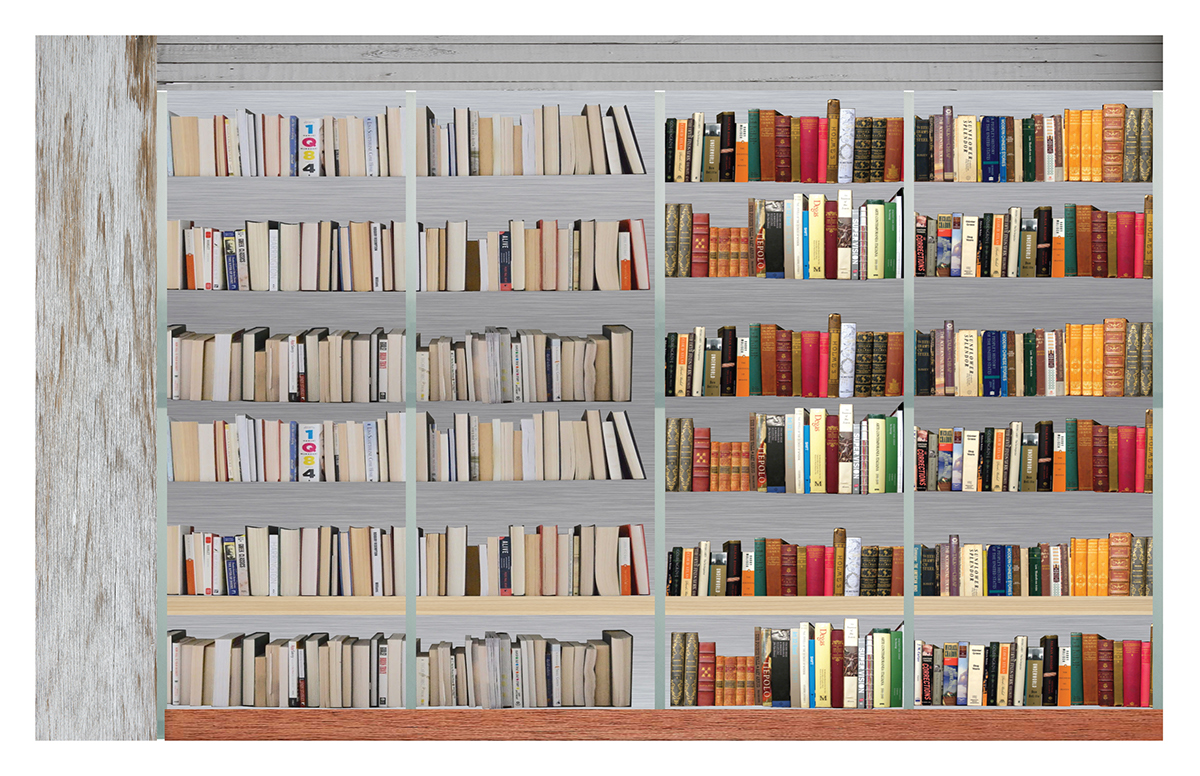
The proposed furniture from Emeco, left, utilizes similar materiality and forms consistent with the rest of the design concept, and are even available in finishes which match the More Than Words graphic color standards. At right, the final material palette. The existing heavy timber and wood finishes blend with the thin, brushed aluminum and glass of the bookcases. Of course, once the bookcases are filled, the books themselves also become part of the overall materiality.

New storefront design. Large windows allow views into different program areas, implying that this is not just a bookstore. Like the interior bookcases, the façade weaves in and out of the structural grid creating distinct spaces on the outside of the building without encroaching on the existing public sidewalk. In these spaces, the bookcases 'pierce' the building's envelope at strategic points and serve new functions such as shade louvres, seating, and a counter top for the cafe's walk-up order window.

Roof garden on second floor. Like the front of the building, the exterior walls of the roof garden jog in an out, creating covered seating areas. The guard rail, planters and even paving pattern mimic the orthogonal language expressed by the interior bookcases.
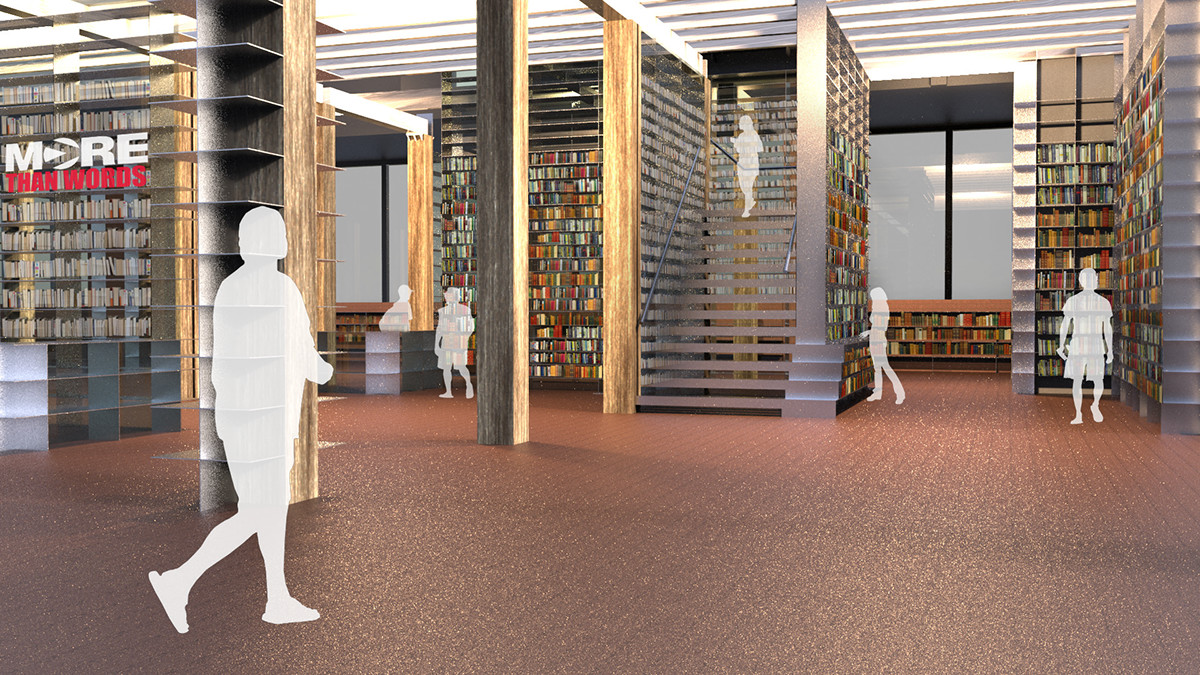
Final rendering of the re-imagined retail space. Tall bookcases allow for more inventory and help separate spaces. In this concept, the bookcases are more than furniture, and become architecturally integral to the space. Note the fore edge exposed leading up the staircase, denoting a private second floor reserved for More Than Words.