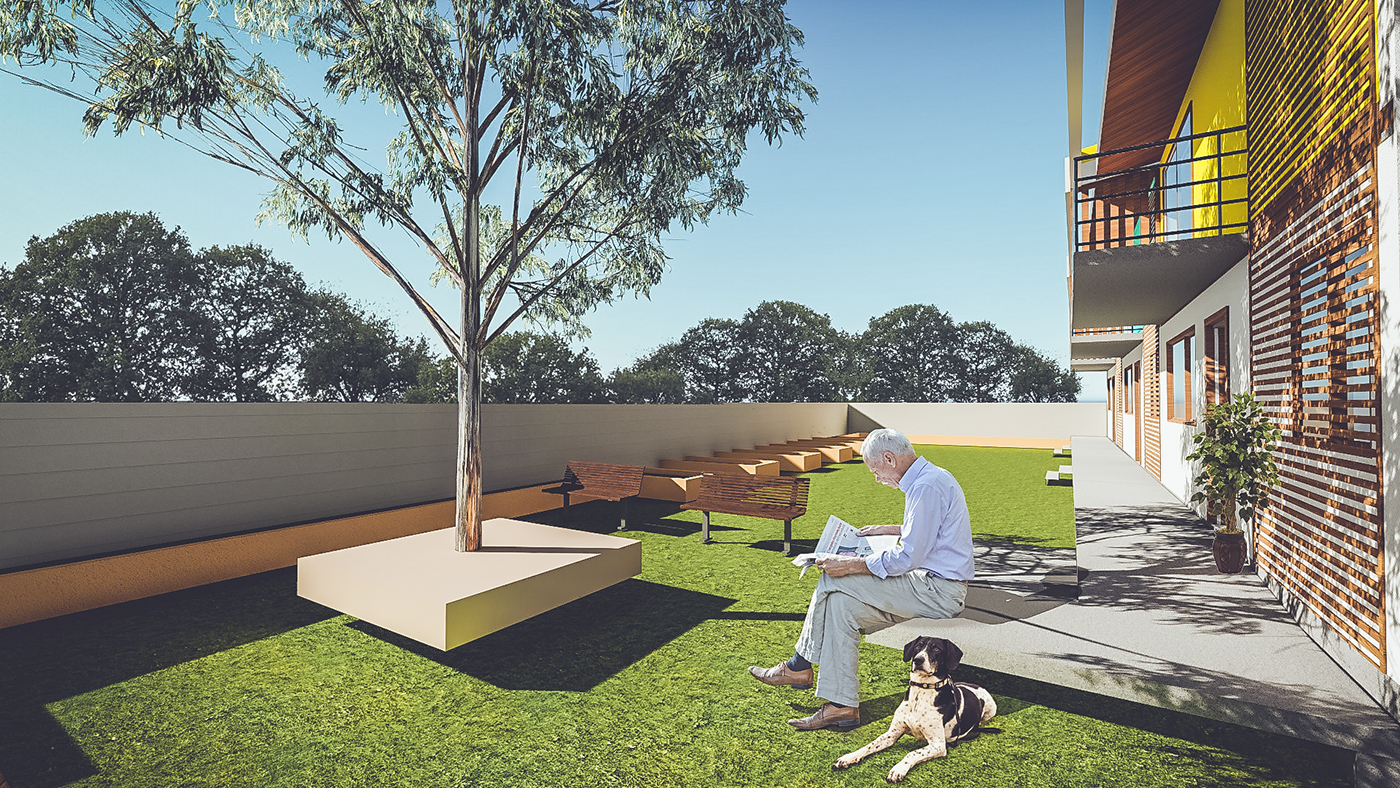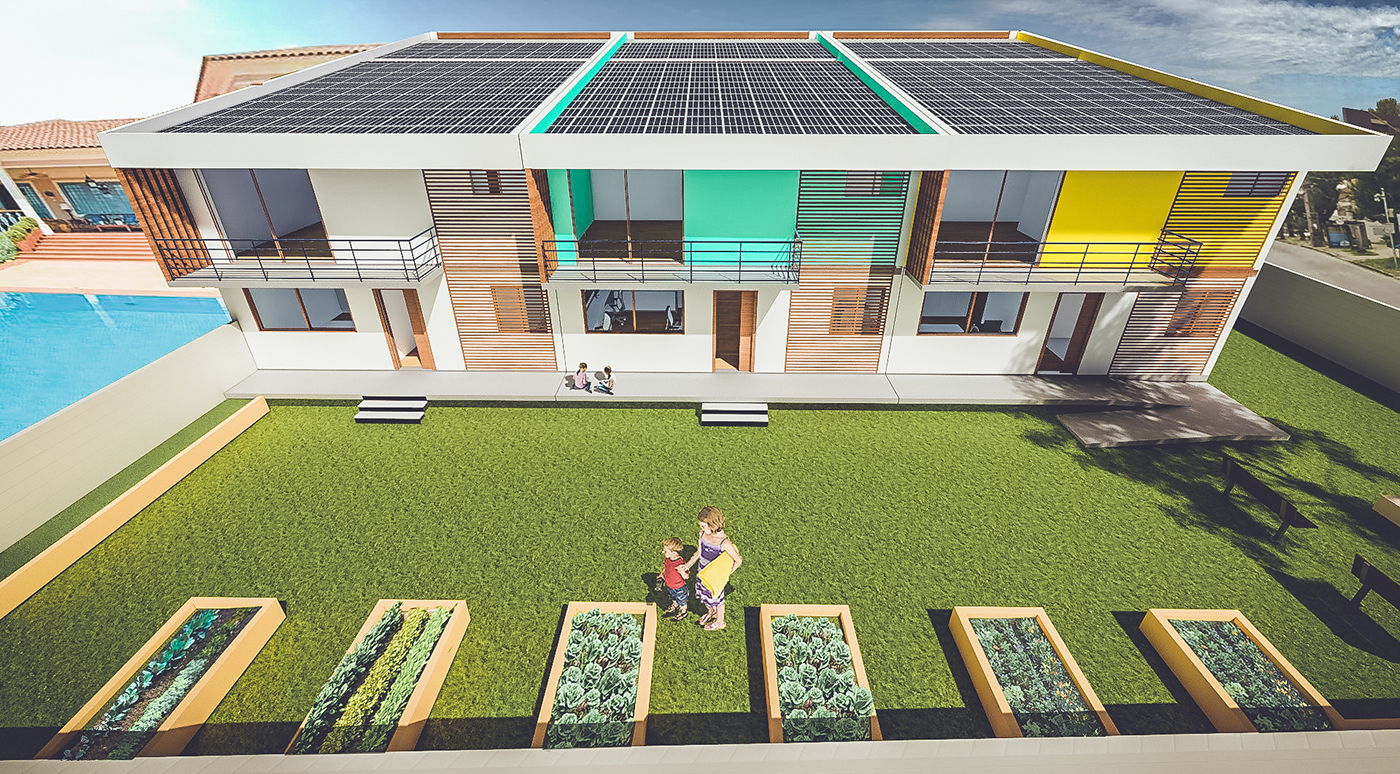Sobrado Solar
Curitiba/Brazil, 2017
2017 Race to Zero - Student Design Competition - U.S. Department of Energy (DOE)
Finalist Project
CWB Team: Alessandra Veiga, Daniel Ussuna, Heloise Cezario, Juliana Hirayama, Juliana de Macedo, Karoline Richter, Larissa Shinohara, Louisy Spak, Renatto Vaz Carvalho, Vitor Fernandes, Aloisio Schmid (Lead Facult).

Race to Zero Competition
The Race to Zero is an annual competition, open to students and faculty from any interested collegiate institution. The competition is based on a real-world scenario where a builder is developing a new high-performance home product line or needs to update an existing product line (house plan) to a high-performance house design. College teams are posed with a design problem and are asked to either create a new house design that satisfies the project requirements or redesign an existing floor plan. The mandatory performance target is the DOE Zero Energy Ready Home specification.
The U.S. Department of Energy (DOE) Race to Zero Student Design Competition (Race to Zero) inspires collegiate students to become the next generation of building science professionals through a design challenge for zero energy ready homes. Students become part of a new leadership movement to achieve truly sustainable homes.
Through this competition, future architects, engineers, construction managers, and entrepreneurs will gain the skills and experience to start careers in clean energy and generate creative solutions to real-world problems.

Sobrado Solar - Goals and Project
The Sobrado Solar was designed to allow variable family types to live in the house, as there is a favorable cost - benefit ratio to different age groups and lifestyles. There is an extra room with bathroom on the first floor which can be used for guests, or for rental. As both the room and the bathroom are accessible, it may be used by elderly or people with locomotion disability. Further, that room may also be used as a home office. Sustainability was a principle guiding the choice of construction techniques, The project materials, and suppliers, seeking the least natural impact. The degree to which such decisions were taken makes the house innovative within its context:
- by using a prefabricated wood frame construction;
- adopting of a cistern for collecting the rainwater;
- using that cistern as a source or sink of heat for a low-energy climate control;
- elimination of the elevated water reservoir, allowing for a single roof volume;
- making the entire roof a PV surface, thermally isolated, instead of concrete slab and tiles.
- providing a single backyard for all house units, recreating a sense of community;
- implementing their composters and other communal equipment.
The site choice was due to its proximity to the downtown, in good connection with the public transportation network, and a good availability of goods and services, inviting residents to leave the car at home. However, residents are encouraged to possess a small, electric car, which can profit from the availability of solar electricity surpluses.
Students of architecture and engineering, in partnership with specialized suppliers, willing Despite those design constraints, the team cared for, first, comfort in terms of daylighting, temperature, humidity, insolation, air quality and acoustics, and second, for pleasant aesthetics. Everything was planned by a multidisciplinary team of engineers and to bring meaningful innovation to Curitiba and to provide it a good example of life quality in a more sustainable way. The house was elevated from the ground for thermal and humidity cycle reasons, but also as a preventive measure to the probably most common environmental vulnerability: flood, which may be due to the topography, in addition to the fact that urban drained systems are overwhelmed by the water collected in massively sealed surfaces.


Lower level
Sizing was according to the Brazilian Standard NBR 9050 for accessibility, making all spaces accessible for people with reduced mobility. All essential spaces are there: living, dining, kitchen, laundry, garage, bath, toilet and bedroom. The last one was placed so that it also allows other use than a bedroom: as a home office. A bedroom could also be added to the house front, with no disturbance of other functions regarding natural lighting and ventilation.
Upper level
Are the other bedrooms of Sobrado Solar. There is a master bedroom with a balcony towards the backyard (communal space and vegetable garden). Further two bedrooms are at the house foremost side facing South. Both blocks (back and front) are separated so as to allow the kitchen and dining room to have a double-height ceiling and to provide light and ventilation to the central portion.

A new perspective
Curitiba needs to improve in the sustainable housing area, in order to develop a stronger market in this area so that the costs of green initiatives are lower and therefore more accessible to the entire population. With Sobrado Solar we wanted to show that it is already possible to have a comfortable home in acoustic and thermal terms, with good accessibility, flexibility and that is made faster than usual since masonry residences in Brazil take more than a year to be ready. Besides to all the environmental and economic benefits that the collection of rainwater and solar energy produced bring to the residents and it also to the city. Brazil is very traditionalist and it has great resistance in the adoption of new techniques and materials, but when the Brazilian consumer can see, and "feel the results in the pocket", a new market opens.
It is also necessary to change the view on wooden residences in Brazil. Historically, wooden houses were poorer, with less infrastructure, less comfort, more susceptible to weather and pestilences because, really, they were houses of humbler people who did not have much money. Over time, having a "material" house, as we referred to the brick, became a symbol of social status. Both the cultural factor of a closed mind to new techniques, the wood frame is seen in the simple wooden houses, without realizing the whole set of systems and layers that make up the constructive technique.
The way of life is changing very fast, the boom of the apartments, smaller and smaller, it has brought bad effects on the quality of life of the population. The buildings are not thought of better insolation or natural ventilation, much less on the quality of the surroundings, besides that often people do not have outside spaces to enjoy. The Sobrado Solar was designed to restore the bonds with the environment through the shared garden, plants, vegetable gardens, good insolation, good ventilation and also it increases the contact with the neighbor, something that is not so common in Curitiba. This shared space is for everyone, from the elderly to the children, to have their moments in safety, without necessarily needing to leave the house.
So, the Sobrado Solar wanted to innovate with systems that are not so new but used in Curitiba, show its benefits, improve and optimize the internal spaces, create a safe and quality external environment, always thinking about the least possible impact on the environment and improving the quality of life of citizens.





