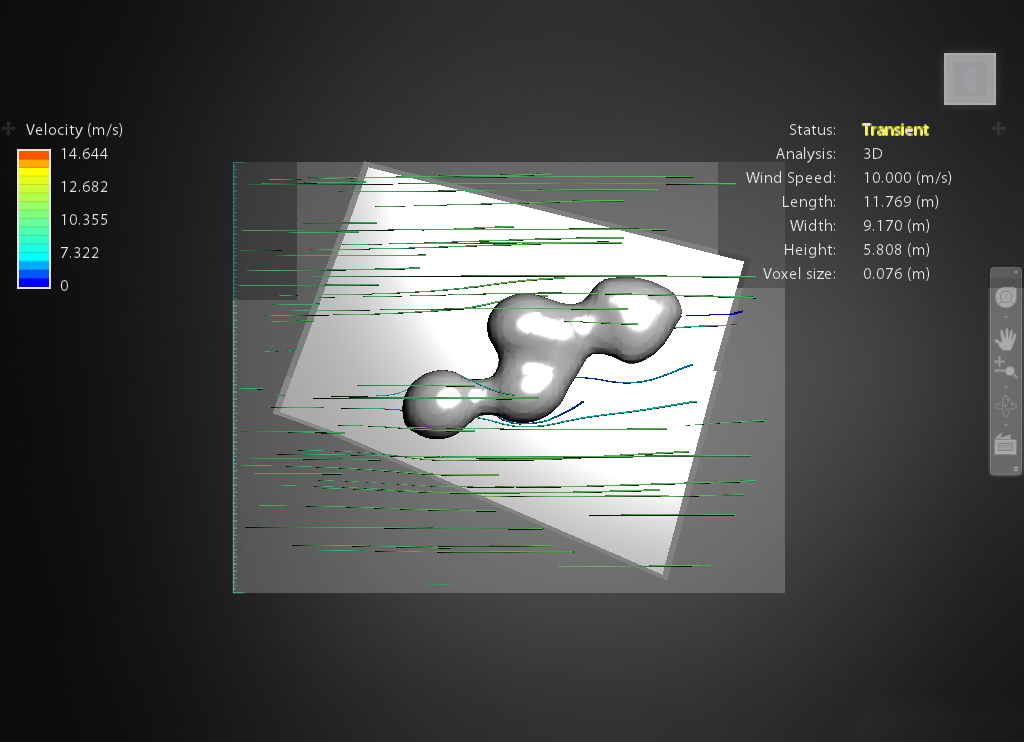DESIGN CONCEPT
The final building design came out as a synergetic process between the creativity of the architect and the analysis of data. The form of the building was inspired by Sandro Botticelli’s Birth of Venus, the purest expression of renaissance beauty, Botticelli combines the beauty of nature and the human body, the hand’s wings and robes mingle with the wind. The buildings freeform geometry is directly dictated by the climate average of Firenze, Italy. The building mass was generated from a particle simulation following the prevailing wind directions through the site. New and dynamic form not only creates a new benchmark but creates an environment which is porous where everything communicates with everything. The anchoring of the cloud-like mass of the building through reinforced concrete columns takes inspiration from the cathedral vaults. The use of lattice timbers enable vistas and visual connections and offer not only the opportunity to look in into deeply layered spaces for the public to participate in.

As architects, the public realm is a portion of our responsibility, with the paradigm shift of the digital age, is in full course and is now having an ever more physical and permanent presence. Mobile phones are now ubiquitous and so is the growing presences of social media, this amalgamation allows for the potential of the digital and physical environment to intersect. Through computational methods, the gap between the physical and digital can be bridged.







The interior spaces of the cultural centre are a byproduct of the amorphous form of the building, each space embraces the undulating form of the building without compromising the intended function. The transverse lattice which is set horizontally at 500mm intervals break away from traditional planar confounds of regular walls and effortlessly flow into spaces, the lattice elements work both as an envelope to the building and as public benches or steps for the visitors to use as they wish, welcoming and directing visitors through different spaces. The main building can be accessed through a public staircase which runs from the car park through the piazza into the building, as well as two public lifts which run at the core of the staircase. The two existing service buildings on the west edge of the site shall be untouched as well as the position of the existing entrance to the car park, in an attempt to politely maintain the existing integrity and circulation of the site.


My personal interest in this project is to find not only the most efficient routes but ones which offer the greatest amount of interaction. Creating a space which allows for both planned and random public interactions between visitors and locals, whilst trying to step away from the autonomy and individualism technology and contemporary ways of living have imposed on us. The proposal will allow for the site to gain its medieval sense of social being and importance, the piazza is no longer just a stepping stone between A and B. The people who temporary inhibit the spaces are no longer bodies in one's way but are now both a part of the local community and urban fabric, a place for people to go learn, interact and socialise. Finally for the project to be the catalyst to make Florence the city that will pull Europe out of the post-modern age of architecture and into the new world.



