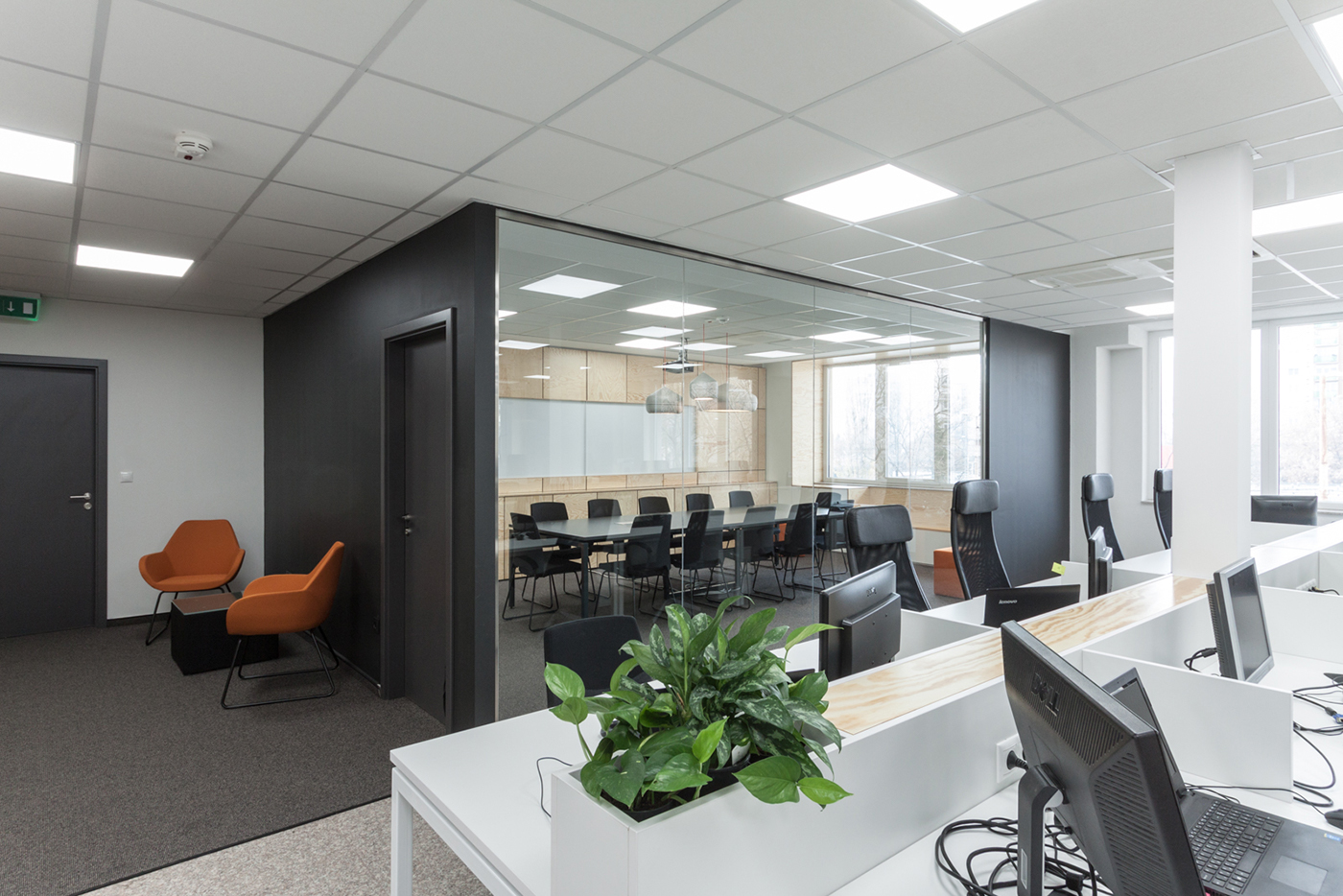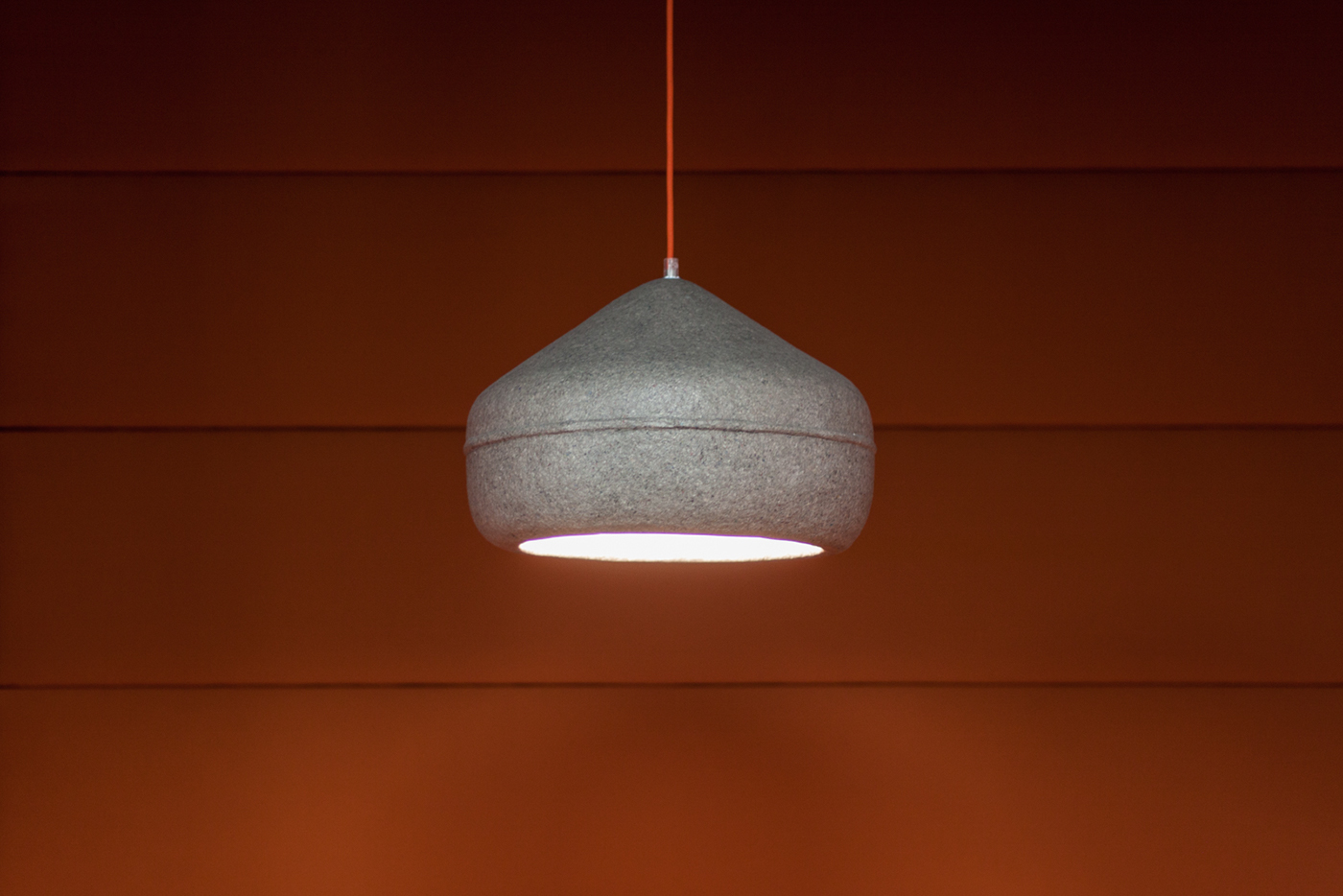
PROJECT DESCRIPTION
LogiNet is a dynamically growing company developing digital applications, based in Budpest. The need for moving into a larger office space arose as a result of the expansion of the company. The client wanted to have an open-space office in accordance with today’s demand for transparency, flexibility, team and project orientation.
The task covered picking furniture and lamps, designing individual furniture, defining colors and materials, construction oversight and management. The goal was to develop a consistent space based on a unified concept keeping in mind the limitations of the office building (suspended ceiling, granite flooring etc.). The black and white neutral background is softened by warm colored and textured plywood panels and the orange company color. The friendly atmosphere is enhanced by green plants and suspended raw paper lamps.
LAYOUT OF FUNCTIONS
· lounge
· 2 bigger open-space offices
· 2 management offices
· 2 conference rooms
· kitchen-diner
· chill zone
LogiNet is a dynamically growing company developing digital applications, based in Budpest. The need for moving into a larger office space arose as a result of the expansion of the company. The client wanted to have an open-space office in accordance with today’s demand for transparency, flexibility, team and project orientation.
The task covered picking furniture and lamps, designing individual furniture, defining colors and materials, construction oversight and management. The goal was to develop a consistent space based on a unified concept keeping in mind the limitations of the office building (suspended ceiling, granite flooring etc.). The black and white neutral background is softened by warm colored and textured plywood panels and the orange company color. The friendly atmosphere is enhanced by green plants and suspended raw paper lamps.
LAYOUT OF FUNCTIONS
· lounge
· 2 bigger open-space offices
· 2 management offices
· 2 conference rooms
· kitchen-diner
· chill zone
INTERIOR DESIGN
Zita Csaba, Ágota Demeter
CLIENT
LogiNet
PHOTOGRAPHY
Ákos Polgárdi
PAPER LAMPSLogiNet
PHOTOGRAPHY
Ákos Polgárdi
PaperUp















