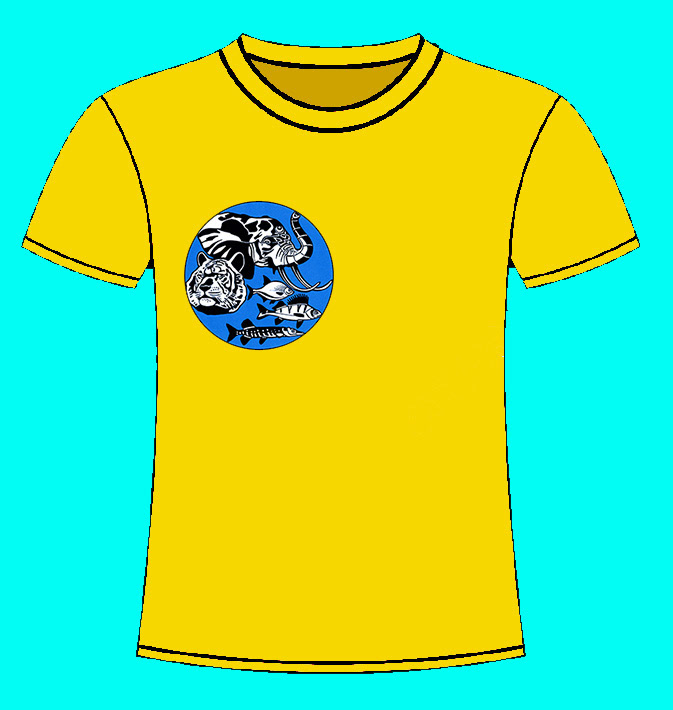Teaching young people has been a great experience.
The technical students have gotten to know me from their extensive studies, learning not only art, architecture, landscaping and design through projects, historical architecture-, art-, fashion-, design- lectures & study trips. But also demanding exercises in perspective drawing, still life and axonometric projection, with different analogue mediums & computer programs.
The electrical students have been taught in cheerful architectural surveys, projects and exercises of measuring, doing plan drawings and sections. Handling 3D-modelling, some art and explicit 2D-drawings of their schematic connections done in class.
From a very joyful approach of re-learning myself. Though 23 years in difference of age to my adepts, there is no real difference! Neither is the high level, if one wants to, that is just pure academism pretending else, "anyone can do it and reach that platform", well make that one a quote from me alone! But the results has been outstanding!
>To teach is to know and tell others and to listen! With as much love, compassion and appreciation oneself has encountered once into the realm of knowledge. It's just a matter of patience and saying it right and to know when to start, stop and to question in that listening. I do enjoy my work! Still educating myself... Moreover, I do enjoy people, in every sense.<
The technical students have gotten to know me from their extensive studies, learning not only art, architecture, landscaping and design through projects, historical architecture-, art-, fashion-, design- lectures & study trips. But also demanding exercises in perspective drawing, still life and axonometric projection, with different analogue mediums & computer programs.
The electrical students have been taught in cheerful architectural surveys, projects and exercises of measuring, doing plan drawings and sections. Handling 3D-modelling, some art and explicit 2D-drawings of their schematic connections done in class.
From a very joyful approach of re-learning myself. Though 23 years in difference of age to my adepts, there is no real difference! Neither is the high level, if one wants to, that is just pure academism pretending else, "anyone can do it and reach that platform", well make that one a quote from me alone! But the results has been outstanding!
>To teach is to know and tell others and to listen! With as much love, compassion and appreciation oneself has encountered once into the realm of knowledge. It's just a matter of patience and saying it right and to know when to start, stop and to question in that listening. I do enjoy my work! Still educating myself... Moreover, I do enjoy people, in every sense.<
The very last project, at the design students choice of an architectural admission.
I choose one empty spot in Malmö, which is small enough for both dwellings and public venues.
Completely filled, the area supports around 200m2 per floor, but due to a very intricate courtyard system and a young tree, the designs might take several factors into consideration. It's big enough for dreams and small enough to be felt as a comfortable and bright space.
Survey drawings done by me, along with two project sketches, on for this place and another on an empty plot elsewhere in town.
First: Mäster Johansgatan 7
I choose one empty spot in Malmö, which is small enough for both dwellings and public venues.
Completely filled, the area supports around 200m2 per floor, but due to a very intricate courtyard system and a young tree, the designs might take several factors into consideration. It's big enough for dreams and small enough to be felt as a comfortable and bright space.
Survey drawings done by me, along with two project sketches, on for this place and another on an empty plot elsewhere in town.
First: Mäster Johansgatan 7


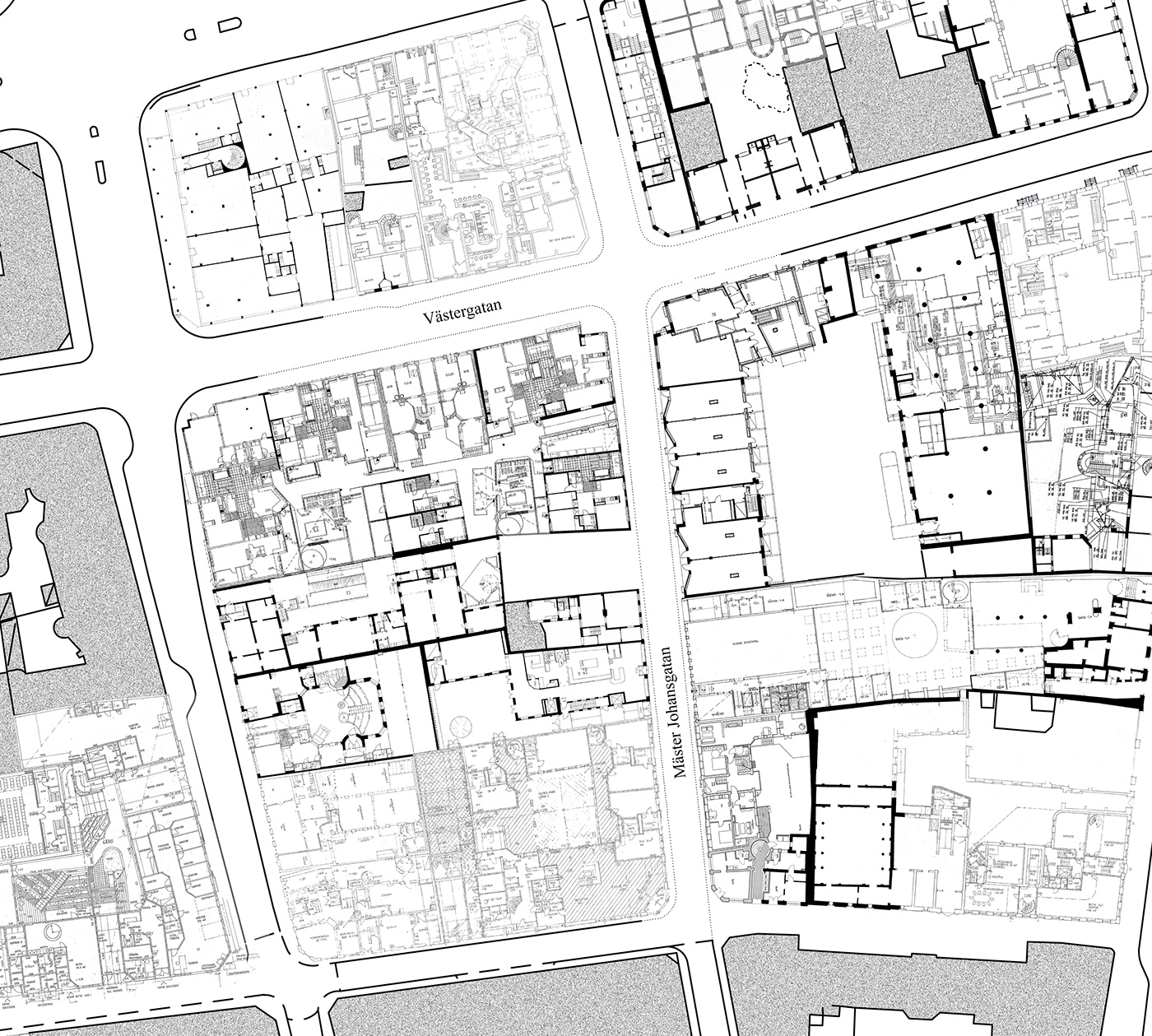

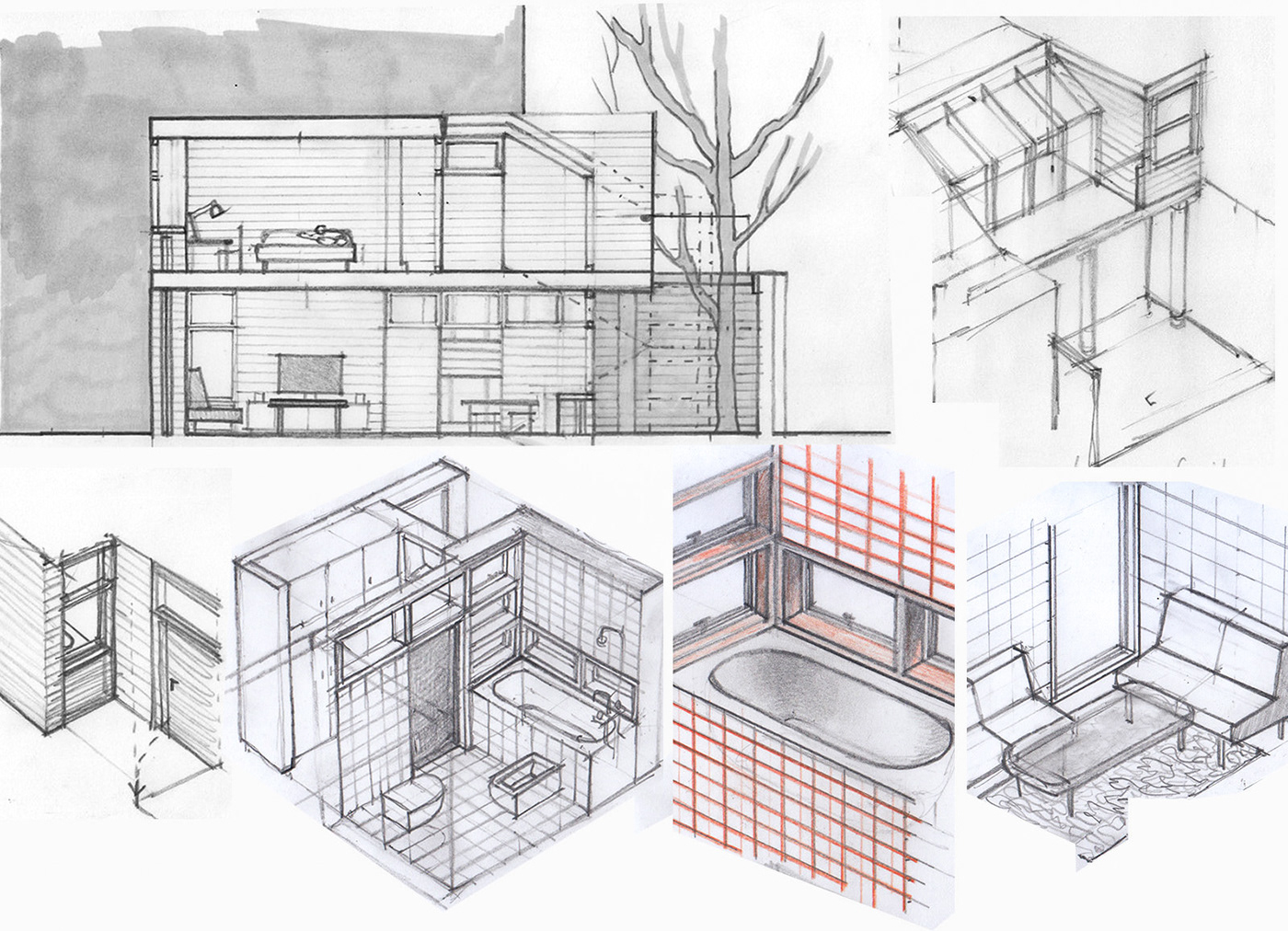

Östervärnsgatan and a visionary sketch of Östervärn (north east part of Malmö).



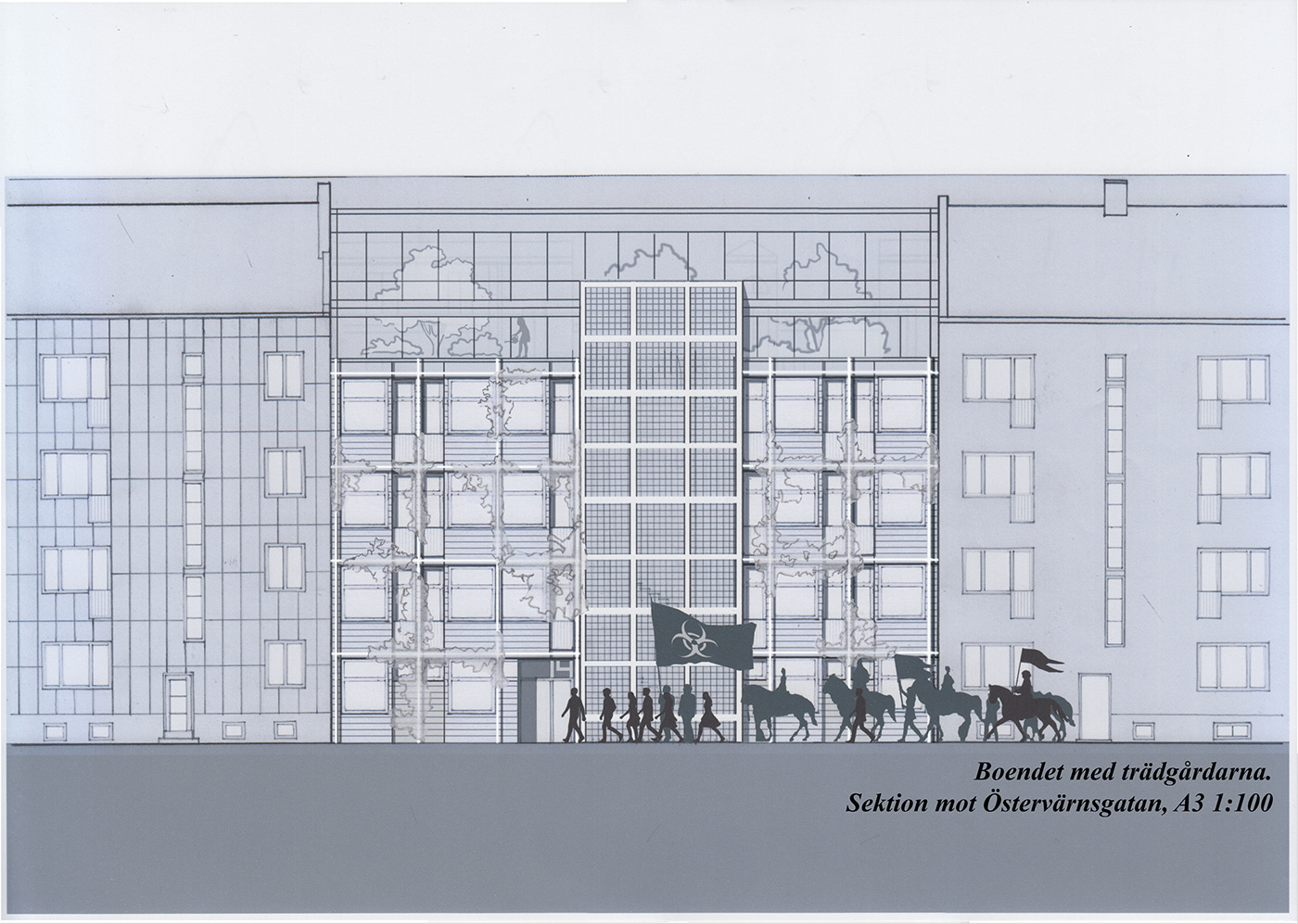
Working with photography with a few premises, contradictions and a set of five pairs.
I wanted the imagery to give inspiration for writing a small text or poem and here is my own demonstration:
"Milky way
Railways track, lit during night
The keeper of the lighthouse’s allowance
Empty houses
Awaiting returning.
Left traces.
Temporary accustoms in none-spaces.
Chafes,
Cracks,
Clucks,
Cheeps,
Sighs,
Contrivance!
Age's unimaginable patina
Leathered by wounds.
In the color of clay
In what is soon May.”
I wanted the imagery to give inspiration for writing a small text or poem and here is my own demonstration:
"Milky way
Railways track, lit during night
The keeper of the lighthouse’s allowance
Empty houses
Awaiting returning.
Left traces.
Temporary accustoms in none-spaces.
Chafes,
Cracks,
Clucks,
Cheeps,
Sighs,
Contrivance!
Age's unimaginable patina
Leathered by wounds.
In the color of clay
In what is soon May.”

Working with texts as the base thinking about theatre, scenography or illustrative qualities.
How to translate texts into one’s own thinking, presenting it back with interpretations and new ideas.
How to translate texts into one’s own thinking, presenting it back with interpretations and new ideas.


Short design exercise/competition in doing a symbol/logo for a branch of industry gala.
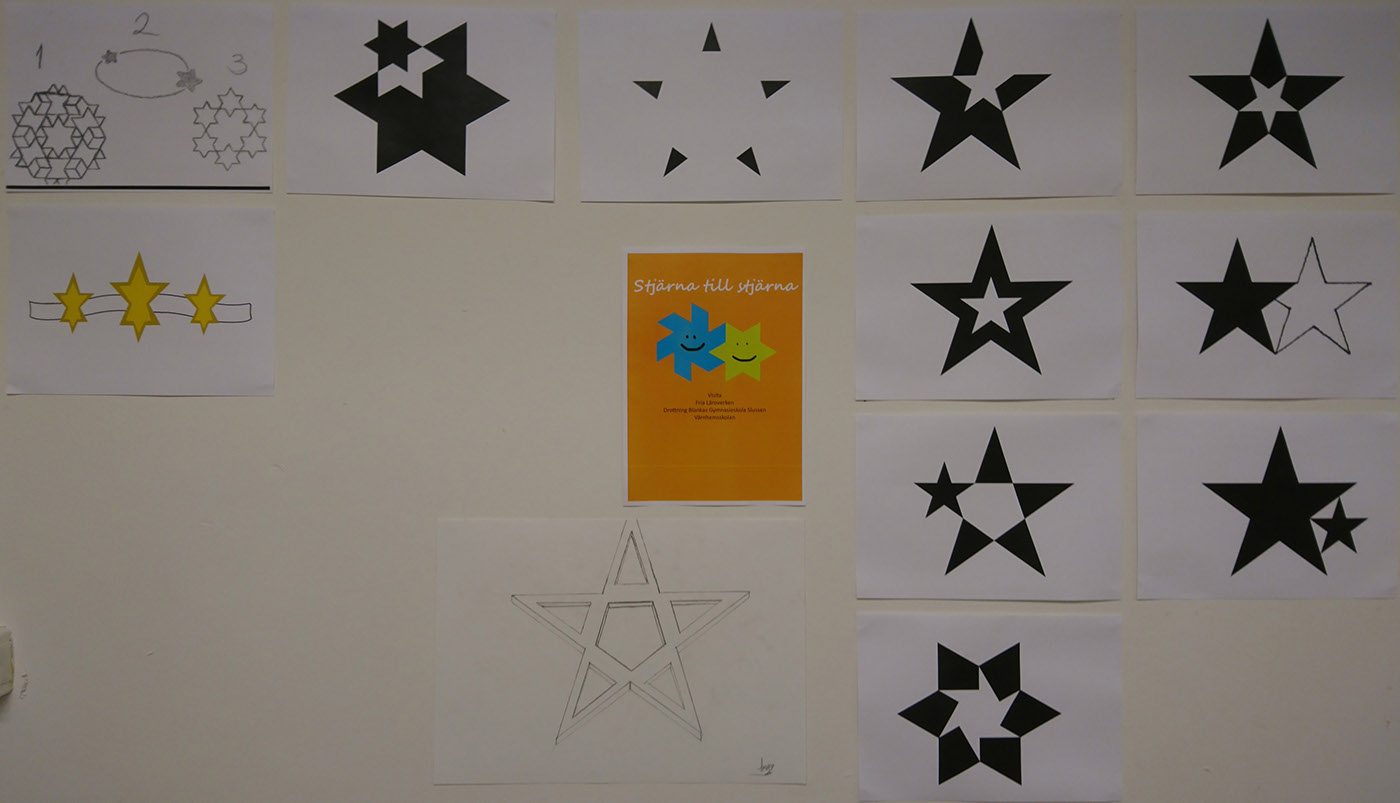

Working with album-covers, thinking about graphical elements to support content (music, lyrics) with images, logotypes, typefaces
as well as styles for different genres. How design processes might affect the result, giving nourishment for later ideas with examples from real life: Covers I've made as well as art exhibitions and artists of different discipline working with conceptual & contextual reading and tentative designs. How design reflects not only lifestyle, normative & gender questions but also ideology etc.
as well as styles for different genres. How design processes might affect the result, giving nourishment for later ideas with examples from real life: Covers I've made as well as art exhibitions and artists of different discipline working with conceptual & contextual reading and tentative designs. How design reflects not only lifestyle, normative & gender questions but also ideology etc.


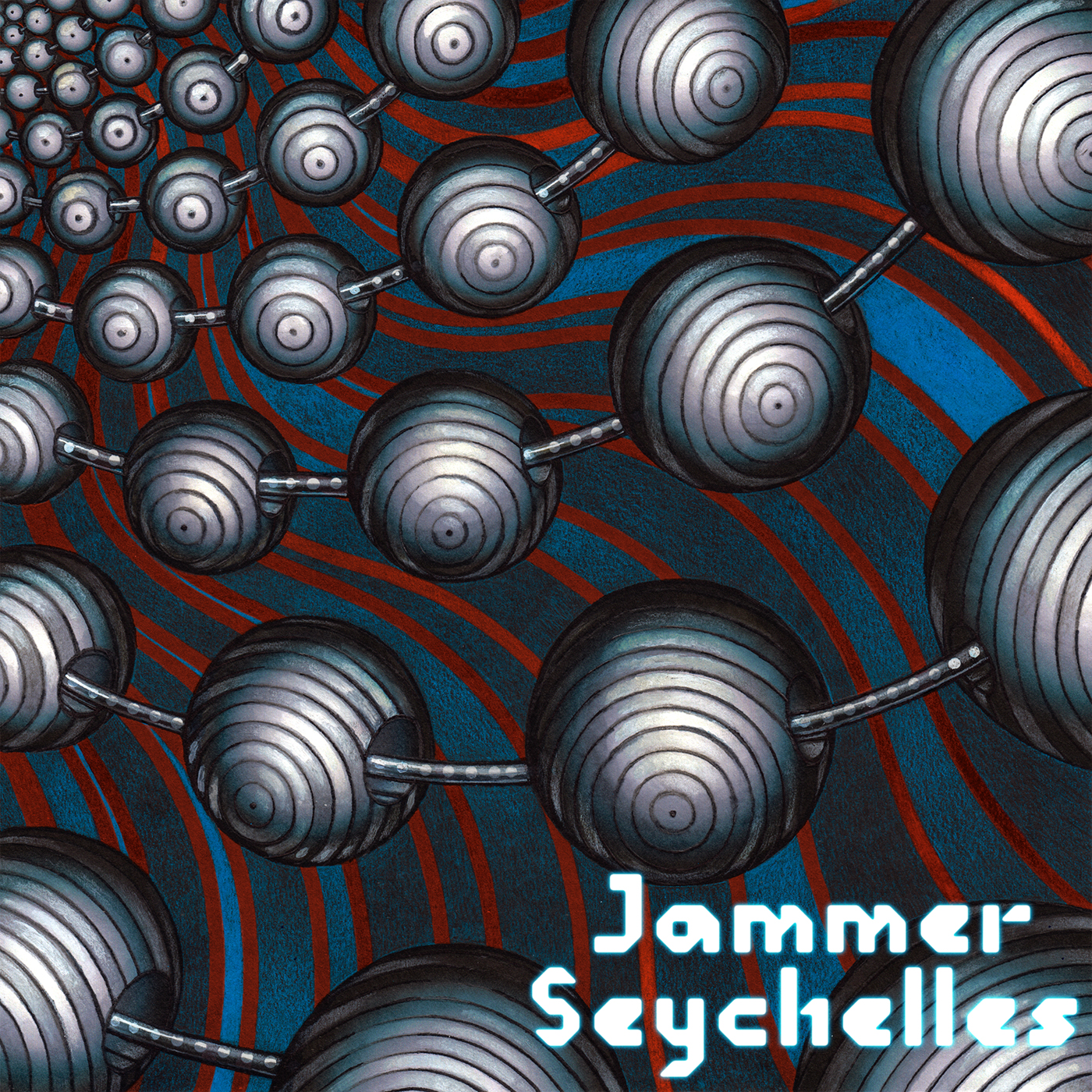




Architectural survey drawings of different sorts in small city spaces made by me along some tentative designs/ sketches.
Kvarteret "Druvan".
Mostly private dwellings and offices/ shops surrounding the unused space.
Kvarteret "Druvan".
Mostly private dwellings and offices/ shops surrounding the unused space.

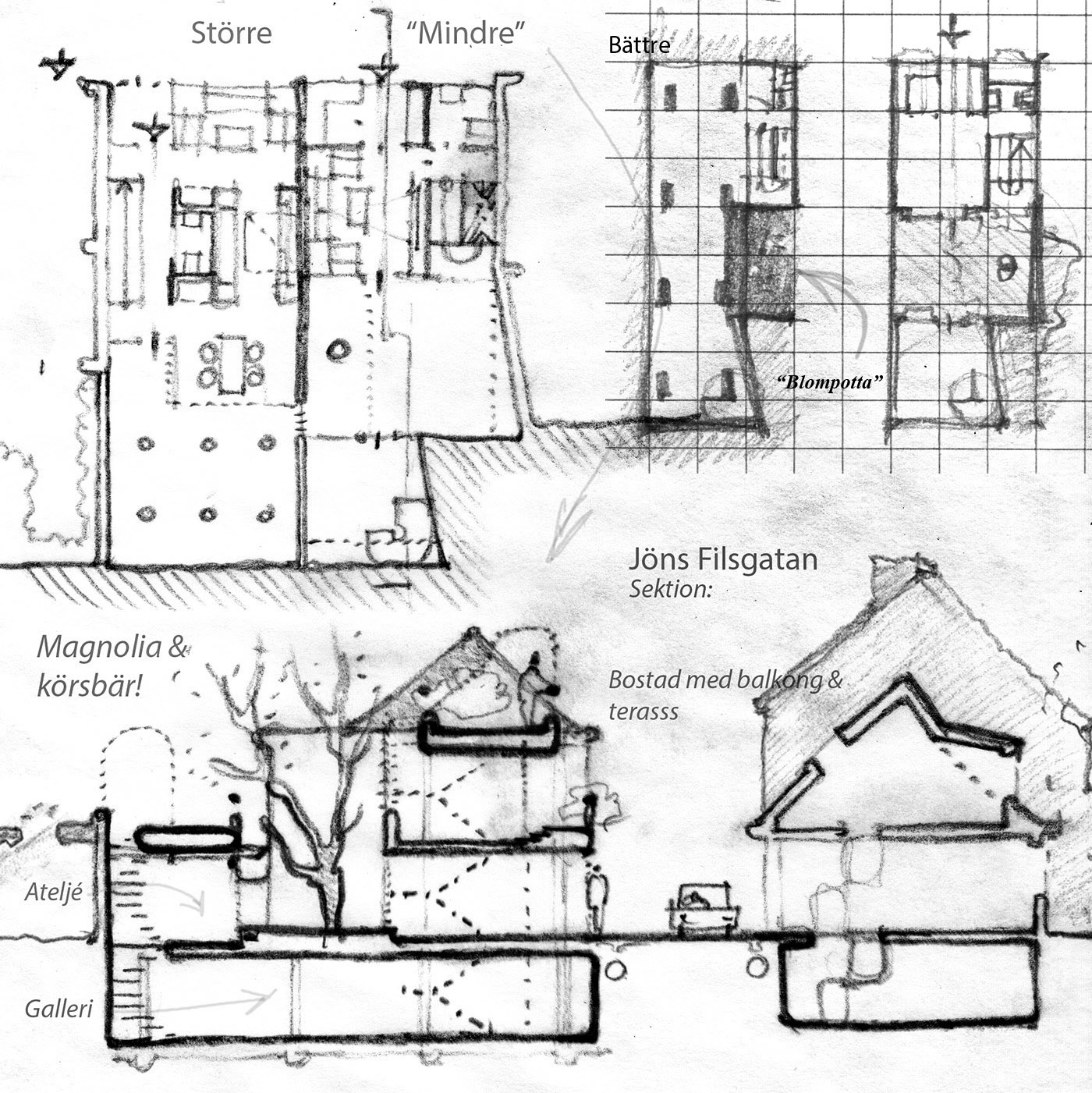

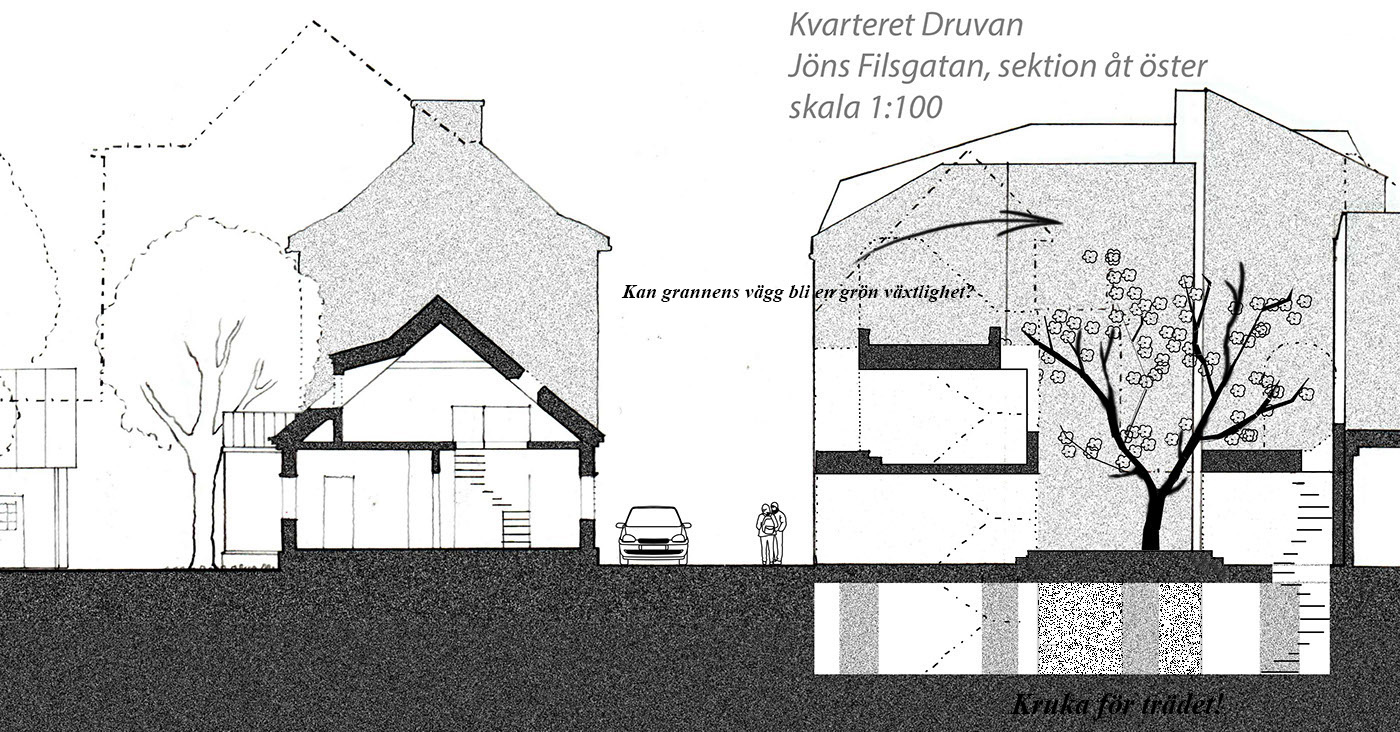
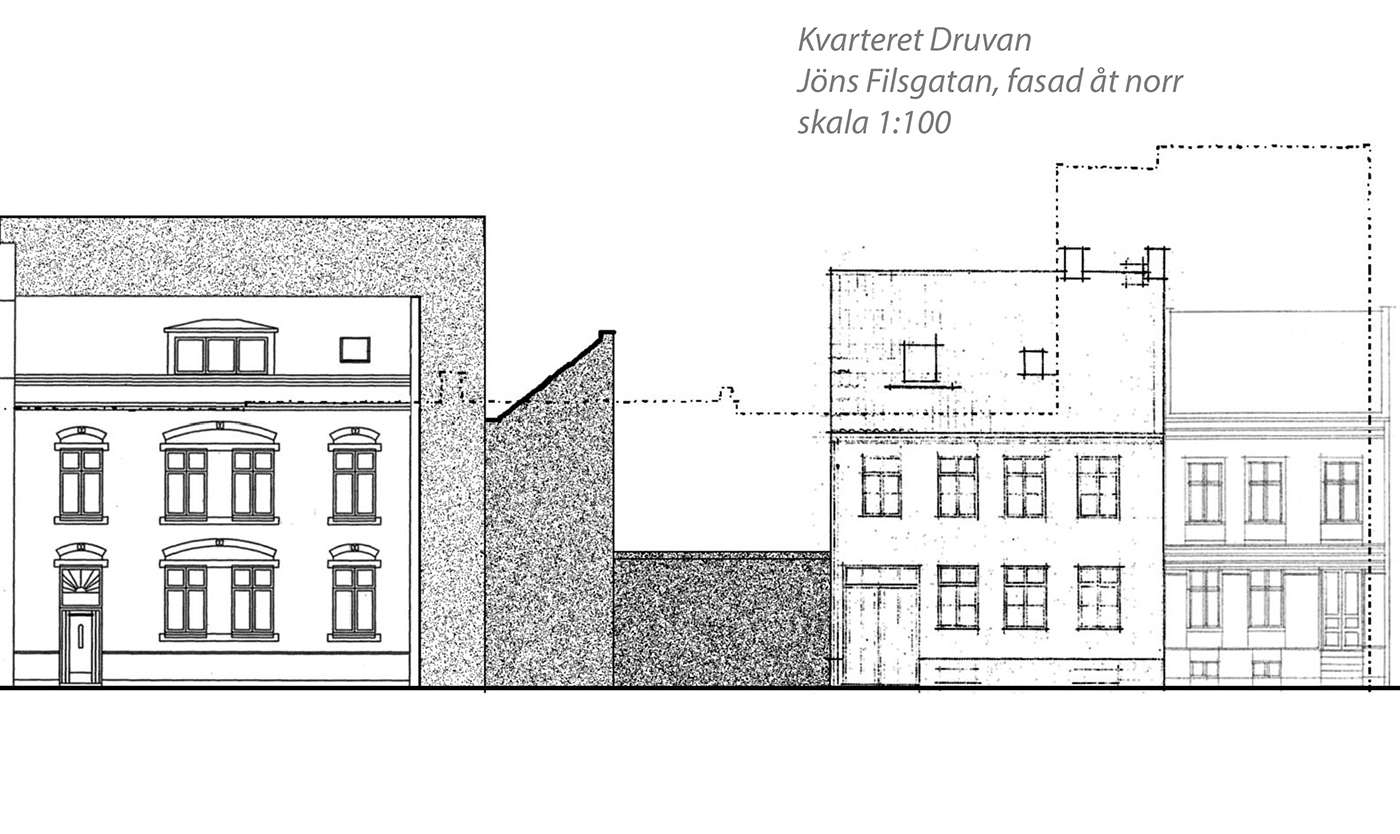


Kvarteret "Generalens Hage".
The two wall pieces, one by Natalia Rak is to be considered in the design from the students.
The two wall pieces, one by Natalia Rak is to be considered in the design from the students.


Kvarteret "Gråbröder".
There is a large gathering space used by the Salvation Army, big industrial warehouses and private dwellings
surrounding the unused space.
There is a large gathering space used by the Salvation Army, big industrial warehouses and private dwellings
surrounding the unused space.

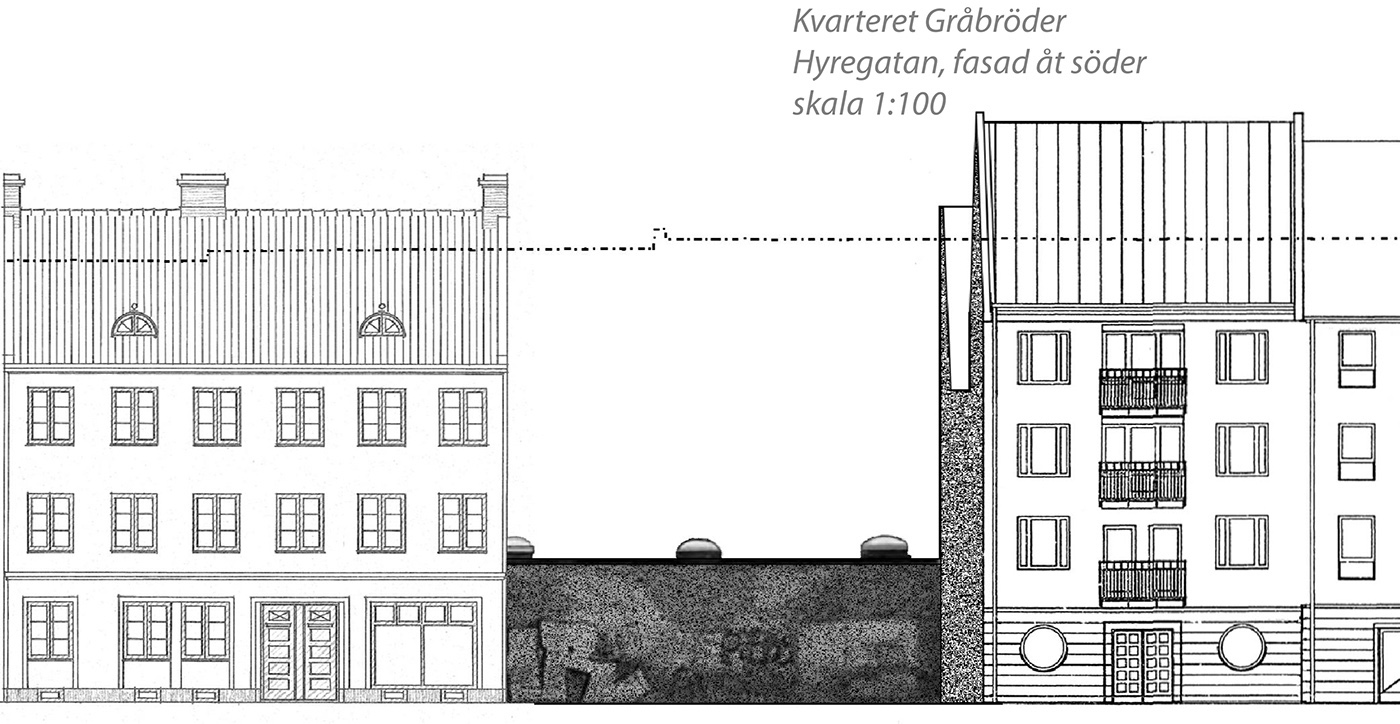

Formal reviews, presentations, formative assessment and
documented feedback on the architectural, landscape & design projects. This is the very first time the students work which such vast subjects and it's touching to see the complex level and efforts from people, which I believe could master any subject in the future!
documented feedback on the architectural, landscape & design projects. This is the very first time the students work which such vast subjects and it's touching to see the complex level and efforts from people, which I believe could master any subject in the future!


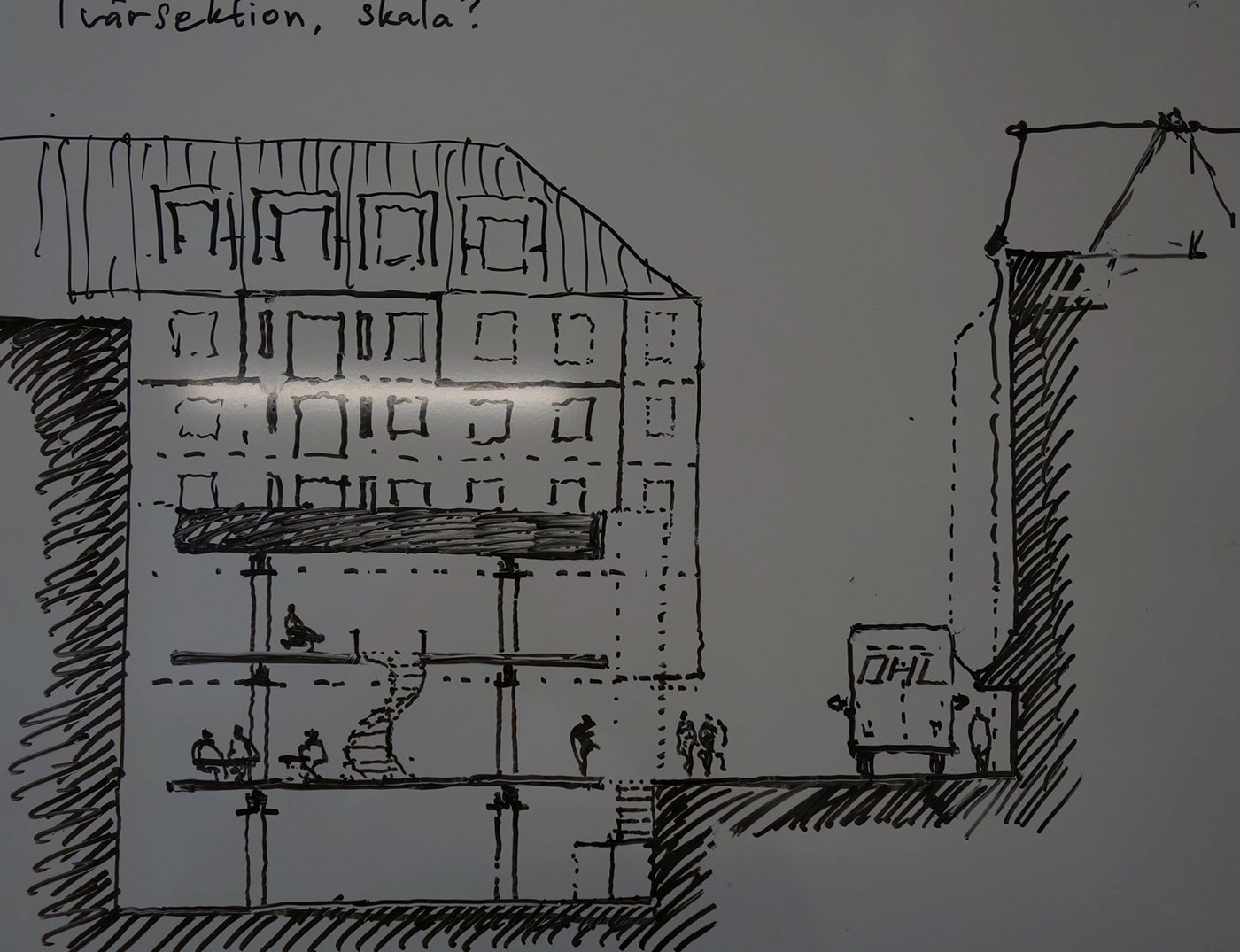

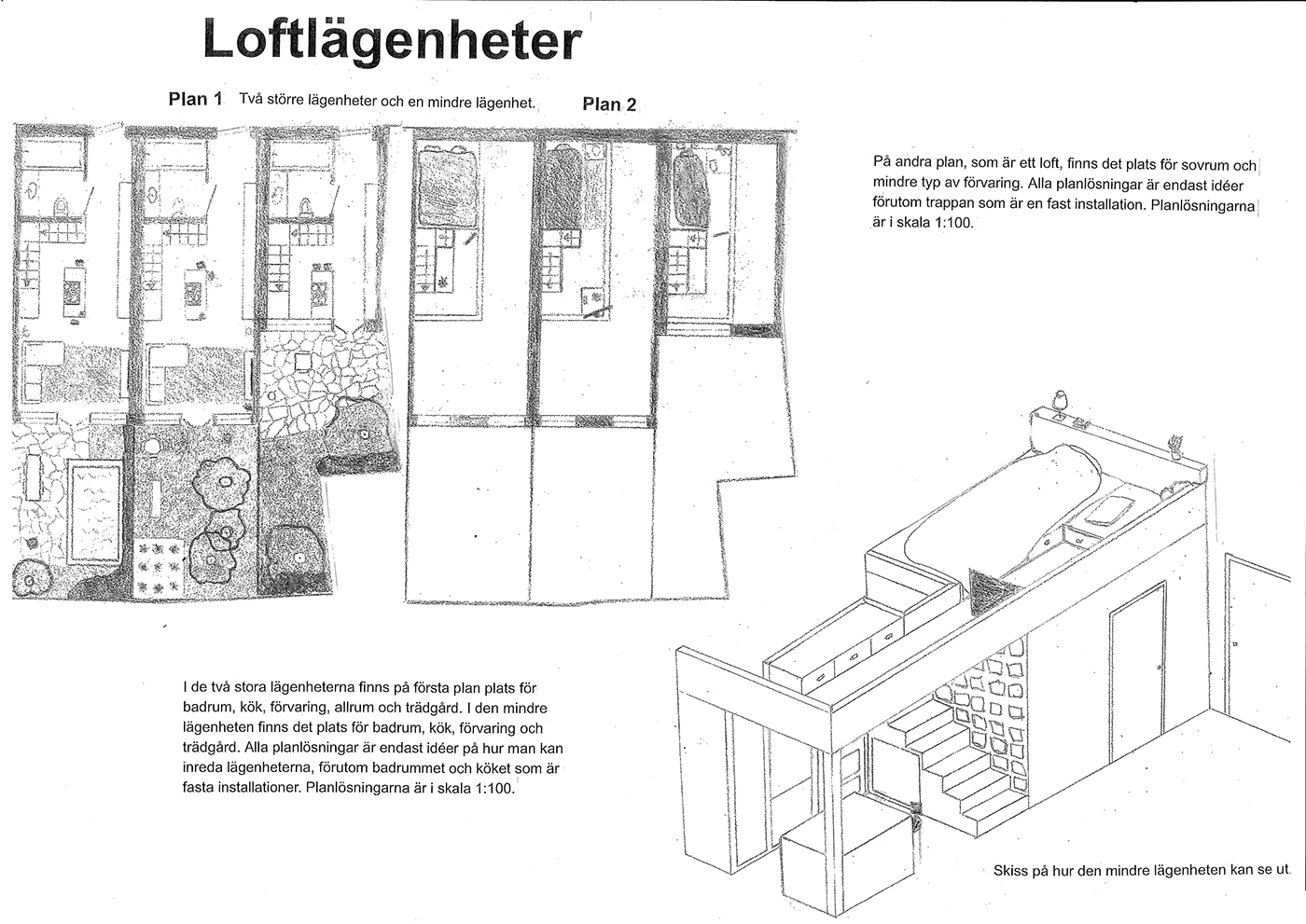


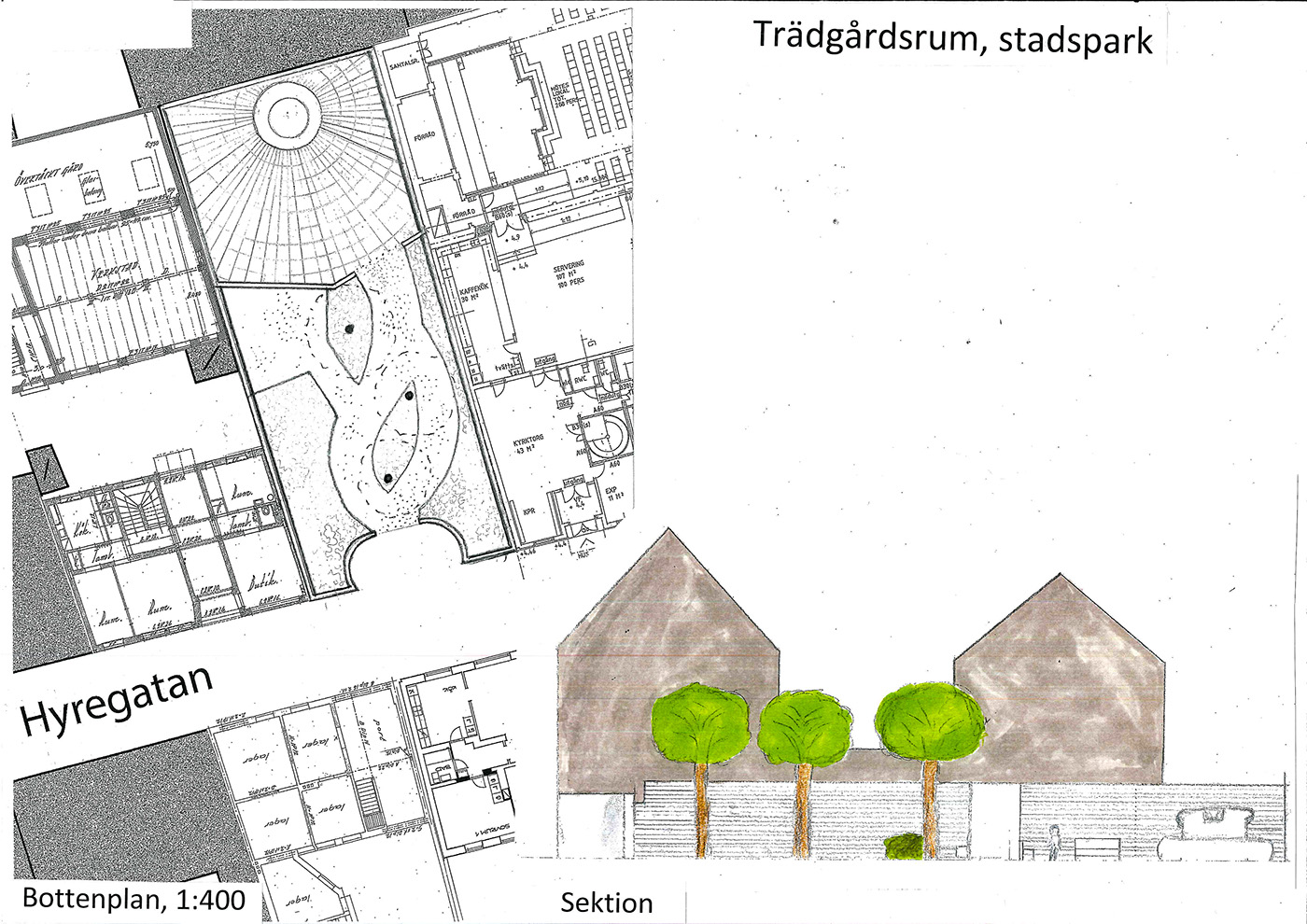
Other architectural projects during the semester, presented on posters, with formal comments/feedback documented by me.











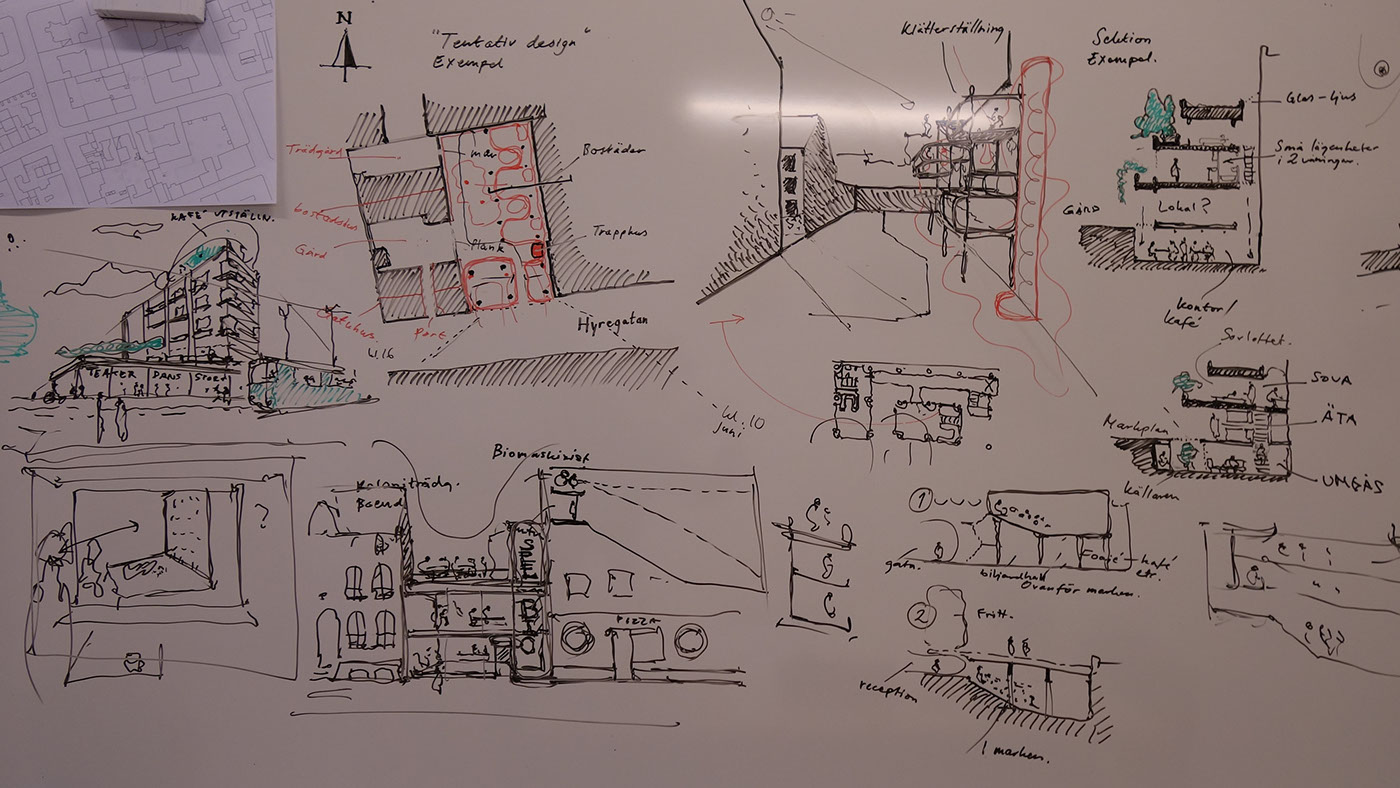




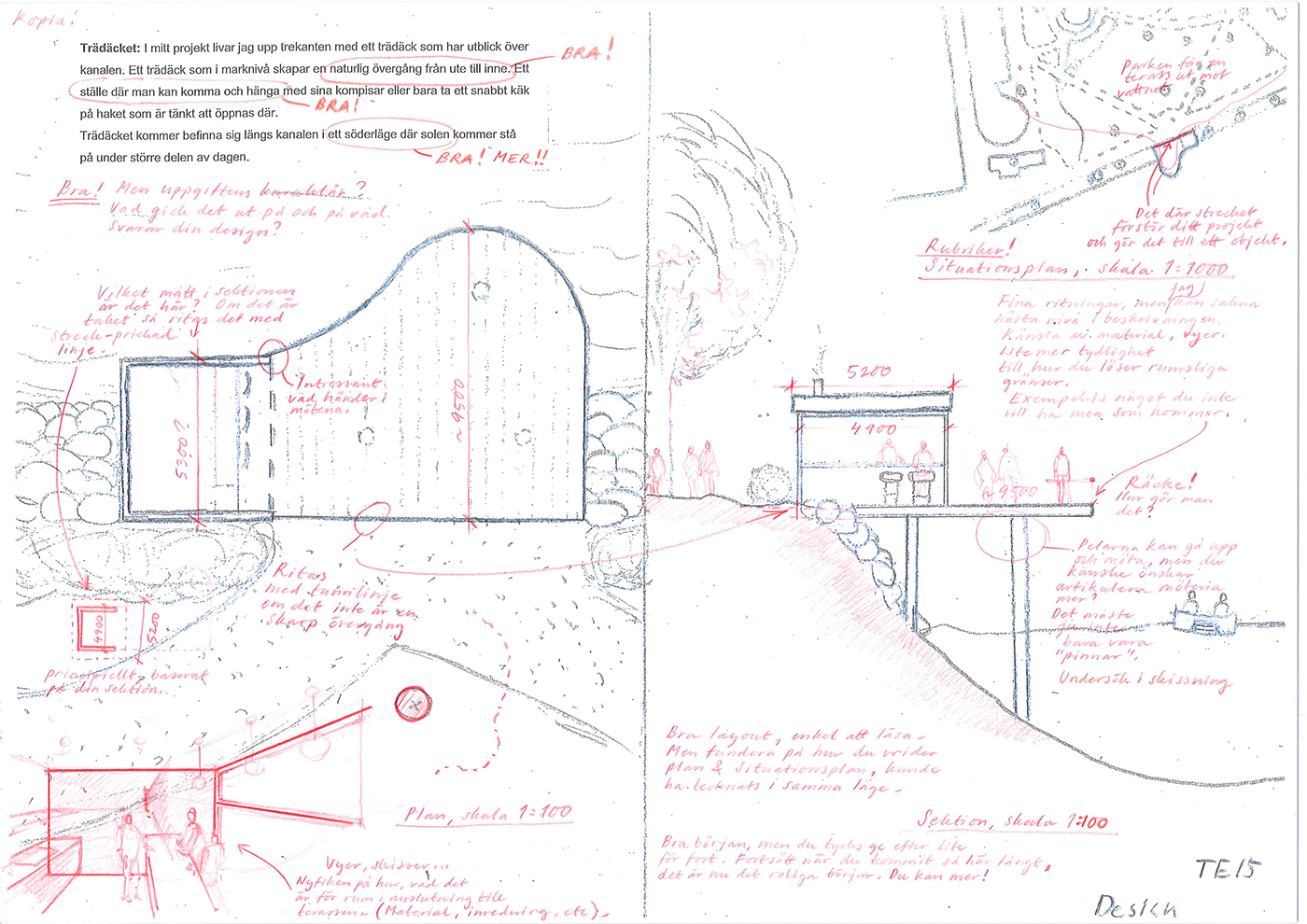

... Along with carefully prepared study trips, although small as such.
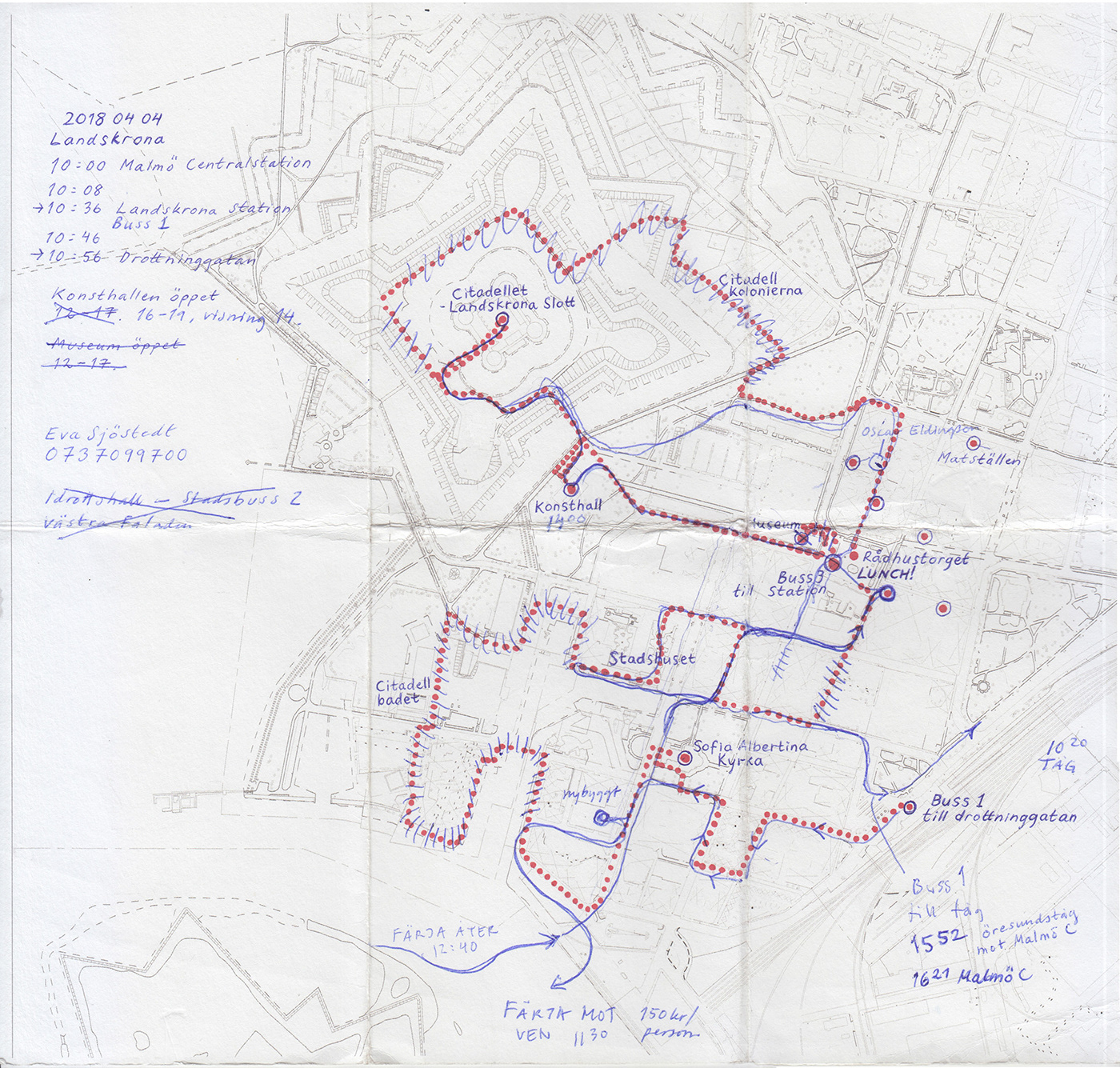



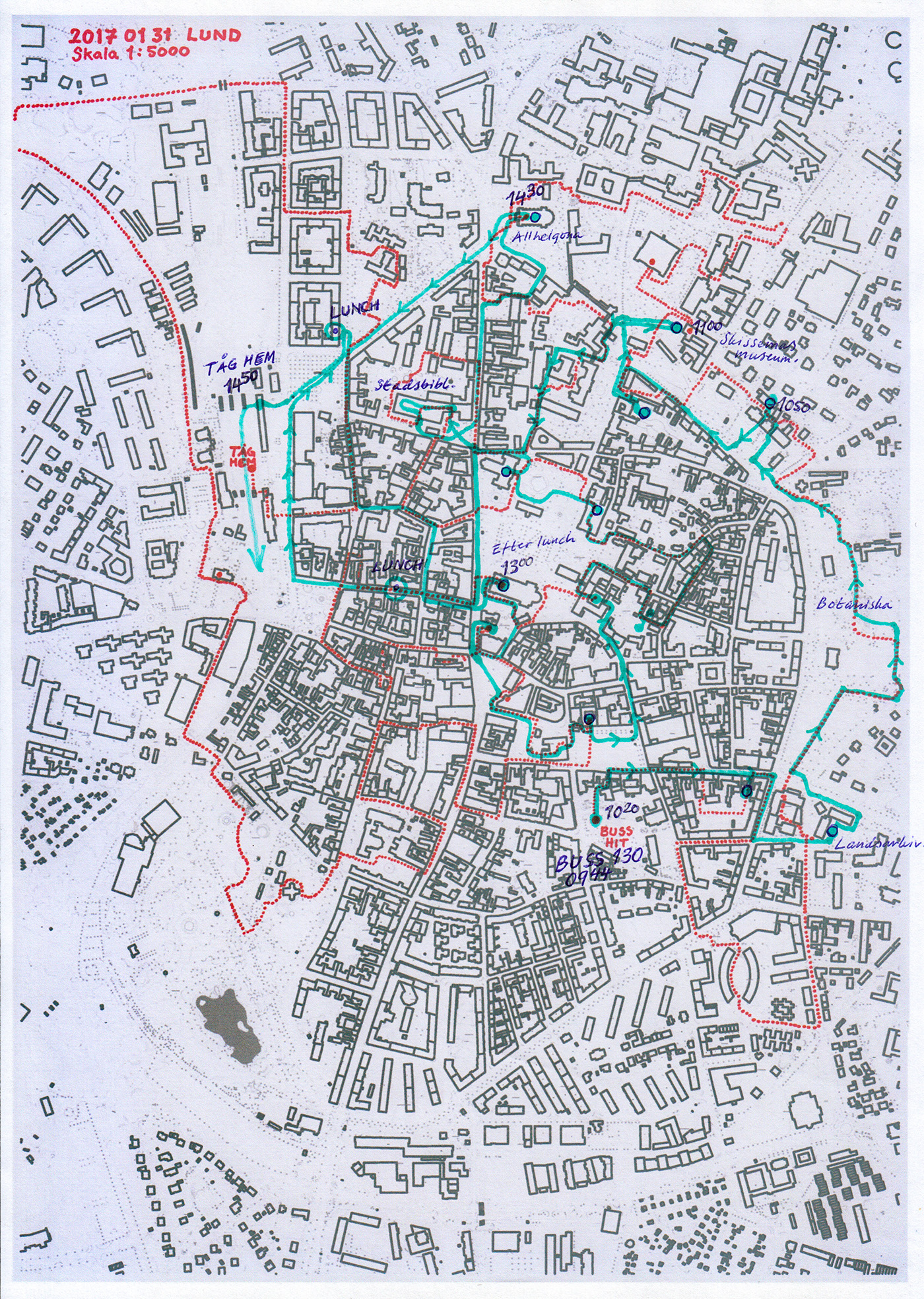
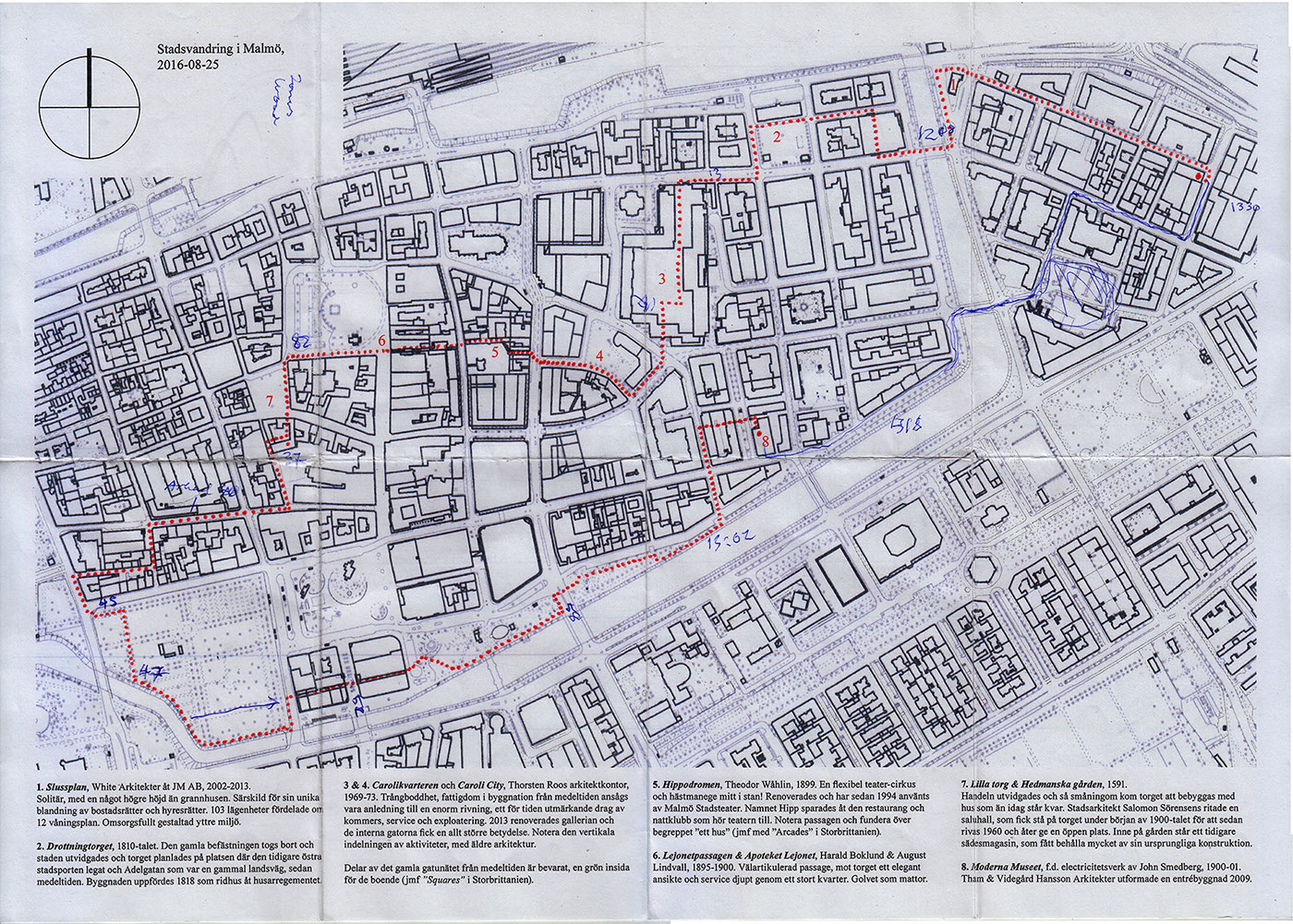
Painting (watercolor, acrylic and oil paint) and drawing exercises. Own examples to show different techniques and processes, some finalized back home, but most of them started together and discussed in group.
"L AH, jeune femme"


"Hamburger - 100% Vegan"

"Bonjour Tristesse"
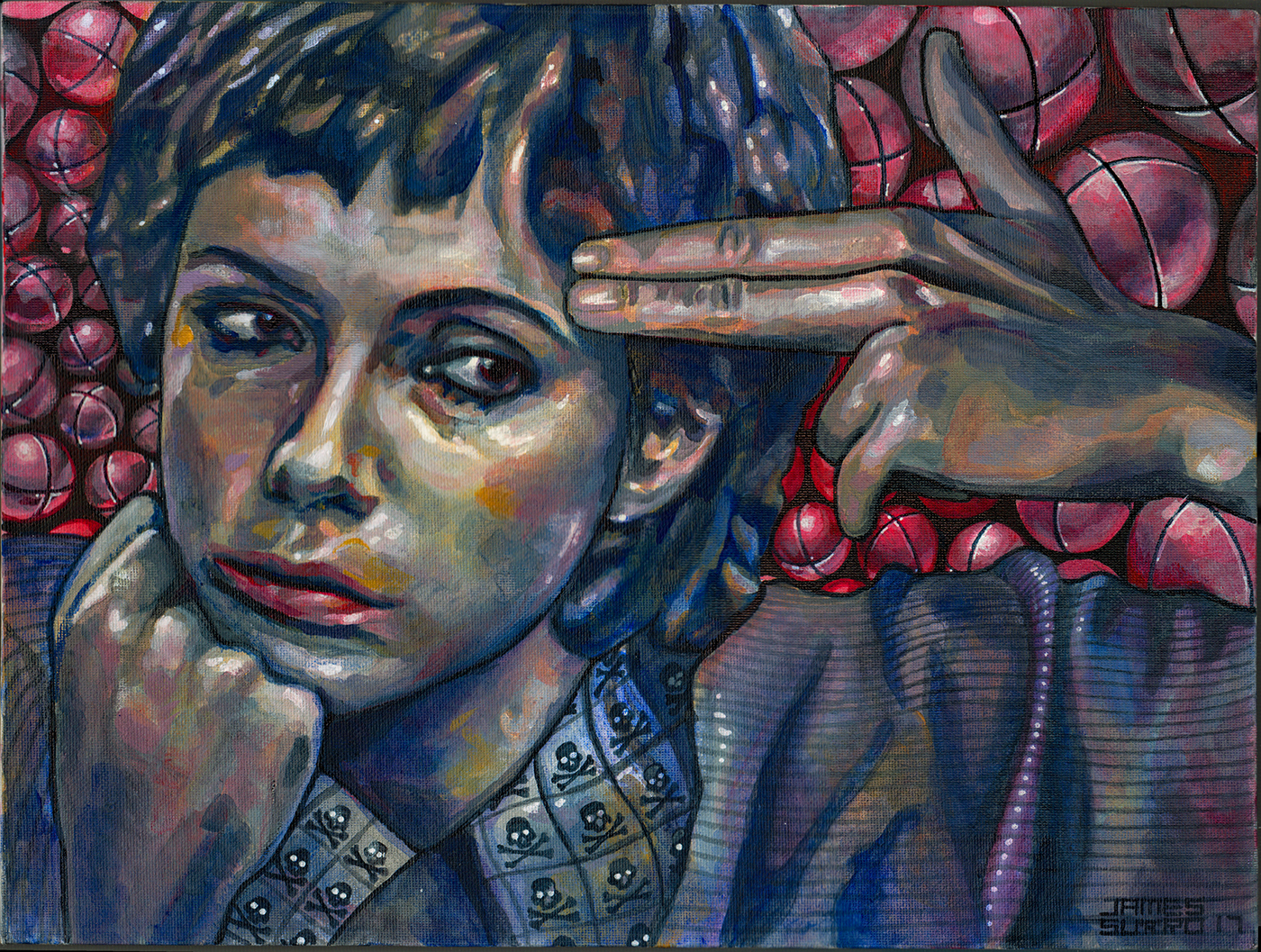
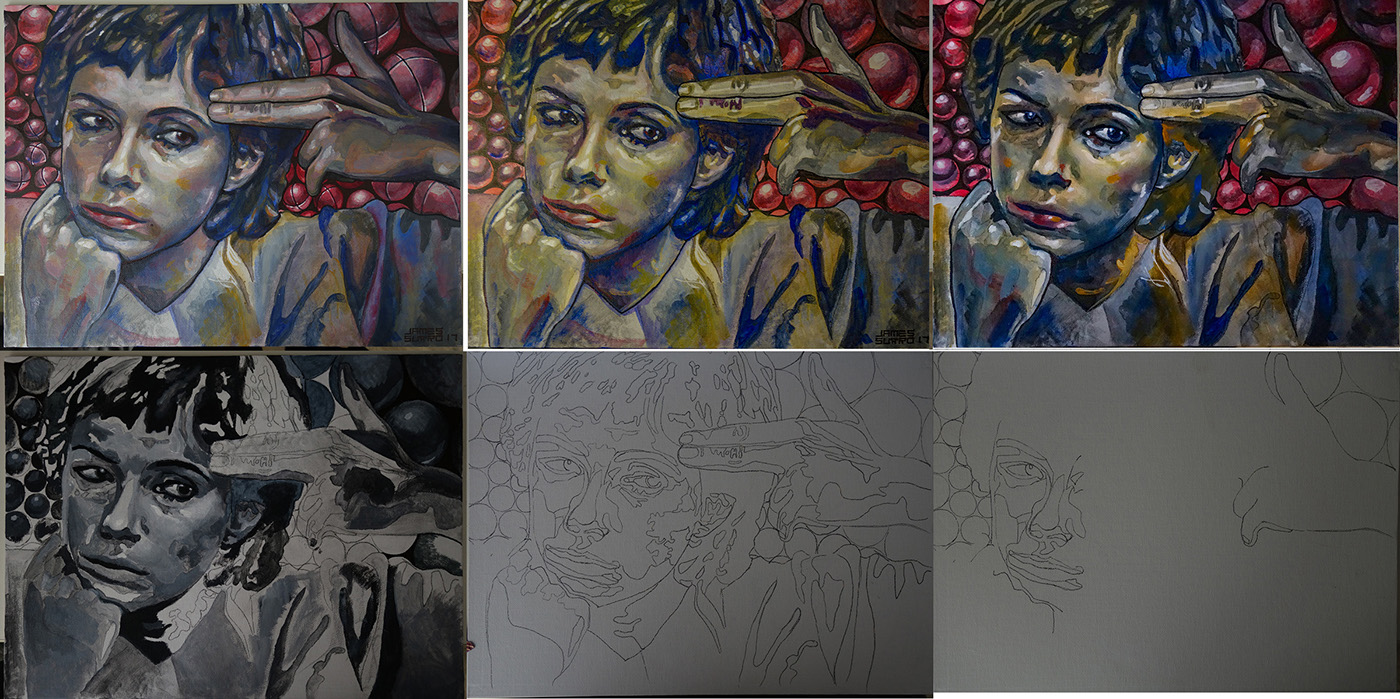
"Terminator - a new world order"
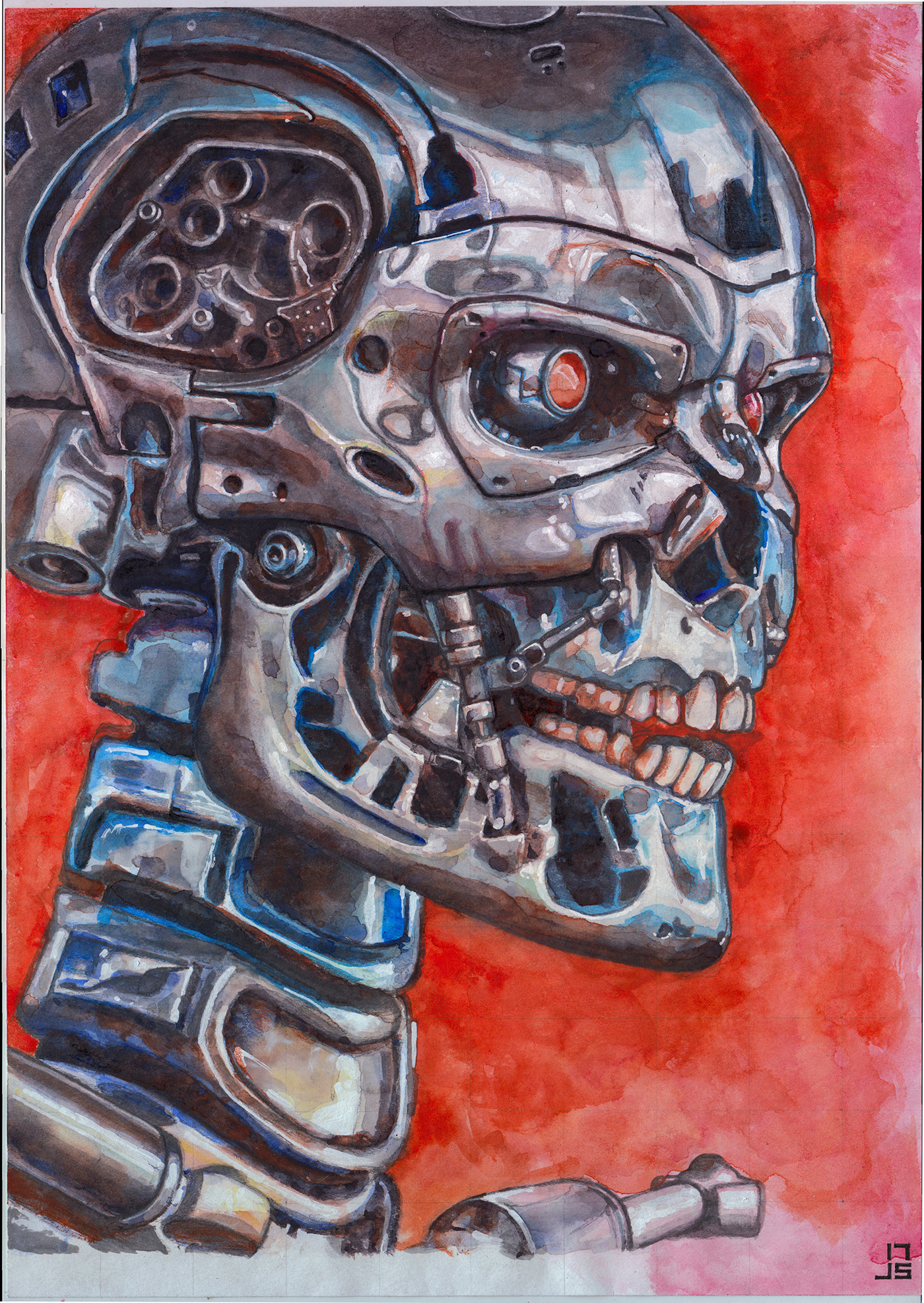




Human proportions, anatomical studies


Practical problems in designs, translated into real mathematical exercises. With collegial forces, we resolved this one quite nicely,
with both a simple geometrical solution (bisector of the quadrant diagonals) and a pure mathematical one.
with both a simple geometrical solution (bisector of the quadrant diagonals) and a pure mathematical one.

Still life with different techniques. Using pencils to describe object and negative space, learning shading, scaling, proportions & composition and other useful basics to accomplish drawings.


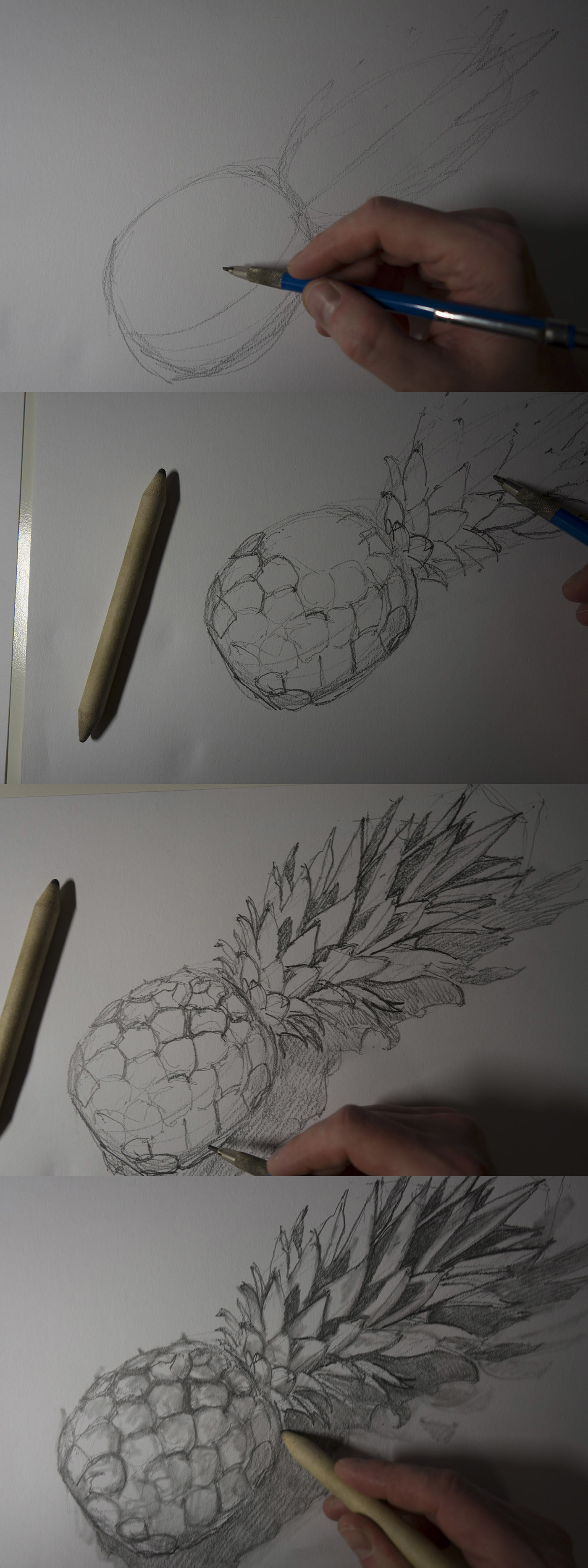




Packaging designs derived through 2d - 3d tessellations and knowledge of permutations and material waste.
- Abstract thinking, mathematical expressions towards practical thinking and aesthetical ideas.
- Abstract thinking, mathematical expressions towards practical thinking and aesthetical ideas.

Fem vintrar (med Ellen)

The yellow flies

"Ur spindelns rumpa kommer tråd,
för att sy och spå, sådan är hon förskaffad, ett litet djur,
fruktad, önskad och ett gosedjur
Snälla spindel, sy det rätt!
Jag är sådan utan vett och det är sannolikt inte lätt.
- Jadå kära, vad du vad
Bemästra linjen, färgen och låt formen vara upp till mig!
Jag vet nog att behärska dig! Och jag kommer bara göra dig glad!!" ;D
för att sy och spå, sådan är hon förskaffad, ett litet djur,
fruktad, önskad och ett gosedjur
Snälla spindel, sy det rätt!
Jag är sådan utan vett och det är sannolikt inte lätt.
- Jadå kära, vad du vad
Bemästra linjen, färgen och låt formen vara upp till mig!
Jag vet nog att behärska dig! Och jag kommer bara göra dig glad!!" ;D

"Bon-bon"


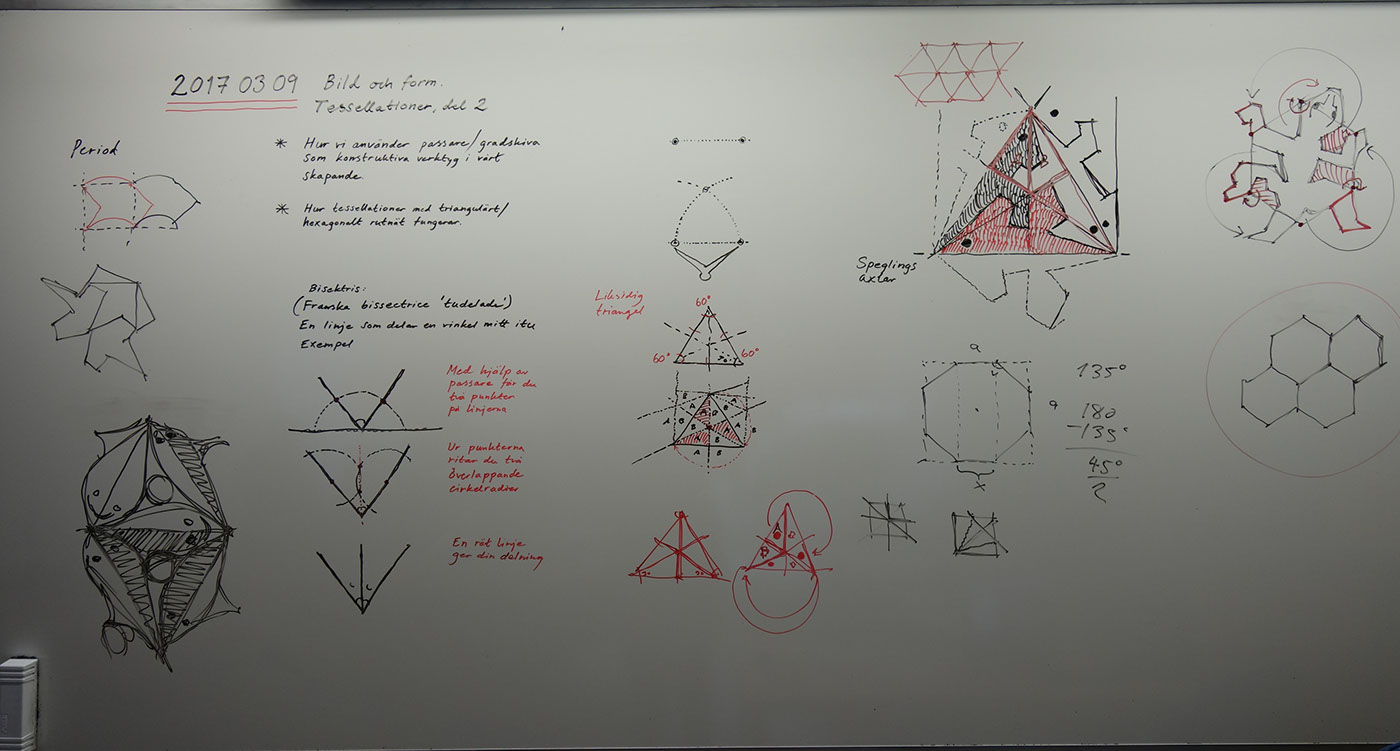




From my own studio and home, trying out, thinking about and laying out exercises as well as gathering material for given speeches and formal lectures. Sketching on students projects, as always, just to make sure, they wont be left without devices nor inspiration.
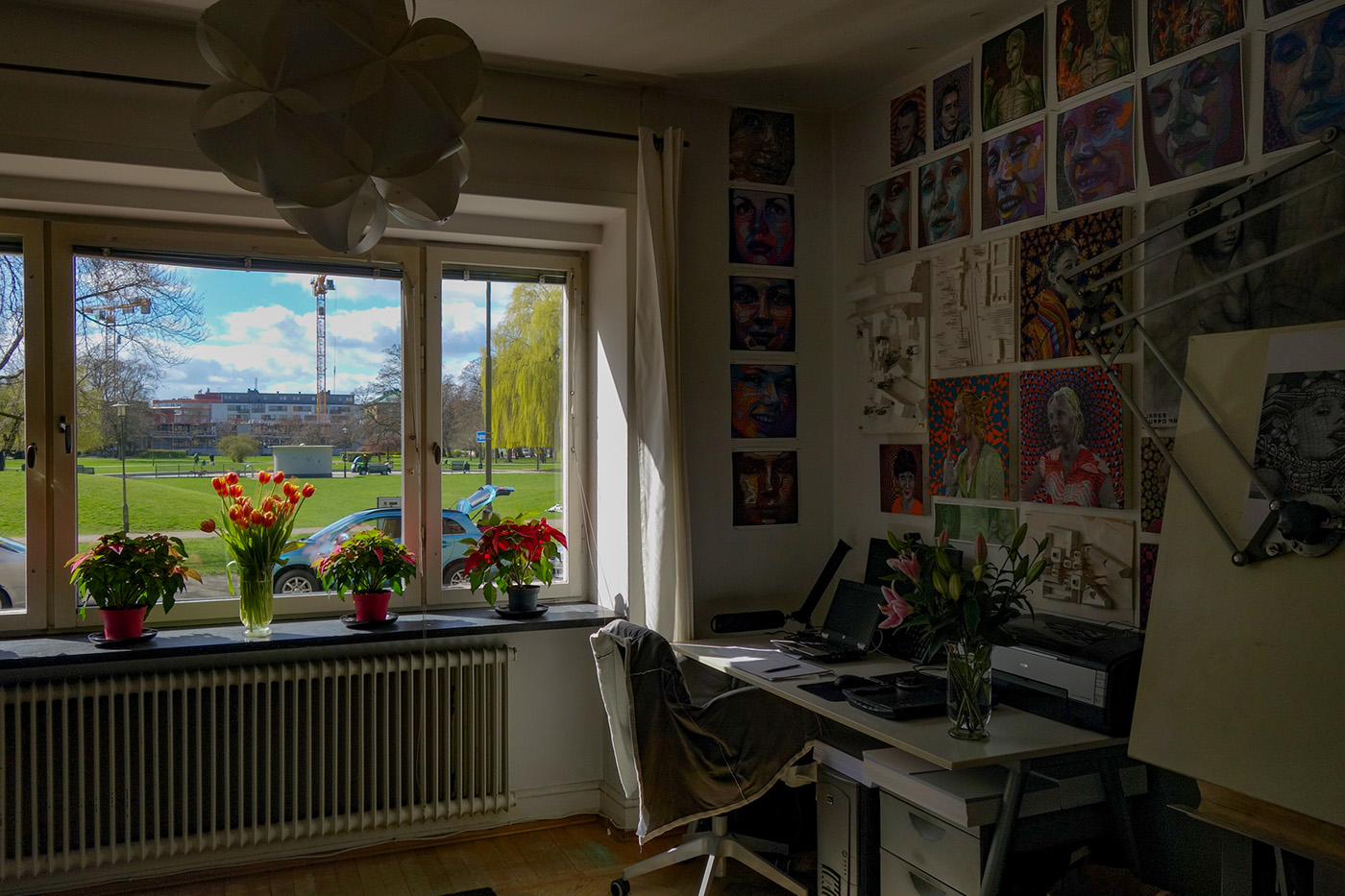
Axonometric projection and 1-3 point perspective drawing rules, based on sections and plans, though interpreted without formal drawing material.









"Universa I-VII", my own small illustrations (A3-format) to show the students different simple techniques in drawing by using
pencil, colored pencils, letraset markers and acrylic pens for high lightening.
pencil, colored pencils, letraset markers and acrylic pens for high lightening.








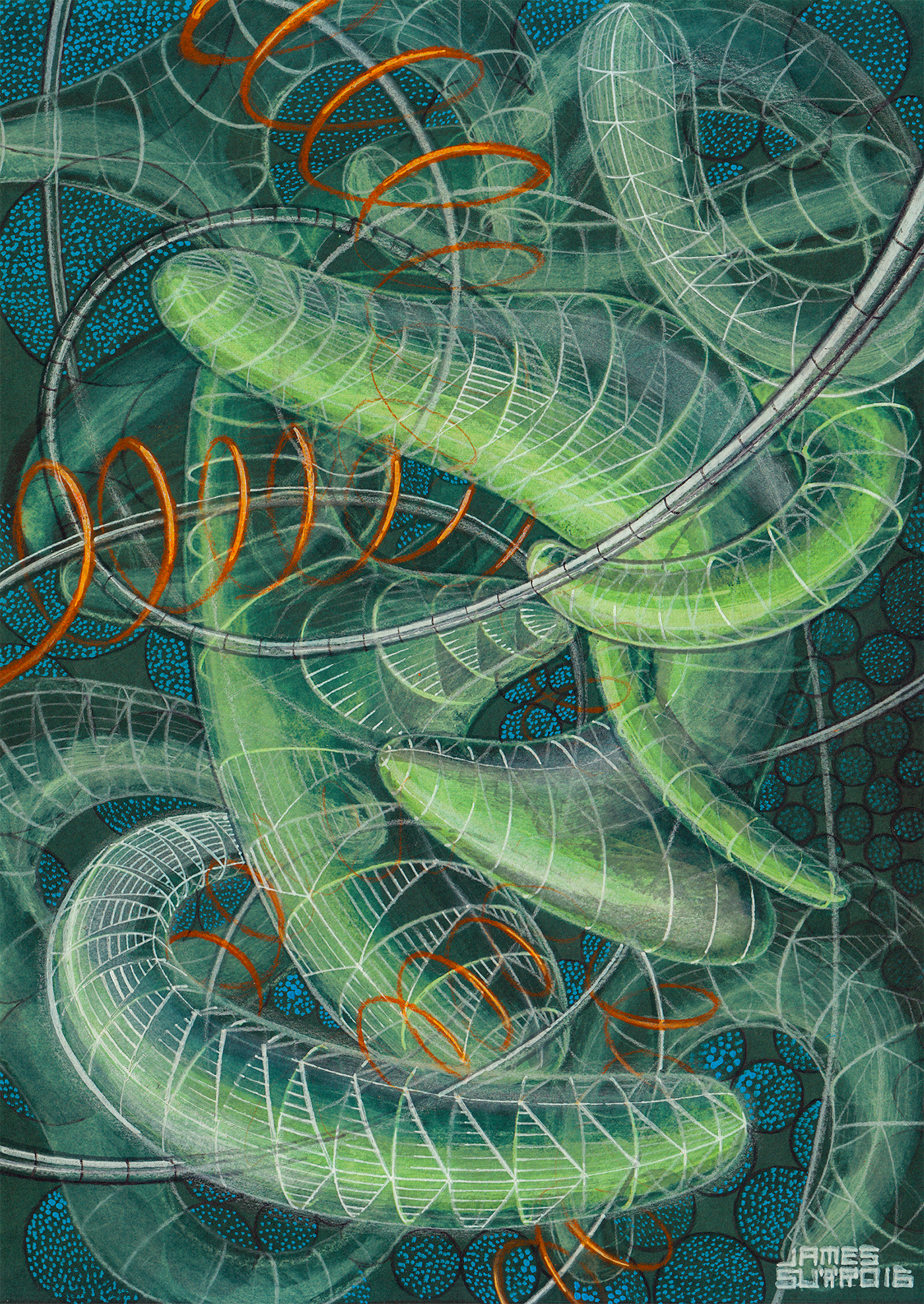



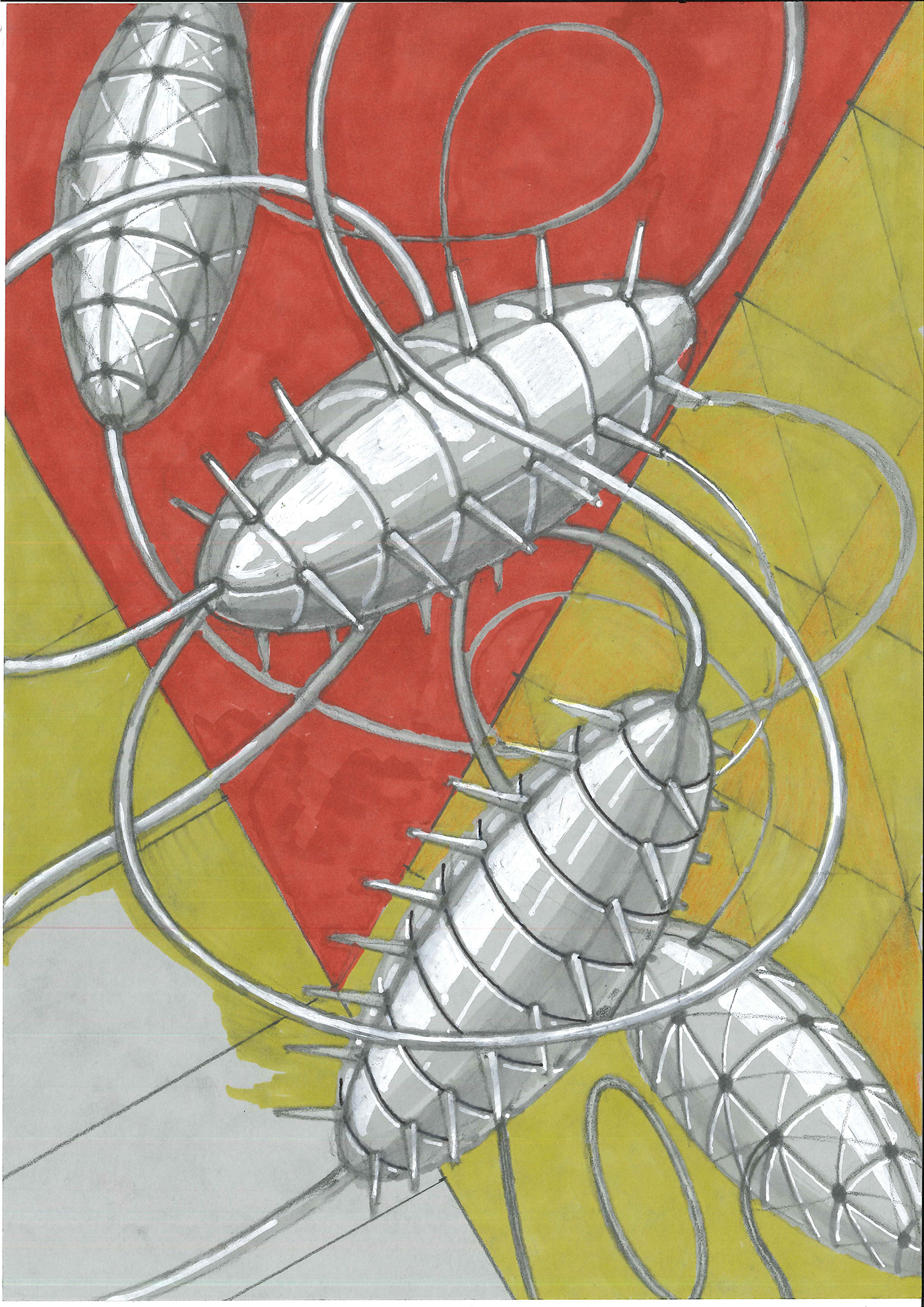
Papier colle, collages of different sorts and form studies.

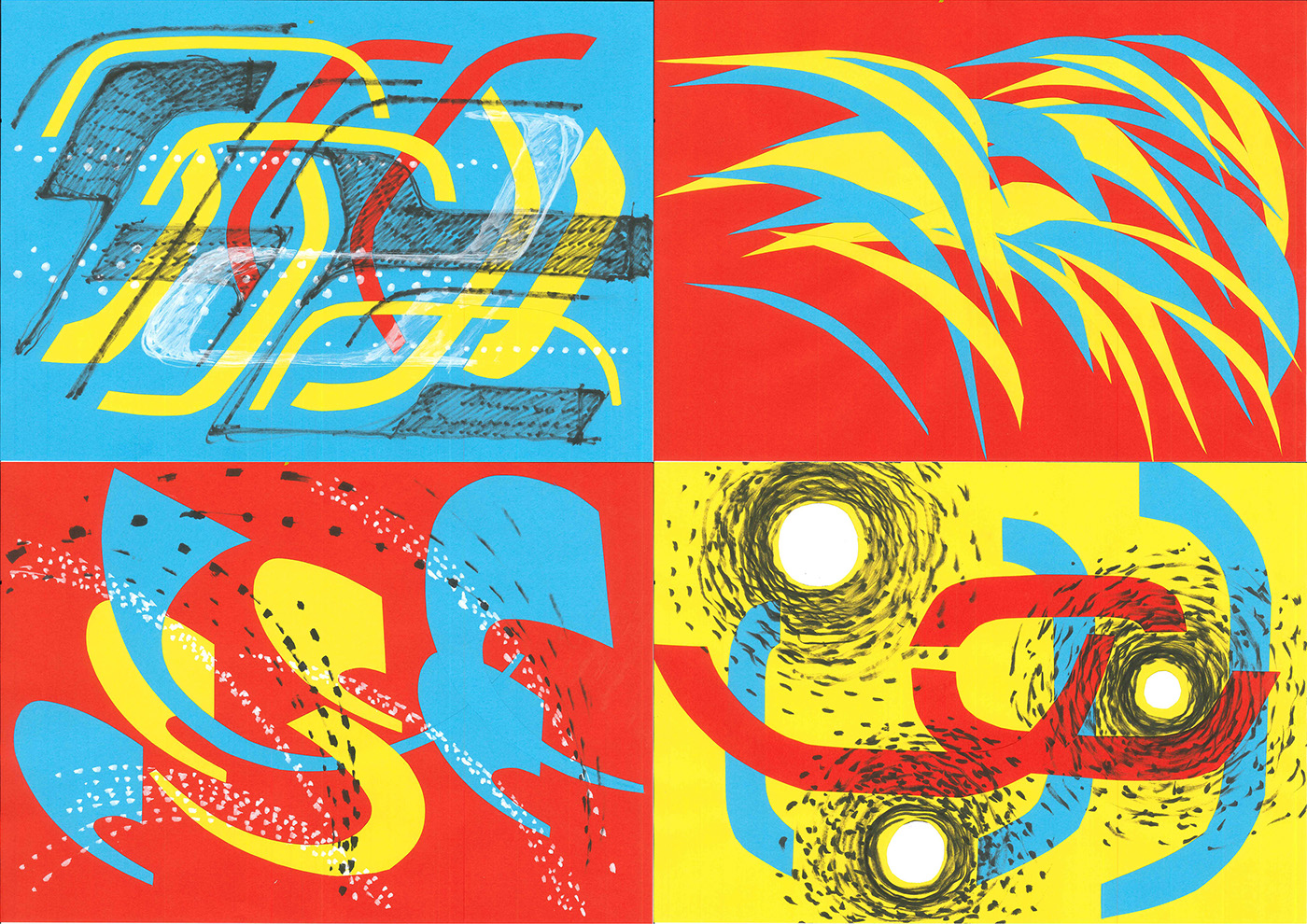

Different design admissions and projects.
Based on previous years admission tests for higher education at different universities, in the field of architecture and design,
along with checking the requirements of grades in subjects.
along with checking the requirements of grades in subjects.












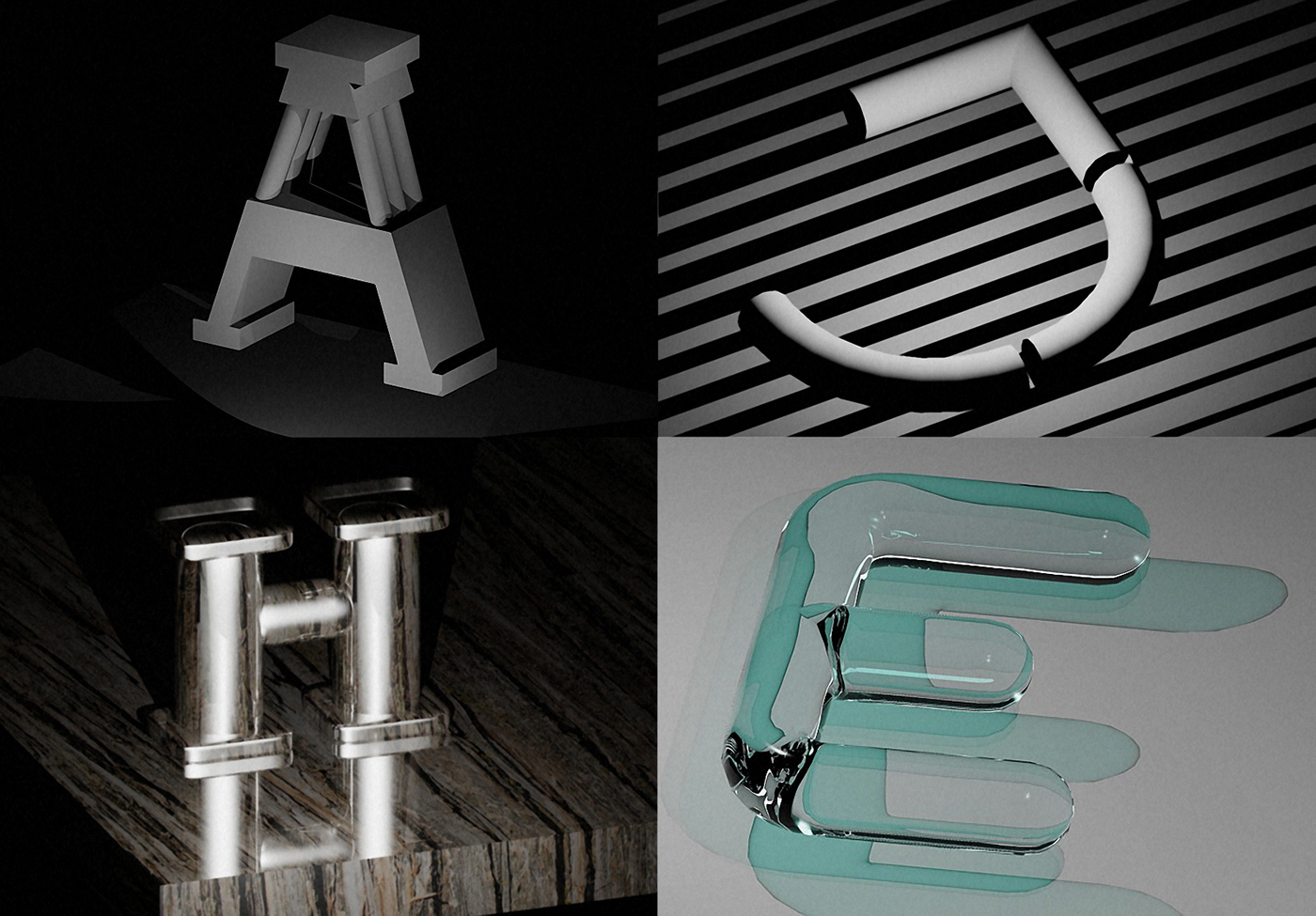
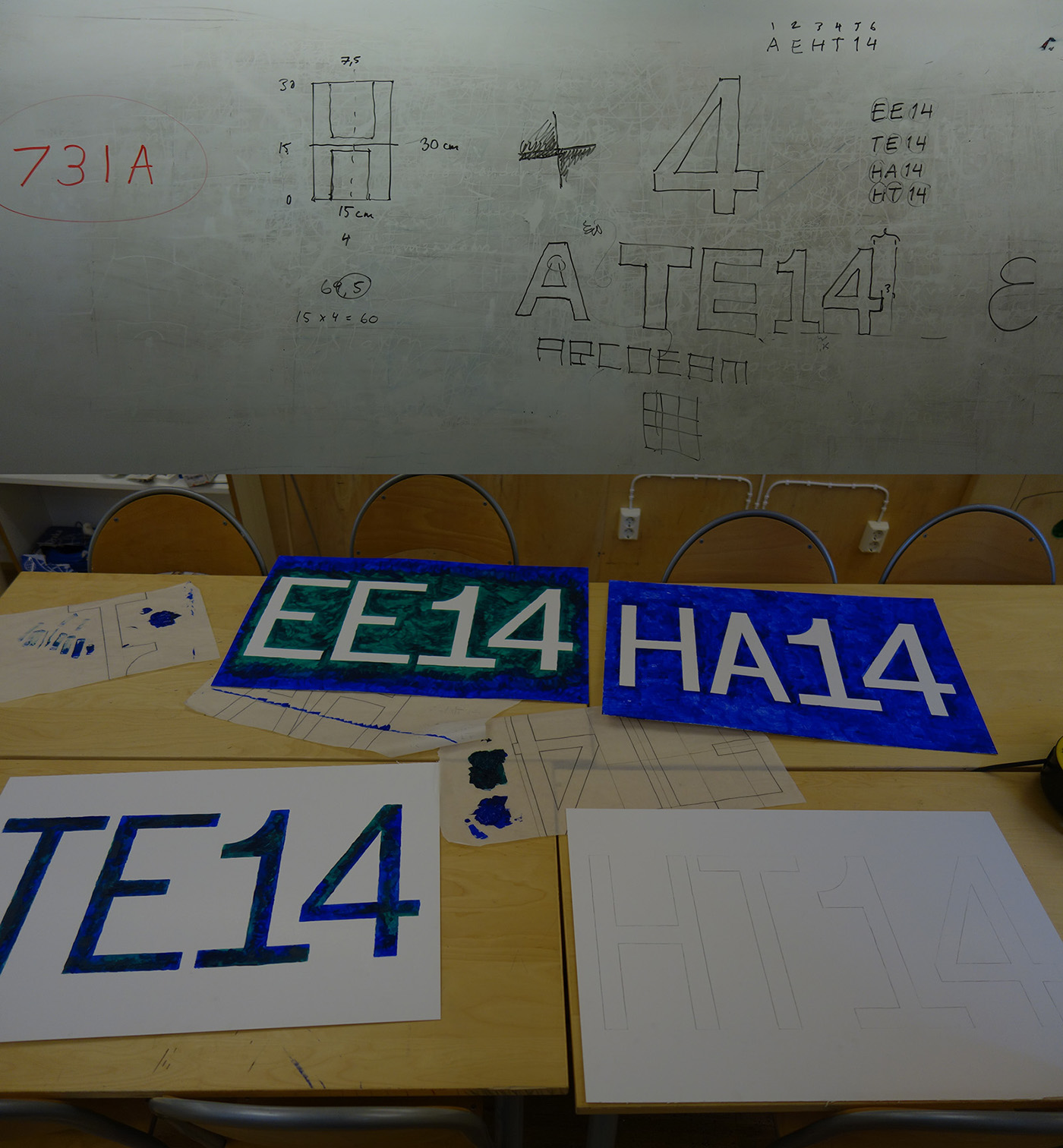
The studio where the students and me have spent almost 50% of the week, working together as a combined team this last year. Trying out different furnishing from gathered space to a more formal one. To get a closer connection and integrity in the open space, making myself more part of the studio, than merely being their teacher and preparing them for how many higher educations spaces might look in the future at a gradual phase to their final year.


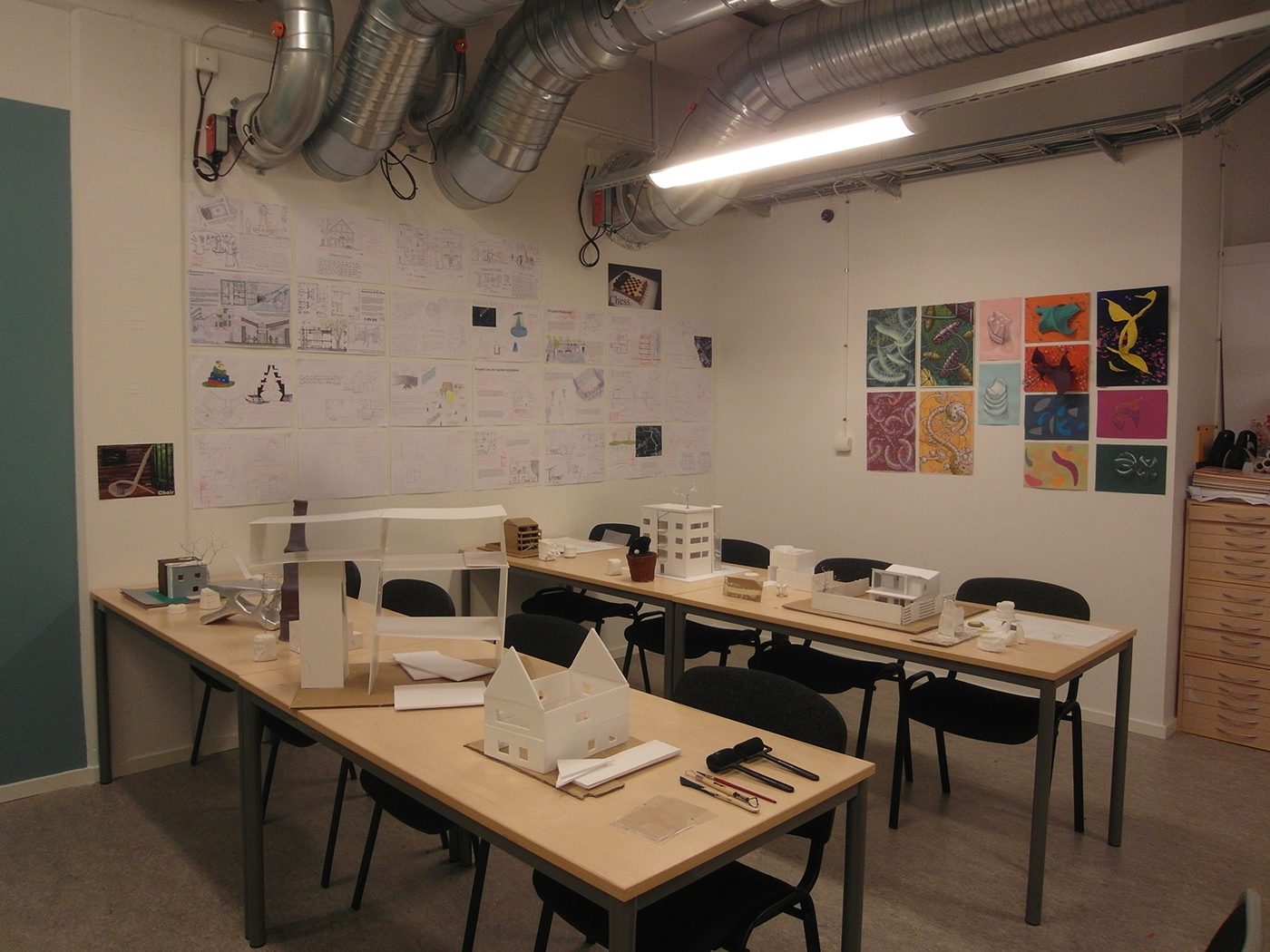
Last year students wanted to do a project and contacted me for the design. It was later rejected but a fun task


