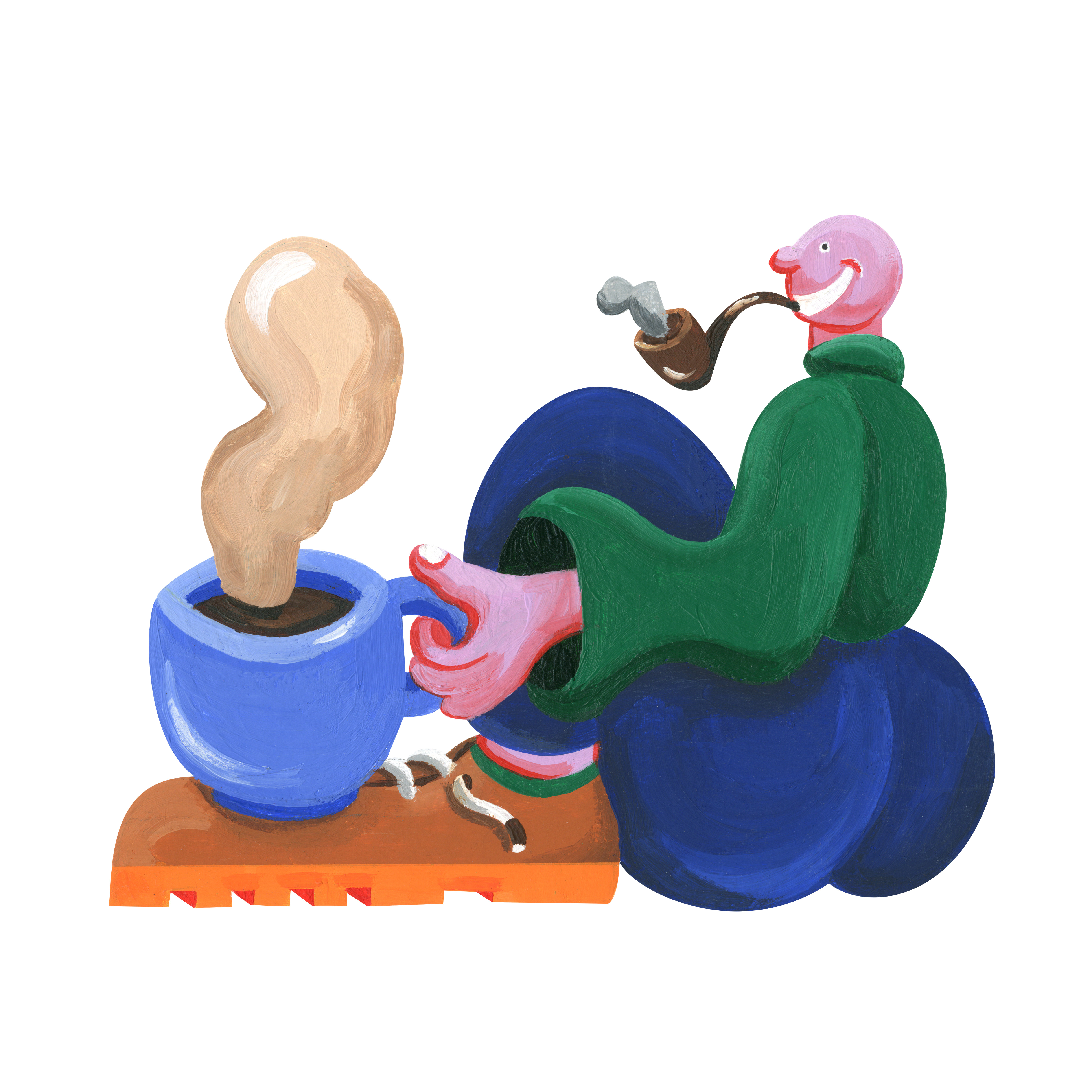This two story penhouse level office locates in 500 Park Ave. New York. Which is suppose to be a work place for An International Design and Innovation Consulting Firm "IDEO".
Based on the research of sustainabe precedents and philosophy of the firm. This four week project was desiged in a clear strategy of "Three Hierarchical Space" ---- Central Reflection space, Middle Public Supporting Space, and Indivdual Creativity Space. Which were reflected to Central Courtyard, Middle Library/Conference Rooms, and Individual Creativity Workstations.
For sustainable issue, this project explored variety possibilities to introduce the most effective natural ventilation and daylighting, provide a healthier, more participatory environment for users.
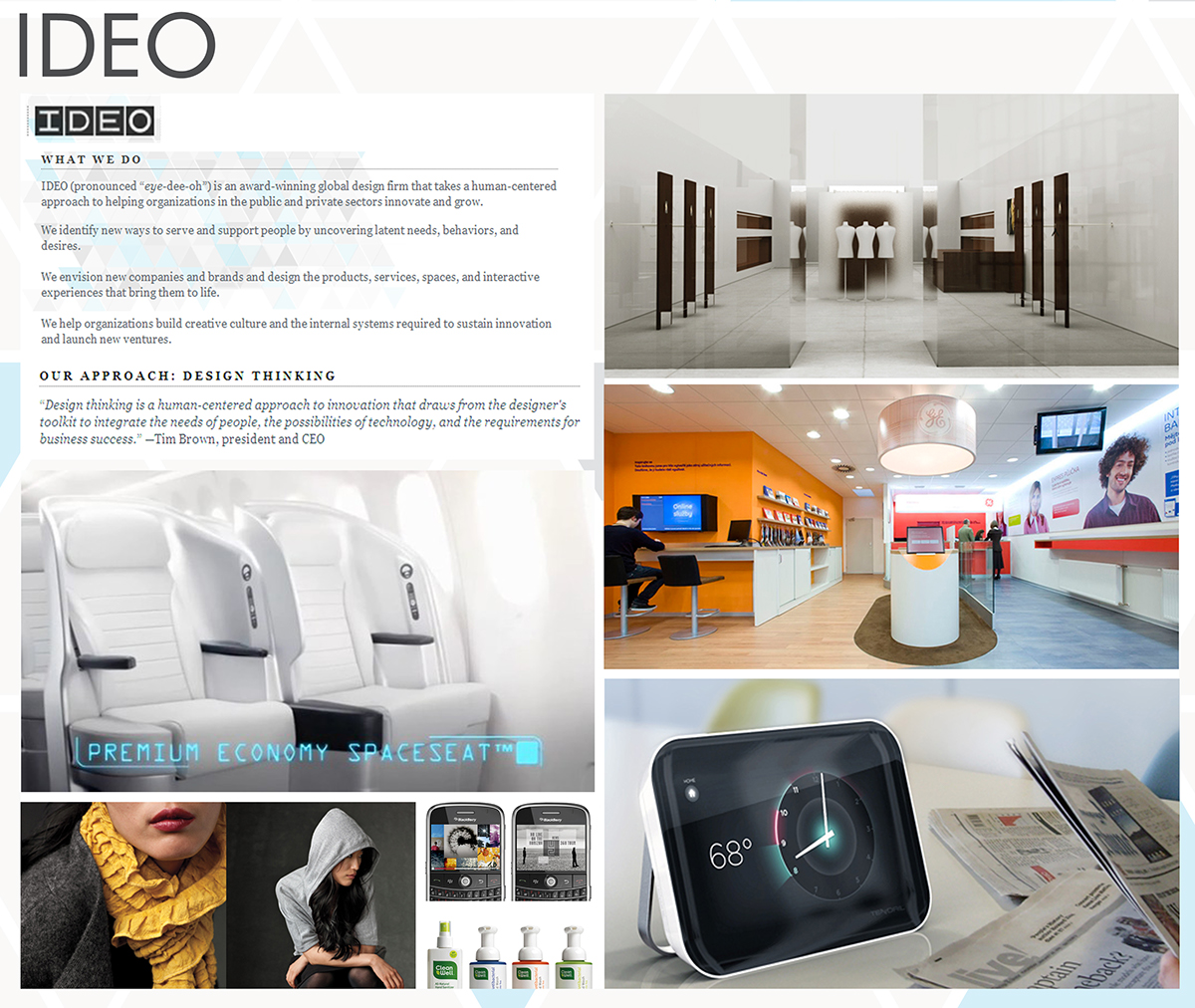
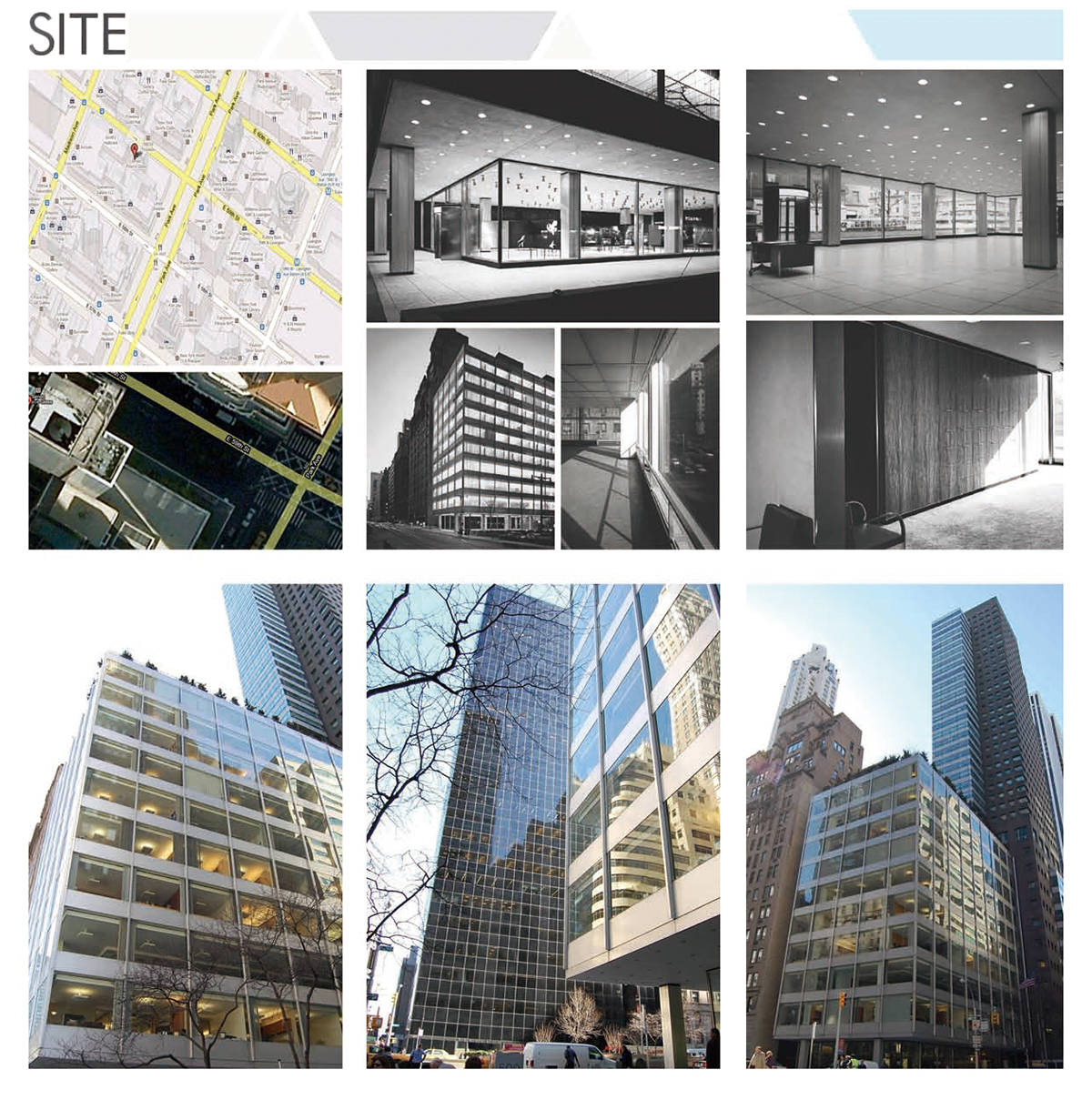
Site & Building

Sustainable Precedents Study

Space Sustainable Strategy

10th Floor Plan
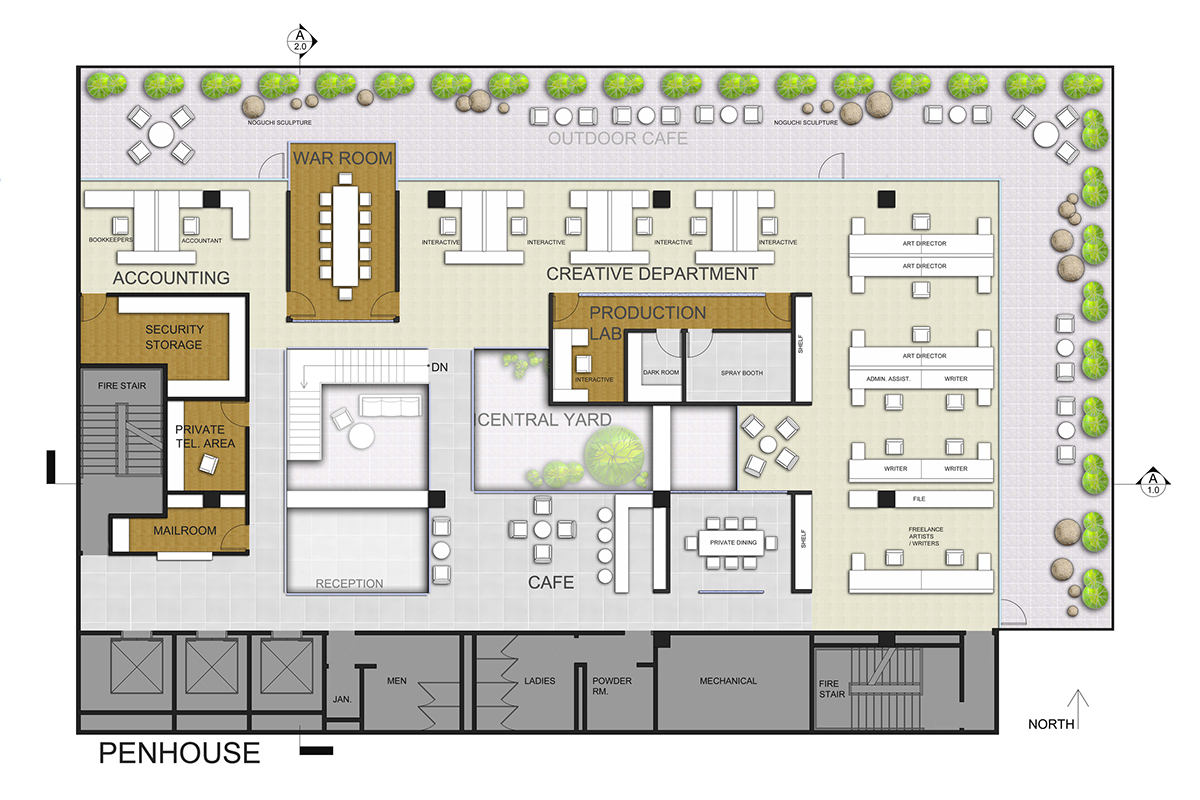
Penhouse Level Plan
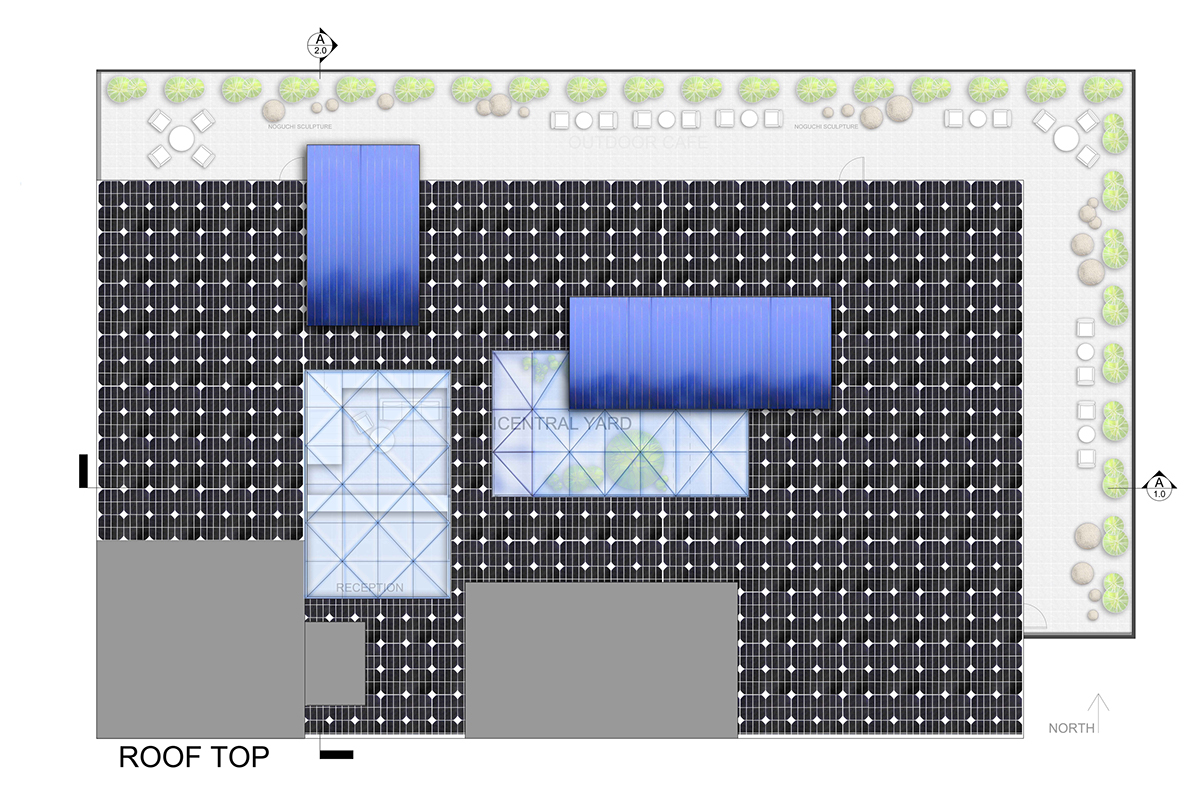
Roof Top Finish

Interior Elevation

Interior Elevation

Workstation Design

Workstation & Library Rendering

Interior Vs. Exterior
