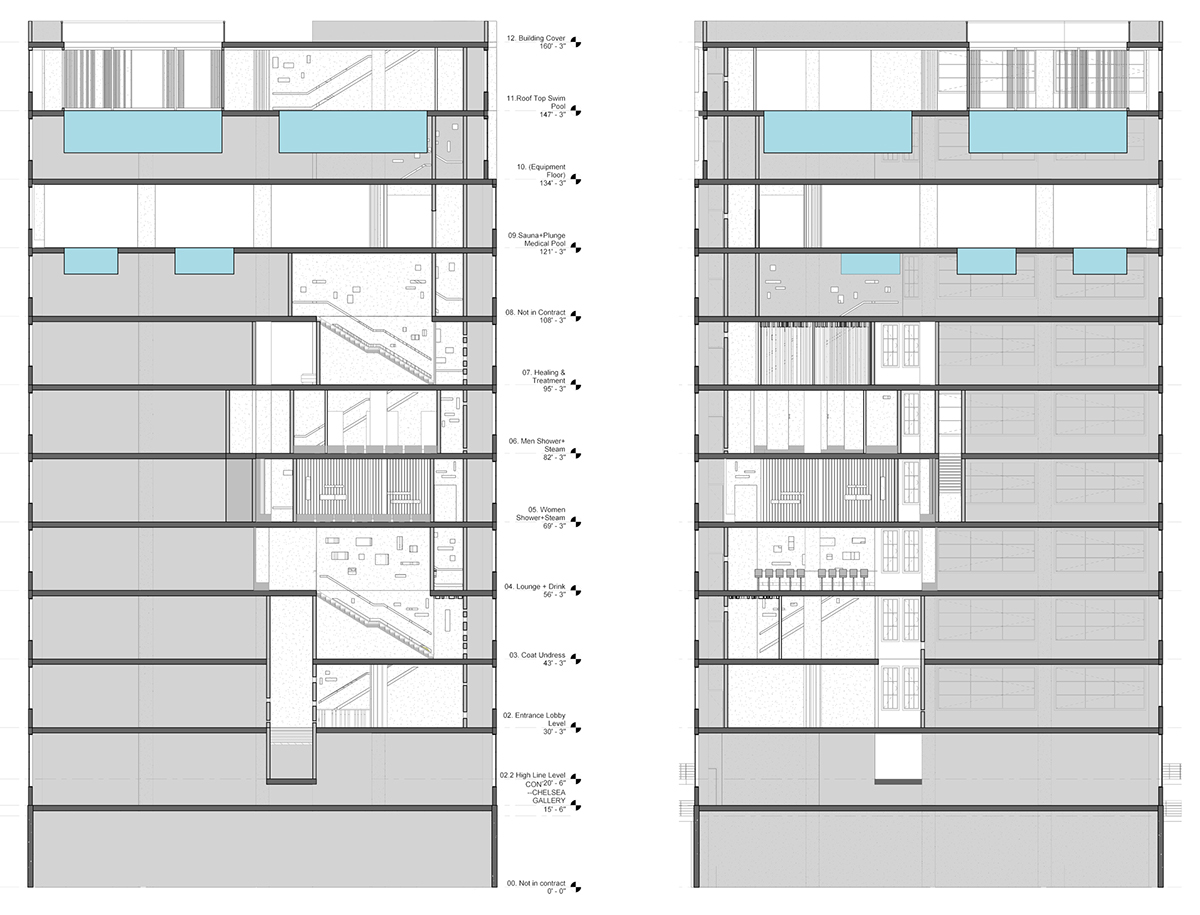Slow Bath
Slow Experience Community Center (Highline Park, New York)
Slow Experience Community Center (Highline Park, New York)
THESIS STATEMENT
How design can promote slow living in urban center and make people live consciously with of the goal of enhancing personal, community and environmental well being. Slow living recognizes the role that time plays in shaping the quality of our lives. By slowing down we make time to savor our experiences and to connect more fully with others. Process of slowing down involves simplifying our lives and minimizing distractions so that we have more time and energy to focus on what is meaningful and fulfilling.

PROGRAM ---- WHY BATHHOUSE
New York is a stressful city where everything goes fast and quickly, the only time we can relax is when we sleep or take a shower. The brief time of a shower is not enough to refresh and reenergize our body.
I propose to design a Slow Bath Center Supports a healthier platform to serve the common needs of human gathering and offer an opportunity to escape from stressful daily urban life, slowing the experience of the space exploration, promoting communication between different people and recapturing a sense of community in an urban center.
Abstract of the Theoretical basis for this proposal
The Webster definition of COMMUNITY includes the following ideas:
a community is a group of people with common interests living in a particular area
a community is an interacting population of various kinds of individuals in a location
a community is community of interests and joint participation in social activity fellowship
I propose to design a Slow Bath Center Supports a healthier platform to serve the common needs of human gathering and offer an opportunity to escape from stressful daily urban life, slowing the experience of the space exploration, promoting communication between different people and recapturing a sense of community in an urban center.
Abstract of the Theoretical basis for this proposal
The Webster definition of COMMUNITY includes the following ideas:
a community is a group of people with common interests living in a particular area
a community is an interacting population of various kinds of individuals in a location
a community is community of interests and joint participation in social activity fellowship

Precedent Study ---- Thermal Baths at Vals. (Peter Zumthor)

Site location: 524 West 26th Street, Manhattan 10001 Lot Area: 22,219 sq ft (225’ x 98.75’) Year built: 1910 # of floors: 10 Building Area: 218,019 sq ft.

Site Materiality

Building Sun Light Study ---- Find out the darkest corner
DESIGN STRATEGY
In order to slow the speed of the guests in the interior space, I set up two design strategies to control the interior experience ----Sitting system and Lighting system.
For the sitting system, I used the existing building columns to build up three different types of sittings with different heights and weights. Generally speaking, the wider and lower the sitting surface is, the longer the visitors will stay there and feel more comfortable. In the sketches below, A shows the regular sitting situation, B presents the longer staying sitting type and C means quick moving sitting type. (See image A below)
For the sitting system, I used the existing building columns to build up three different types of sittings with different heights and weights. Generally speaking, the wider and lower the sitting surface is, the longer the visitors will stay there and feel more comfortable. In the sketches below, A shows the regular sitting situation, B presents the longer staying sitting type and C means quick moving sitting type. (See image A below)

Interior Lighting Control Strategy

Speed Control Sitting System Between Existing Columns

DESIGN PROCESS ---- Interior Visual Pattern

DESIGN PROCESS ---- Interior Visual Perception

Study Model

Entire Axonometric Section
People start to explore the Slow Bath Experience Center from the red arrow highline park level. The vertical change of the interior space will offer an unique experience different from those regular bath houses. and provides a good path choice for visitors to exercise. They also could enjoy the city view from different hight levels.

Section Drawings.

INTERIOR RENDERING ---- Entrance Lobby

INTERIOR RENDERING ---- Central Lounge/ Drink Area

INTERIOR RENDERING ---- Women Steam / Shower

INTERIOR RENDERING ---- Men Steam / Shower

INTERIOR RENDERING ---- Healing & Treatment Area

INTERIOR RENDERING ---- Roof Top View
When people arriving the roof top of the Slow Bath, they will enjoy the whole city night view and a new sun rise scene. From vertical to the top horizontal top, the community center aims to give people a better understanding of the whole city and themselves.

MODEL ---- Entrance Stair to the Lobby (Left); Typical Lighting Stiar Handrail (Up two); Slow Sitting System (Bottom Right)

MODEL ---- AMBIENT OF LIGHT

MODEL ---- Central Lounge Are/ Drinking Area (Left); Men Steam/ Shower (Right)

MATERIAL BOARD

FINAL PRESENTATION





