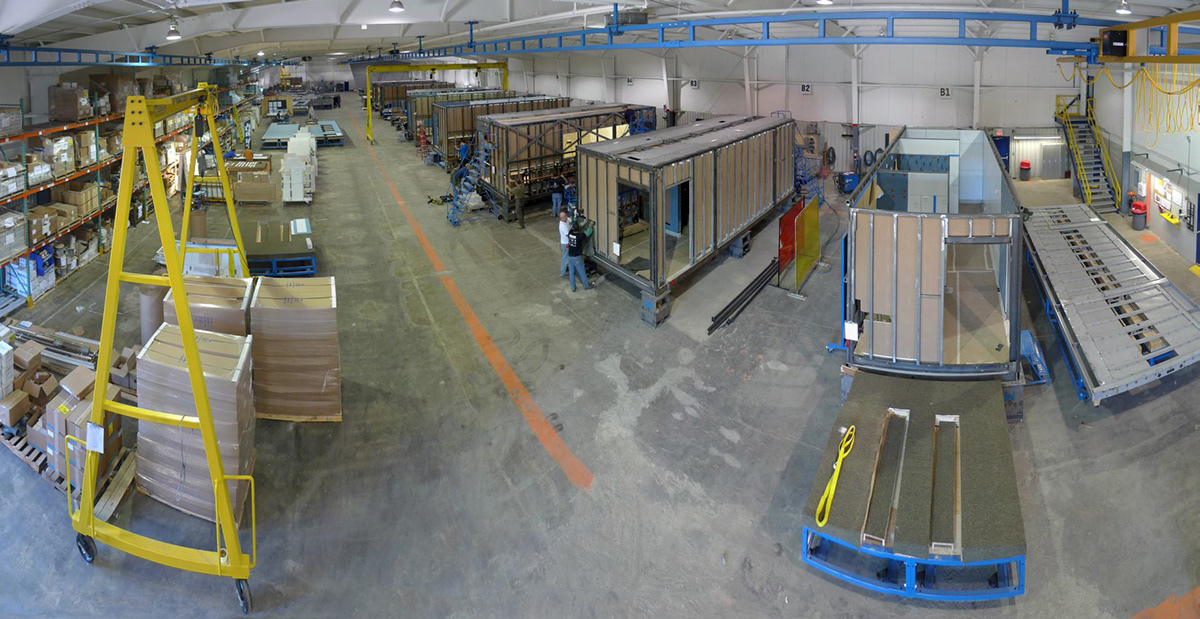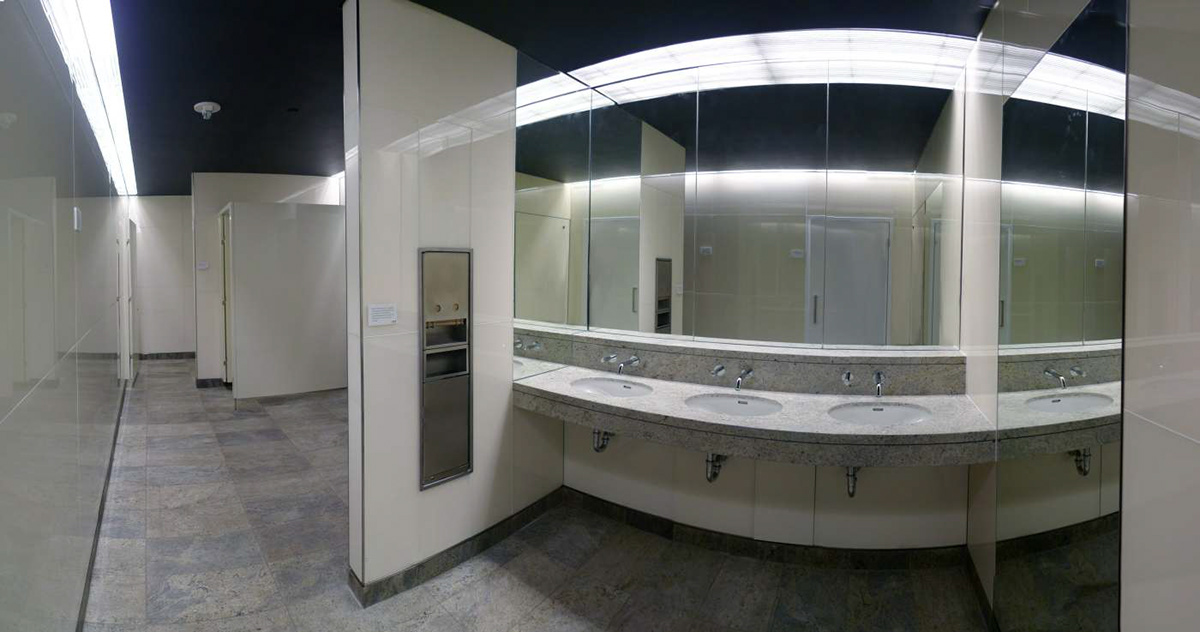As President of Feature Walters I directed the design department, supervised the production of a prototype, designed the plant and its production tooling, hired and trained staff, created the purchasing, quality control and production management systems and ran the plant until output was satisfactory. I then passed responsability to my plant manager and his team.
As shown by the interior image below, 45,000 square feet of 10+-tonne modules were shipped fully completed both inside and out, with all mechanical tested and working.
To facilitated the offline fabrication of frames, cutting of materials and fabrication of subassemblies, the modules were drawn in SolidWorks to a 99% degree of completness, as shown in the detailed images, below. Hoisting was achieved with a docking platform and movement to the final location in the building was with the use of air bearings.
The Bow was designed by Foster+ Partners and built in Calgary, Alberta. It is worth noting that the WC modules, the structural steel, the stairs, the curtainwall and numerous mechanical and ornamental sub-components of this building where all manufactured in Ontario using data derived from a common 3D model, clearly demonstrating the feasibility and power of BIM.
(Images used courtesy of Feature Walters)


Step one: Model the WC's in context with the structural steel and slabs

Step two: Build a truly complete model together with the delivery system. Use this model for production management, centre-of-gravity analysis, jig and fixture fabrication, digital fabrication of components, etc.

The more detailed the model is, the more useful it is.

In response to a desire for maximum headroom, I conceived a structural ceiling system which collapsed ceiling structure, supply and return ducts, light troughs, services etc. in to a 5.5" / 265mm unitized sheet metal "slab".

System was detailed with cogs, slots etc. to allow assembly of multiple versions without the need for fixtures






An image taken in the plant of a complete unit, with all stone, glass walls, trims, lights etc. complete and all plumbing, alarms, sprinklers and electrical tested.

Modules are delivered to the inspection and wrapping bay on the custom transporter I designed.
ID reads: Type: Male, variant 4F, deliver to level 7
The hoisting rig in action.

Platform docked, ready to unload.

Air bearings require very little overhead, but only work on smooth surfaces!

Compare this virtual scene......

...to this as built scene. That is what BIM is all about!
