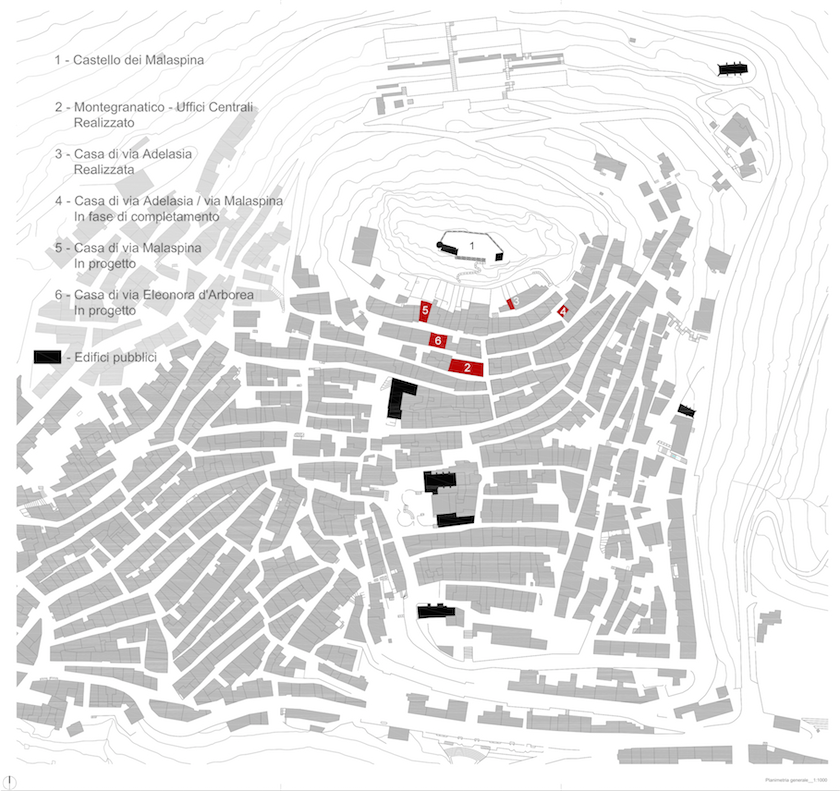
Further extension of the spread-out hotel, Osilo (Sardinia, Italy), 2008.
Spread-out hotels are hotels whose rooms are located in old buildings within a historic town centre.
This project provides new rooms to a spread-out hotel in the heart of a small town in northern Sardinia by refurbishing two old houses close to an ancient castle.
The crux of this design experiment is the usual conflict between heritage restoration and energy efficiency improvement, that usually implies heavy interventions to enhance daylighting and ventilation.
The project introduces a low-carbon strategy through a configuration that combines energy efficiency, heritage, and grey energy preservation.
Refurbishment usually operates against time, bringing back a building to its original state - if such a thing exists.
In this project we tried the other way round, accepting the consequences of the flowing of time, and drawing on them to improve privacy, day lighting and ventilation in an otherwise dense spatial structure. It pursues at once spatial richness, emissions reduction and thermal comfort.
Its distinctive mark is the serendipitous use of some accidents as climatic device. It refuses the ideological attitude to reverse decay, while embraces it as an opportunity for prospective spatial transformations.
Although the new courtyards reduce the area of the building, the whole approach seems a viable solution in places afflicted by demographic decline and an interesting way to adapt the traditional compact typologies to the prospective climate change with its soaring of temperatures.

General plan.
Red: Spread-out hotel buildings. Black: prominent prublic buildings.
1. Malaspina Castle. 2. Monte Granatico (Grain Storage). Spread-out hotel central building (refurbished). 3. House in Via Adelasia (refurbished). 4. House in via Malaspina (refurbished). 5.House in via Malaspina. 6. House in via Eleonora d'Arborea.

Current situation of one of the houses.

House in Via Eleonora d'Arborea. Upper floor.

House in Via Eleonora d'Arborea. Lower floor.

House in Via Eleonora d'Arborea. Longitudinal sections.

House in Via Malaspina. Rendering of a longitudinal section across the collapsed cells turned into patios.

House in Via Malaspina. Plans.

House in Via Malaspina. Longitudinal section.

House in Via Malaspina. Cross sections and street elevation.
Project team:
Architettura e Pianificazione s.r.l.
Francesco Spanedda (team leader)
Collaborators: Massimiliano Campus, Silvia Farris. Consultant: Antonio Serra (Energy).

