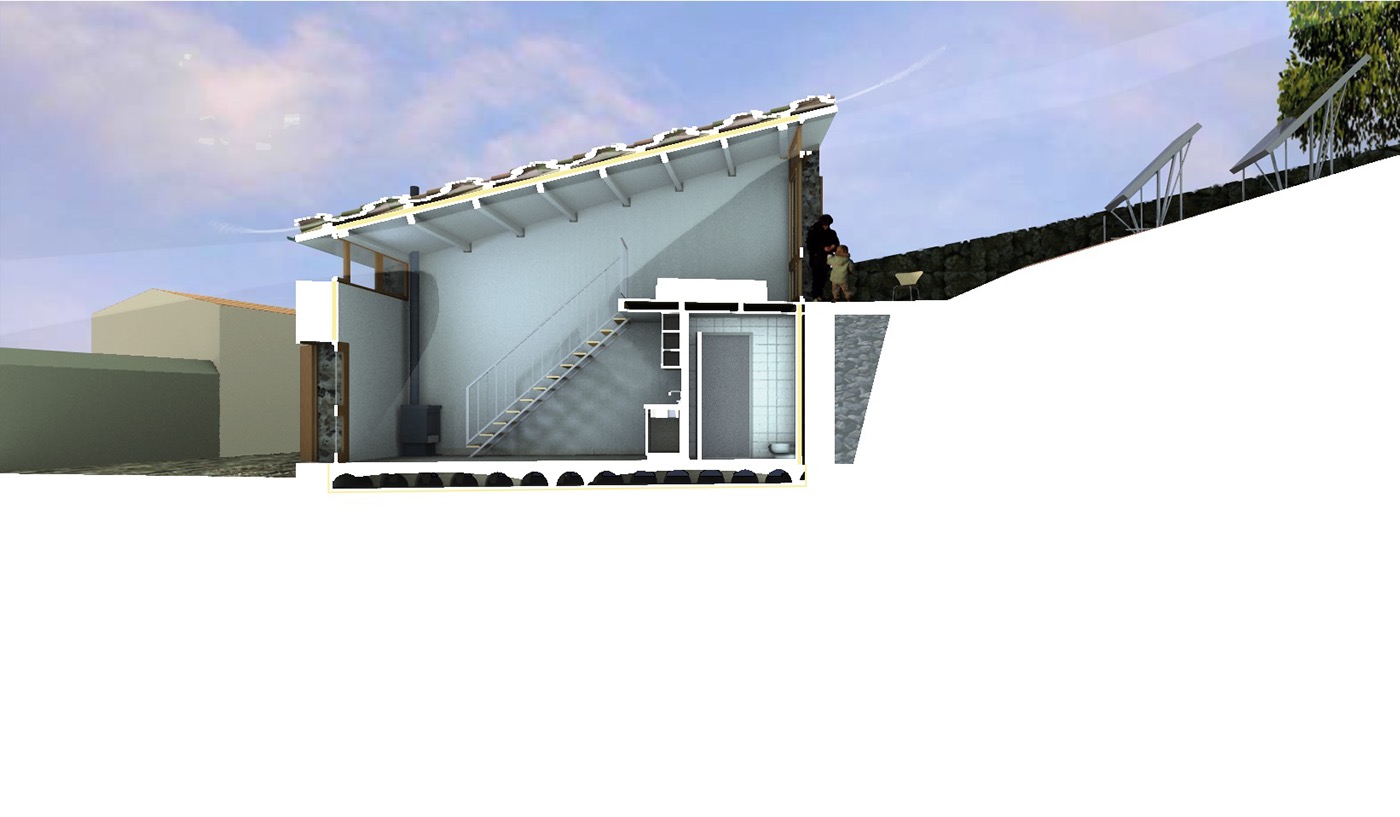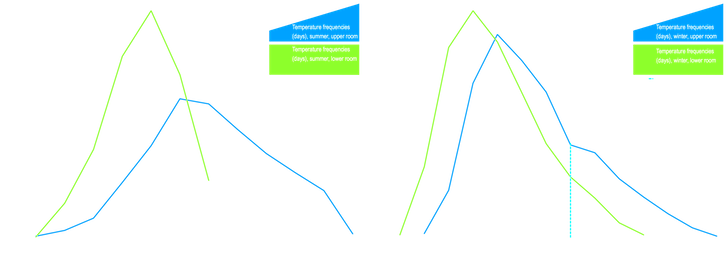
Extension of the spread-out hotel, Osilo (Sardinia, Italy), 2007-08.
This small “spread-out” hotel cell is actually a pilot project built within a research program on sustainable architecture within the EU “Campaign for Take-Off of Renewable Energy”.
The medieval urban structure of the old city centre of Osilo is an ideal site to run a design experiment about the energy efficiency of a compact settlement. The experiment unfolds within an interdisciplinary framework, where design disciplines contribute through studies in architectural typology and urban morphology as well with tentative design, building technology analyses the construction methods and building materials, while social sciences use surveys to investigate the population needs.
The medieval urban structure of the old city centre of Osilo is an ideal site to run a design experiment about the energy efficiency of a compact settlement. The experiment unfolds within an interdisciplinary framework, where design disciplines contribute through studies in architectural typology and urban morphology as well with tentative design, building technology analyses the construction methods and building materials, while social sciences use surveys to investigate the population needs.
Energy efficient design is a challenge to complexity, hard to face without an interdisciplinary approach. The research program, and consequently this pilot project, focuses on recombining exiting technologies to introduce differential changes that could lead to a more efficient built environment. Old buildings and town centres are among the elements that could build an alternative sustainable settlement. Their sustainable refurbishment reduces building on virgin land and fully exploits the fundamental energy efficiency of dense settlements. Moreover, it gives a new use to all the grey energy embedded in the ancient walls.
This project is not simply the effort to prove that these assumptions are true. With it we started to investigate the idea that cultural heritage can become as an environmental heritage too.
This project is not simply the effort to prove that these assumptions are true. With it we started to investigate the idea that cultural heritage can become as an environmental heritage too.

General plan.
Red: Spread-out hotel buildings. Black: prominent public buildings.
1. Malaspina Castle. 2. Monte Granatico (Grain Storage). Spread-out hotel central building (refurbished). 3. House in Via Adelasia (refurbished). 4. House in via Malaspina (refurbished). 5. House in via Malaspina. 6. House in via Eleonora d'Arborea.

Upper floor, showing the spatial articulation that achieves continuity between the street and the garden level.

Lower floor, showing the entrance from the street.

Daylight simulation with Radiance.

Inner temperature simulation: frequency of temperatures (%) in summer (left) and winter (right).
The dotted line shows when a backup climate system is needed.

Inner temperature simulation: frequency of temperatures (days) in summer (left) and winter (right).

View from the gallery, showing the clerestory window that provides cross air circulation and additional solar gains in winter, with the movable wooden shades.

Interior views, showing the clerestory window and the connection between the gallery and the steep rear garden.
Project team:
Francesco Spanedda (Architectural design, on behalf of Dipartimento di Archiettura e Pianificazione dell'Università di Sassari), Giovannico Pinna (Engineering). Collaborators: Antonio Serra (Environmental design and sustainability), Antonio Pazzola (Material survey).


