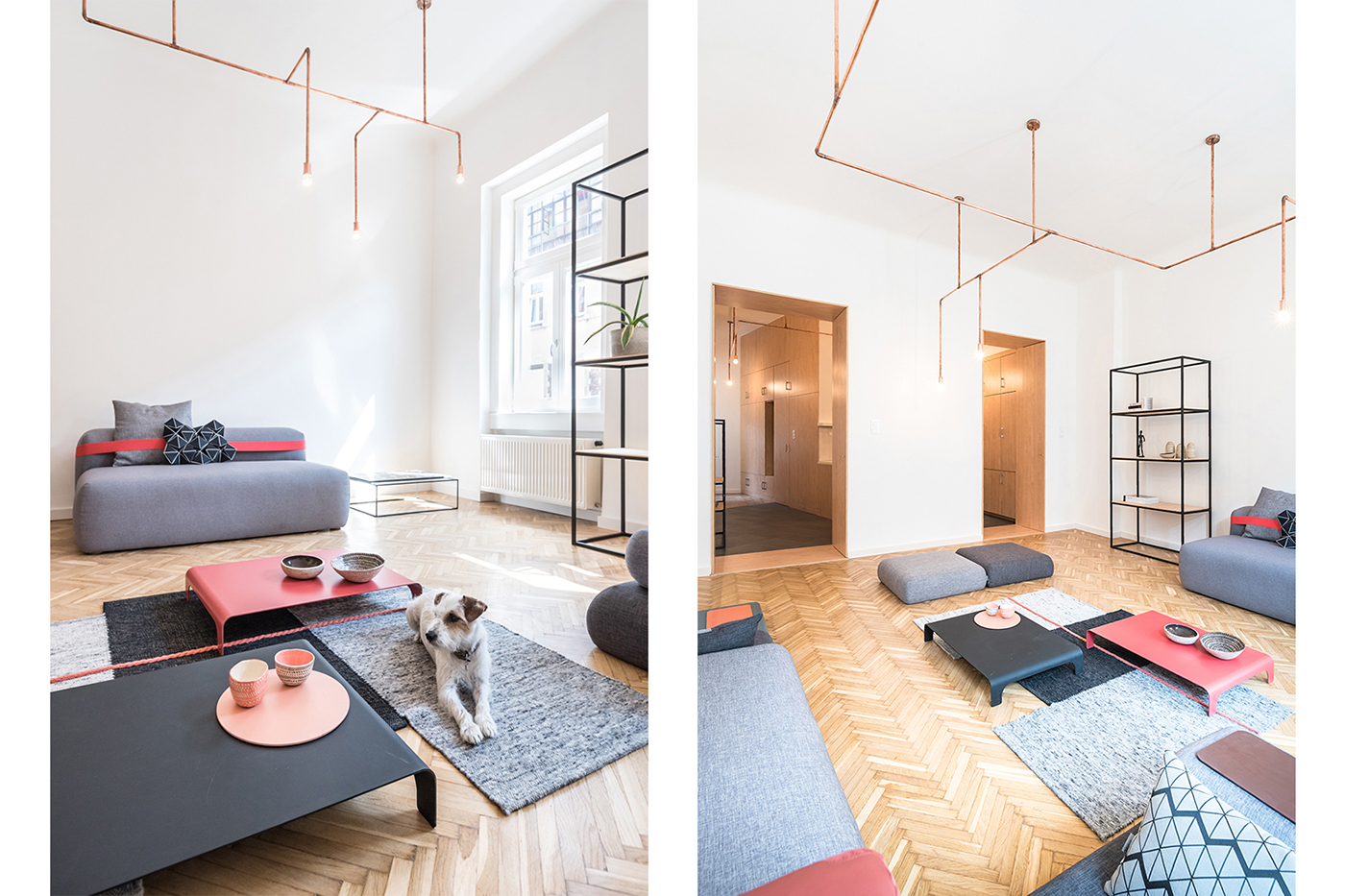
Lakásátalakítás_Hernád utca
Az átalakítás koncepciója szerint csak a szükséges, jellemzően természetes anyagok, bútorok és kiegészítők rendezik újra az otthon tereit. Elbontott és új falak, valamint egy többfunkciós bútor (előszobaszekrény, gardrób, konyhaszekrény és étkezőasztal) jelölik ki az újraszervezett helyiségek határait. Az állandó térelem tagolja a lakás helyiségeit és megnyitásaival átjárást biztosít azok között.
A terek közös eleme a kanyargó rézhálózat. Ez az anyag a régi korok lakásainak egy idézete, de új felhasználási módja a mai szellemhez igazodik. Fényt ad, kijelöli a lakás fontos pontjait, irányítja a tekintet. Az otthont átszövő háló amellett, hogy különböző fényforrásokat rejt, a terek egységét is erősíti, különös identitást kölcsönözve a lakásnak.

The concept of transformation only allows the use of necessary and mostly natural materials, furniture and accessories to rearrange the spaces of the home. The boundaries of the new, reorganized spaces are outlined not only by demolished and new walls but by a new multifunctional piece of furniture (hallway closet, wardrobe, kitchen cupboard, dining table) as well. This continuous space element organizes the rooms of the flat while providing connection between them through its openings.
The common element of the rooms is the winding network of copper. Using this material quotes old times, but the way it is used is coherent with the spirit of today's trends. It gives light, highlights the main points of the apartment, guides the eye. This web that weaves through the home does not only contain light sources but also strengthens the unity of spaces and endows the apartment with a unique identity.








