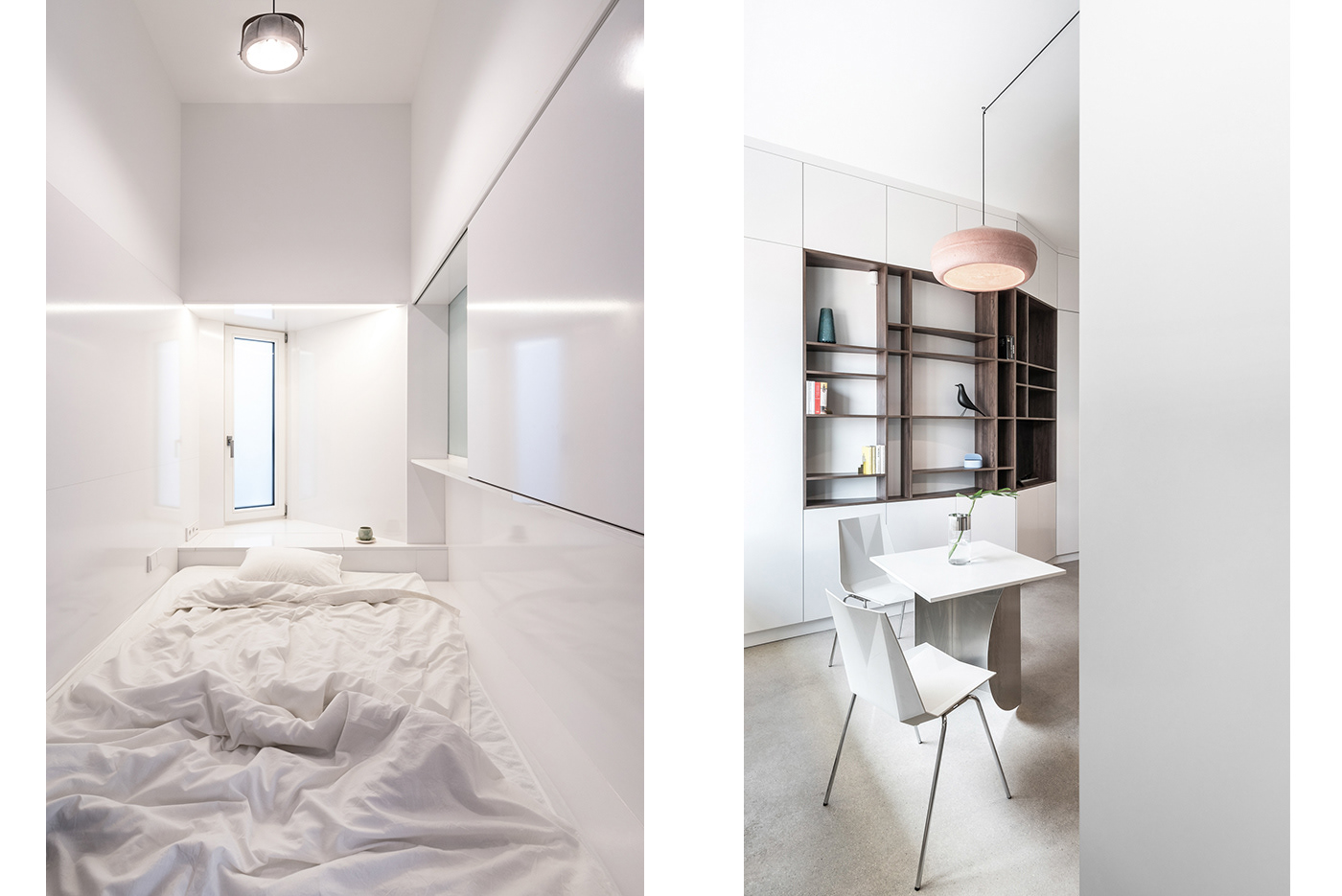
Lakásátalakítás_Dohány utca
A 30 nm-es stúdiólakás bontási munkálatai után csak a határoló falak maradtak a helyükön. A kívánt tereket a praktikum és a funkcionalitás alakította. A térbe helyezett konyha-fürdőblokk alakítja ki az előteret, a nappali-étkezőt és a hálófülkét. A maximális helykihasználás miatt egyedi bútor került beépítésre. Padlóburkolat helyett HTC superfloor beton a járófelület, mely teljesen egységes a lakás tereiben. A függönyrendszer a terek közötti határokat jelöli, a textil mozgatásával jelzésértékű térelhatárolás jöhet létre. A textil lágysága és a bútorok dió részei tompítják a fehér terek és a beton puritán megjelenését. A sikeres projekt meghatározó tényezője volt a konstruktív és nyitott megbízó jelenléte, illetve a magas színvonalú munkát végző kivitelező csapat munkája.
In this 30 m2 studio apartment, after the demolition works only the partition walls were left intact. Desired interior spaces follow practical and functional aspects. The stand-alone kitchen-bathroom block shapes the entry, the living-dining room and the sleeping cabin. For maximum space usage, unique furniture was installed. Instead of floor tiling, HTC superfloor concrete was uniformly used in all spaces of the apartment. Zone borders are marked by curtain systems that allow symbolic separation by moving the textiles. The softness of textile and the walnut in the furniture dampens the puritan look of the white spaces and concrete floor. The key factor behind the successful project was the presence of a constructive and open client, and the work of a high performing construction team.








