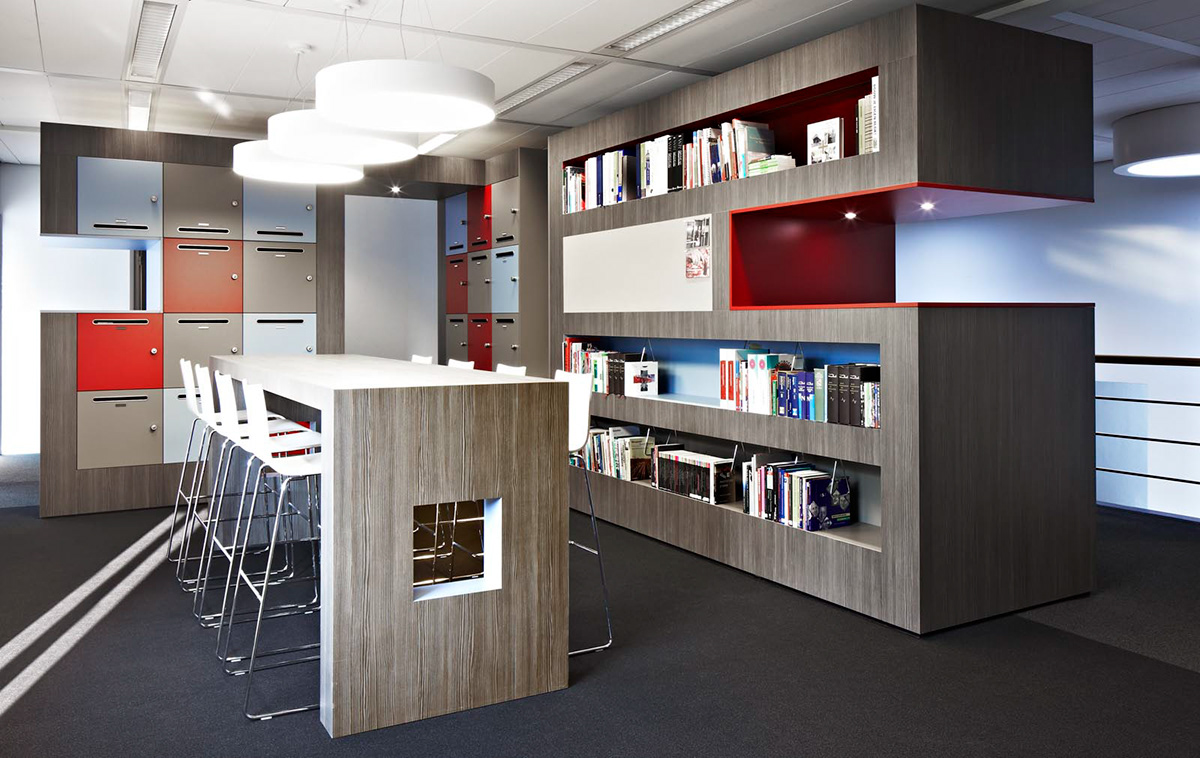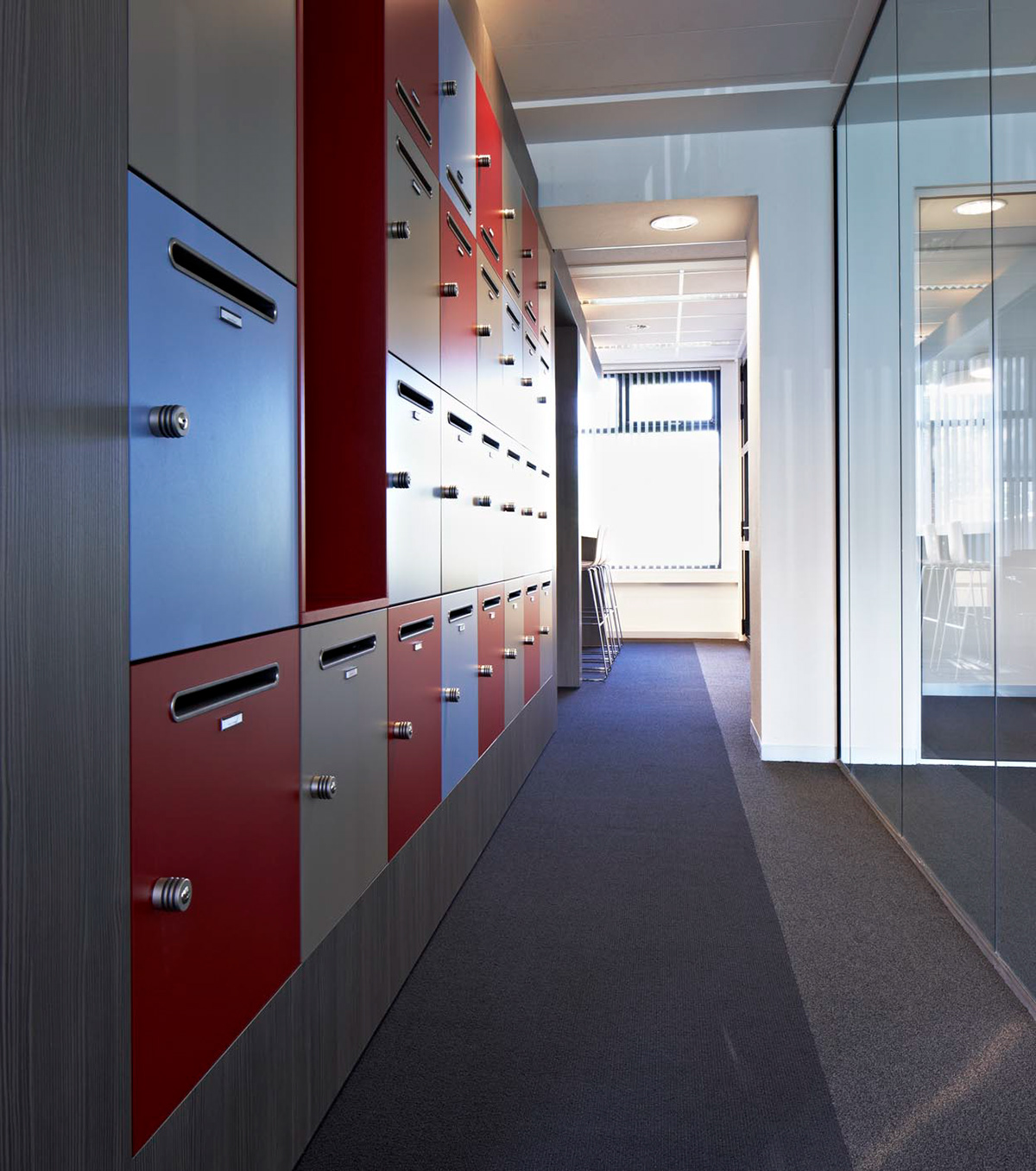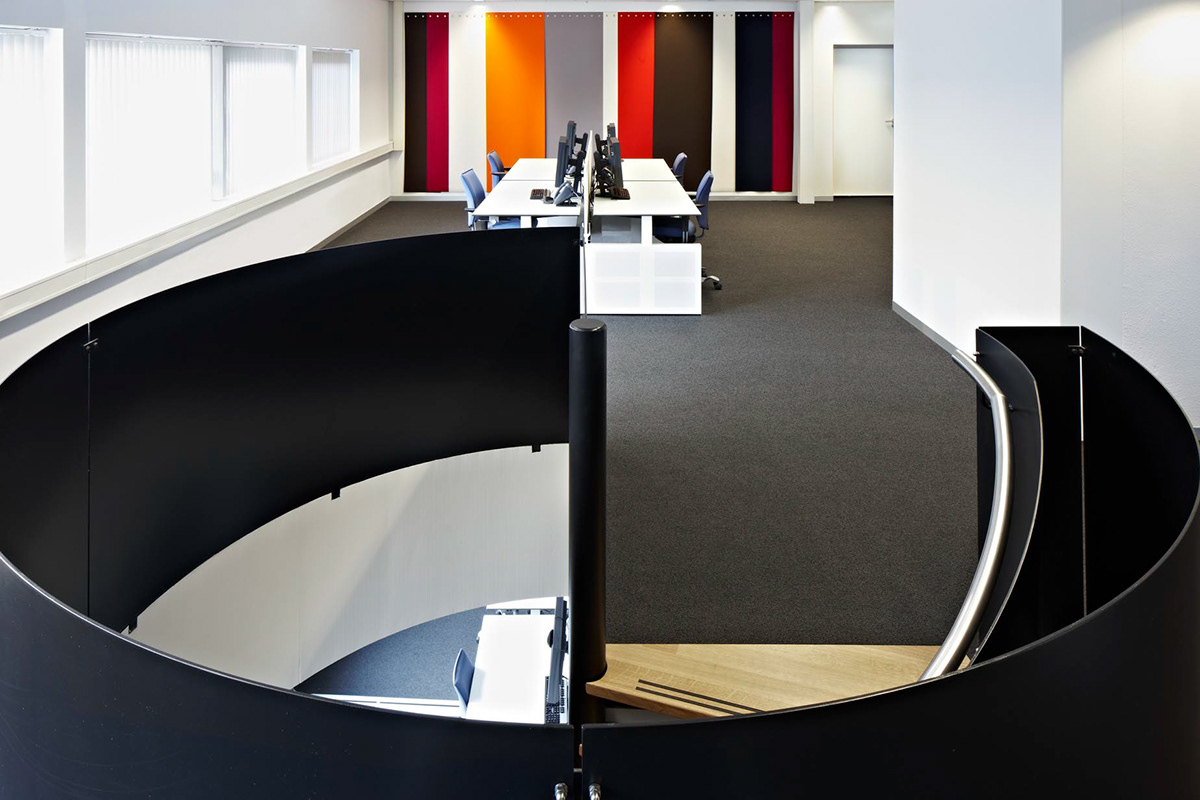
WonenBreburg Tilburg
Joannes van Oisterwijkstraat, April 2012
During the refurbishment and conversion of the WonenBreburg offices, the core principle was for it to become a ‘flexible working environment’. With flexible working as the point of departure, a large variety of workplaces was created. Important considerations were to accommodate a variety of ways to consult and collaborate, the need to concentrate, the atmosphere and representativeness. The open working environment and the variable workplaces offer staff plenty of opportunity to consult with each other. The new layout also promotes a more efficient use of the available floor space.












