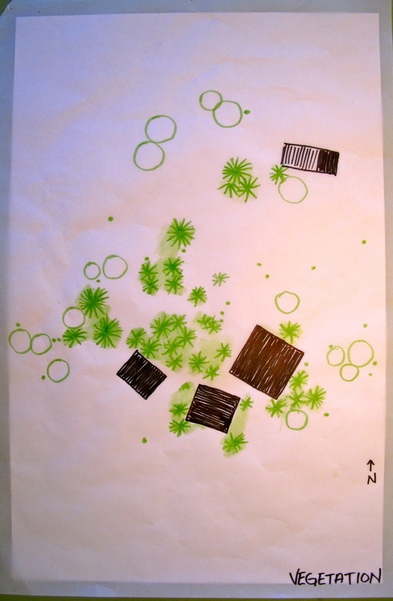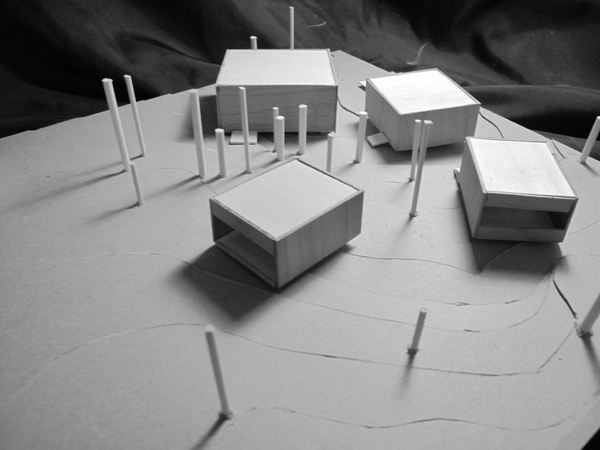WINTER 2010
DALHOUSIE UNIVERSITY
BEDS YEAR 3
For Design we were given a modern house to study. We studied it through modeling and interpretive drawings. After studying it, we were required to make an addition to teh master work.
Desert Nomad House aka Casa Jax By Rick Joy
Located west of Tucson Arizona, The Desert Nomad House consists of 3 boxes. Each box is oriented with a particular view in the landscape. None of the boxes fall into the view of another, so when inside a box, one feels as though there is only one building. Each building is simple in form and simple in function. The largest of the boxes is the kitchen and living, the medium is the bedroom and the smallest is the office/guest room. The interiors and roofs are finished in maple, a calm contrast to the desert; meanwhile the primary envelope is corten steel, which ages the buildings and helps them to blend in with the Arizona landscape. The procession to the buildings is very important. One begins at the carport and follows a footpath past cacti and other shrubbery. Each box is elevated on concrete footings, so one must step up onto a platform (or up several stairs) before entering the building. The entrance is opposite the view, and is therefore, the first thing one notices once entering. Originally built as Casa Jax, the initial client pulled out. Rick Joy was very passionate about this project because of its relation to the landscape, and he was able to find a new client who liked it as originally designed. Along with the new client, the house was renamed the Desert Nomad House.
DALHOUSIE UNIVERSITY
BEDS YEAR 3
For Design we were given a modern house to study. We studied it through modeling and interpretive drawings. After studying it, we were required to make an addition to teh master work.
Desert Nomad House aka Casa Jax By Rick Joy
Located west of Tucson Arizona, The Desert Nomad House consists of 3 boxes. Each box is oriented with a particular view in the landscape. None of the boxes fall into the view of another, so when inside a box, one feels as though there is only one building. Each building is simple in form and simple in function. The largest of the boxes is the kitchen and living, the medium is the bedroom and the smallest is the office/guest room. The interiors and roofs are finished in maple, a calm contrast to the desert; meanwhile the primary envelope is corten steel, which ages the buildings and helps them to blend in with the Arizona landscape. The procession to the buildings is very important. One begins at the carport and follows a footpath past cacti and other shrubbery. Each box is elevated on concrete footings, so one must step up onto a platform (or up several stairs) before entering the building. The entrance is opposite the view, and is therefore, the first thing one notices once entering. Originally built as Casa Jax, the initial client pulled out. Rick Joy was very passionate about this project because of its relation to the landscape, and he was able to find a new client who liked it as originally designed. Along with the new client, the house was renamed the Desert Nomad House.









For my addition, I chose to place it to the north of the Office/Guest house and orient the view towards the north--slightly angled to the west so the carport is not in view. My addition is also clear of the existing sightlines of the existing buildings. by placing it here, the circulation would need to change slightly, however I would be formalizing the grouping of vegetation into a courtyard. This new building would be strictly an office since it faces the entrance/road, and the original small building would be reserved strictly as a guesthouse. Its position being the closest to the entrance allows clients to visit without being intrusive if the owner were to wish to keep the home private.



