Continuing from the first set, here is a second helping of examples of Art Deco, Moderne and Mid-Century Modern Architecture in Austin.
(Note: With the exception of the Scarbrough Building, my apologies for no other interior shots. I hope to schedule some time during the day to check out these buildings in greater detail. In particular, the Brown Building, and the Greer and Austin Daily Tribune Building from the previous series.)
Photos 1-4: The Seaholm Power Plant, designed by Burns & McDonnell of Kansas City, Missouri. Built from 1950 to 1958, the power plant operated until its obsolescence in 1989. Starting in 1997, talks began on how to best reuse the building and grounds. Cleanup, remediation, and abatement was completed by 2004, and, in 2008, the City Council approved its redevelopment as a mixed-use retail/commercial/residential (condo) project. Since then, it has been used as a concert & events venue. However, as of the date of this photo shoot, there still did not appear to be any visible construction or renovation towards the mixed-use project.
(Note: With the exception of the Scarbrough Building, my apologies for no other interior shots. I hope to schedule some time during the day to check out these buildings in greater detail. In particular, the Brown Building, and the Greer and Austin Daily Tribune Building from the previous series.)
Photos 1-4: The Seaholm Power Plant, designed by Burns & McDonnell of Kansas City, Missouri. Built from 1950 to 1958, the power plant operated until its obsolescence in 1989. Starting in 1997, talks began on how to best reuse the building and grounds. Cleanup, remediation, and abatement was completed by 2004, and, in 2008, the City Council approved its redevelopment as a mixed-use retail/commercial/residential (condo) project. Since then, it has been used as a concert & events venue. However, as of the date of this photo shoot, there still did not appear to be any visible construction or renovation towards the mixed-use project.
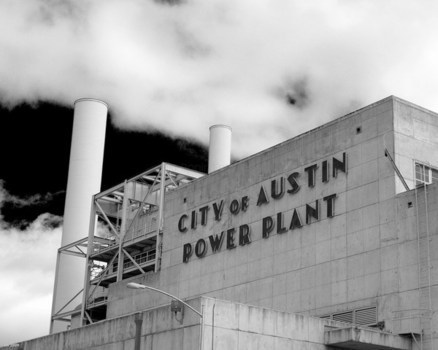
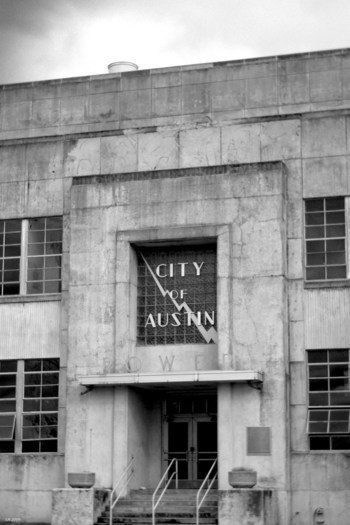
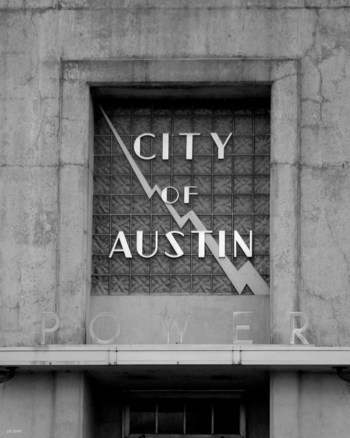

Photos 5-8: The Brown Building, designed by Charles Henry Page of Austin. Different internet sources list it as built in 1938, 1940 (most likely) & 1952. Originally an office building, it now houses lofts, plus a restaurant and a bar. Listed on the National Register of Historic Places.

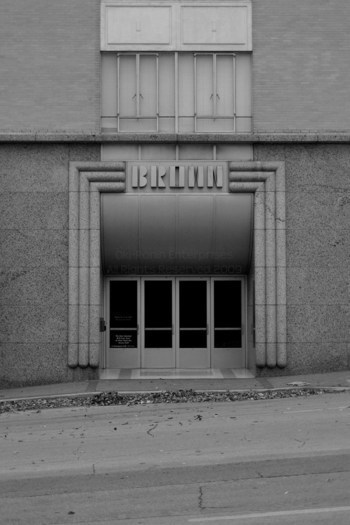

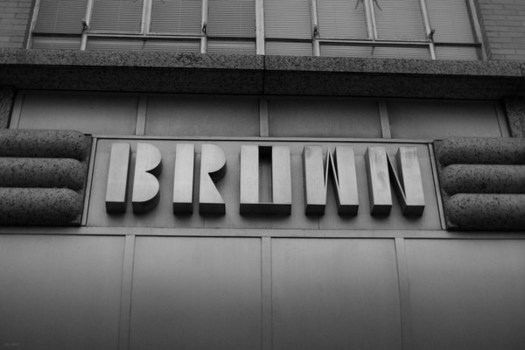
Photos 9-11: The Starr Building, designed by Hugo Franz Kuehne of Austin. Different internet sources list it as built in 1952 (most likely) & 1955. Started life as the American National Bank, and, along with the city’s first escalator, it housed a large mural painted by artist Seymour Fogel in 1954. (Historical photos can be seen here.) Its last, longtime tenant was the Texas State Comptroller’s office, who vacated in 2005. The building was just recently purchased by a private firm with intentions to renovate.

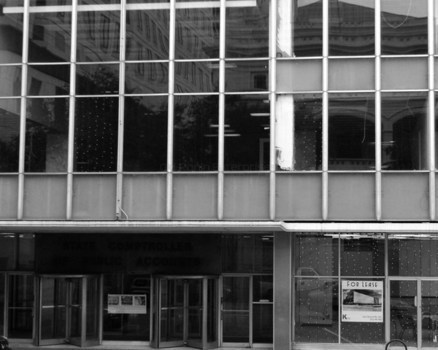

Photos 12-19: The Scarbrough Building, originally designed by Fort Worth architects Sanguinet and Staats (1909), with additions and redesign by Wyatt C. Hedrick, Inc. of Ft. Worth and Edwin Kreisle of Austin (1931). Austin’s first modern office building, it also was home to its namesake, Scarbrough’s Department Store. Though Scarbrough’s has long since moved to a new location, the building is still home to various offices, a restaurant, a bank and a gym.








Photos 20-23: Municipal Building (old Austin City Hall), original building/foundation (1907) and current newer building and expansions (1938, 1949) designed by Charles Henry Page of Austin. Still home to several city offices. Its location, at the corner of Colorado & West 8th Street, is historically significant since there has always been some sort of government building there, starting with a wooden capitol building that served as the capital of the Republic of Texas (1839), the first capitol building of the State of Texas (1846) and as Austin’s first actual city hall (1856).




Photos 24-28: U.S. Federal Courthouse, designed by Charles Henry Page of Austin and Kenneth Franzheim of New York. Built in 1935-36. Listed on the National Register of Historic Places. A new courthouse is planned to be built at a different location, pending funding.





Photos 29-30: Control Tower of former Robert Mueller Airport*. Built in 1961. Mueller airport was closed in 1999, when the new Austin-Bergstrom International Airport opened on the south side of town. (The latter airport having been recycled from a closed Air Force base.) Originally, the tower adjoined the terminal building, which has since been demolished. The “NOEL” sign hanging at the top is a decoration that dates back to the former airport.


* Commentary: Since its closure in 1999, most of the old airport property sat vacant and unused until 2006 when construction began on the Mueller Community development, a vast commercial/residential “Urban Village”.
Having come from a city with a REAL aviation history (Tulsa, Oklahoma), I had enough of a problem with the full closure of Mueller Airport to ALL air traffic. (Part of the drive to close Mueller was powered by the local neighborhood association’s complaints about aircraft noise. Of course, this asks the question, “Didn’t you people know, when you moved into your houses, that you where going to be living NEXT TO AN AIRPORT?”) Also, as the development was always touting “affordable” housing, I’ve wondered who’s idea of “affordable” are they talking about. (I found brand new townhomes built right across the street from the tower starting at US$ 220.000.)
As for the tower and what was the old airport, per developer Catellus’s Mueller website…
“Both the Browning Hangar next to Mueller Central (not pictured in this series) and control tower are being restored and refurbished for potential reuse. (Mueller Central itself is also an adapted airport building, the former general aviation terminal.) Feasibility studies are being performed on both structures to determine their highest and best future uses. Suggestions have been made for everything from a community center, to a museum, to a restaurant.”
So they say. Well, over ten years since its decommission, and four years since the Mueller project’s start, I will let the pictures speak the true story of the old tower. I also recommend this site for historical reference.
Having come from a city with a REAL aviation history (Tulsa, Oklahoma), I had enough of a problem with the full closure of Mueller Airport to ALL air traffic. (Part of the drive to close Mueller was powered by the local neighborhood association’s complaints about aircraft noise. Of course, this asks the question, “Didn’t you people know, when you moved into your houses, that you where going to be living NEXT TO AN AIRPORT?”) Also, as the development was always touting “affordable” housing, I’ve wondered who’s idea of “affordable” are they talking about. (I found brand new townhomes built right across the street from the tower starting at US$ 220.000.)
As for the tower and what was the old airport, per developer Catellus’s Mueller website…
“Both the Browning Hangar next to Mueller Central (not pictured in this series) and control tower are being restored and refurbished for potential reuse. (Mueller Central itself is also an adapted airport building, the former general aviation terminal.) Feasibility studies are being performed on both structures to determine their highest and best future uses. Suggestions have been made for everything from a community center, to a museum, to a restaurant.”
So they say. Well, over ten years since its decommission, and four years since the Mueller project’s start, I will let the pictures speak the true story of the old tower. I also recommend this site for historical reference.



