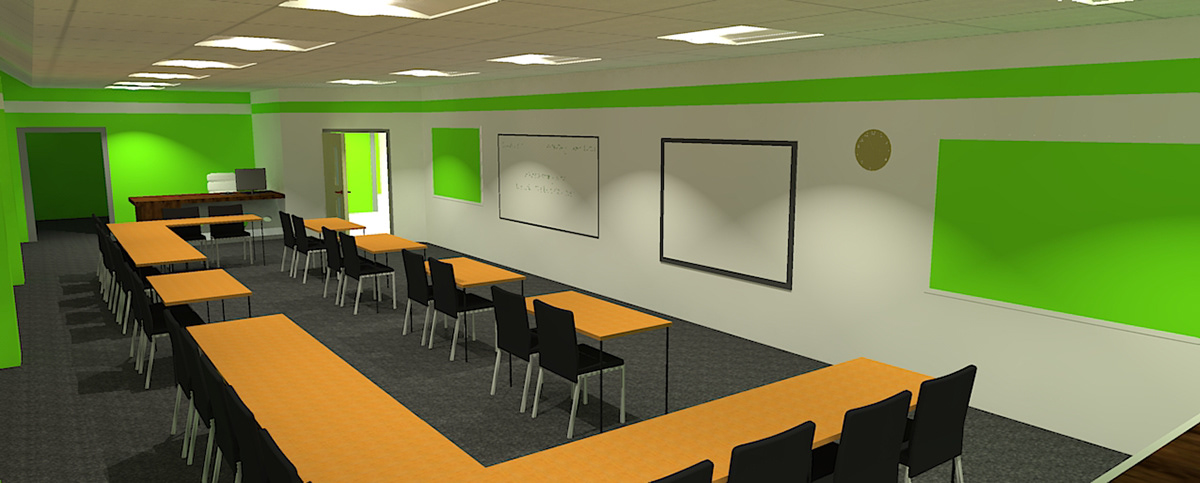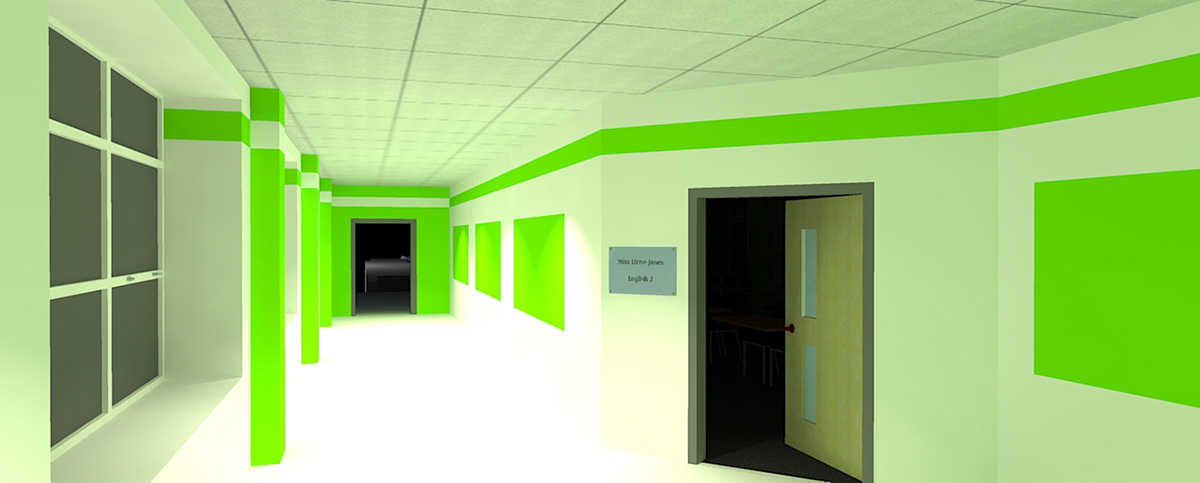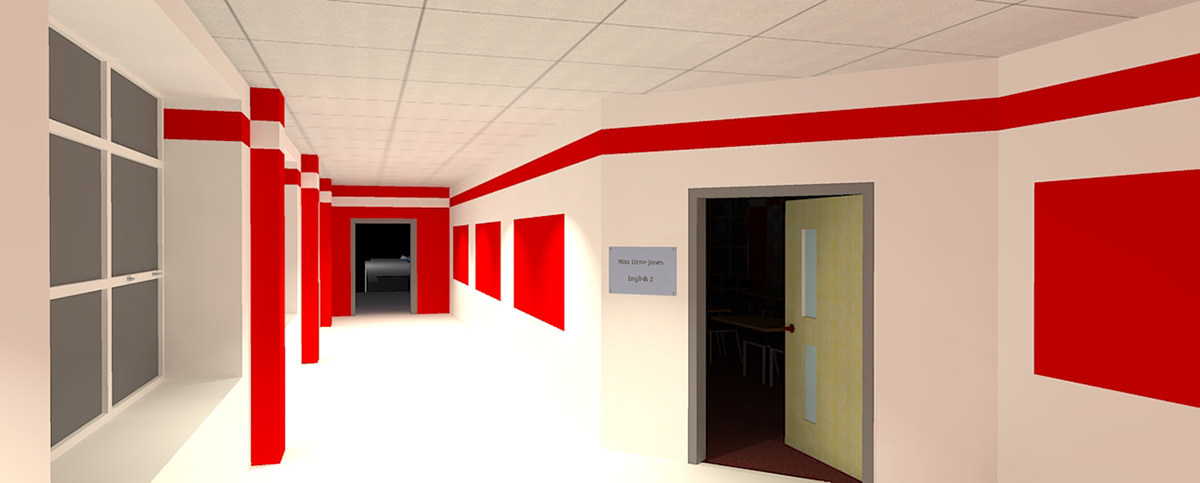Modern School Interior Design
This is my first ever post on here!! Iv'e based my design on my school that I was in. The school had only been open for 3 years when i started but i felt that it was very plain and dull it was all just cream walls and brown doorframes with red carpet in every class. the only walls that had any colour wer the walls on the stairs. There are 5 main staircases in total (currently dull red, dull blue, dull green, dull cream and dull yellow) i feel that it needs to be brought in to a more modern look and here is what i have designed.
Here is the blue classroom design. I feel that having the desks set out like this would assure that every pupil could see the fromt of the class easily rather that have groups of tables. The two walls either end of the classroom would be painted in the feature colour for that block of classes with a white strip at the top and then the other two walls would be the opposite as you can see in the pictures

The design of the green class is identical to the other 4 colour classes just every thing that was blue is now green.

This is the new colour that would replace the dull cream colour. all of the other colours would stay the same but would be a brighter and bolder shade. The purple design is my favourite out of them all.

Here's the red classroom

And finally the yellow.

Here are the corridors. This is the green version. The colours that each wall is painted is the same as it is in the classrooms.

Here's the red corridor.

And the blue one.

And the yellow one. Each classroom would have the class name and teachers name on a plaque outside to the left of the door.

And finally the purple corridor.

The next image is what the stairwells would look like. Again the stripe at the top of the wall would be carried over to here. As the school has 5 floors each level would have the floor number on the side wall of the stairs. the stais do a U-turn half way down. as you get closer to the half-way the size of the purple '2' would get smaller and smaller. I am still working on getting the stairwells right and thats why they arent all here but this is a rough idea of what theyd look like. I'll upload the final versions soon.

And that brings me to the end of my project. I will upload the science labs, ict classes, cookery class, reception and toilets very soon


