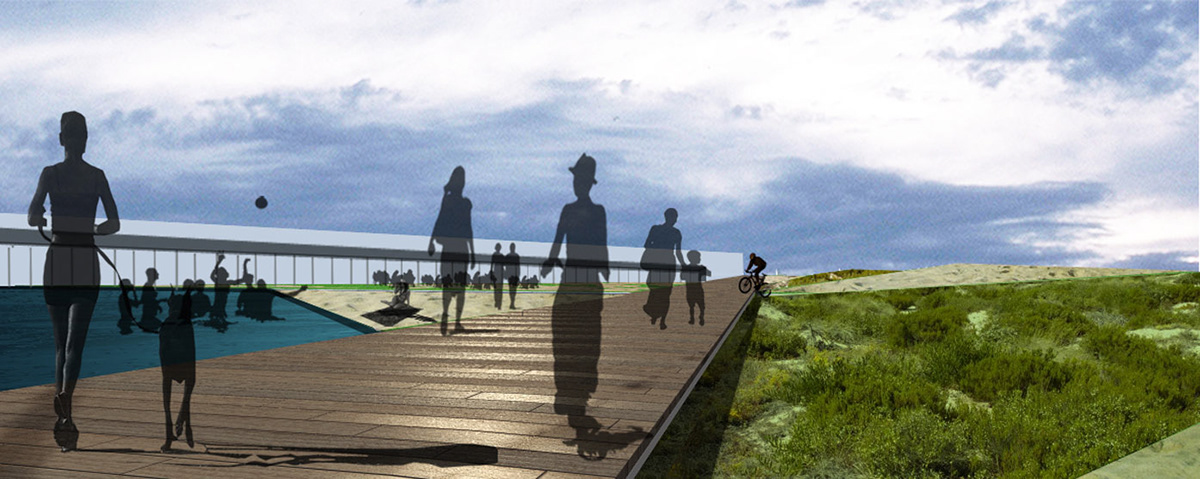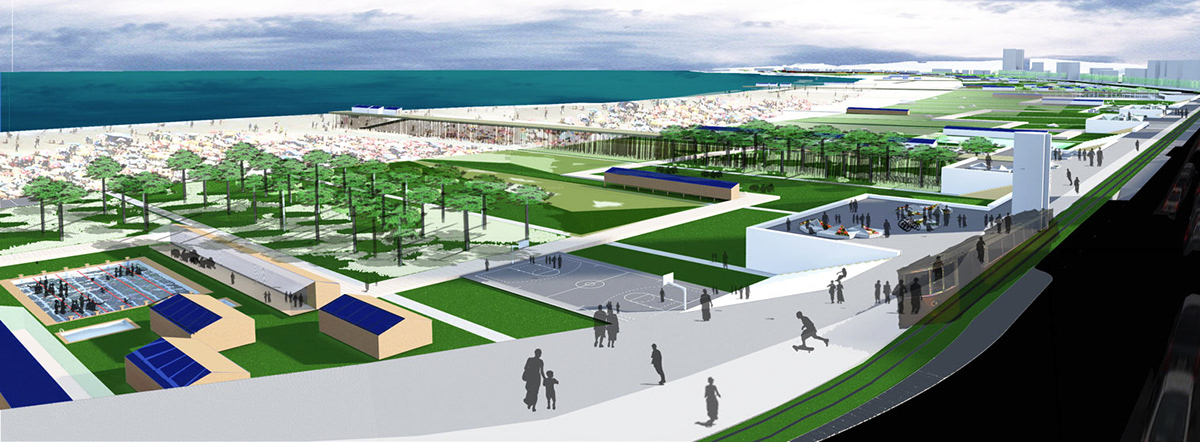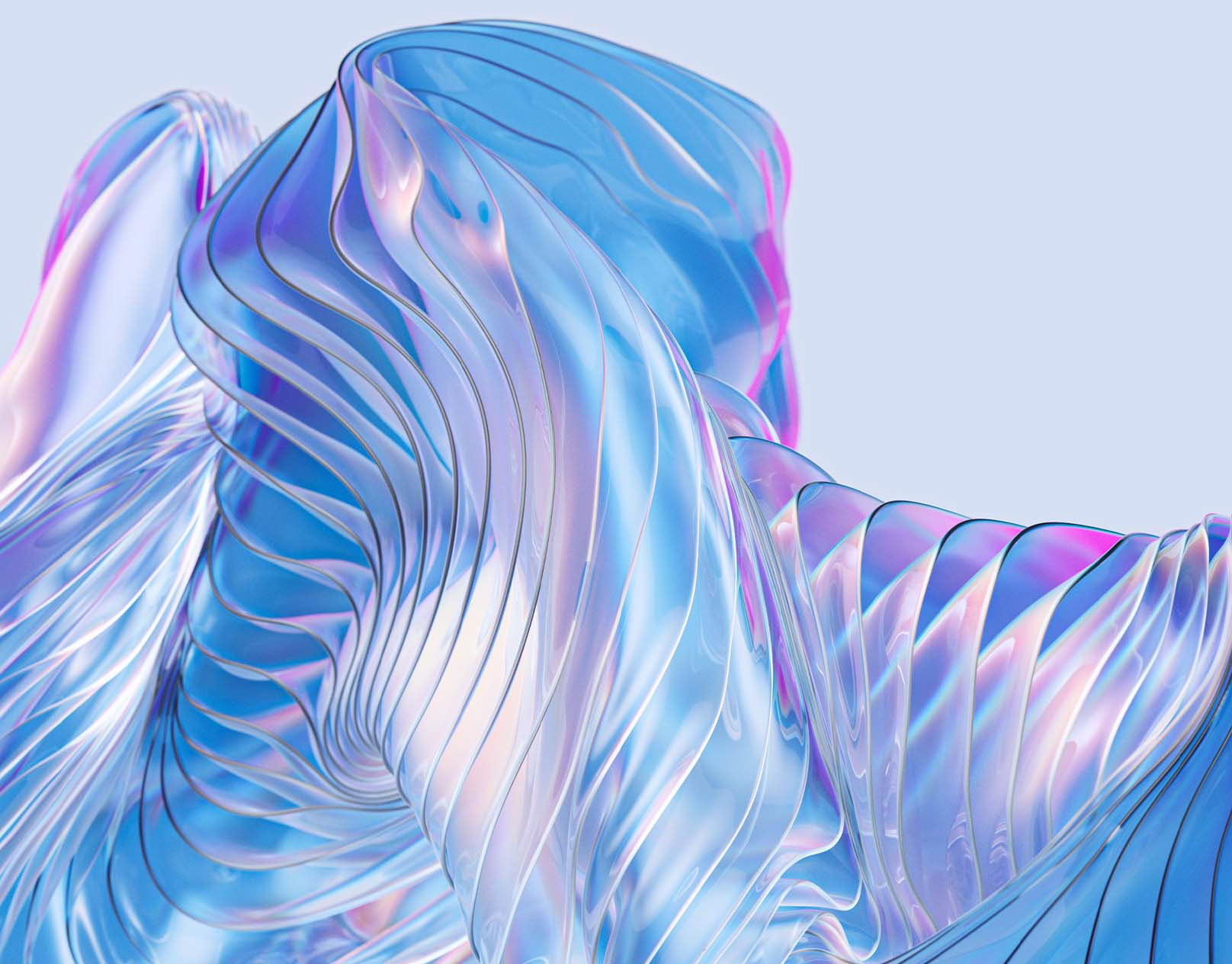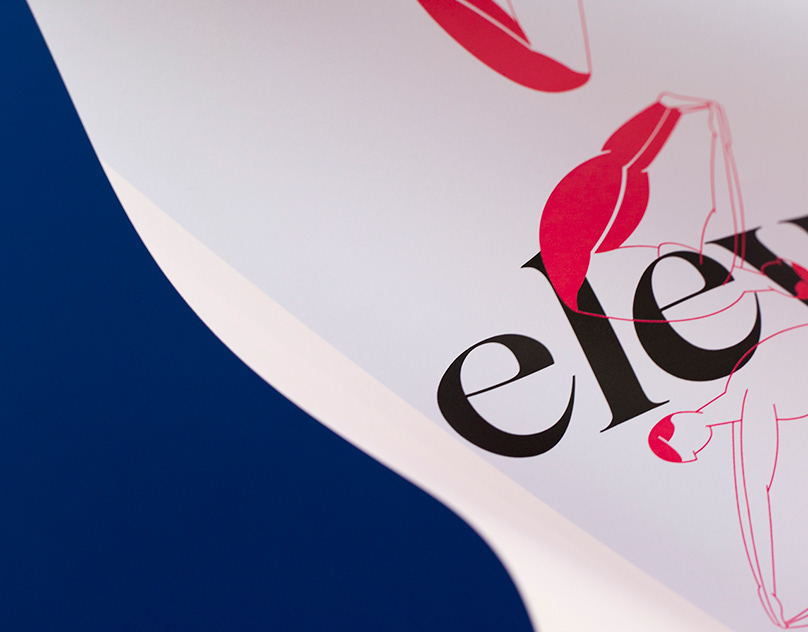Proposal Sea Front Figueira Foz|Buarcos
Ideas Competition for the redesign of the sea front of Figueira da Foz and Buracos, Portugal
Ideas Competition for the redesign of the sea front of Figueira da Foz and Buracos, Portugal
PROGRAM: urban intervention on promenade and beach area
TYPE: International Ideas Competition
YEAR: 2011
LOCATION: Figueira da Foz, Portugal
CREATIVE TEAM: metroquadrado®: Sérgio Magalhães ARQ, Susana Soares Saraiva ARQ, Isis Campos ARQ, Márcia Oliveira ARQ + ROVarchitects: Ricardo Ventura ARQ
The main goal of the proposalwas to define the correct intervention strategy able to qualify and prepare theground for future developments – cohesive and continuous, integrating city andits periphery with the natural seaside.
Achieve connection and mobilitybetween city centre, periphery, nature and beach unified by a continuous greenbelt served by tram.
The beach of Figueira da Foz hasa very extensive sand area due to the successive construction of piers alongthe Atlantic coast. The idea is to create divide the area into beach andnatural area to create the green belt around the entire city. It aims toenhance environmental quality of the area, recreate pre-existing vegetation,giving to the city and its citizens a new area for different uses, fromcontemplation, sport, relaxation and education.
To allow the natural developmentof native vegetation the area was divided into regular grid inspired on thehumanized landscape of the area (traditional area of saltworks – production ofsalt). This way we hope to reproduce the ideal natural conditions for thedevelopment of the native vegetation of that area before being destroyed byhuman urbanization enabling thus a sustainable intervention.
However we don’t want this areato become foreigner to its citizens, we want it to be a “green oasis” betweenthe city and the beach were citizens and tourists can come to endure in allkinds of activities. To enable that we propose a series of new constructions onthe area that respect the natural balance of the ecosystem: bars, restaurants,surf school, temporary summer small commercial spaces, sea water pool and spa,lawn areas for relaxation, sports field, etc…a series of facilities aimed toserve all types of outdoor activities and outings. These facilities areaccessed thru a contemplation path at the level of the natural area.
The direct access to the beacharea is assured through a series of long structures inspired on the piers thatresponsible into shaping the beach today – long “strips” that cross over thenaturalized area until the bathing area. It contains all the structures thatsupport the bathing area as well as commercial spaces and bars that can be onlyone in the summer. In winter is a sea contemplation elevated structure.
These structures connect thecity with the sea so they have an urban character “flying over” the naturalarea.
The existing sea promenade wasredesigned to enable the same street profile along the entire area and toincorporate more public spaces – urban character – along with the walkingnatural characteristic of all promenades. We incorporated a series of publicsquares that could be able to be used for different types of activities especiallyduring summer and to separate “people moving from people sitting”.
The main aspect of the proposalis that it is supposed to be done over a long period of time. The redesign ofthe promenade, the piers and the basis structure for the natural area would bedone first while the naturalization process and the implementation of differentfacilities would depend on the development of the natural area, city needs,trends – they could by placed, moved, removed according to the city and areaneeds since they are designed to be self-sufficient.
YEAR: 2011
LOCATION: Figueira da Foz, Portugal
CREATIVE TEAM: metroquadrado®: Sérgio Magalhães ARQ, Susana Soares Saraiva ARQ, Isis Campos ARQ, Márcia Oliveira ARQ + ROVarchitects: Ricardo Ventura ARQ
The main goal of the proposalwas to define the correct intervention strategy able to qualify and prepare theground for future developments – cohesive and continuous, integrating city andits periphery with the natural seaside.
Achieve connection and mobilitybetween city centre, periphery, nature and beach unified by a continuous greenbelt served by tram.
The beach of Figueira da Foz hasa very extensive sand area due to the successive construction of piers alongthe Atlantic coast. The idea is to create divide the area into beach andnatural area to create the green belt around the entire city. It aims toenhance environmental quality of the area, recreate pre-existing vegetation,giving to the city and its citizens a new area for different uses, fromcontemplation, sport, relaxation and education.
To allow the natural developmentof native vegetation the area was divided into regular grid inspired on thehumanized landscape of the area (traditional area of saltworks – production ofsalt). This way we hope to reproduce the ideal natural conditions for thedevelopment of the native vegetation of that area before being destroyed byhuman urbanization enabling thus a sustainable intervention.
However we don’t want this areato become foreigner to its citizens, we want it to be a “green oasis” betweenthe city and the beach were citizens and tourists can come to endure in allkinds of activities. To enable that we propose a series of new constructions onthe area that respect the natural balance of the ecosystem: bars, restaurants,surf school, temporary summer small commercial spaces, sea water pool and spa,lawn areas for relaxation, sports field, etc…a series of facilities aimed toserve all types of outdoor activities and outings. These facilities areaccessed thru a contemplation path at the level of the natural area.
The direct access to the beacharea is assured through a series of long structures inspired on the piers thatresponsible into shaping the beach today – long “strips” that cross over thenaturalized area until the bathing area. It contains all the structures thatsupport the bathing area as well as commercial spaces and bars that can be onlyone in the summer. In winter is a sea contemplation elevated structure.
These structures connect thecity with the sea so they have an urban character “flying over” the naturalarea.
The existing sea promenade wasredesigned to enable the same street profile along the entire area and toincorporate more public spaces – urban character – along with the walkingnatural characteristic of all promenades. We incorporated a series of publicsquares that could be able to be used for different types of activities especiallyduring summer and to separate “people moving from people sitting”.
The main aspect of the proposalis that it is supposed to be done over a long period of time. The redesign ofthe promenade, the piers and the basis structure for the natural area would bedone first while the naturalization process and the implementation of differentfacilities would depend on the development of the natural area, city needs,trends – they could by placed, moved, removed according to the city and areaneeds since they are designed to be self-sufficient.
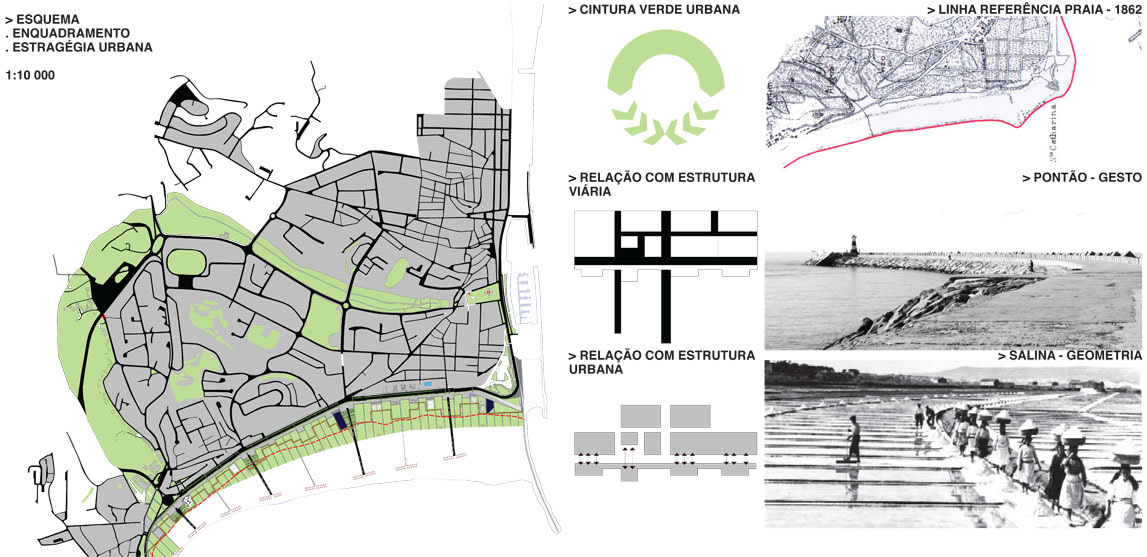
Conceptual approach (from left to right; top to bottom)
urban strategy
green belt; relationship with road network; relationship with urban structure
natural area defined by former sea shore; pier has inspirational gesture; saltwork landscape

Basic elements:
native vegetation (natural area) | public urban square | "pier" structure to connect city to bathing area | self-sufficient facilities | urban furniture

Aerial view - concept
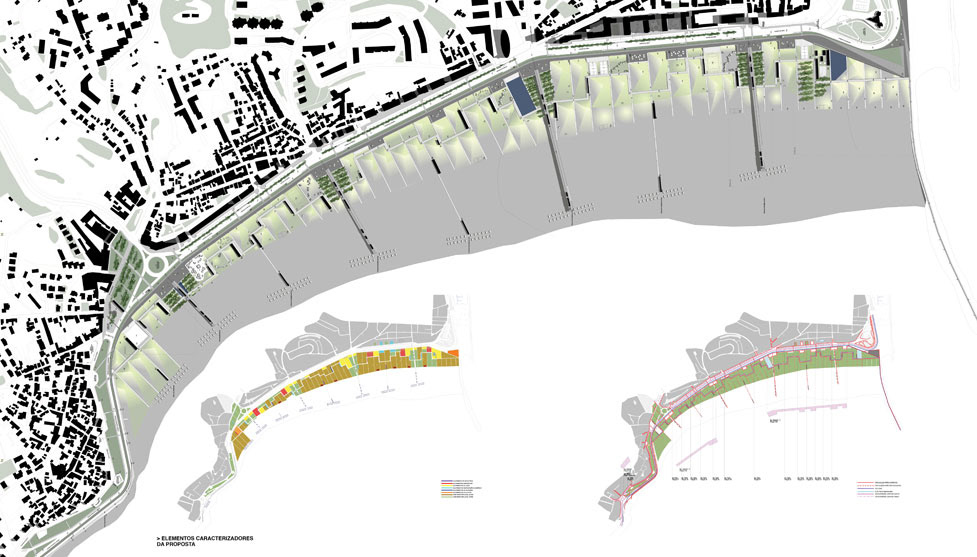
General plan
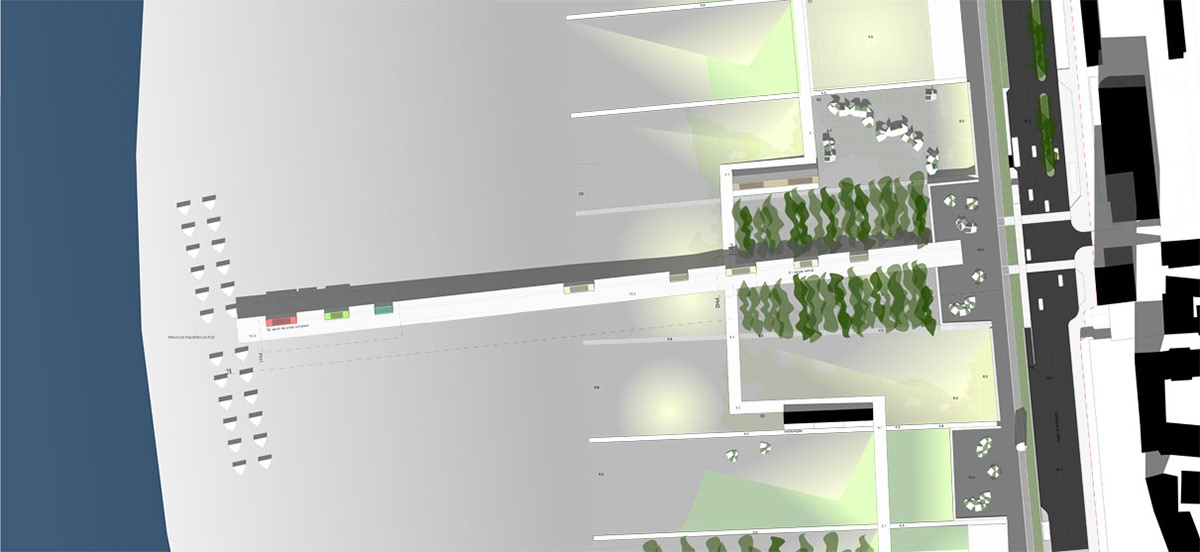
"Pier" area plan
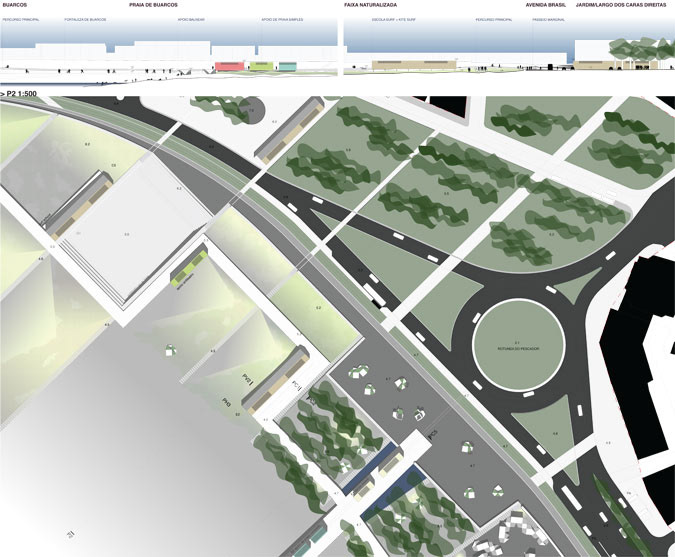
North area plan - natural amphitheater, surf school
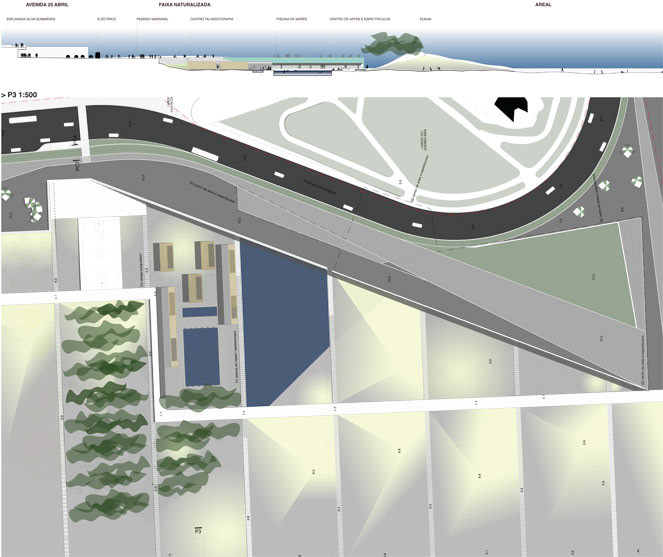
South area plan - sport filed; sea water pool and spa; natural lake; performance arts center




