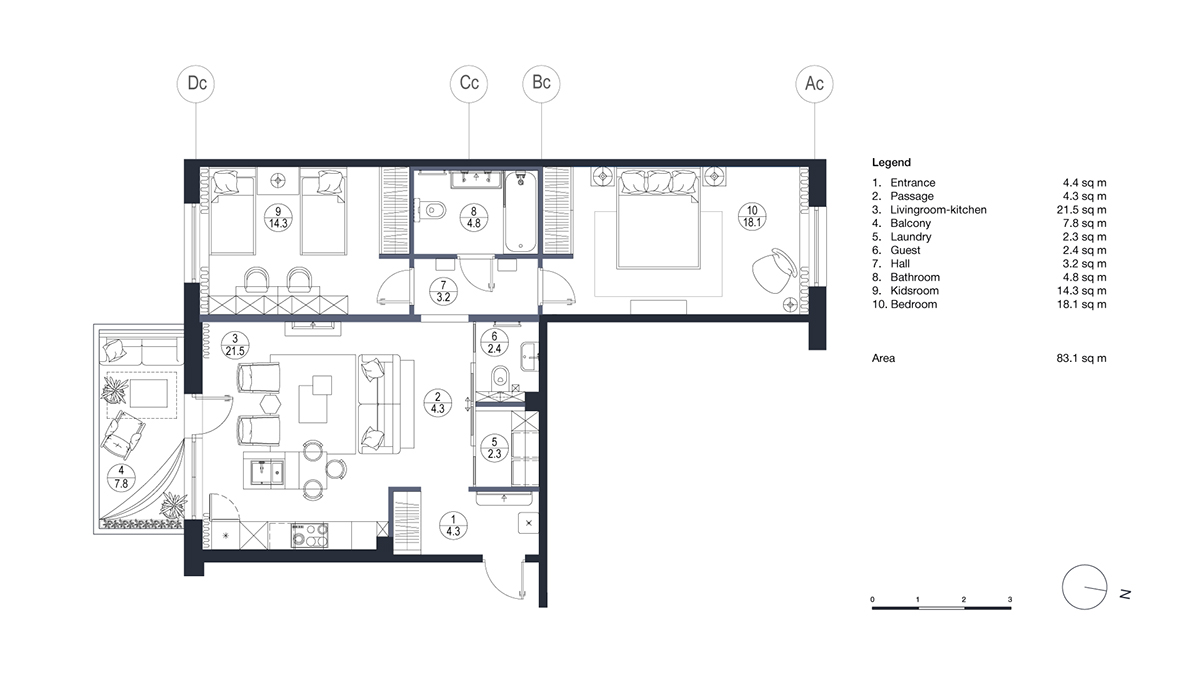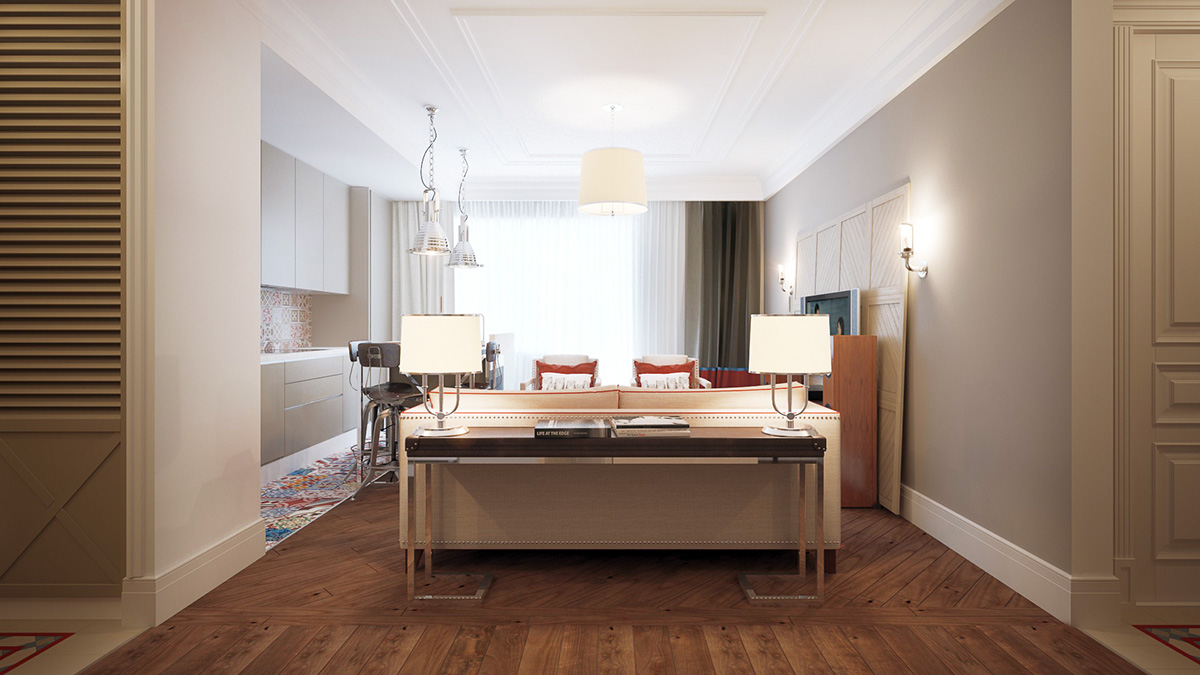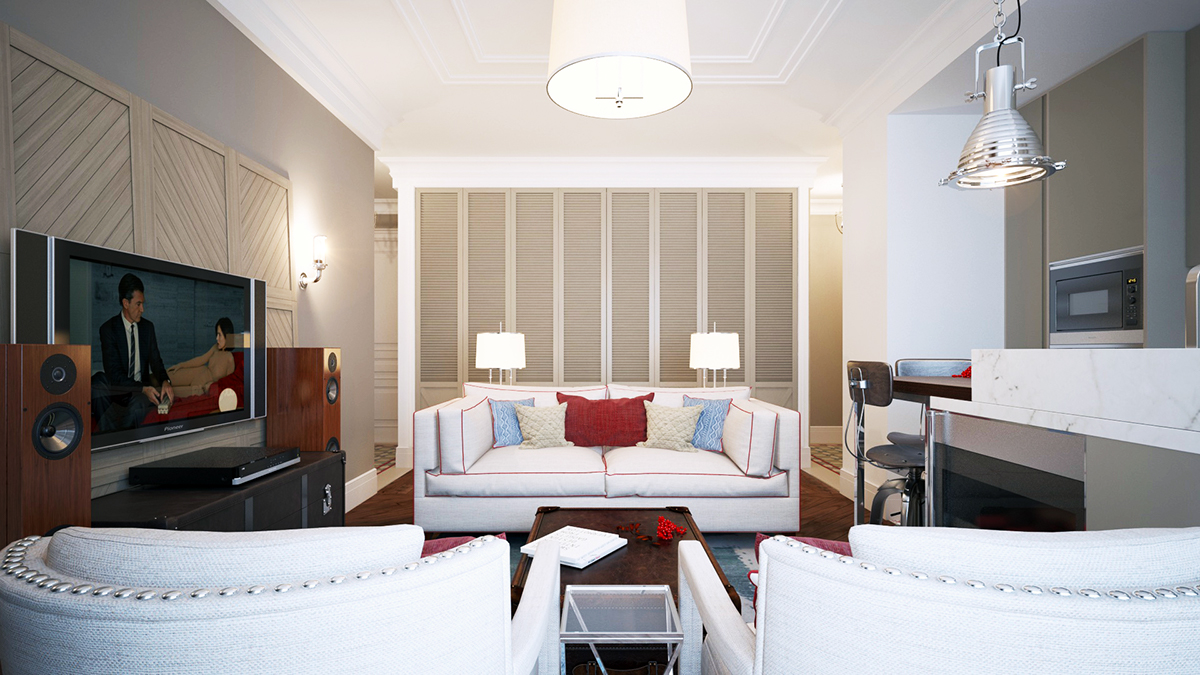
Project info
Design team: Dmitry Dubrovsky
Client: private individual
Engineering, mechanical: NCC
Location: 64 Aptekarskiy Ave., Saint-Petersburg, Russia
Type: residential, apartment
Area: 83,1 m2
Design: 2014-2015
Client: private individual
Engineering, mechanical: NCC
Location: 64 Aptekarskiy Ave., Saint-Petersburg, Russia
Type: residential, apartment
Area: 83,1 m2
Design: 2014-2015
Project Description
This flat situated in Aptekarskaya Embankment has a total floor area of about 80 sq. meters. Its design is tailor-made for a family of three people: a couple of 30-year-old parents and their little daughter. They pursue an active lifestyle in a modern city rhythm.
The main task of this project was to create an open multifunctional zone for relaxation and house parties for friends as well as an isolated bedroom and a nursery. As a result, we decides to organize an integrated space of a kitchen, a dining room and a living room after an American pattern. The utility space (a guest toilet and a laundry room) has been separated from it with the help of a portable folding partition, which, in its turn, served as a backdrop for the group of soft seats, a central image of the whole interior.
Together with the clients the specialists of KYD BURO have chosen a kitchen island where it was decided to place the dining group as well, thus avoiding the danger of spoiling visual clarity and functionality of the space. We have also built in a wine cooler cabinet into the kitchen island especially for the entertaining zone.
The choice of furniture, textiles, lighting and decorative fixtures has been predetermined by esthetic preferences of the clients, a family of cultured people who love reading, pay much attention to their intellectual development and spend quite a lot of time travelling.
The walls are painted light olive tone close to natural and the floors are covered with traditional materials: parquet made of goncalo, sandstone tile, hexangular cement tile as well as ceramic facing tile in the bathroom. We used gypsum wall margins and moldings as framings. The whole image was completed with the help of furniture and lighting fixtures of well-known American brands.
Floor Plan

Livingroom






Bedroom




Kidsroom

Bath

Thanks for watching!

