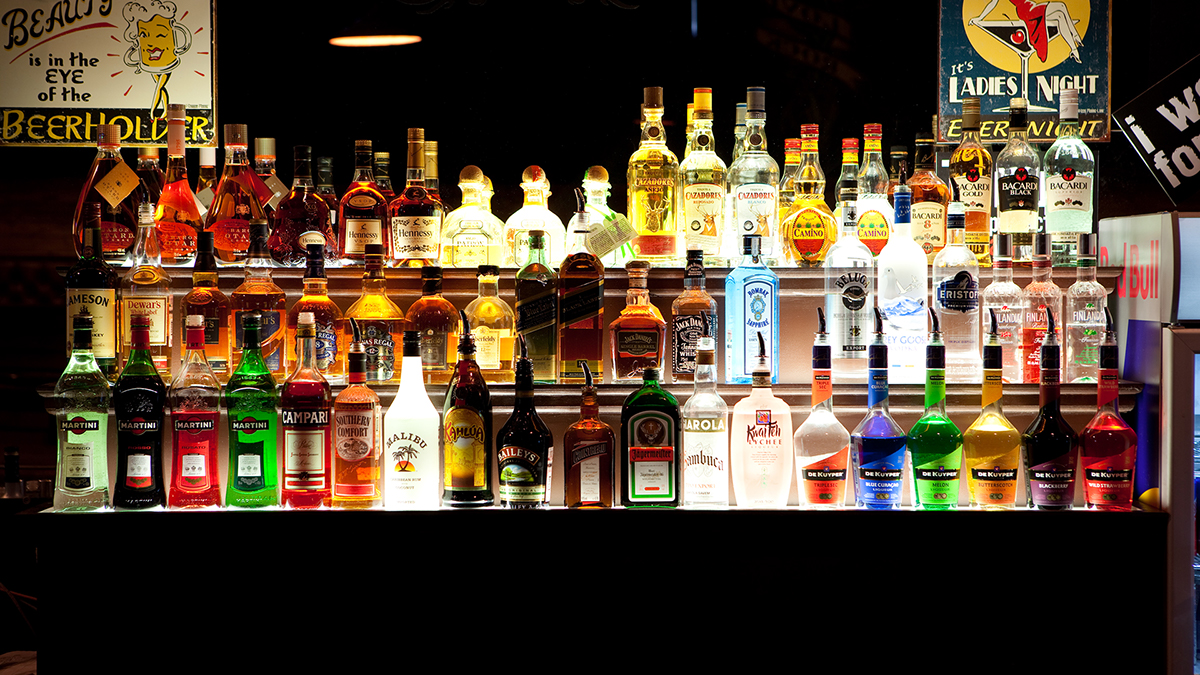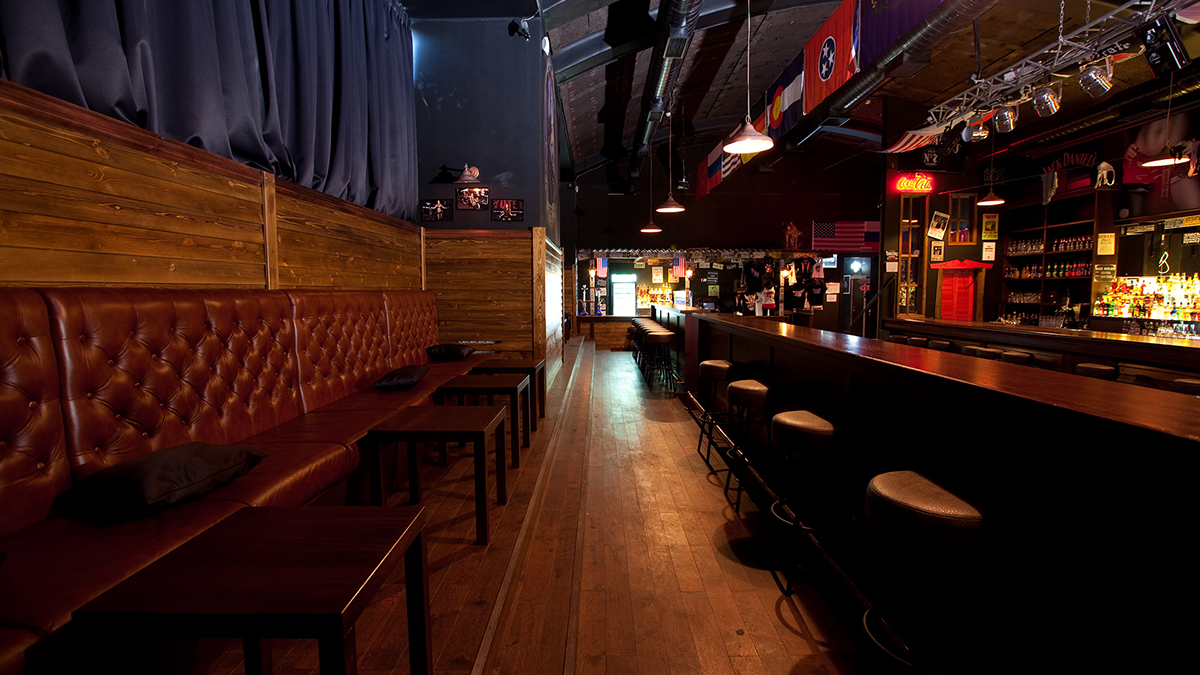
COYOTE UGLY СПб
Project info:
Design team: Pavel Kobets in cooperation with Art Studio Design & Construction
Engineering: «Active House» L.L.C
Carcass: «INK-Project» L.L.C
Acoustics: «Audio Solutions» L.L.C
Client: Bar Time SPb, L.L.C
Location: 57 Liteyny Prospect., St-Petersburg, Russia
Type: commercial, bar
Area: 582 m2
Design: 2010
Construction: 2010
Description of the project:
History
The first bar «Coyote Ugly» was opened in New York in 1993. At the moment there are 23 bars in this chain located in the USA, Germany, Russia and Ukraine.
Bar concept
The basic concept of this truly American bar is dancing on the bar counter to rousing music in the atmosphere of unconcern and happiness. The latter is due to the famous «coyotes», attractive and charming female bartenders. Not less famous characteristic of «Coyote Ugly» is the oversized bar counters. This bar is different from many of the others because it does without a kitchen and any additional technologies and process lines, which reflects the first and foremost function of a public place of such a kind. «Coyote Ugly» is a bar proper in its pure form.
Building. History and architecture.
The bar is located in one of the buildings of the former shopping arcades of Novy Passazh (the New Passage) constructed in 1912-1913 by the widely recognized master of modern architecture Nikolay Vasilyev.
Its carcass is a cast-in-situ concrete frame. The extensive block of the building comprises two floors of trading space. The lower layer forms separate units with independent entrances, while the second floor can be reached via two staircases. The inherent possibility of light partitions translocating within the supporting framework of the building made it possible to modify the spatial organization of the rooms and units.
Project engineering and realization.
The client set an objective to organize the bar space from the entrance hall on the first floor towards the rooms in the left and right wing of the second floor. The chosen starting point for the image of the future interior was the interpretation of Wild West «saloons».
In the process of project engineering and realization we singled out three functional zones. The first is the entrance zone for welcoming the guests. The second is the left wing of the second floor, the so called «Small Hall» (saloon), housing a 9-meter long bar counter and high bar stools. In the same area we took advantage of the 6-meter high ceilings and created a mezzanine for the staff which in the end enabled us to make more effective use of the floor-space. The third zone is the right wing where we located the Main hall with a 24-meter long dance bar counter, a mini-bar, a spacious dance-floor and a podium with guest counters and leisure zones. Moreover we managed to locate additional service rooms and a mezzanine for technical equipment.
The interior trim of the bar comprises wood (pine, oak) and metal to a smaller extent. Taking into consideration the spacious area in the Main hall we chose the technology of self-leveling floor which enabled us to consider the forced service and hard-wearing of the unit as well as to meet the requirements of the client. Branded advertising installations present another essential accent in this interior. We also paid much attention to sound-absorption and the sound system of the bar.
Floor plan

Bar counter construction
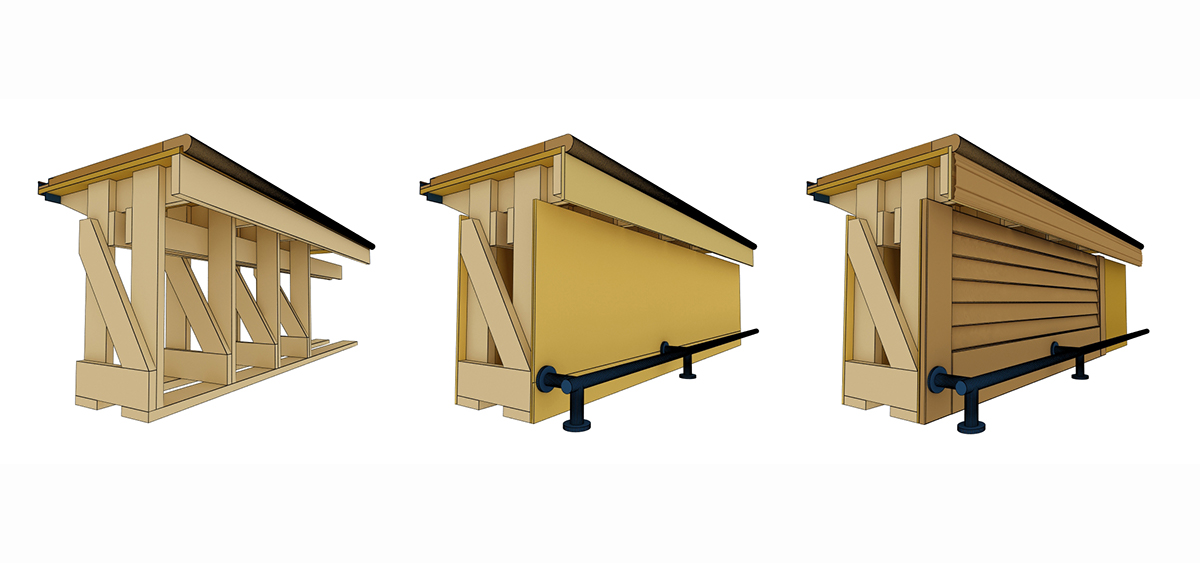


Entrance
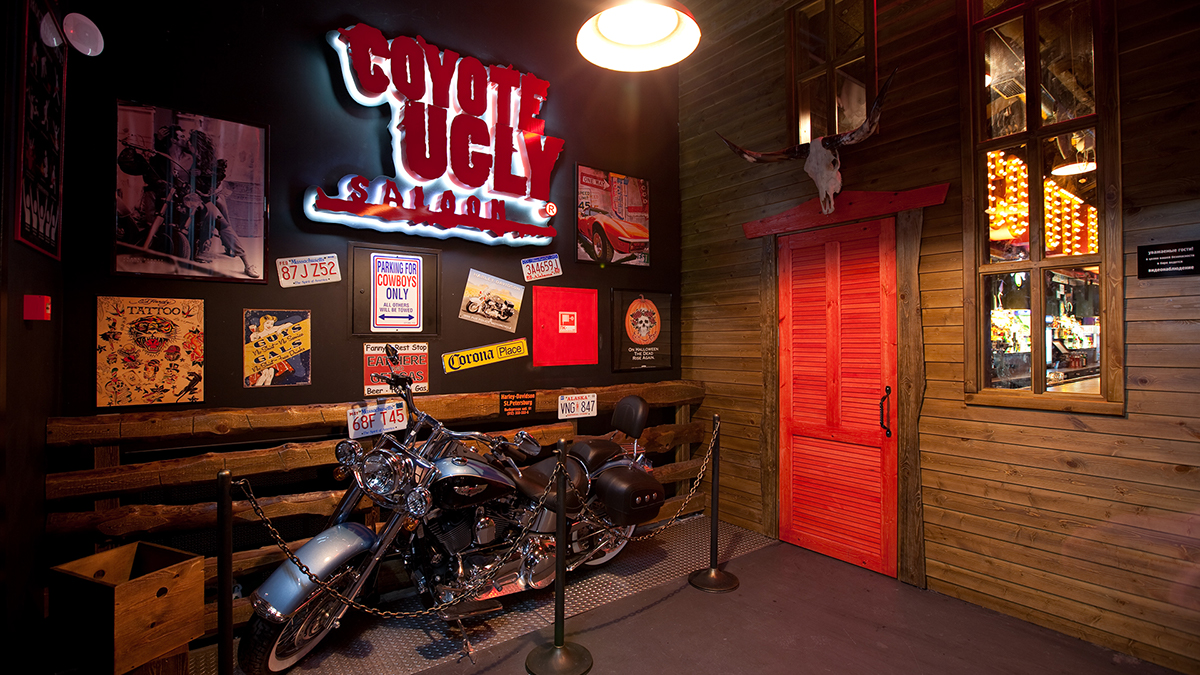
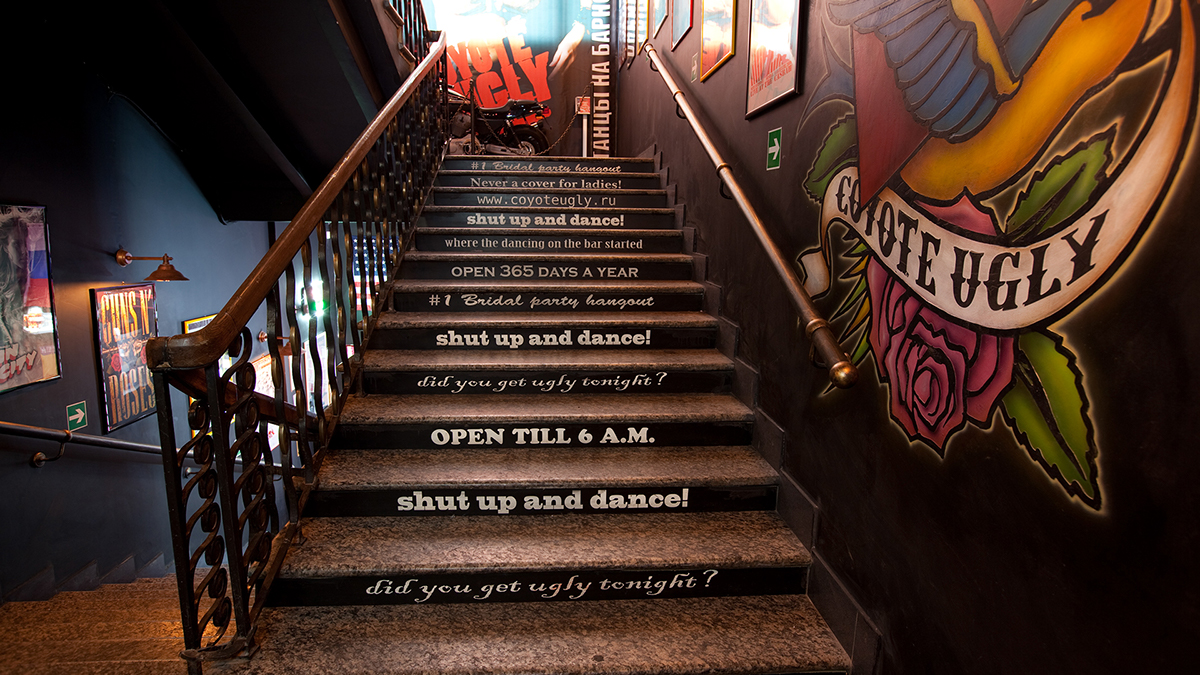
Main hall
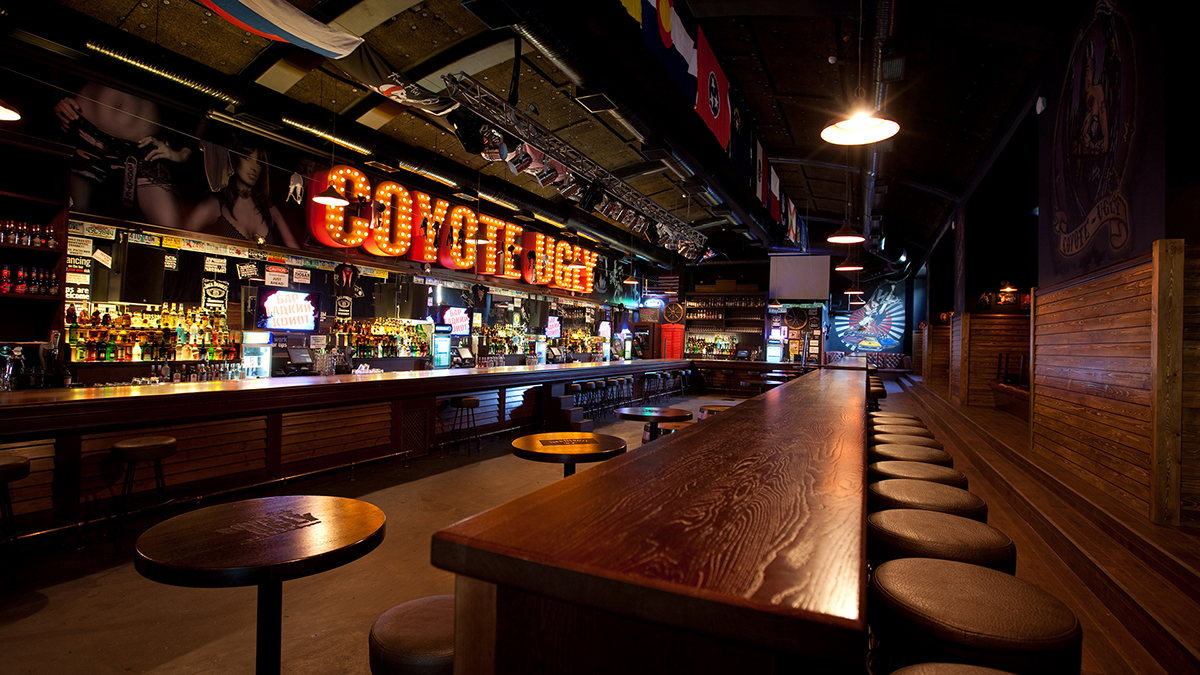

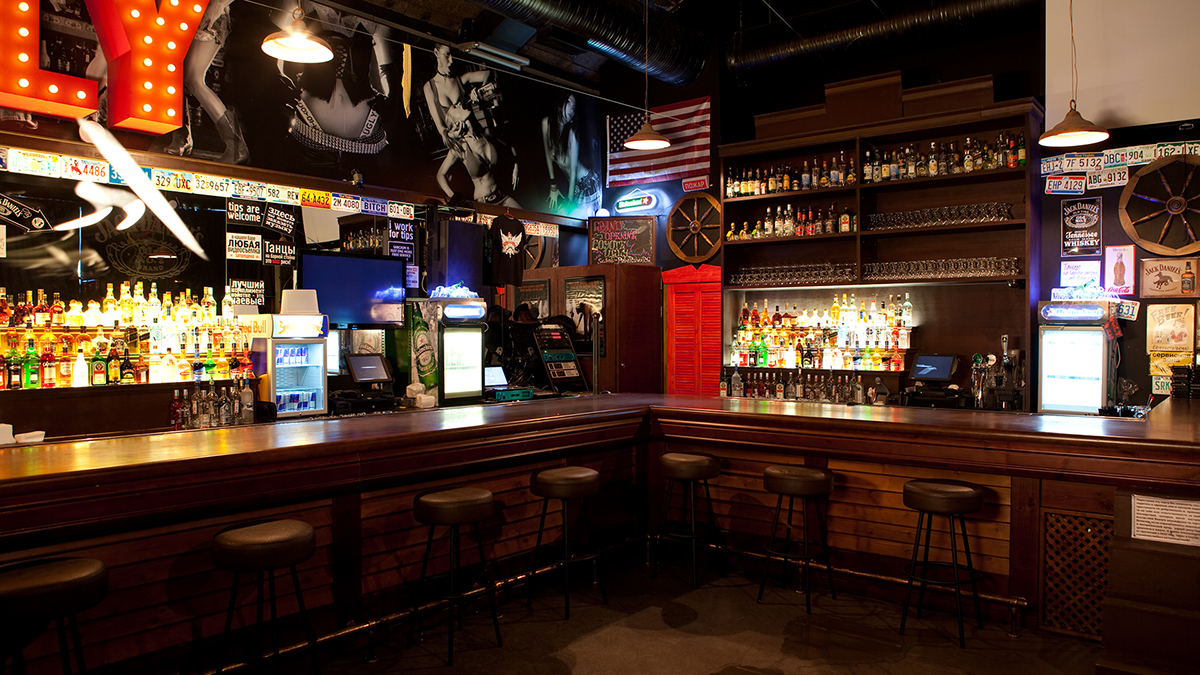
Small Hall




