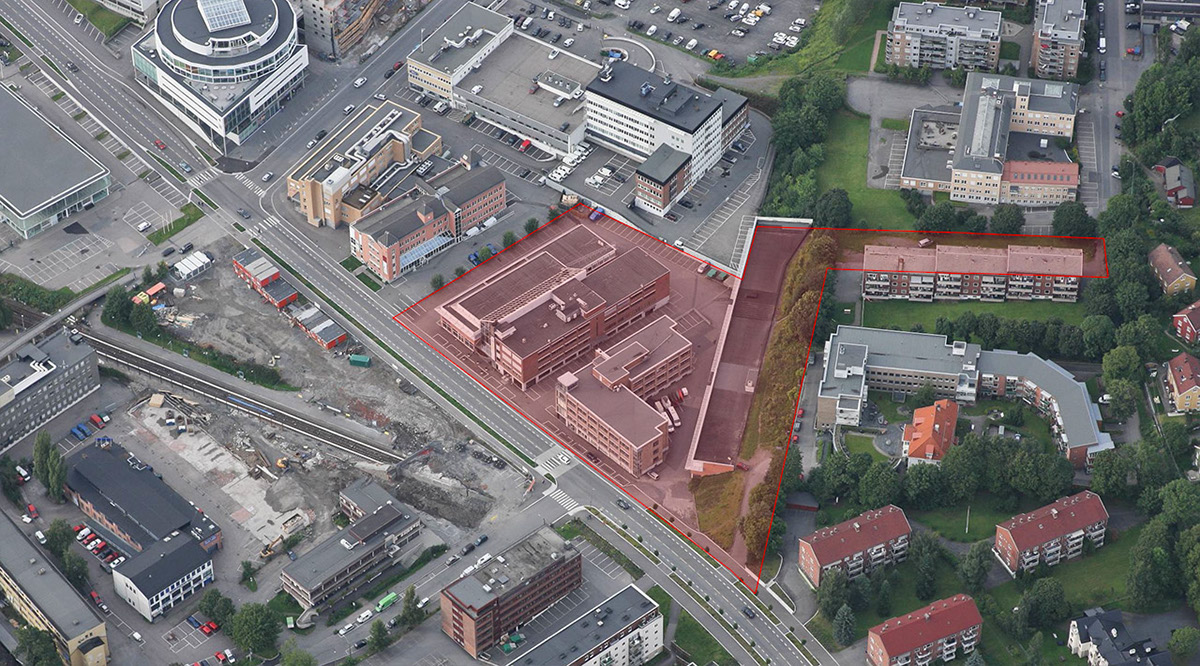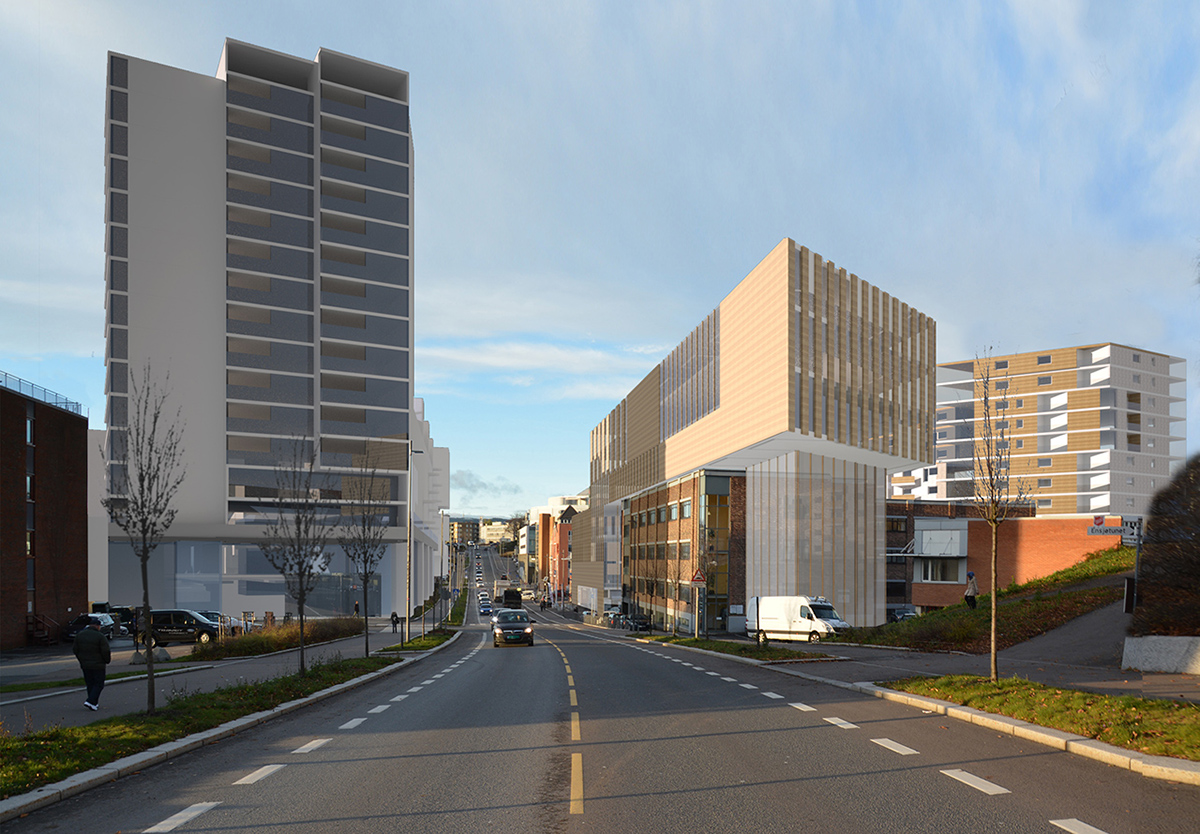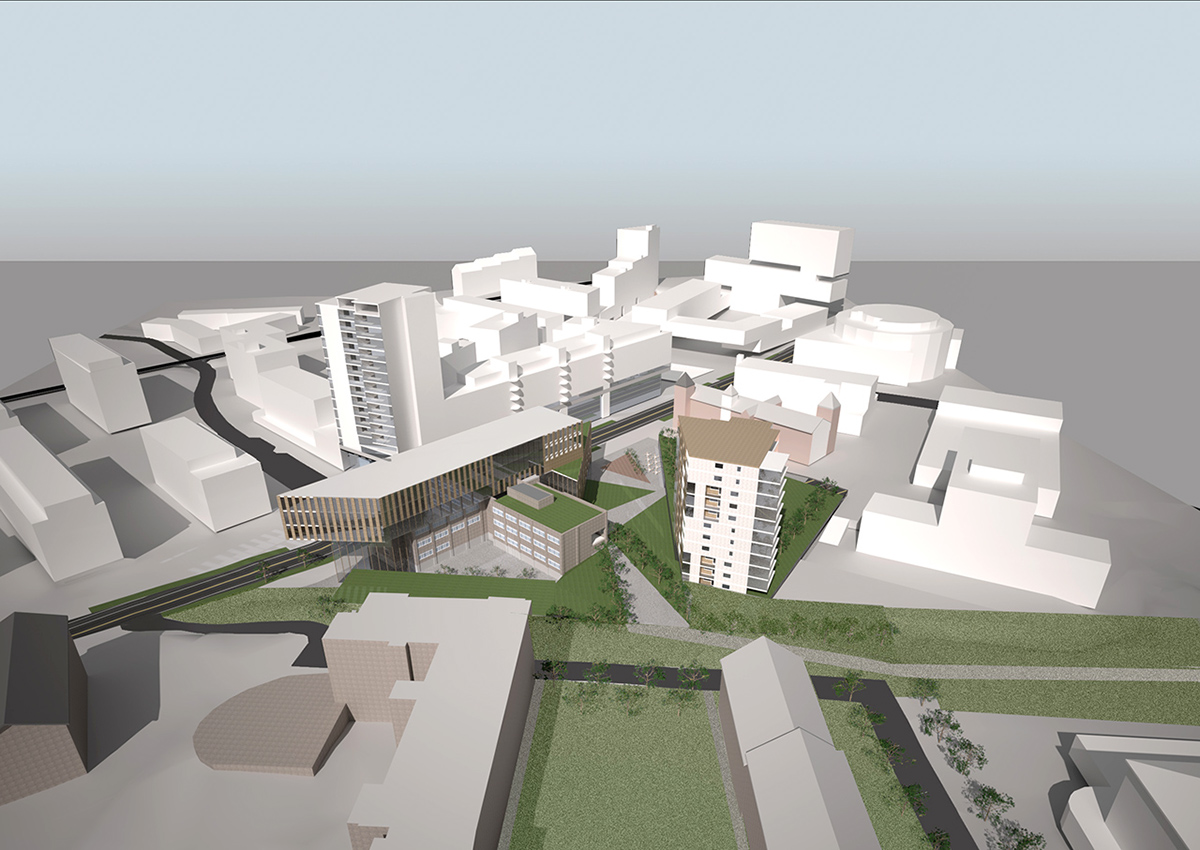Various Architects Delivered Ensjø Mixed Use invited competition. The project consists of 15,000 m2 housing blocks and 10,000 office building and commercial spaces. The main concept is to open public areas and garden through the site connecting the green belt to main square adjacent to the site. This approach activates the site and maximise the commercial spaces as well as providing an element of public benefit to the project. The optimum quality of the housing block is ensured by providing maximum day light at the same time providing sufficient privacy.





