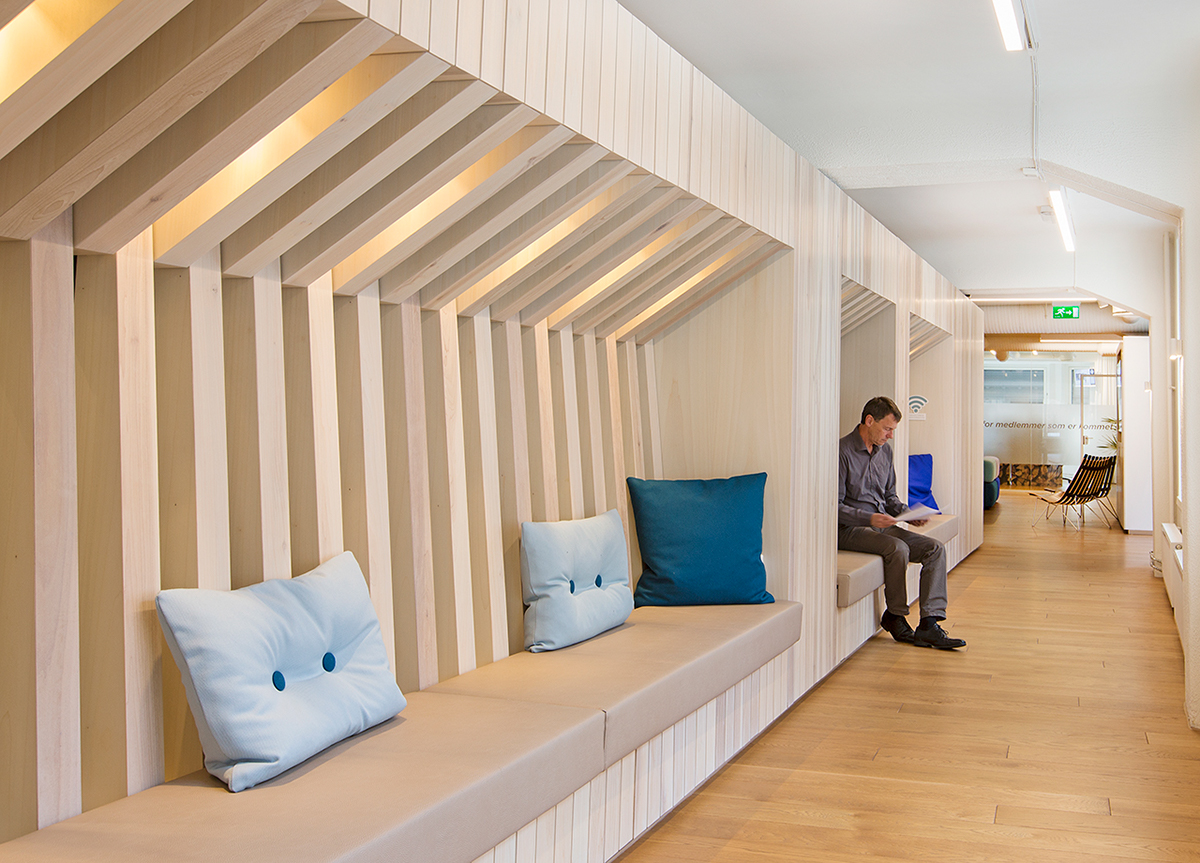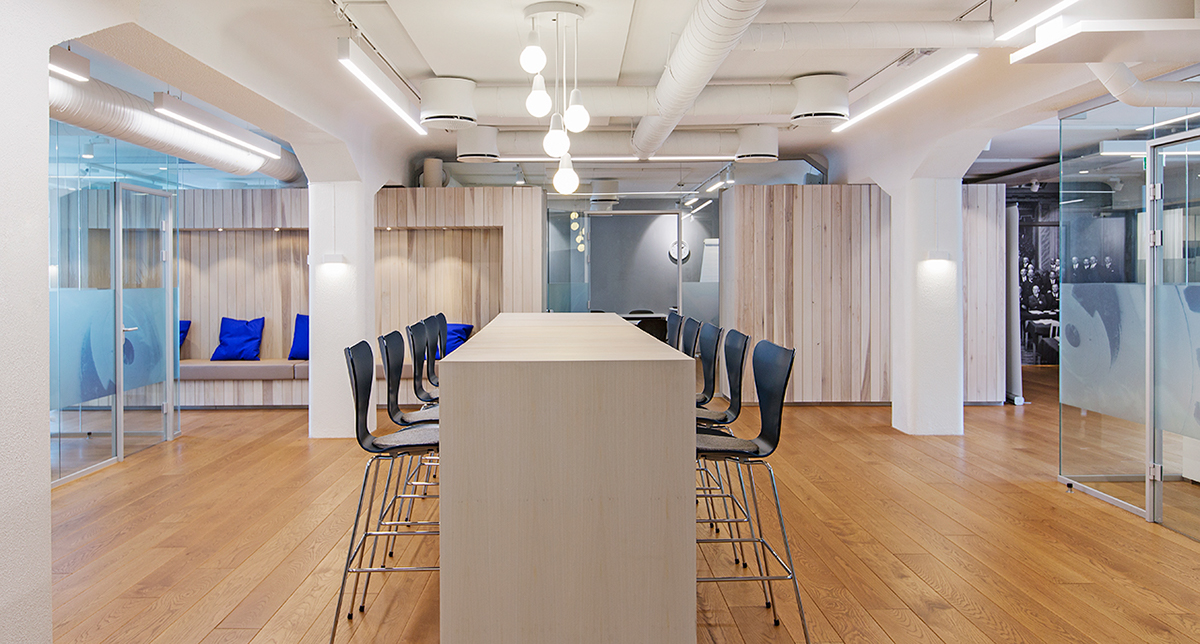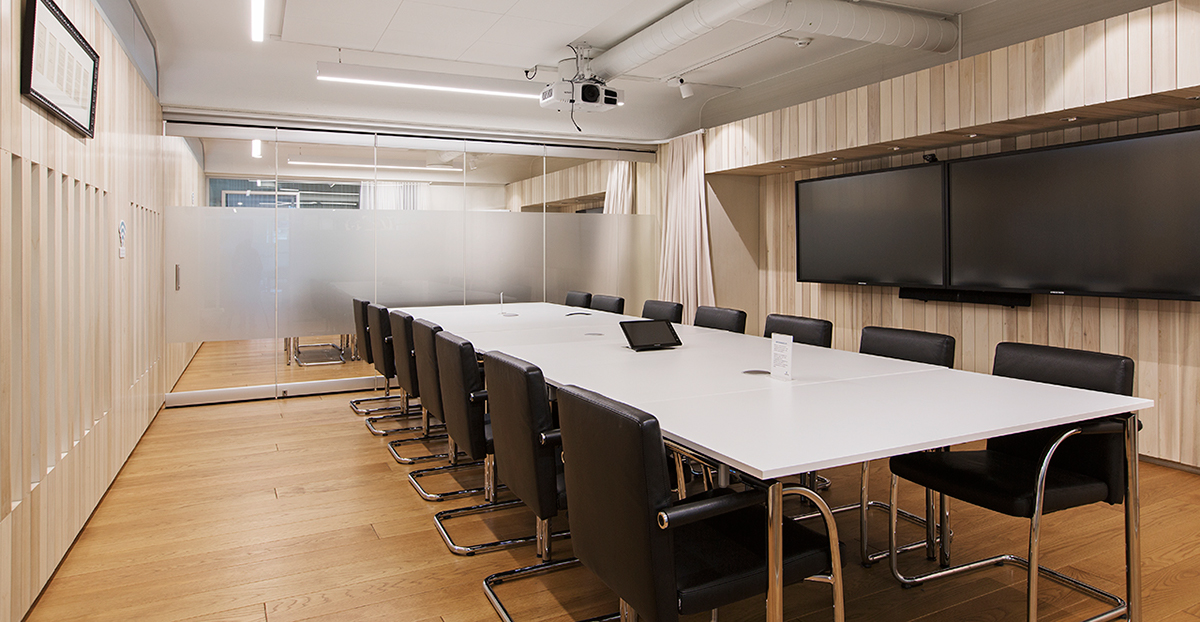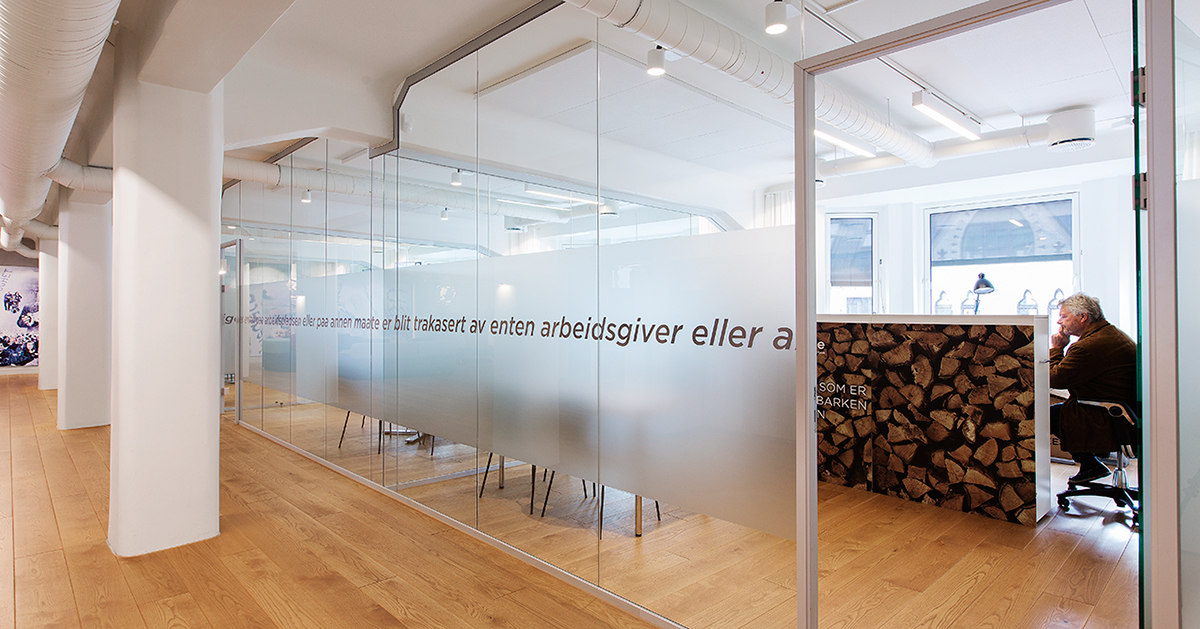Lederne Head Quarters
The union Lederne moved to Storgata 25 and commissioned Various Architects to design their new head quarters. The organization requested three meeting rooms, offices for the regulars at the office and work places for the visitors from the local branches as well as canteen and other minor office functions.
VA wished to preserve the openness of the space and enhance the relationship between the two wings of the plan as well as day light harvesting. VA decided to emphasize the raw, almost industrial qualities of the space and to add new elements in the form of apparently free-standing walls. The walls were given depth to create niches for informal seating, storage, etc.
As many of the office spaces would only be staffed temporarily VA chose to work with more abstract elements in an open landscape for these to provide more flexibility in use and that the facilities become more experienced as an open abstract landscape. This gives an interesting quality to the office even when the objects are not used as work places. The elements dive into the ground and rise again as elements for eating, reception, office place, etc. The large glass walls of the fixed offices help enhance the feeling of an open space and a transparent organisation.






