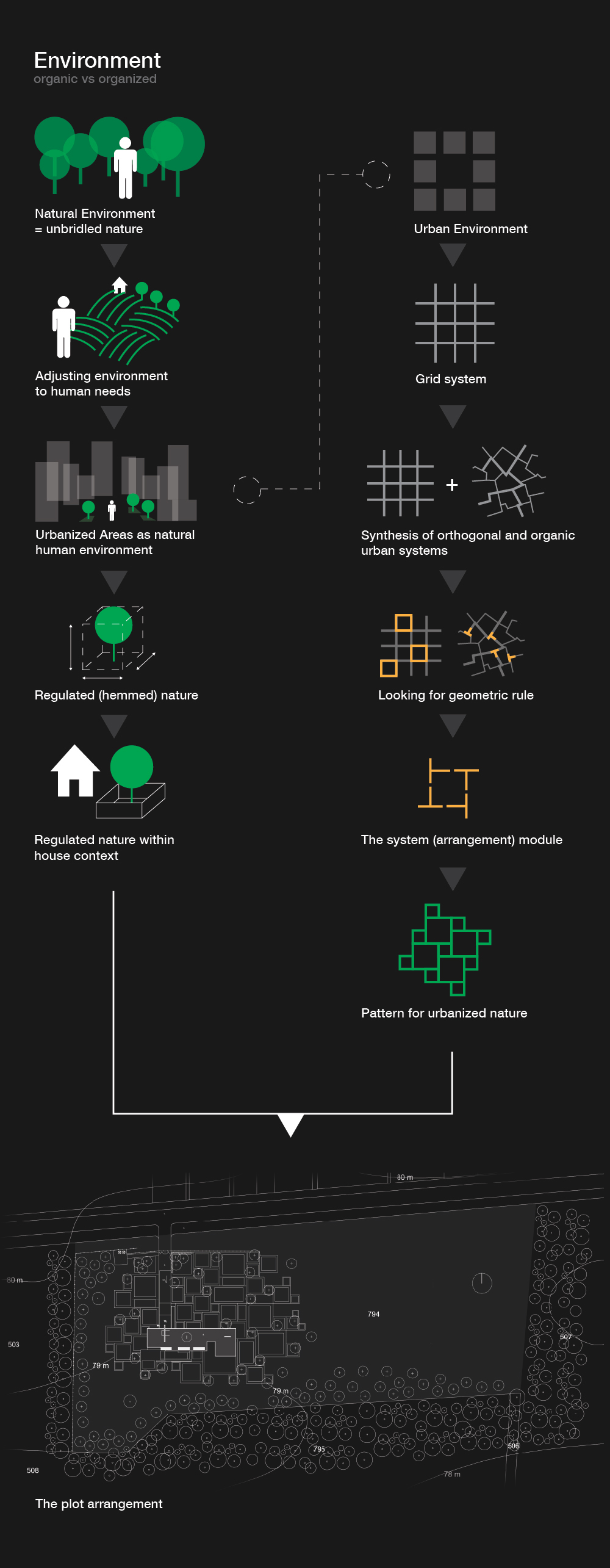Linear House
Bachelor Diploma Project on Faculty of Architecture
Bachelor Diploma Project on Faculty of Architecture
Visualization

Front (North) facade

North-Eastern corner

Back of the house (South)

Corridor in "parents zone"

Living room

Parent bedroom (with wardrobe in the back)
Bed is a 3D model from collection of Bertrand Benoit

Common room in "children zone"
3D models of furniture and accesories can be found @ designconnected.com
Analysis


Project boards with technical drawings
(6 boards 100cm x 70cm)







