
Campus Roeterseiland: Studentopolis
Hybrid building proposal for a campus of the University of Amsterdam
The 'Roeterseiland' is one of the three inner city campuses of the UvA (University of Amsterdam). In this proposal a very dense mixed building is added to the campus, transforming it into a city for students. Where the campus is now a place just to come for studying, it will be a place where students also live, sport, go out, work, eat and meet. Since the new campus extension is not only connected to the existing buildings, but also directly to the rest of the city, it becomes less an urban island. Neighbours will also feel welcome in this new part of the city.
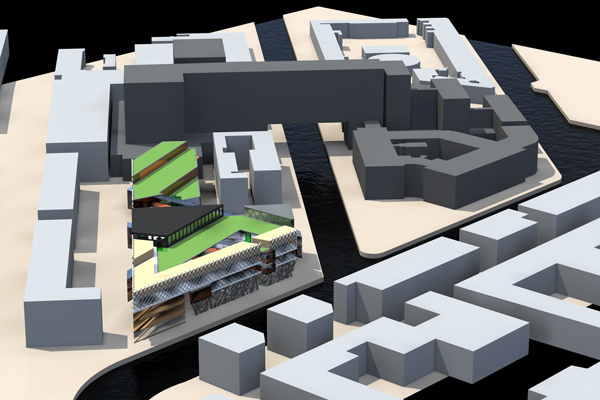
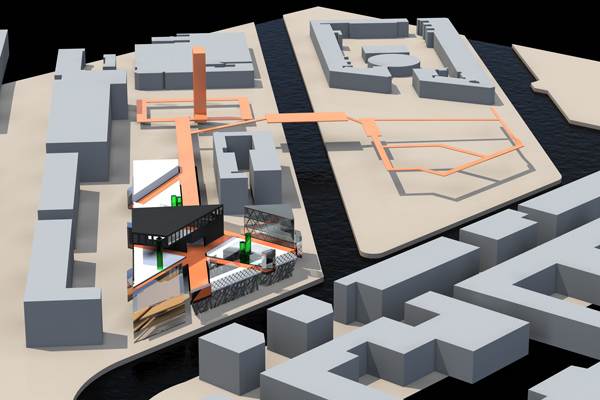
All university functions in the building are located on the second floor. This floor has an explicit street pattern that connects with the existing streets in the rest of the campus. The new and old part of campus will be a unity.
This university-floor is also connected to the ground floor, or city level. Towers on strategic locations, with designated functions, bridge between the city level and the university level. These towers have the functions horeca, cinema and library. A New public square Brings the city even closer, forming the center of all functions at the ground floor and a new meeting place in the city centre.
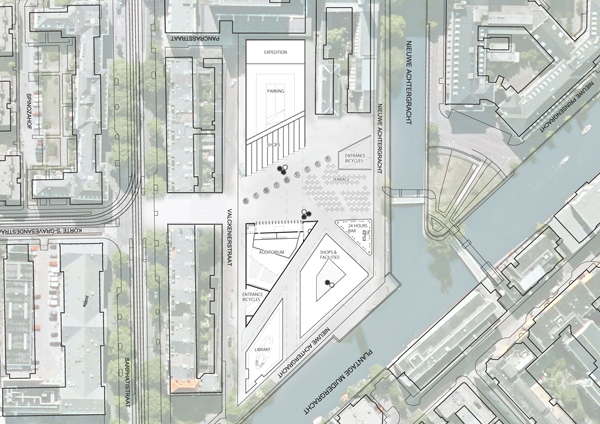
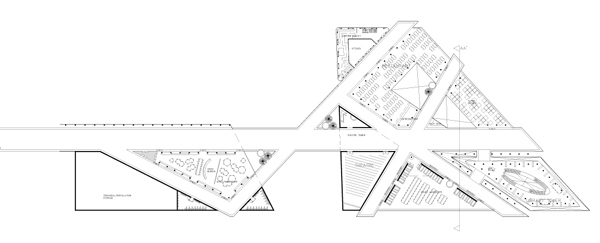
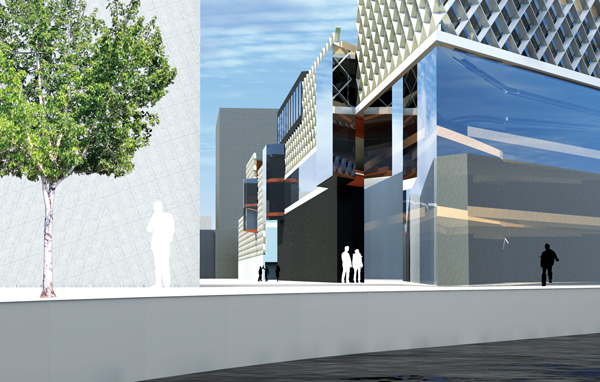
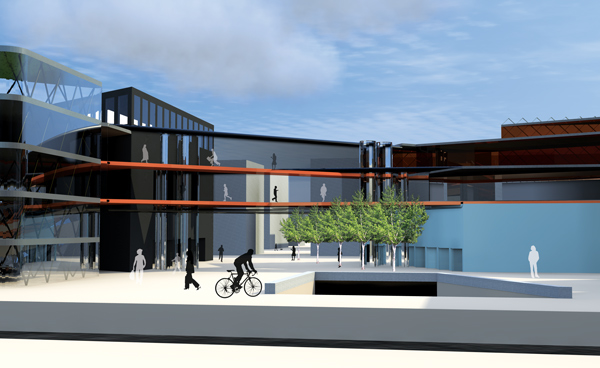
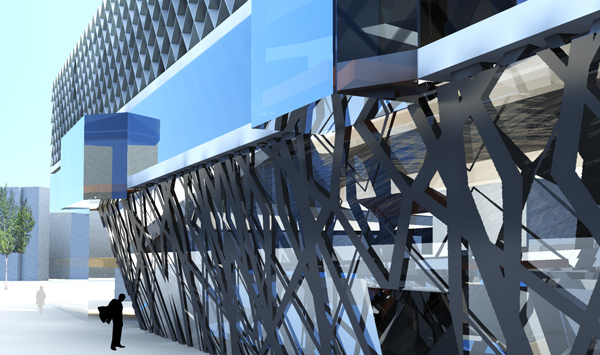
Project details:
University: Delft University of Technology
University: Delft University of Technology
Design Studio: Hybrid MSc 1, Studio Roeterseiland
Tutor: Luc Willekens
Chair holder: Kees Kaan
Date: January 2011
