
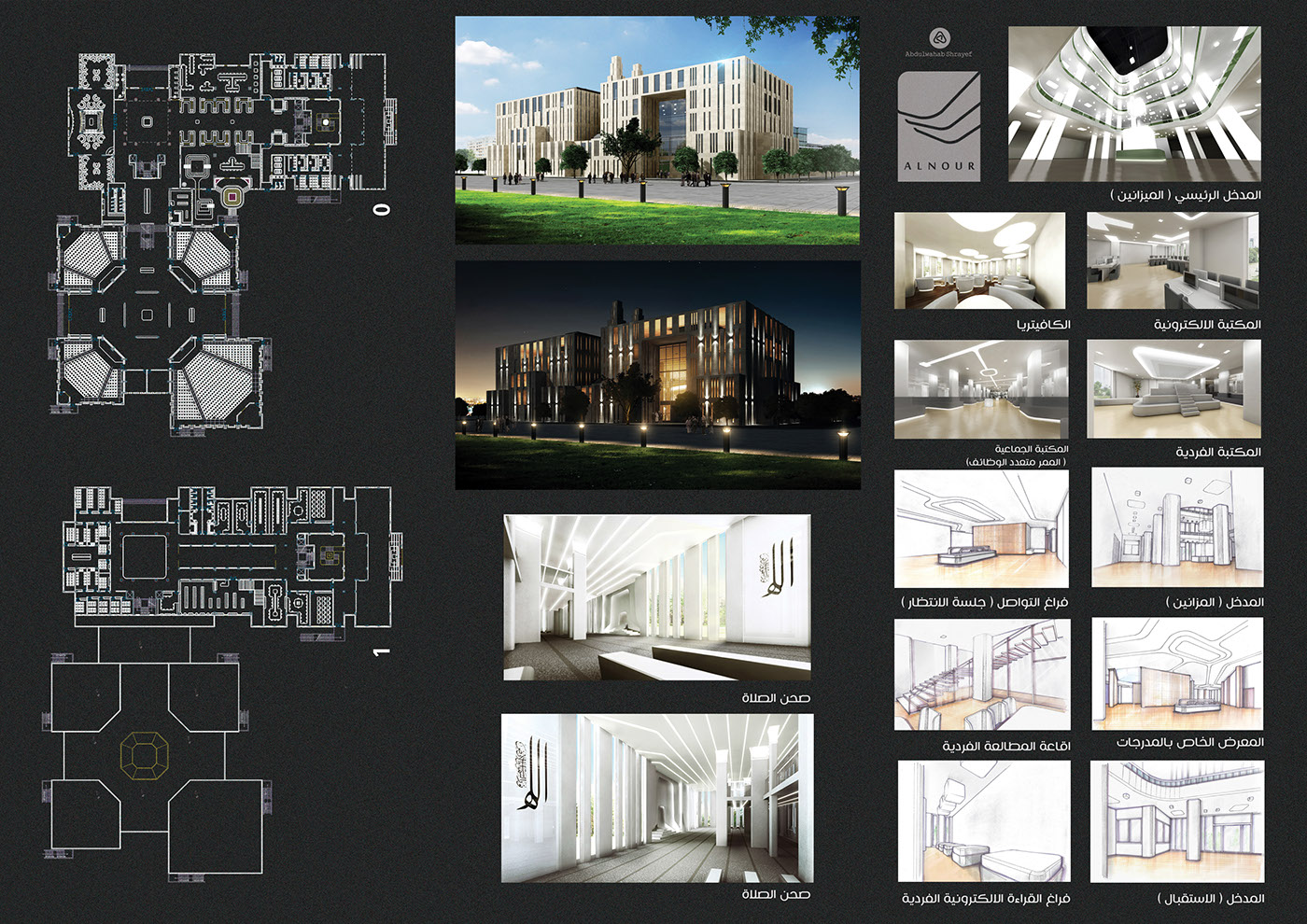


- The idea of the project runs from the probllem.
- The project treats the problem that it is exist to achieve two goals :
* provide a functional solution.
* beautiful and distinctive design treatment.
- Achieve the goal of the interior design project.

- Suppose that group of people decided to take an initiative or a scientific , cultural , social project .
- They will face the problem that there is no convenient place.

- They need to :
* a place capable to providing moral and material supplies.
* a place capable to absorb their energies and ideas.
* a place expresses life.
* a place strongly affects the surrounding and able to change in a positive way.
" so what is the solution ? "

- The solution is :
* not in going to cafe to work there because there isn't another place.
* certainly not to cancel ideas in this case.
- But the solution is :
* creat the place that it belongs to the original enviroment and to the values of society.
- The existence of the project is considered an icon in a city has not alot of social , caltural and scientific centers.
- Place combines all these functions and it is known historic role.

- This project inevitably represent the " LIGHT " .
- This place will be linked in the values of community and renewed and suitable for all ages.
- It is the " MOUSQUE " .
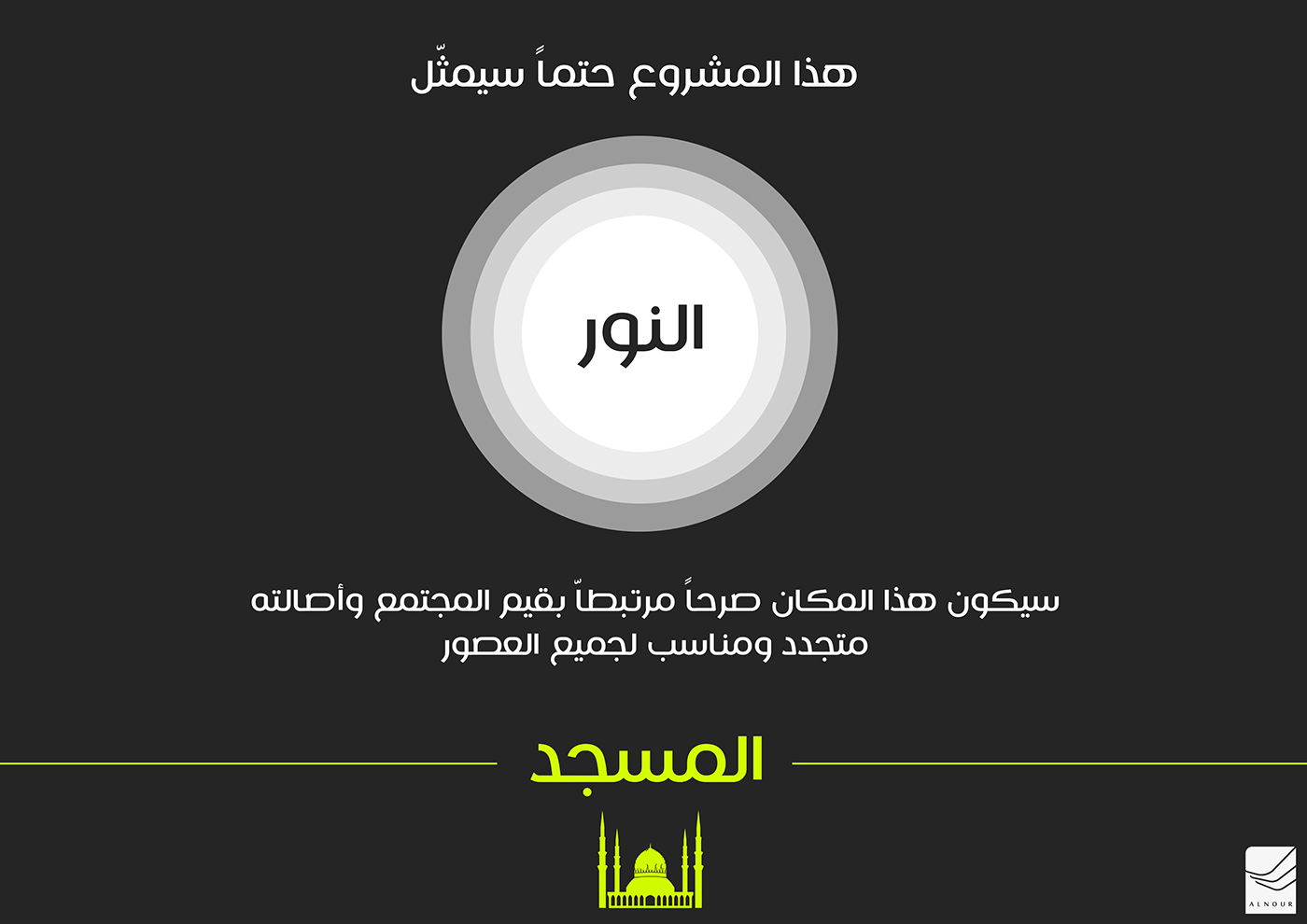
- Mosque contains all the functions needed by the community : religious , social , caltural , scientific.
- Without limits set by tradition over time , just it is only a simulation of the great prophet " Mohammad " mosque.
* Abstraction and moderation.
* Services provided to the community
- So it is : " MOSQUE AS IT SHOULD BE " .
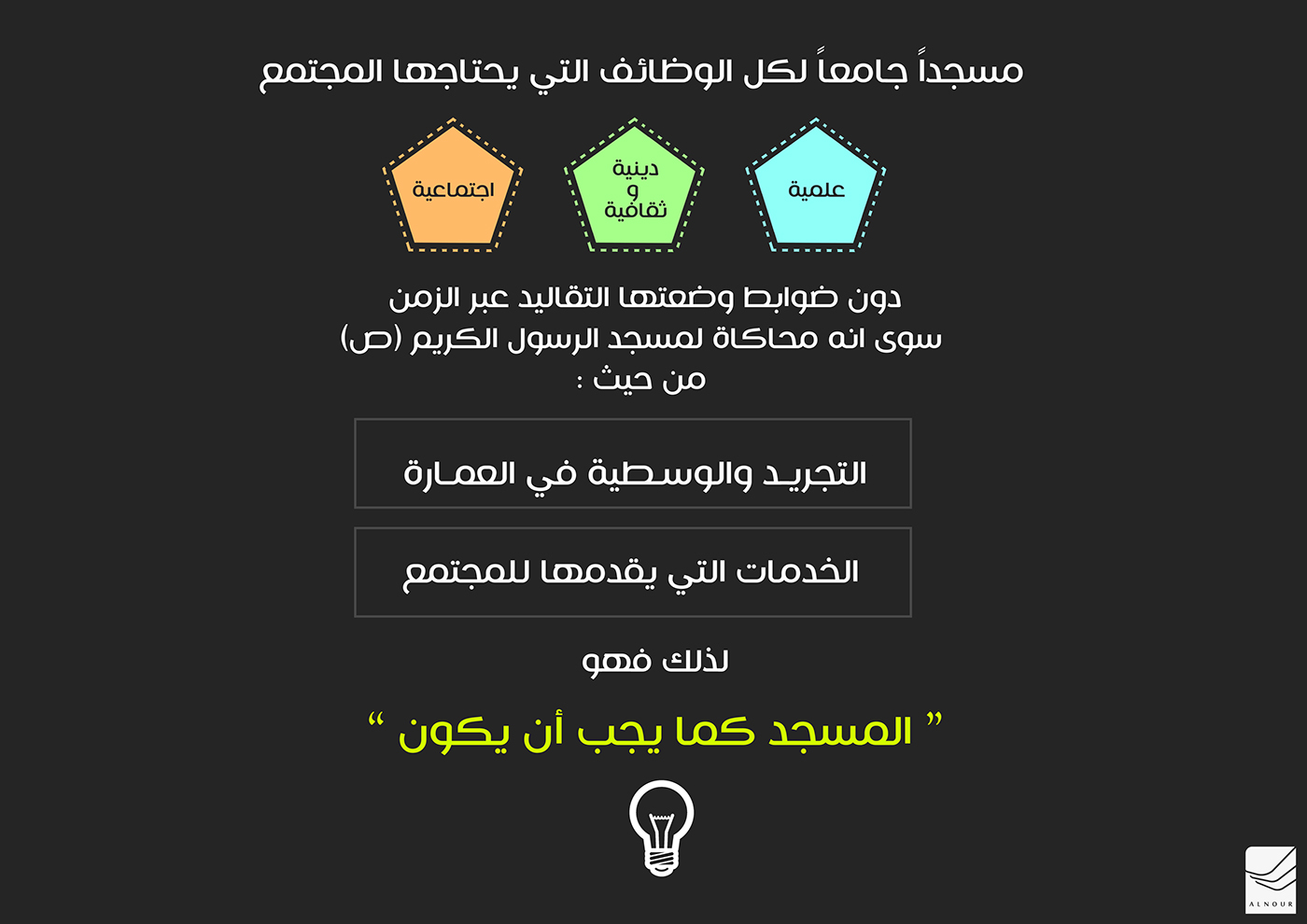
- The building project represents the main center of the idea within the city.
- It was selected a suitable location for the project to give it the greatest prestige and momentum , that place is the campus of the university of Aleppo.
- In order to enter to the project the people of all ages and social groups and religious.
- This coms from the main center of many of its centers and distributed to the city's neighborhoods and each center will be according to the needs of the neighbood and its cultural,social,situation.

- Intellectual,materialistic and spiritual prodactions of the mosque and initiatives within the branches publish events and presentatios within the mosque and always shared on social media.

- The idea is applied in some contries, such an Malaysia and Singapore have been utilized as theoretically has to take advantage of academic research in the history of Islamic architecture and the role of mosques in muslim societies.


- Site of the project is within the third part of the expansion of the campus of the university of Aleppo.
- Re-employment building of the Faculty Of Islamic Sharia which has not been performed yet.
- The mosque is a synonymous with academic buildings such as research center and lectures halls at the university.

- The structure of theaters.
- The section of frequent floors.
- The middle section.


- The concept of design represent the " LIGHT " and it is inspired from the Quranic verse of surat Al-Nur.
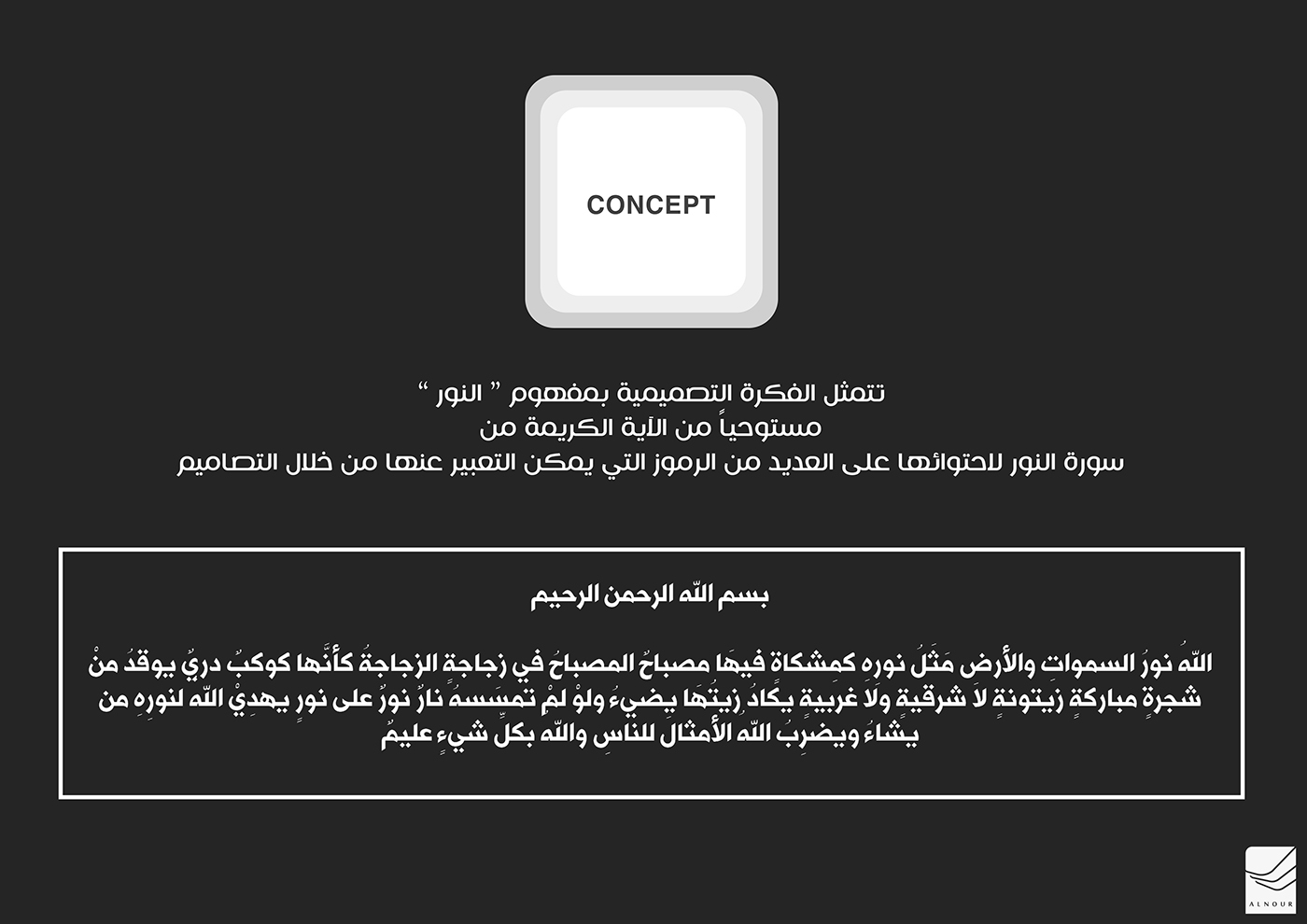
* Trying to understand light.
* Expression of the light by the design lines.
* That generates a visual impression of the visitors to the mosque.

- Using taking pictures of an optical impressions.
- Analising the properties of light and determination to concept of project.

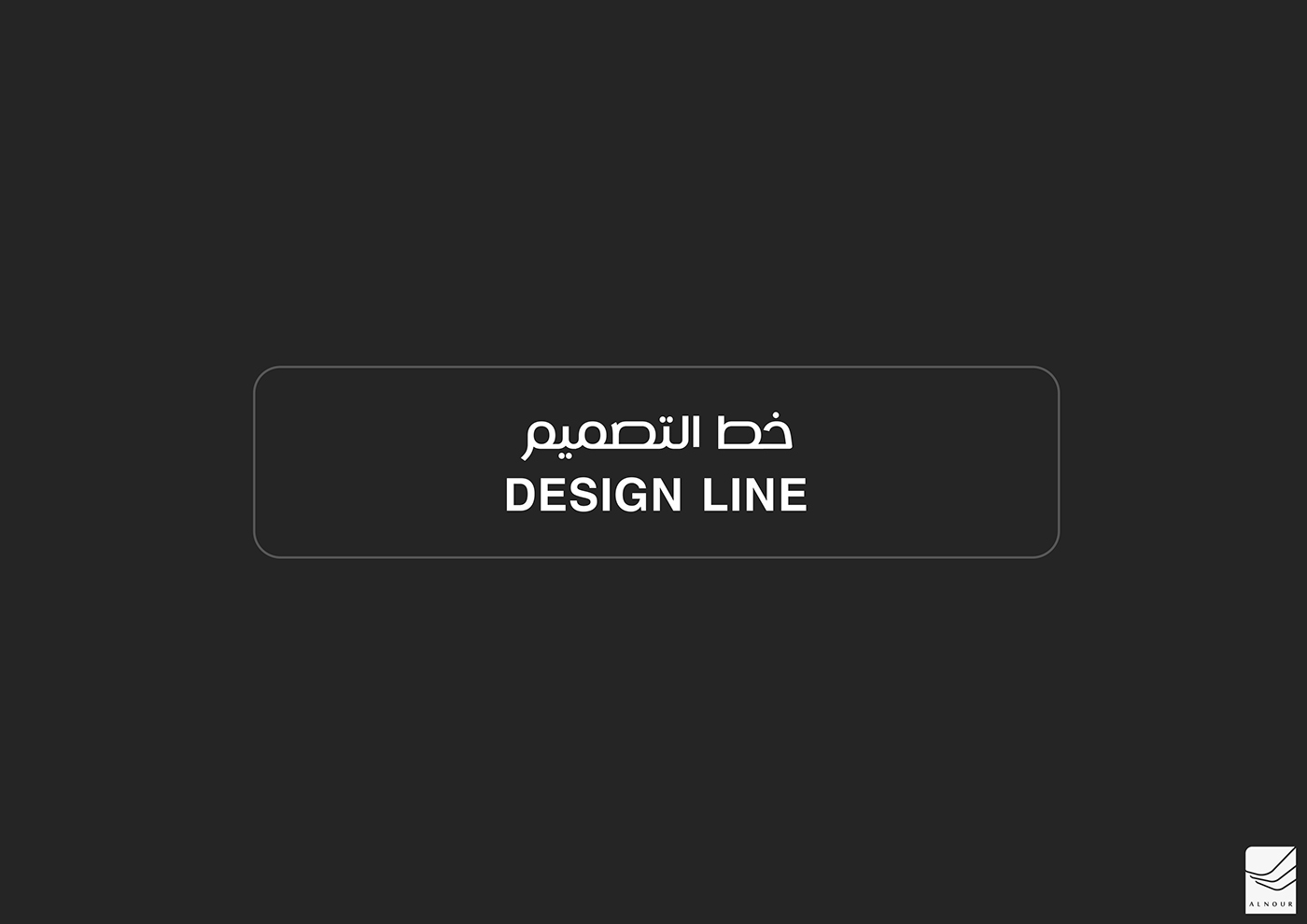
- The round edges.
- Gradient light intensity.
- Frequent rhythm.



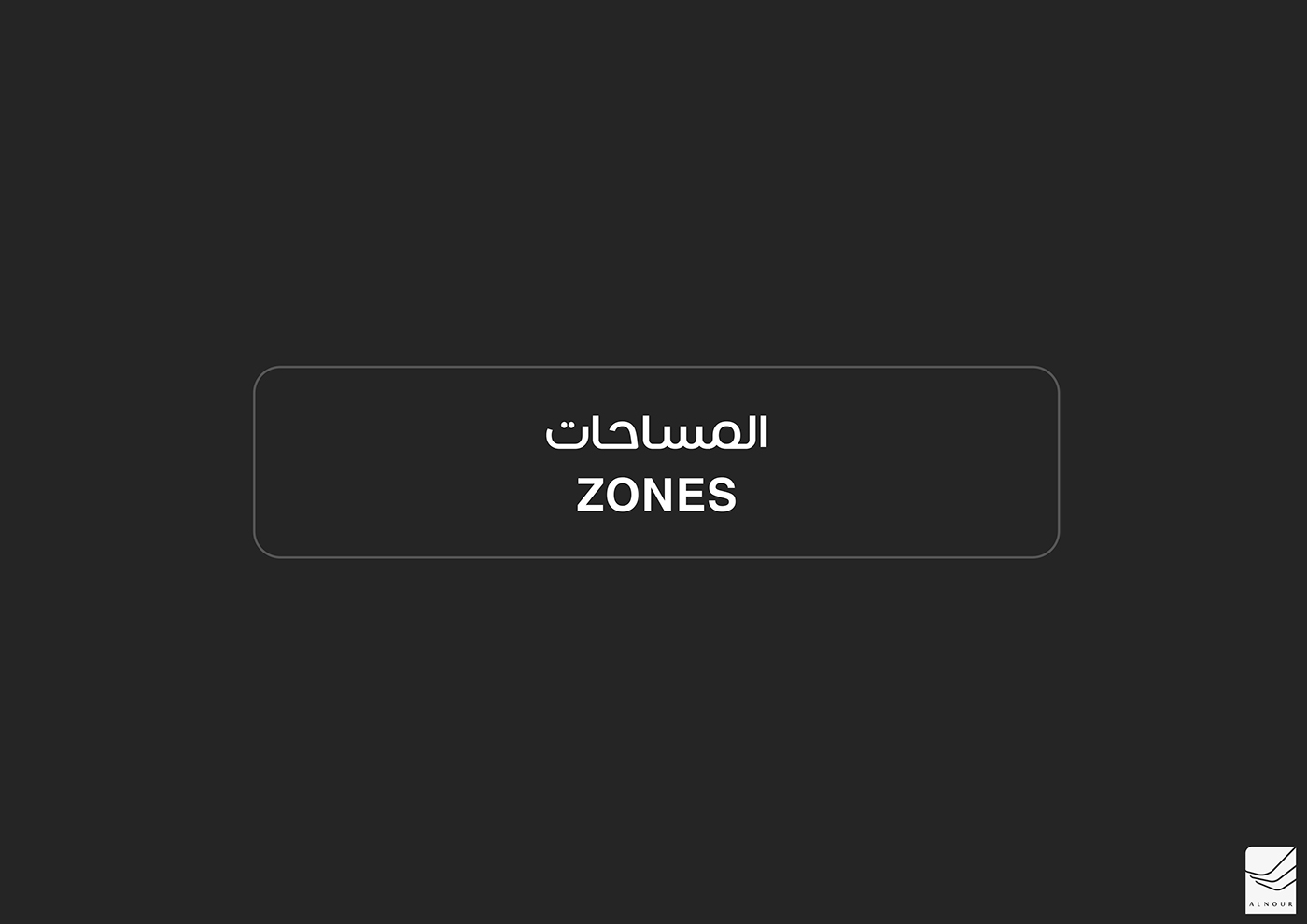
- Internal and external entrance.
- communication space,multi-functional space, multi-use exhibition. 1850 m2
- Four theaters. 1740 m2
- Religious section.1200 m2
- Restaurant. 550 m2
- Pathio. 270 m2
- Stairs.
- Libraries and its external extension.

- Academy halls. 600 m2
- Classrooms. 600 m2
- Borrow books room. 257 m2
- Religious section. 150 m2
- Continuous exhibition. 170 m2
- Pathio. 270 m2
- Stairs.
- Corridors.
- Extensions and services. 150 m2
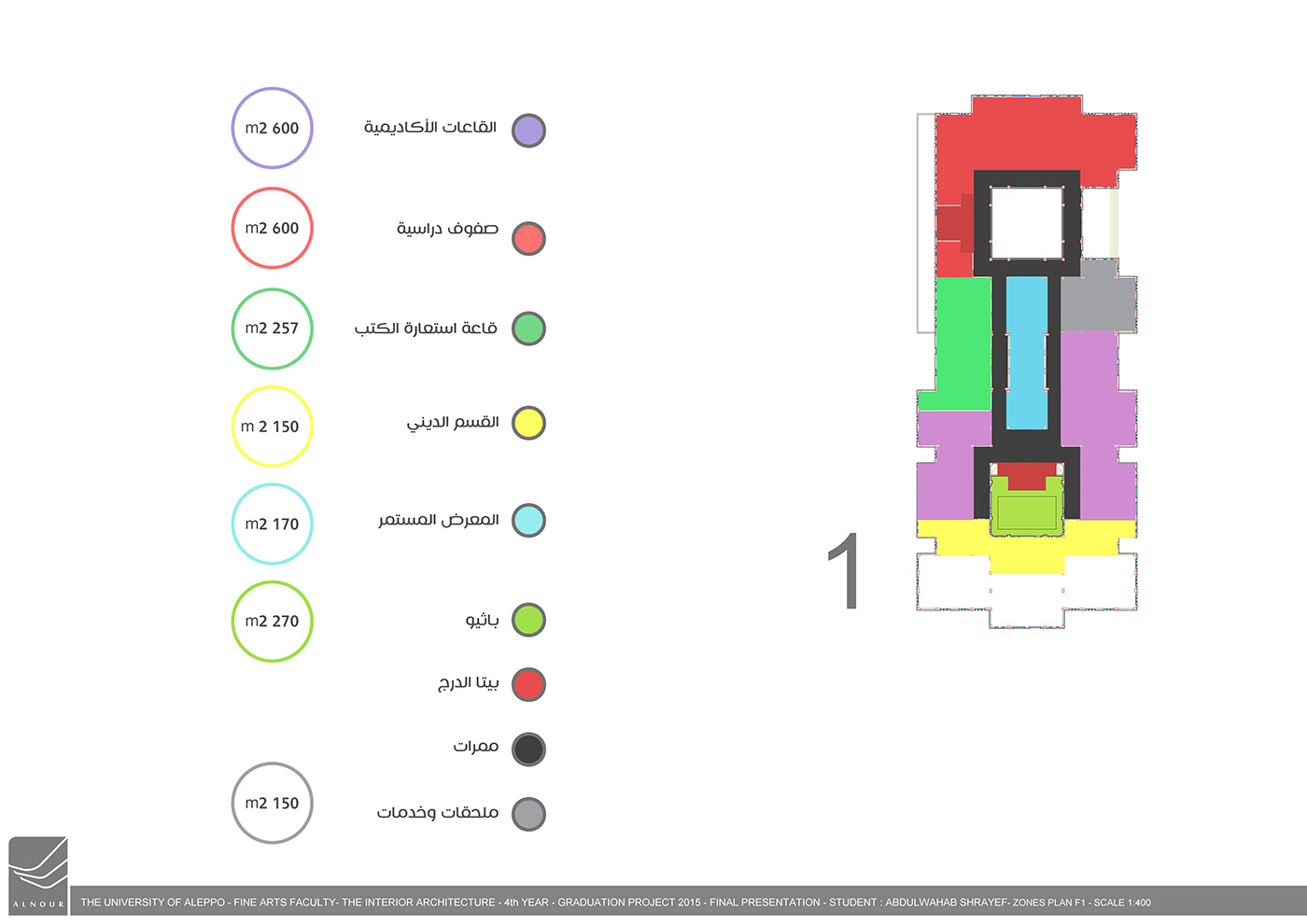
- Management section. 1350 m2
- Children rooms. 150 m2
- Exhibitions. 360 m2
- Pathio. 270 m2
- Stairs.
- Corridors.
- Extensions and services. 150 m2
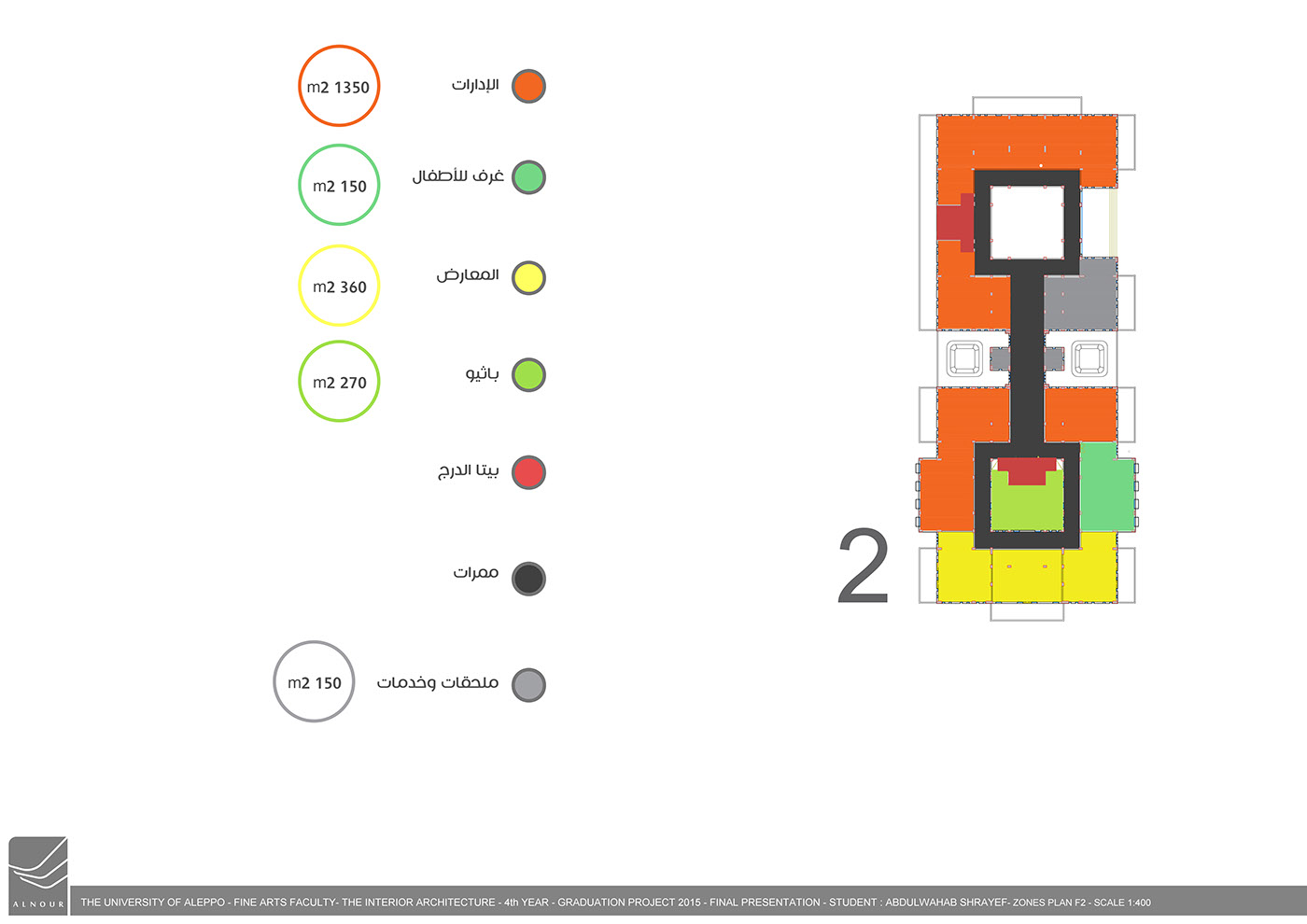
- Reseption rooms. 1400 m2
- Headquarters of associations. 350 m2
- Medical services. 150 m2
- Pathio. 270 m2
- Stairs.
- Extensions and services. 150 m2
- Corridors.

- Bathes.
- Wc + Ablution rooms.
- Warehouses.
- Maintenance workshops.
- Electric.
- Electric generation and brith.
- Fuel tank.








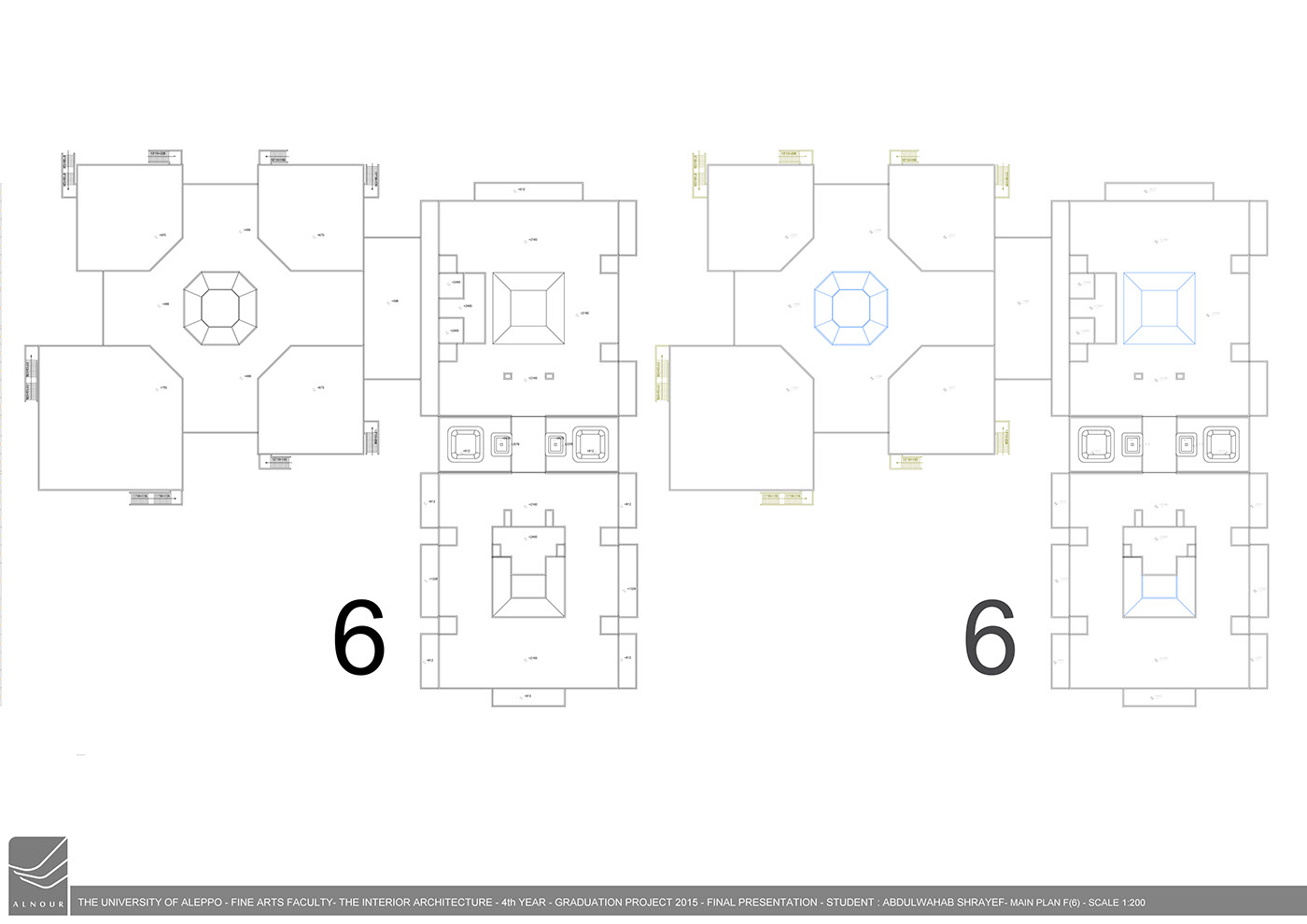



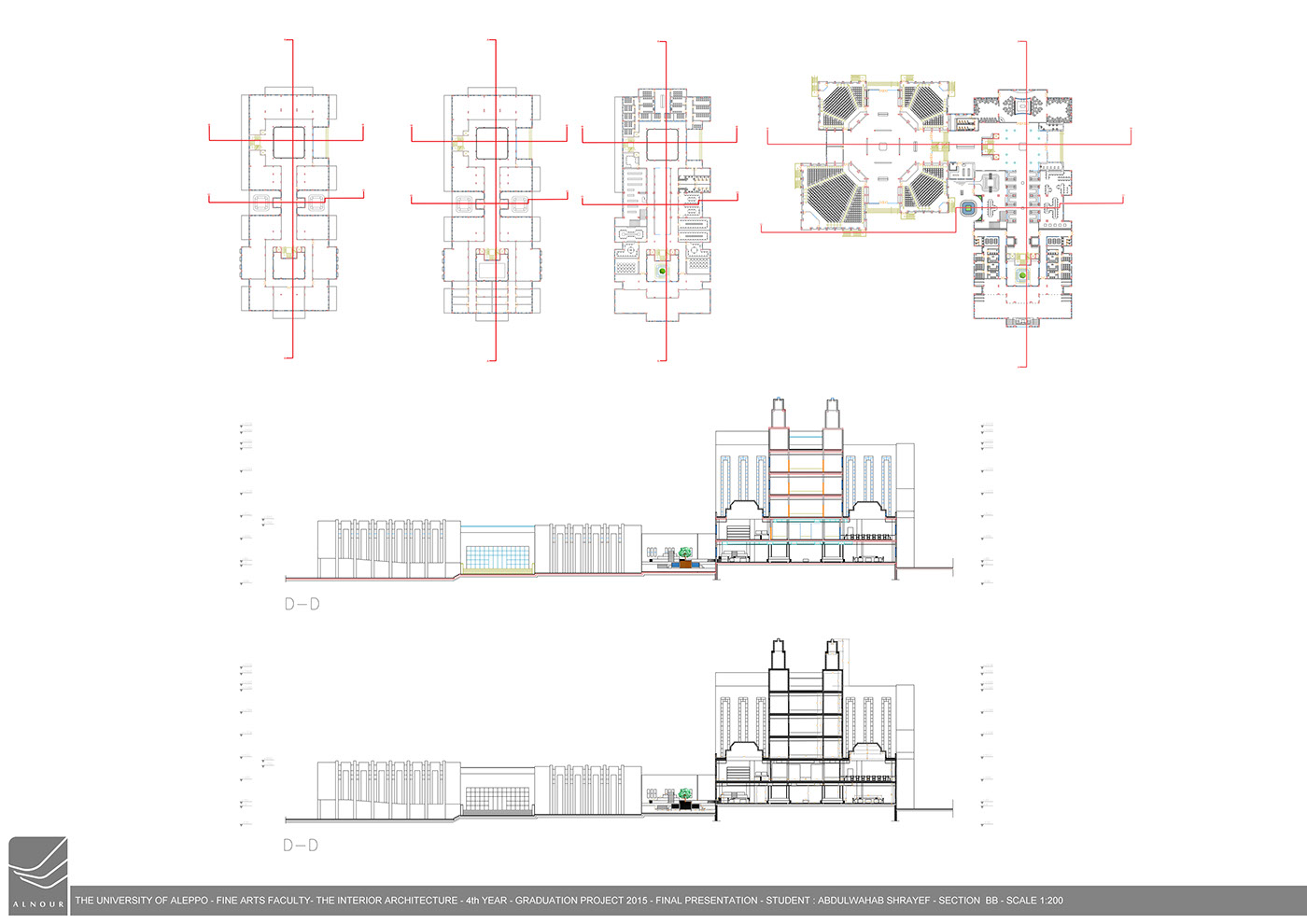

- The southern elovation of prayer space.

- The eastern elovation of e-reading library.
- The eastern elovation of prayer space.

- The northern elovation of cafe.
- The southern elovation of e-reading space.
- The northern elovation of هndividual reading space.

- The northern elovation of cafe.
- The northern elovation of e-reading space.


- Eastern elovation.
- Northern elovation.
- Western elovation.
- Sothern elovation.


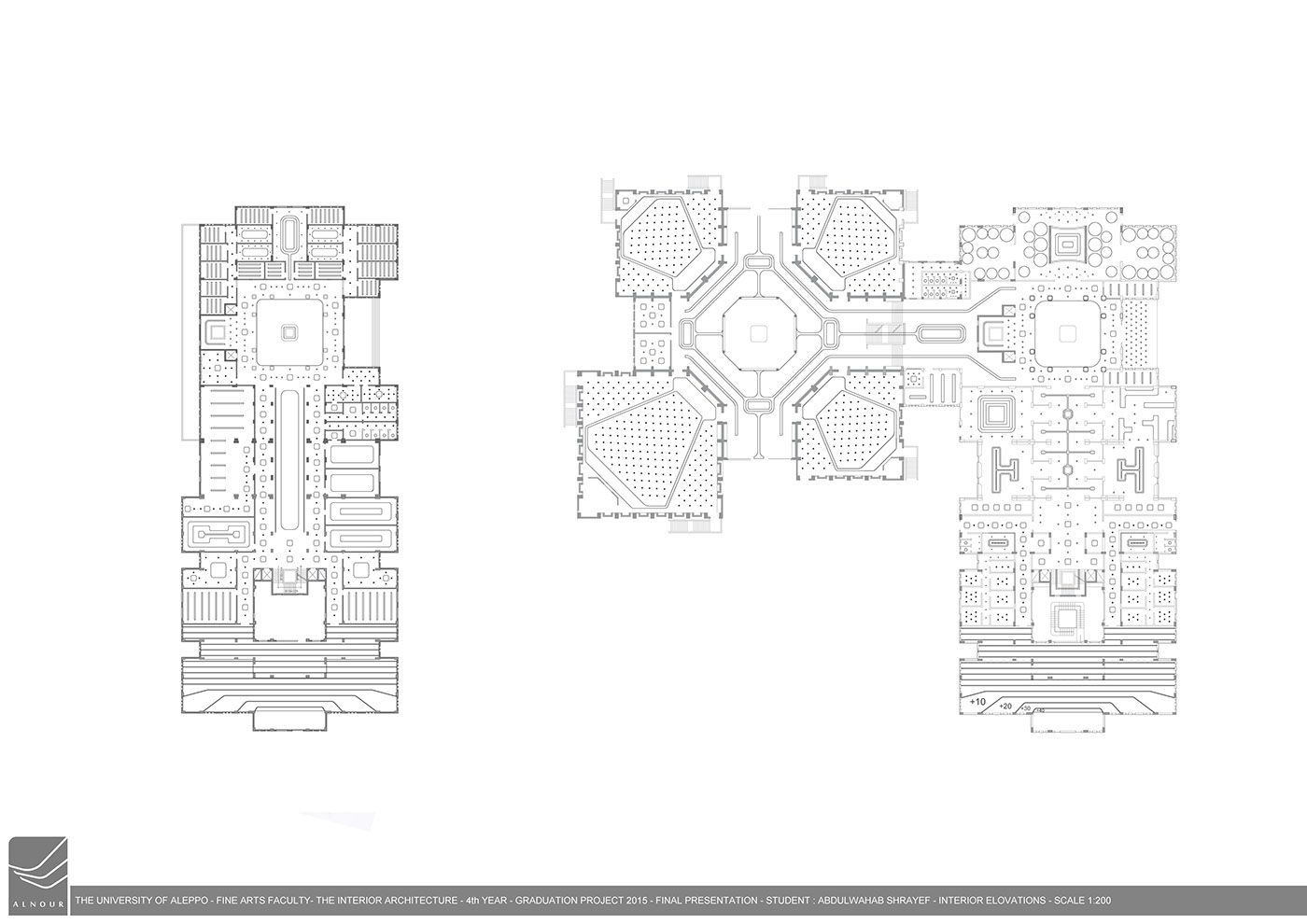

- The pulpit and mihrab detail.

- The individual reading levels unit detail.




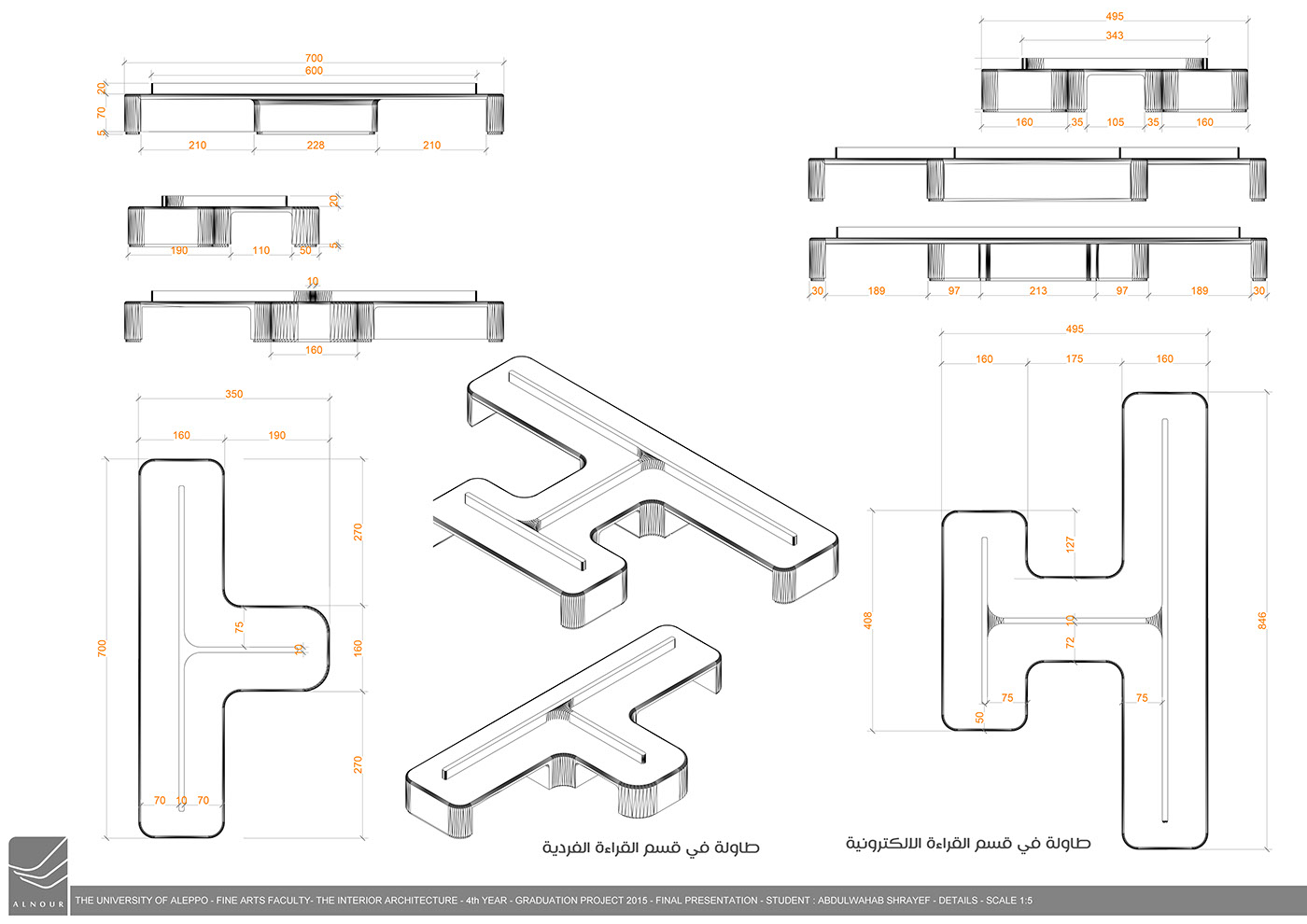
- The minaret and dome.

- The chandelier.




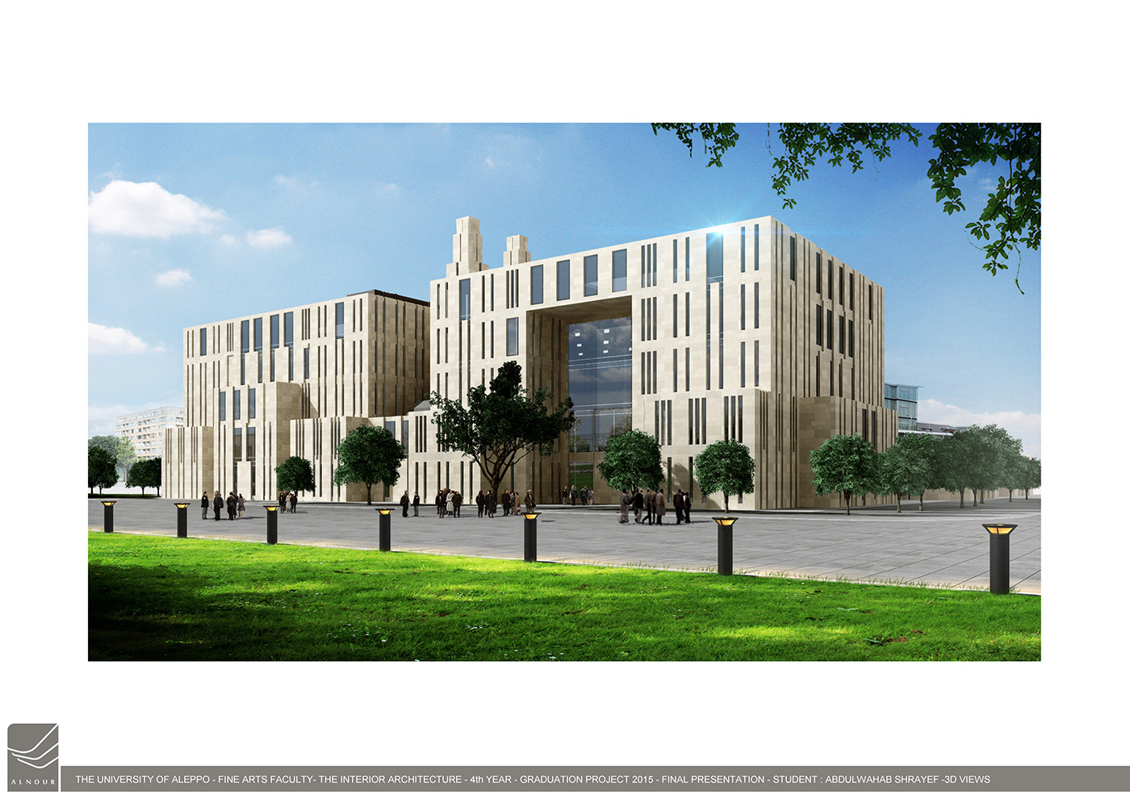
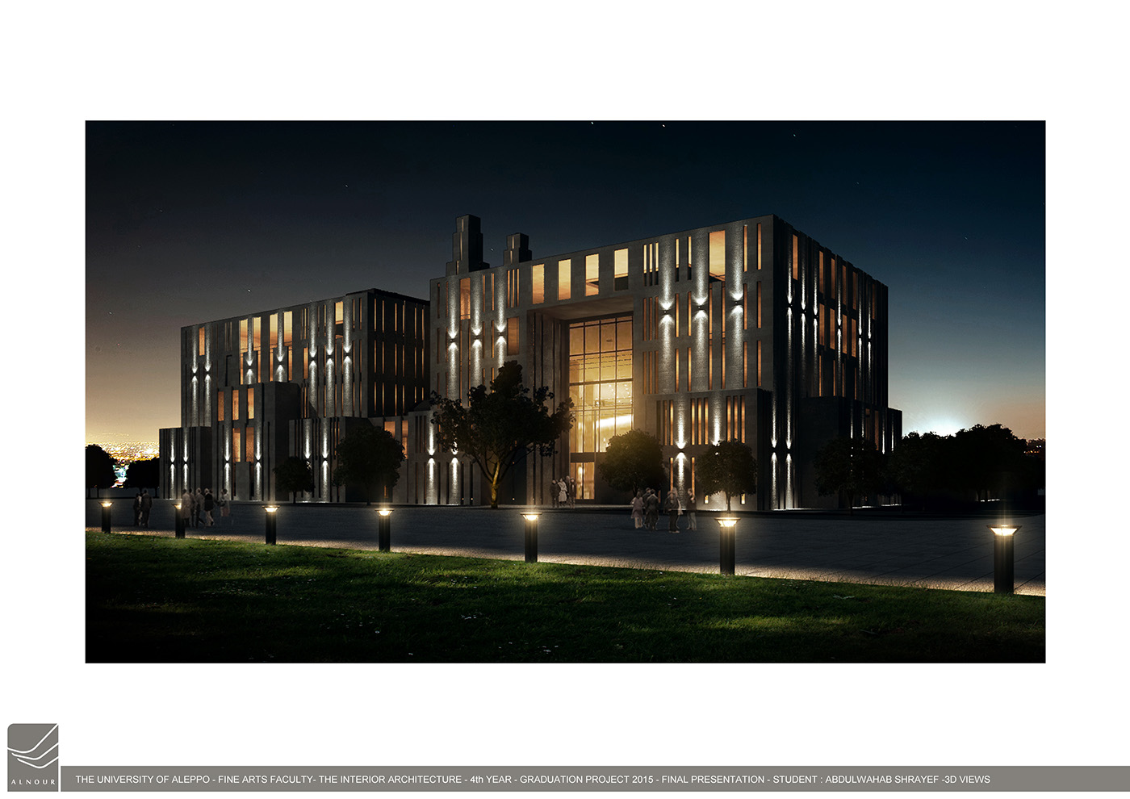




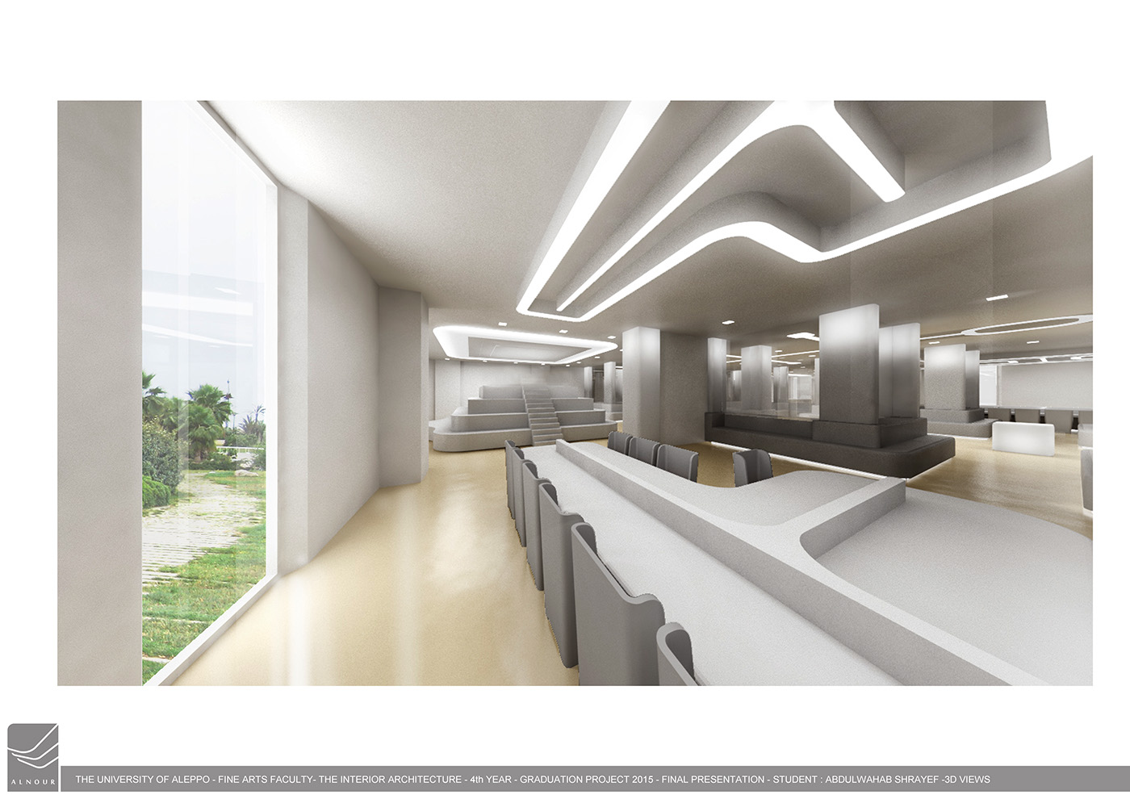
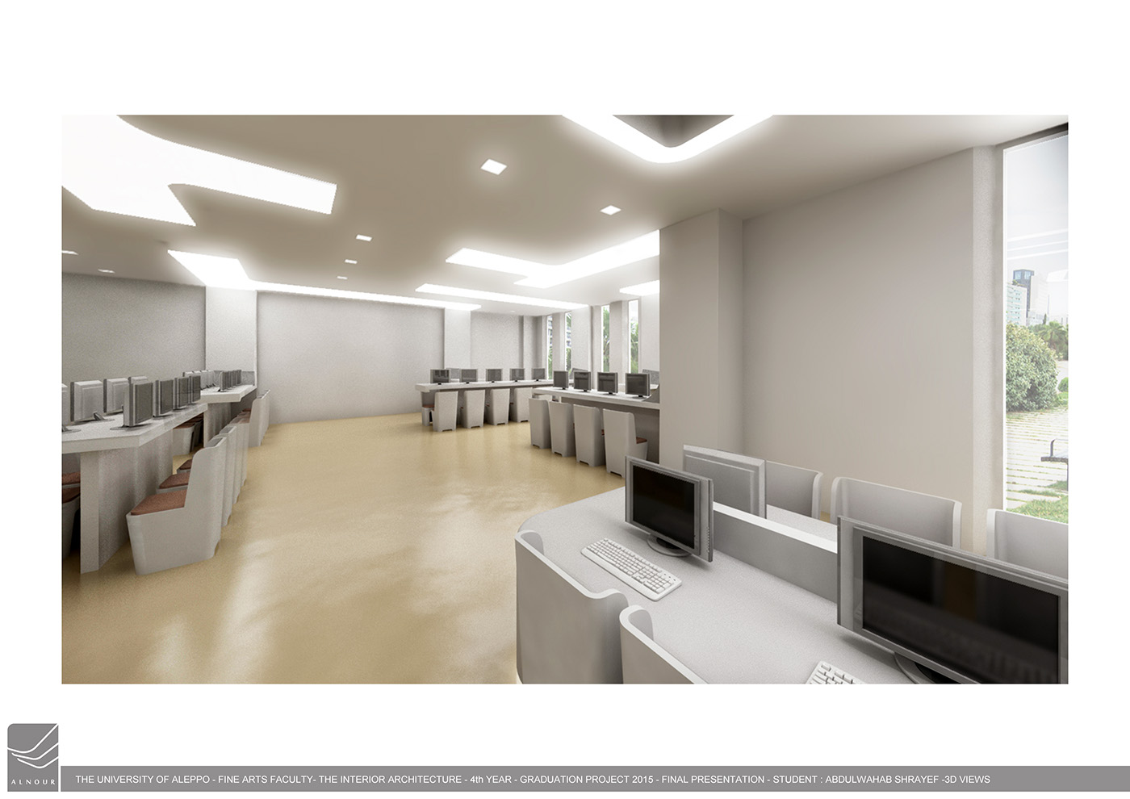



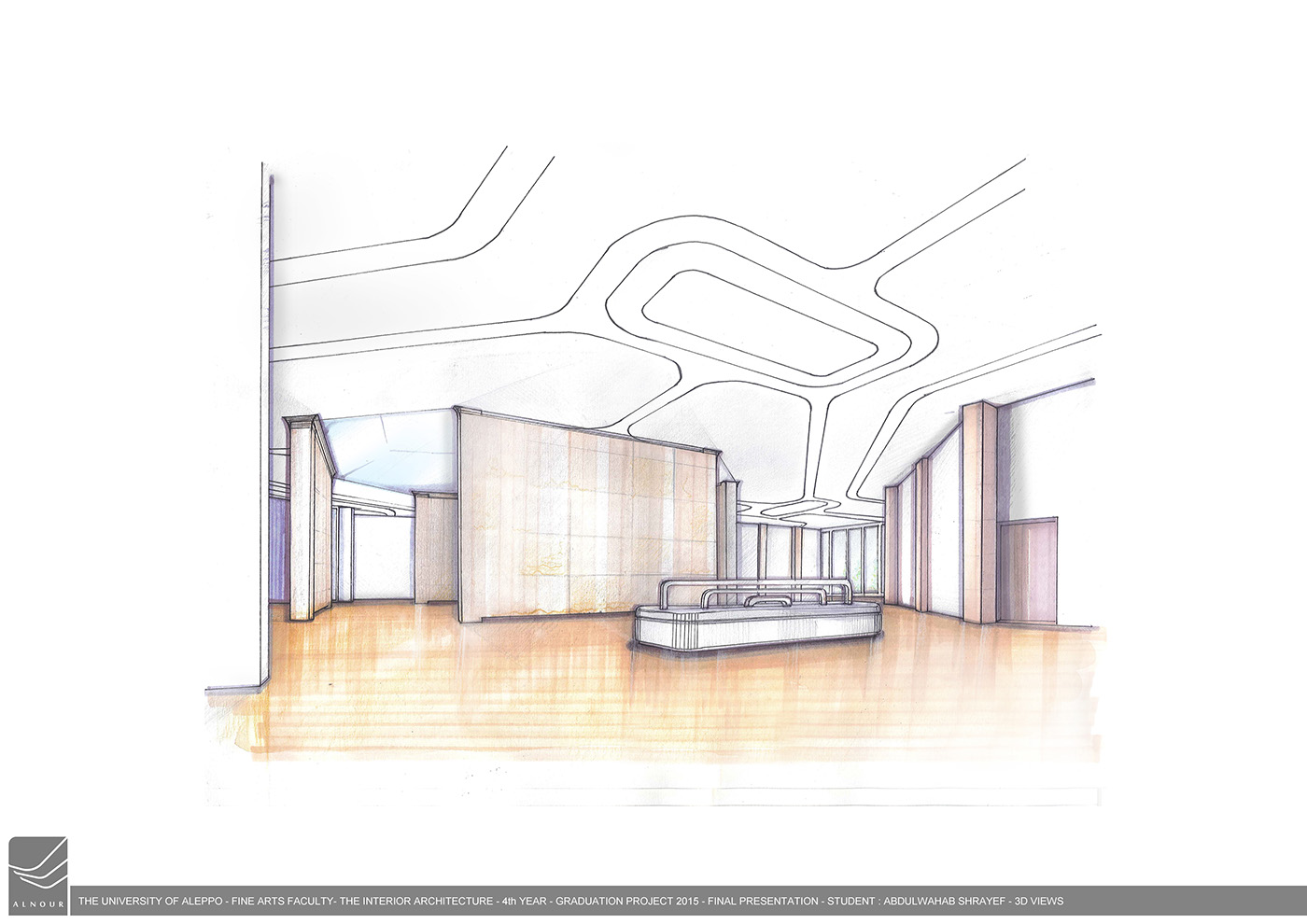

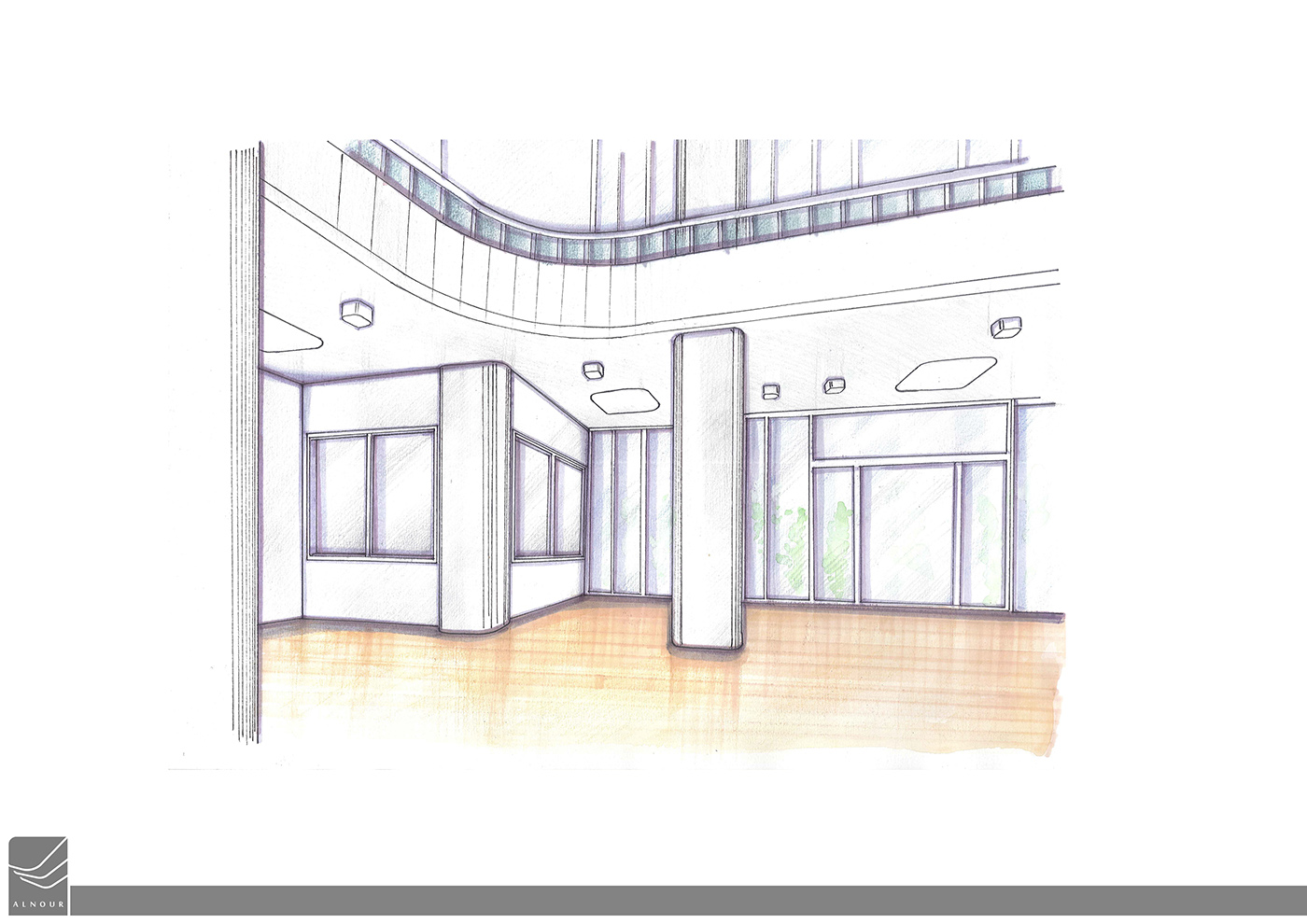

- Furniture design




- The academic research.







