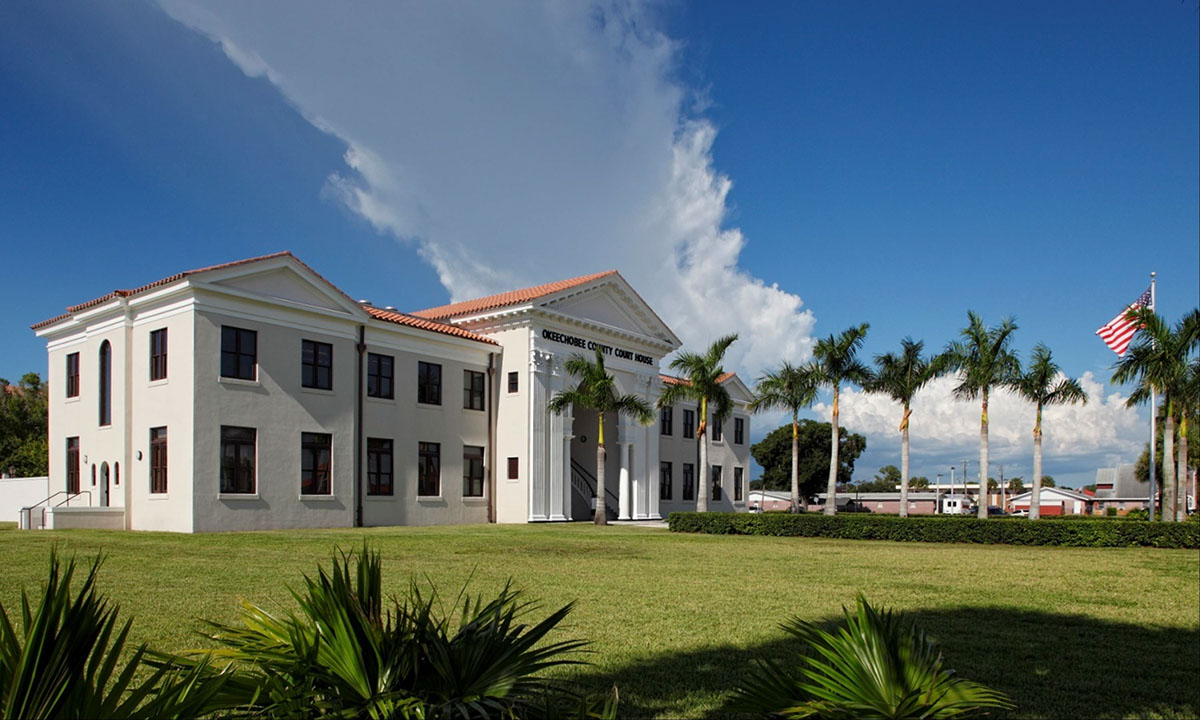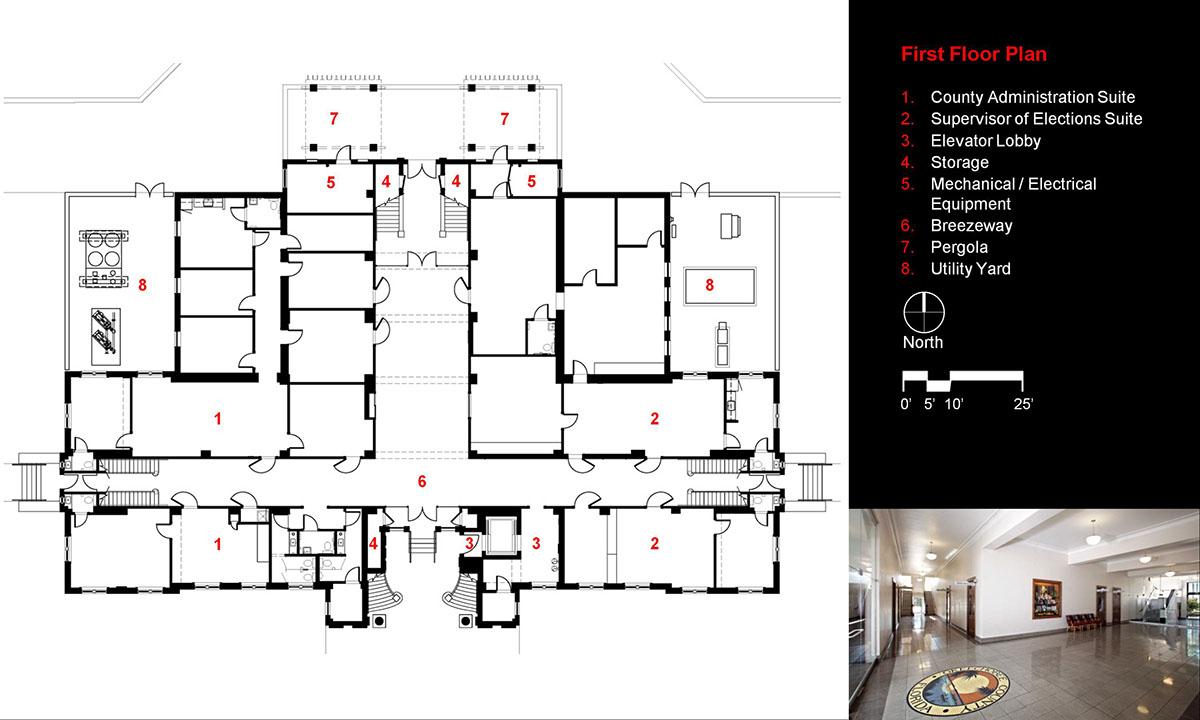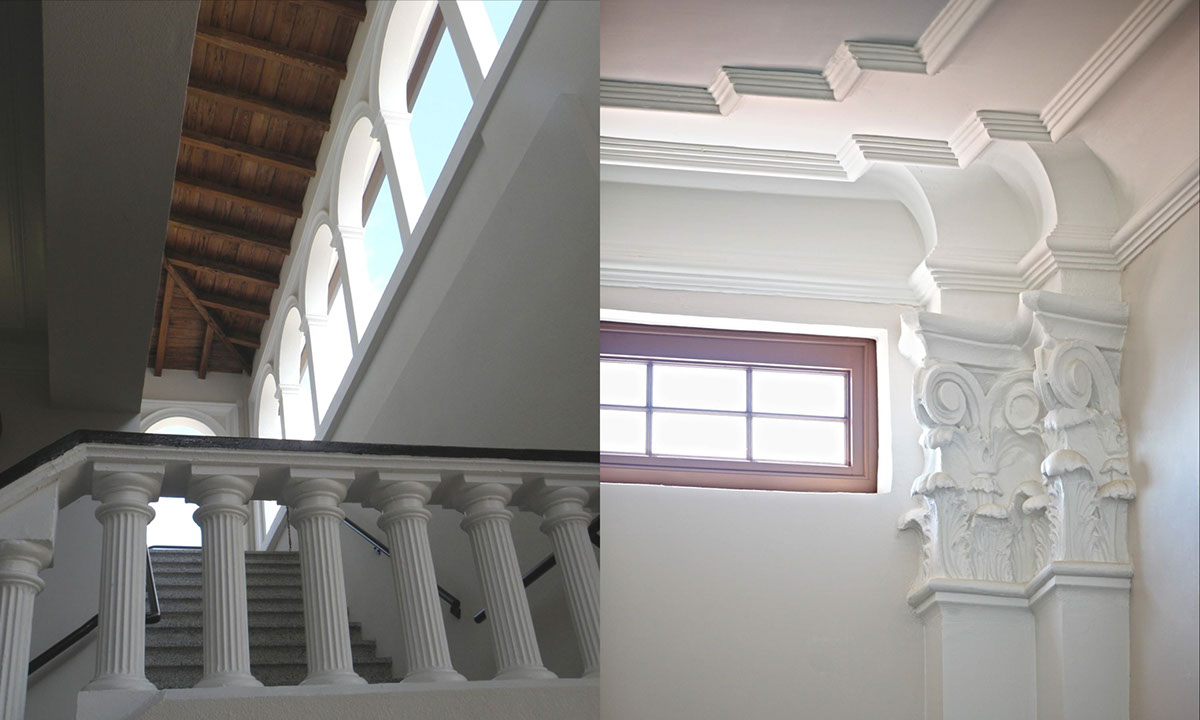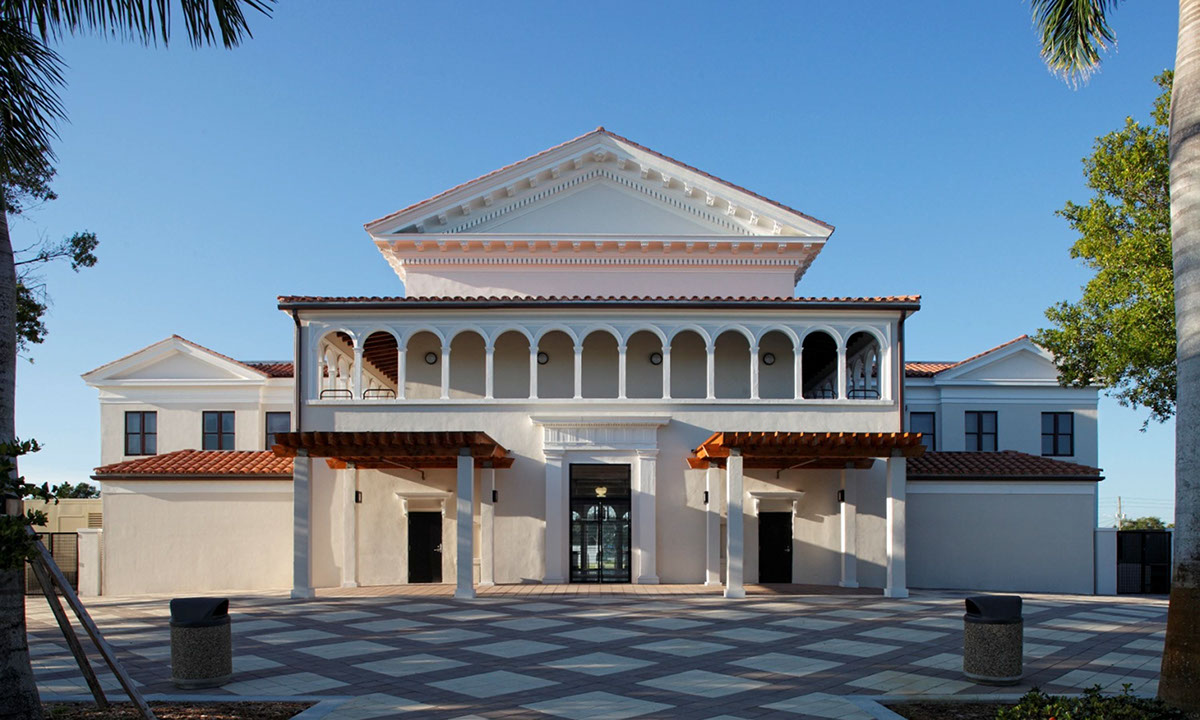Rowe Architects Incorporated
Restoration of the County Courthouse was in compliance with the Secretary of the Interior’s Standards for the Rehabilitation of Historic Buildings. Although the building’s 1988 additions were removed, 1968 additions were retained after a review by the State Historic Preservation Officer advised the County that those additions were compatible with the Standards. The restoration included both the building’s exterior and interiors, integrating new air conditioning, electrical, and technology systems for use as a modern government building.
Original entrances at the east and west were replaced with stairs that matched the original design. Accessibility was provided by replacing the steps at the north and south entrances with sloped sidewalks and adding a new 3-stop elevator at the south entrance.
Restoration of the building envelope included the replacement of non-historic windows with custom, energy efficient and storm-resistant windows that match the appearance of the historic windows; remaining historic wood windows were repaired and protected with storm-resistant glazing; one remaining hollow metal window was restored, complete with metal security bars.
A character defining feature of the interiors—the open corridor system—was restored. Walls that had been added to the first floor “breezeway”, destroying the original transparency and openness to create a room for the Commission Chambers, were removed and all-glass entrance systems were used to enclose the corridors, restoring visual transparency yet still providing a secure office environment.
The soil under the ground floor slab had settled as much as 4 inches requiring the replacement of the floor slab and the complete gutting of the ground floor. Interior finishes such as carpet and faux brick tile were removed and replaced with terrazzo tile to maintain the historic appearance; the original terrazzo at the second floor was restored.
The Courtroom was rehabilitated for use as the County Commission Chambers, a ceremonial Courtroom and a public meeting room. The non-historic wood paneling, bar railing, judge’s bench, seating, window shutters and ceiling tile were removed. The clerestory windows were re-opened and the plaster ceiling, pilasters and entrance surrounds were restored.
The office spaces were renovated into modern office space for the County Commissioners, County Administration and the Supervisor of Elections. The dropped ceilings were removed and wood doors and trim matching the historic woodwork was used to maintain the original character.











