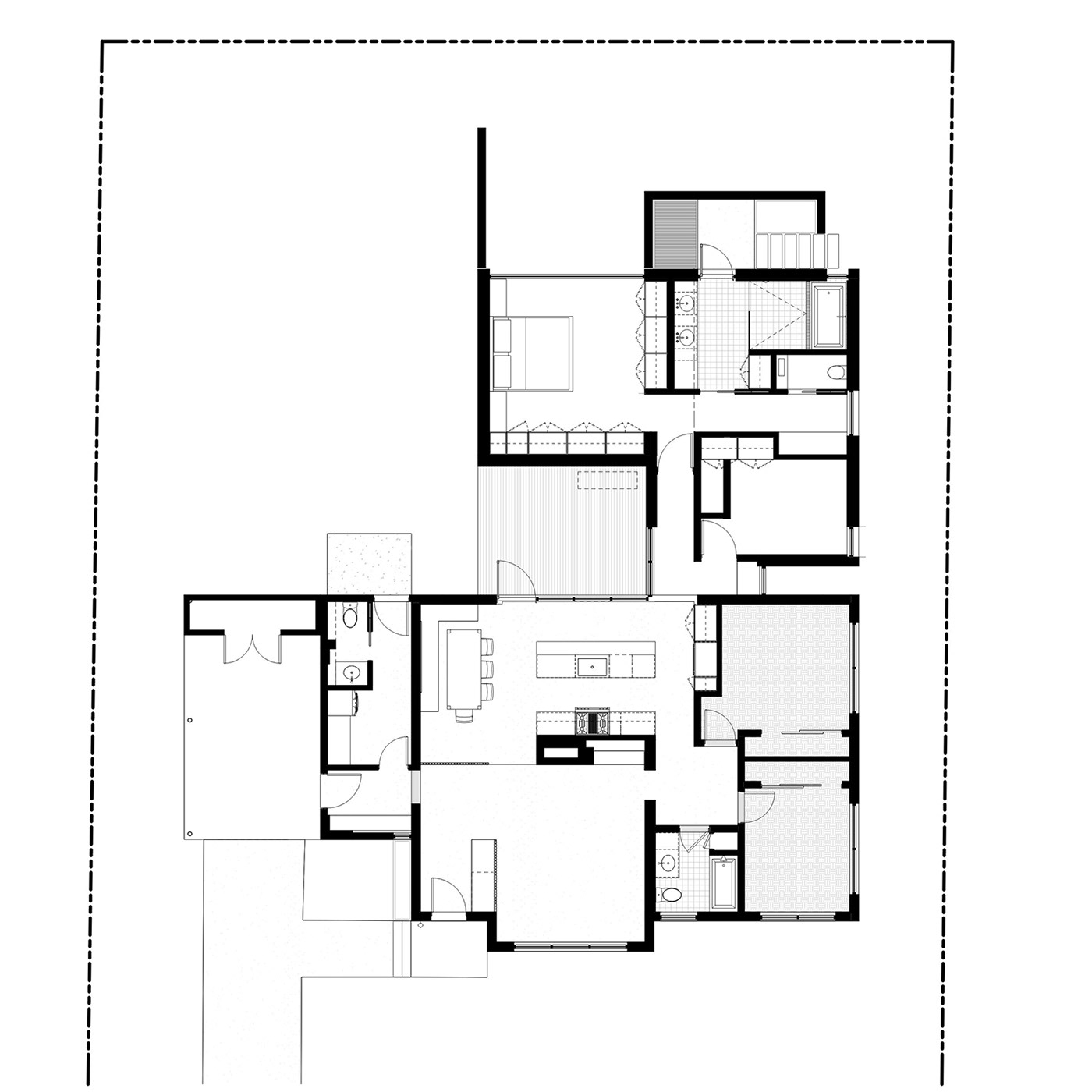Forest Park was conceived as an affordable, but elegant solution to the addition/interior renovation of a small home in Temple Terrace. This modest project seeks to embrace, celebrate, and elevate the humble CMU block, a ubiquitous construction material in Florida.
Two different types of block are used: a standard structural block and a breezeblock. Though primarily employed on the exterior façade, this project also brings them into the house as a way to establish continuity between inside/outside and reinforce certain visual alignments. The blocks are also used in slightly different ways. By doing so, the simple volumetric mass appears to be pulled apart, with subspaces generated by the interplay of planar wall forms. Some of these walls create screens of different opacity that extend throughout the landscape as a subtle extension of habitable space within the landscape.
A critical foil to the strongly defined block walls is the lush, native Florida landscaping. All plants were selected to be drought-resistant and brimming with additional health benefits. These plants are then grouped into palattes with Each zone within the landscape is given it’s unique palette profile in order to complement the adjacent living spaces.
At the interior, finishes are simple and minimal. Spaces are instead driven by light and the framed garden views. The existing house gets a light design touch, with most of the original spaces remaining. These spaces are mainly addressed with minor finish upgades, while some key areas such as the Kitchen and Dining get a full overall and expansion.







