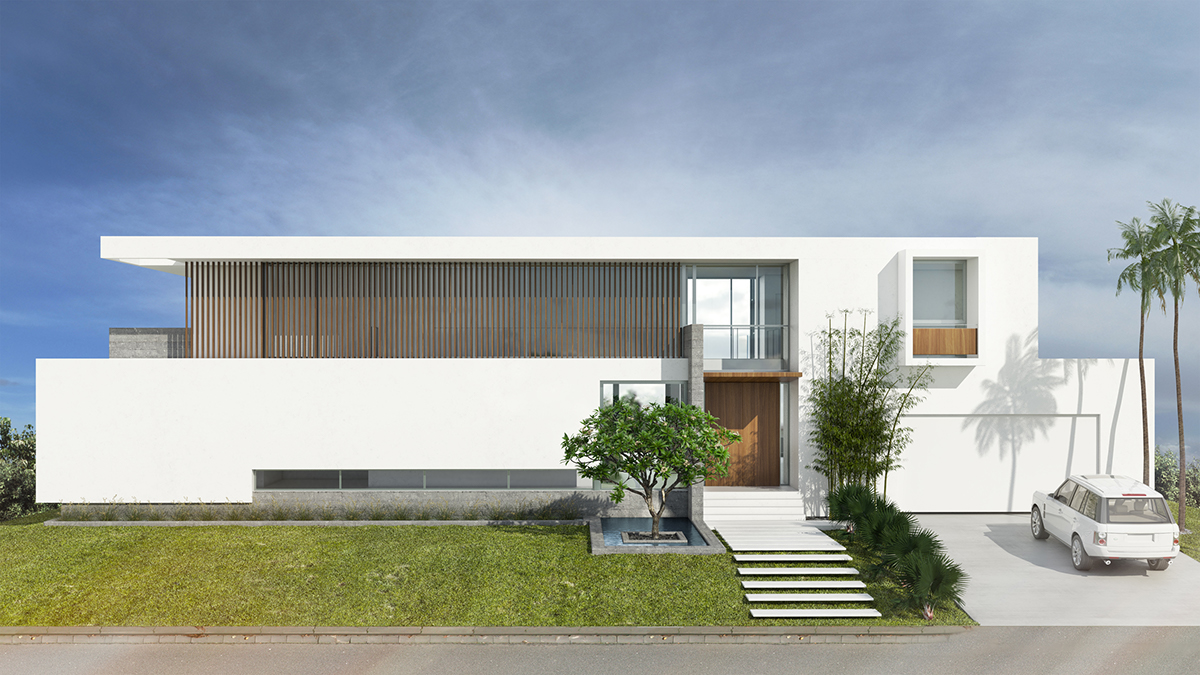Halflants + Pichette | Studio for Modern Architecture
The two story bay front residence on Longboat Key faces the city of Sarasota. On the bayside, the roof overhangs twenty-three feet over the pool deck creating a large shaded outdoor room of 63’x23’x23’. Most of the house opens to the generous shaded space. The roof is louvered to allow for dappled light to filter down to the terrace and interior spaces. The master bedroom terrace projects as a well-defined volume into the outdoor room.
An exposed concrete wall shelters the master and living space allowing the house to convey a balance of transparency and security. Horizontal lines are emphasized on grounded street elevation. The exposed concrete wall slices through the front elevation to lead a visitor to the interior and to the view of the Bay. A double height space in the foyer helps differentiate the various wings of the house and brings a vertical dimension at the interior corner of the L-shaped plan.







