In late 2013 I was challenged to decorate our wide open space at SAPO with whatever I wanted to design. Working with fellow designers Pedro Correia and Nuno Loureiro, I created a spaceship-themed design that covered all the walls with continuous lines, screws, panels and all sorts of sci-fi inspired details.
The project was a great success among SAPO employees and created a distinct look that embodied our company culture.
The entire thing was designed in Illustrator, to scale, and printed in self-adhesive vynil which covered every wall.

The first completed wall was Sector 42, which included glass portions (in grey), to be done with frosting (see photos below), doors, and normal walls. It looked really great in context, which you can also see in the photos, ahead.

The longest wall was 16 meters long and included doors, glass, a white board and fire equipment, it was one of the most complicated pieces.

This is just one of the many details we designed to decorate little corners of the space. Everything was drawn in detail, to the last screw.

I'm quite fond of the Hydration Station and Combustion Inhibition Unit graphics, as well as the names themselves.
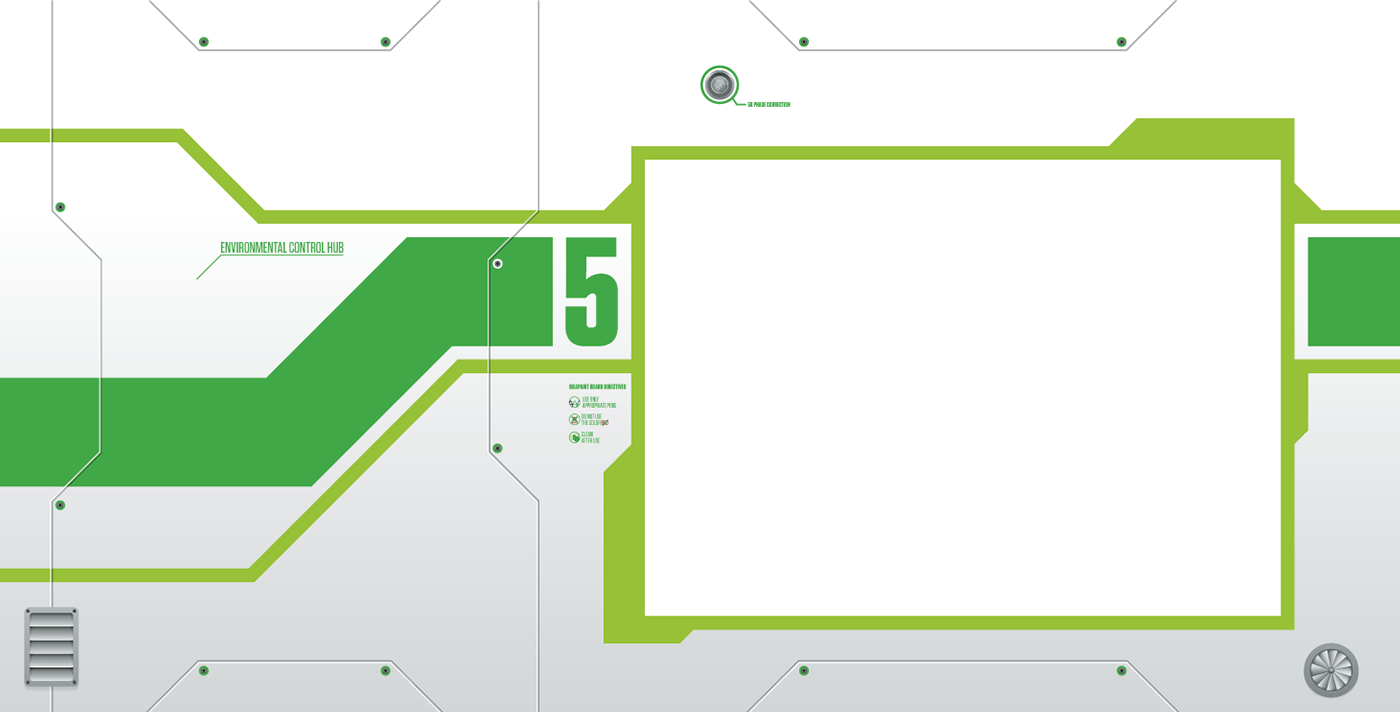
This is an example of one of the smaller walls, just about 4 meters wide.
Below, you can find some photos of the final work, in context.
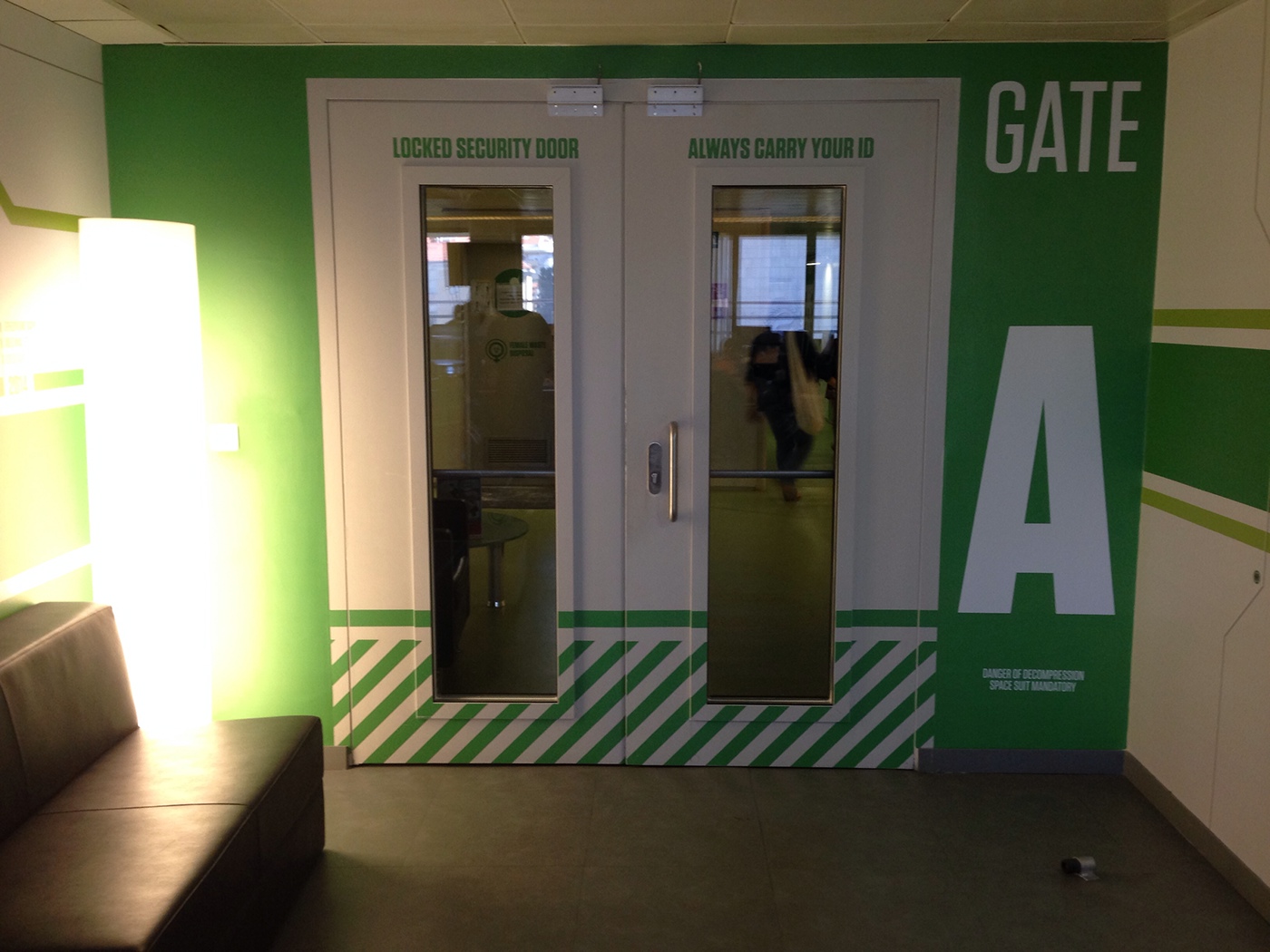
Access doors were turned into lettered gates, which included a reminder for people to alwasy carry their ID (otherwise, they'd be locked out)
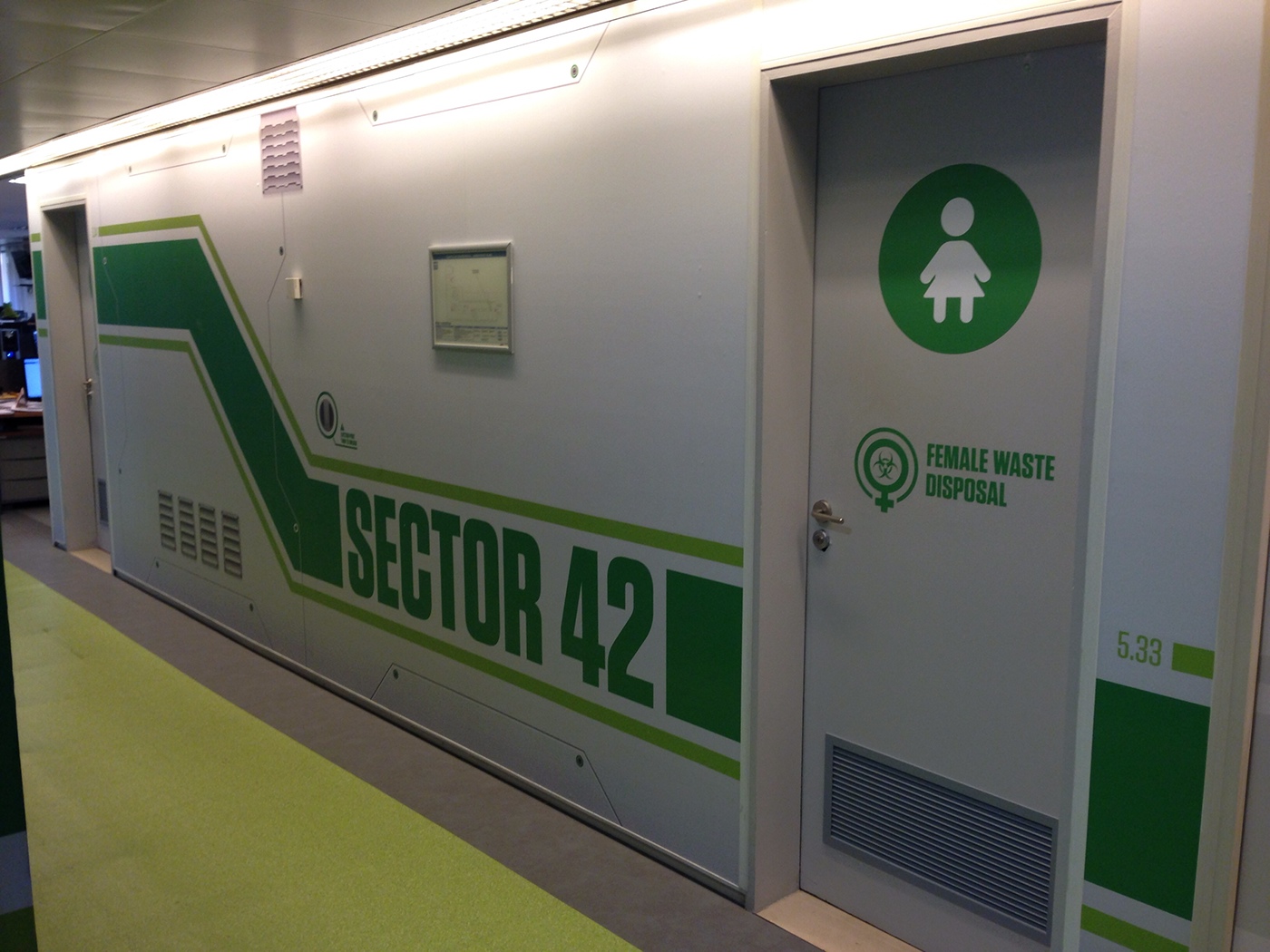
This was one of my favourite walls, sector 42, near the restrooms. It served as a sort of showcase of the entire design with the angled lines, bold, condensed lettering, panel lines and iconography that could be found all over.
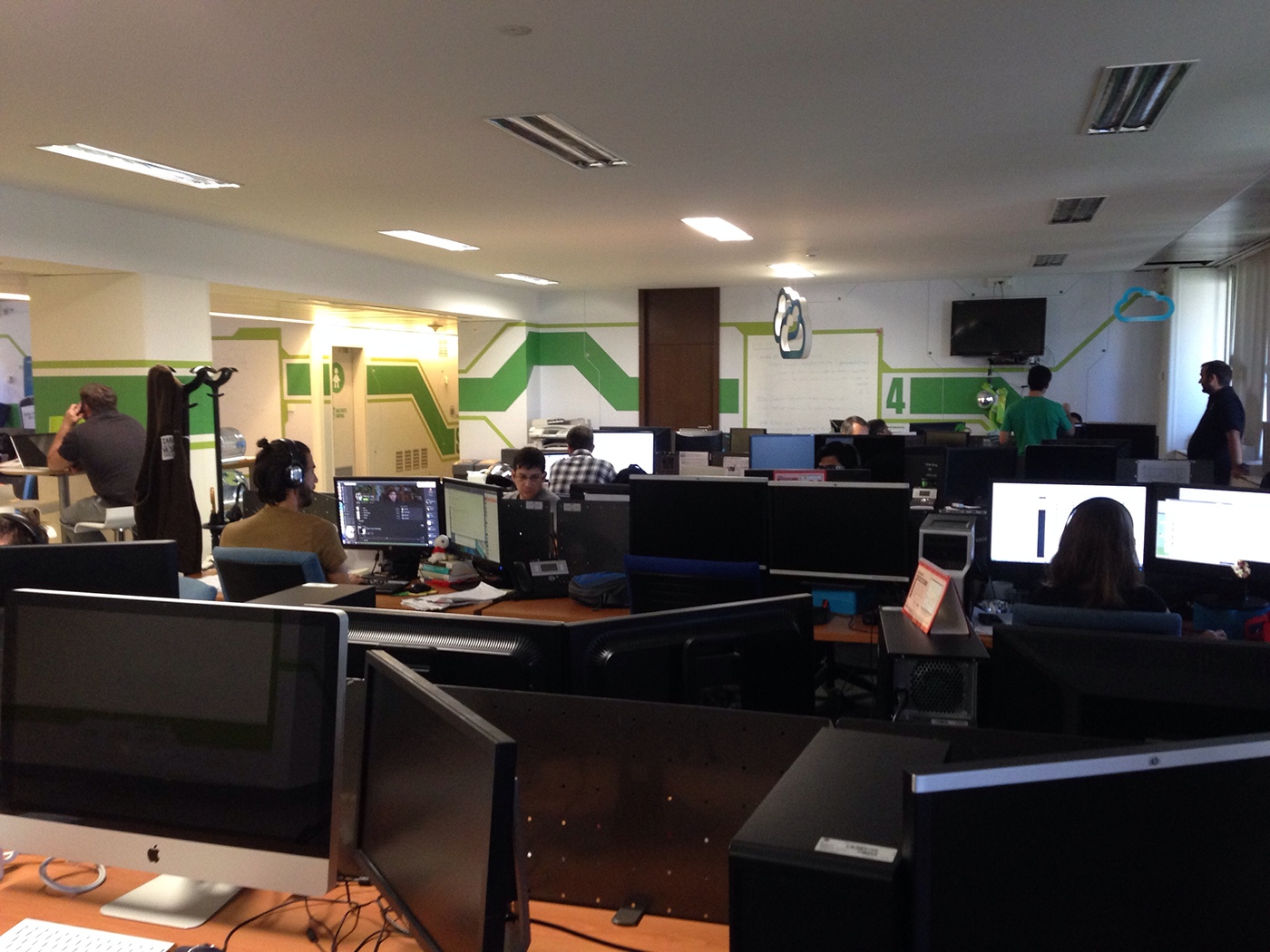
The oblique lines made for a great view from several spots in the open space, and served to break the tedium of an ordinary office.
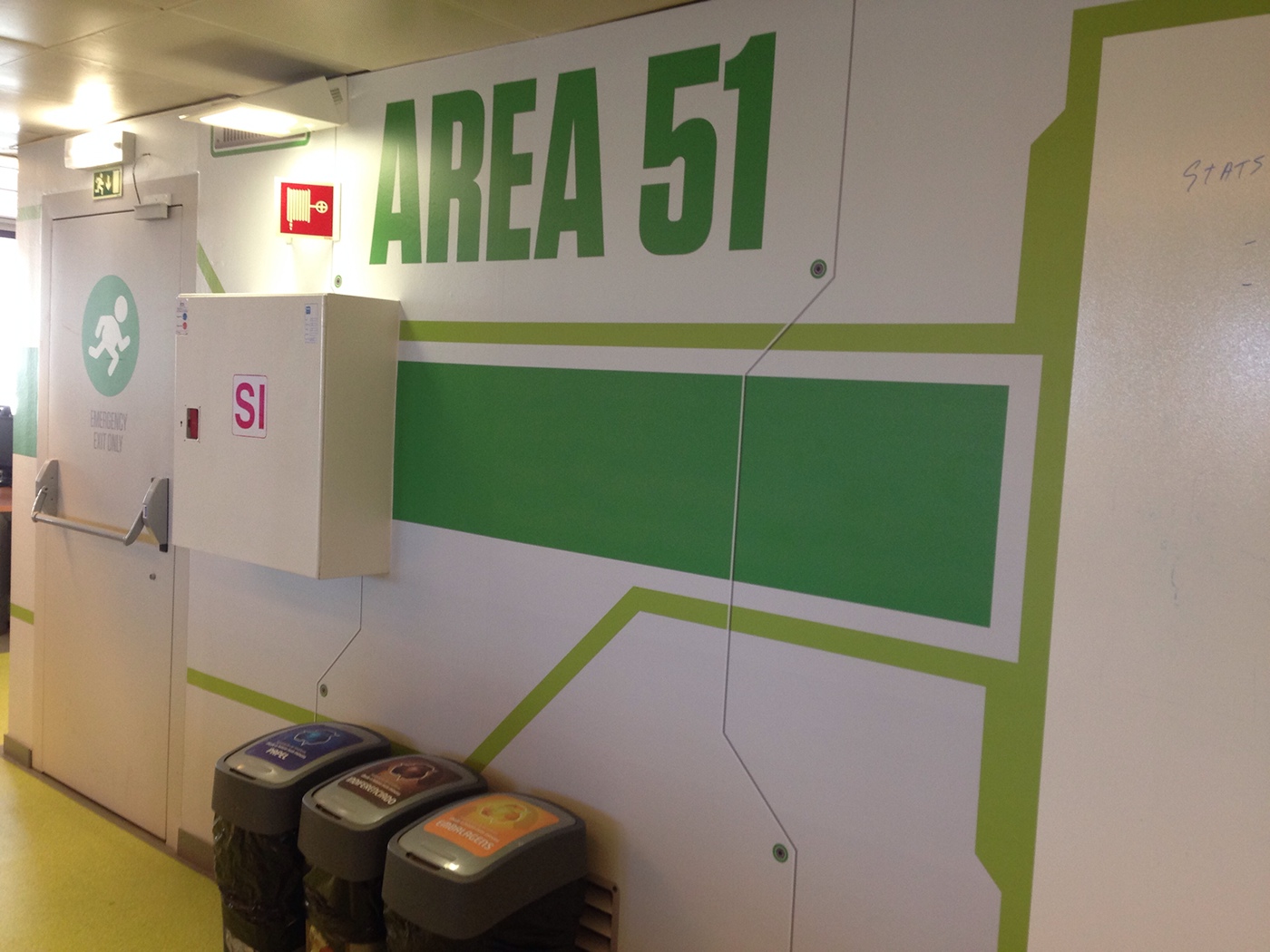
We named a few distinct areas in the open space, such as Sector 42, this Area 51 and a Deck 1 (that can be seen below, in the next photo).
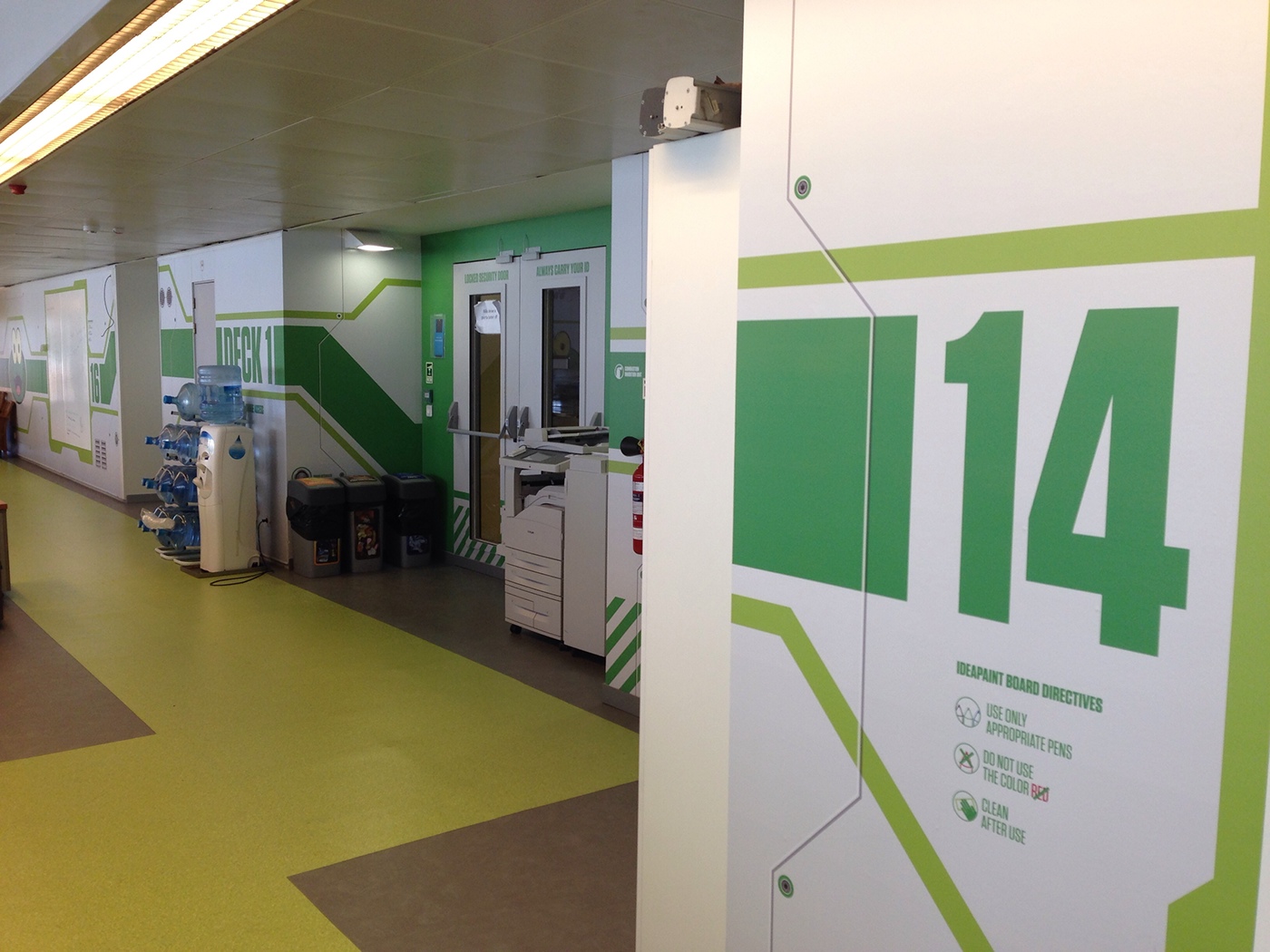
The space included whiteboards painted right on the walls, using a special paint. Alongside each one, we had instructions on how to use them, and an identifying number to make it easier to refer to or meet up next to a particular board.
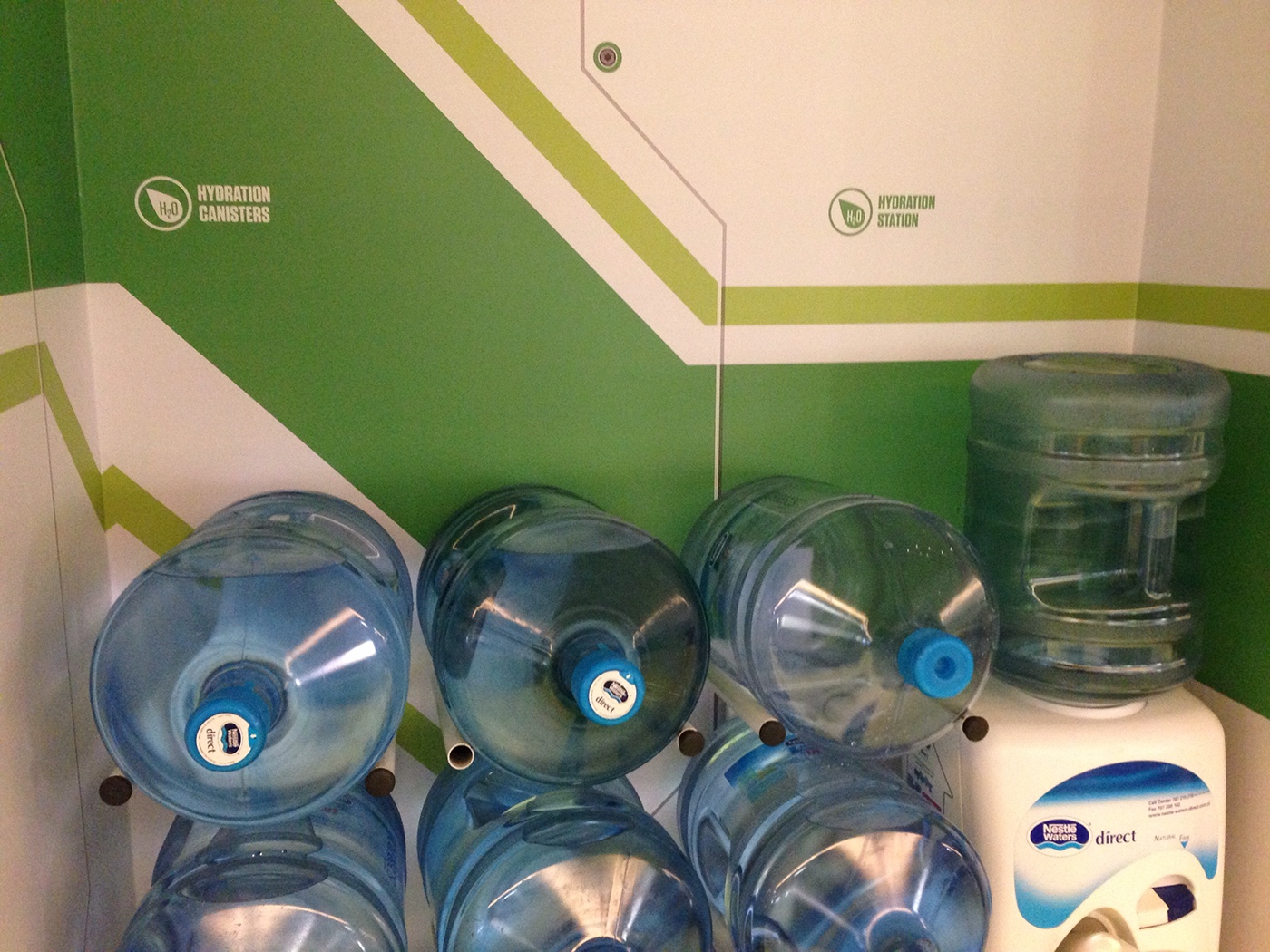
Water fountains were marked "hydration station" and were one of the gambles we took, trying to plan for placement of each element so that it would line up with actual physical objects in the space.

Fire extinguishers were marked "combustion inhibition unit" and had a pattern of oblique lines below them, making them easy to spot from a distance.
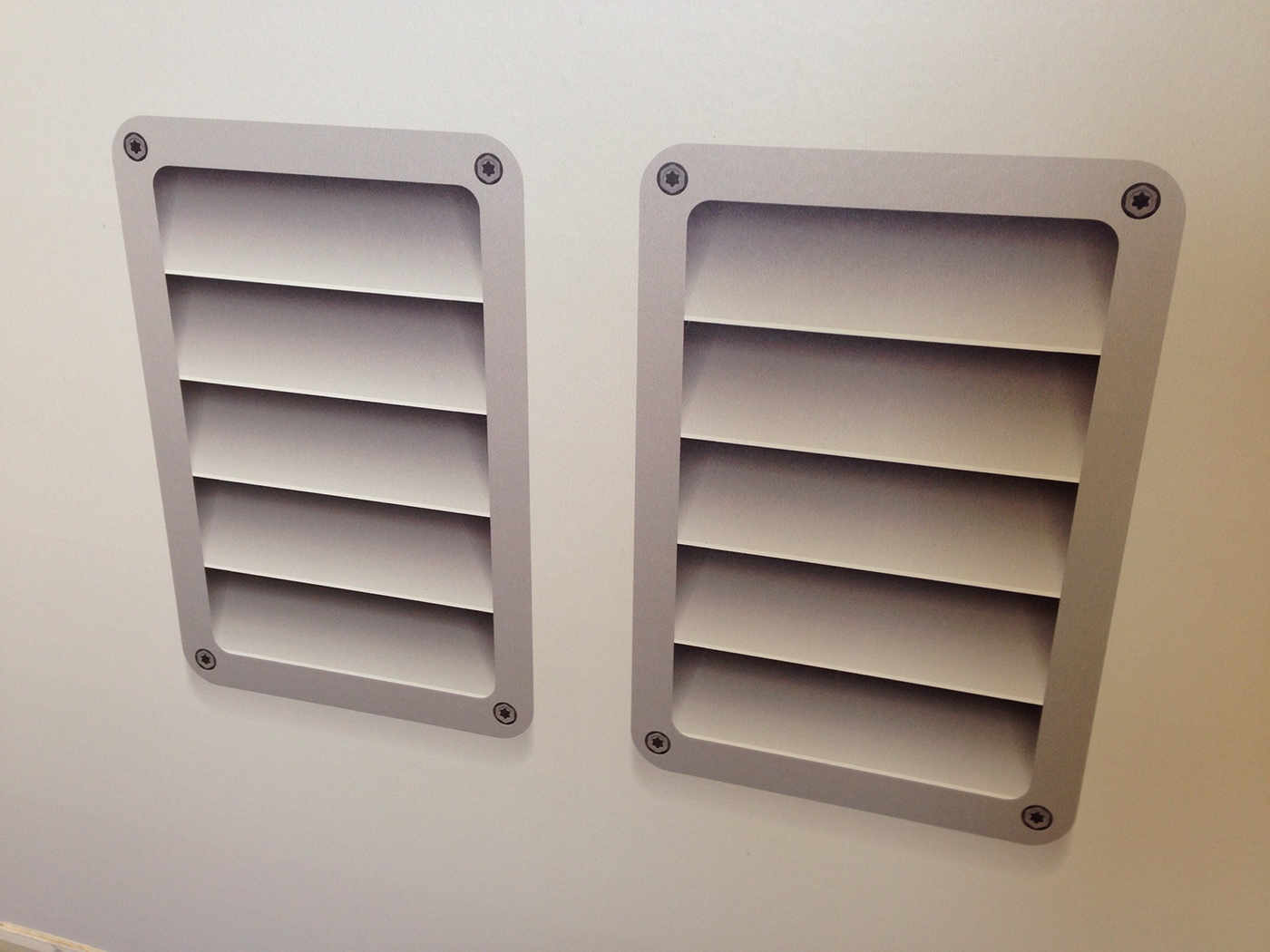
Small details, such as grilles, screws, compartments and sockets were scattered all over, creating variation and little interest-points to look at.

We also named each meeting room after science fiction characters, such as Rick Deckard from Blade Runner, Ellen Ripley from Alien or Captain James T. Kirk, from Star Trek. Since the doors to the rooms were made out of glass, we ordered a frost vynil to create this great "cut out" effect.


