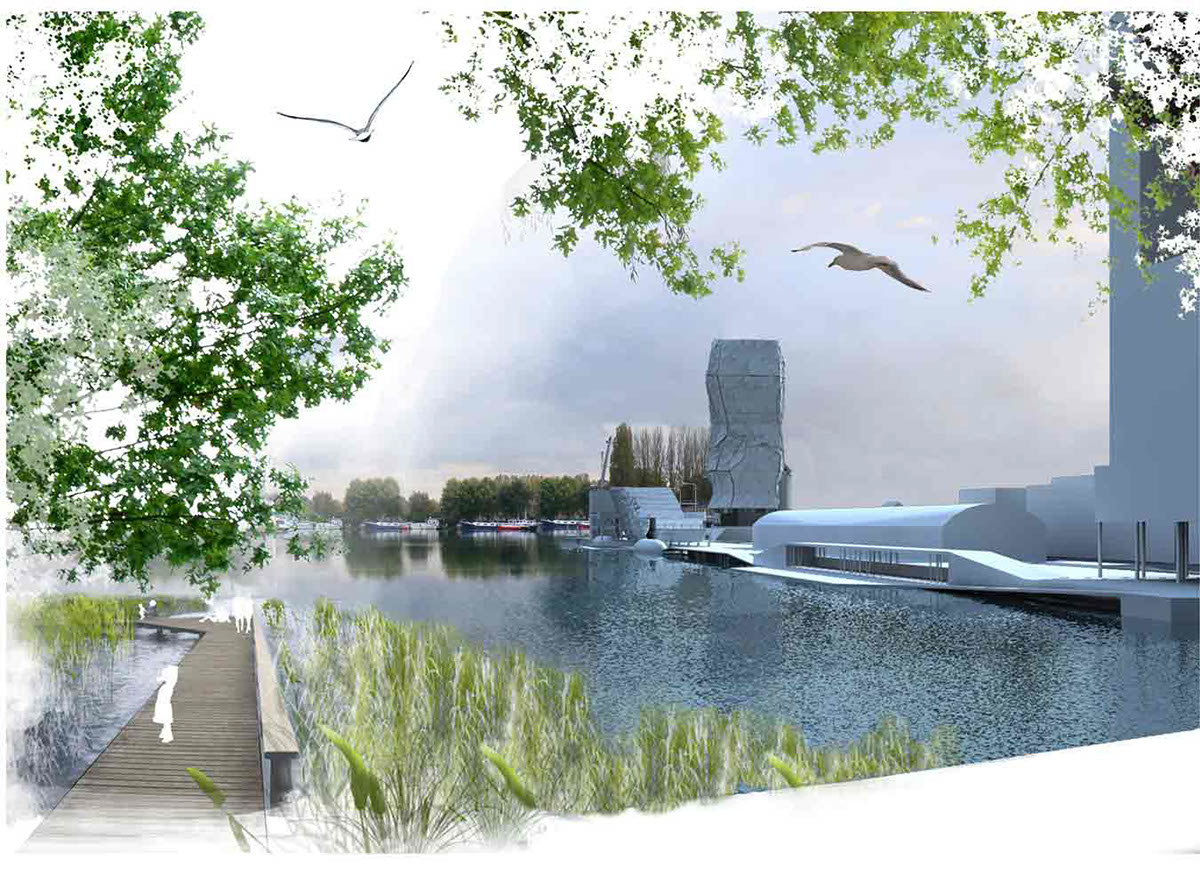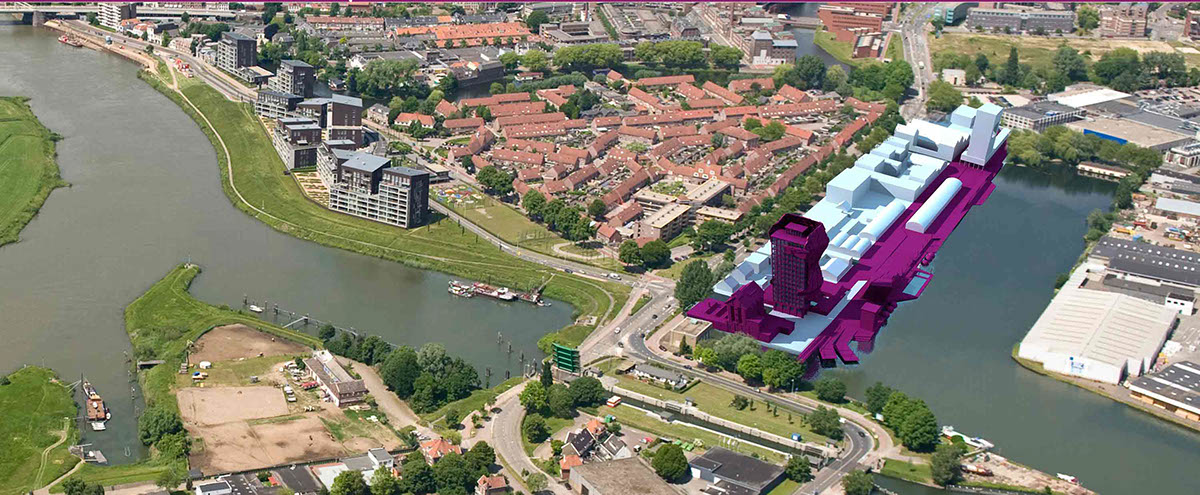CELL OF LIFE
New living
New living













The main actor in our proposal is the Harbour. The connection between the city and the water and the jewel of the town with heritage building.But it is not like a open museum!
SUSTAINABLE AND NEW ECOLOGIES
SUSTAINABLE AND NEW ECOLOGIES
Our main intention is to create a landmark project that use architecture and landscape to contribute to the larger sustainable future to our project area.The question is: How can we use excellence in building design and engineering to mitigate the potential impact of the urban development?
In response to this question we propose a constructed environment: one that as a sophisticated ensemble of buildings , landscapes and site infrastructure form a new ecology that supports events, people and place in a balance relationship.
Green features of the proposal exploit Deventer’s climatic conditions for carbon neutral technologies , including an eco skin for the new building anchored to the silo and for the new stident building
The criteria for the skin are:
Orientation & Massing in relation to Program & EnvironmentSun Shading SystemsRainwater Collection Systems.
The skin absorbs heat in the winter and reflects heat in the summer and a gravity rainwater collected system to irrigate the gardens.The new buildings are designed as support to produce energy. The facades are developed to create a multi-functional screen wall system which is performative and also low tech and easy to install.The construction of the new building connected to the Silo followsthis philosophy. Embraces the historical building and takes a part of the sustainable enviroment as a energy efficient with ETFE skin.If we consider Jeremy Rifkin’s theory, buildings represent 35-40% of the climate change problem.Some 20% of our building’s energy will be clean energy with regard to what we consume.So that the new building is situatde in this new wave of green architecture , with energy as its principal argument. The façade is made with ETFE ( it is a Teflon , a crystallized polymer). So the new part of the building of the Silo also modulates and responds like a reactive skin.
The slogan is “ energy efficiency as a catalyst of innovation”.
Our building should be performative. Architecture is no longer on/off IT IS A DYNAMIC ARCHITECTURE
GROUND FOR PLAY
In response to this question we propose a constructed environment: one that as a sophisticated ensemble of buildings , landscapes and site infrastructure form a new ecology that supports events, people and place in a balance relationship.
Green features of the proposal exploit Deventer’s climatic conditions for carbon neutral technologies , including an eco skin for the new building anchored to the silo and for the new stident building
The criteria for the skin are:
Orientation & Massing in relation to Program & EnvironmentSun Shading SystemsRainwater Collection Systems.
The skin absorbs heat in the winter and reflects heat in the summer and a gravity rainwater collected system to irrigate the gardens.The new buildings are designed as support to produce energy. The facades are developed to create a multi-functional screen wall system which is performative and also low tech and easy to install.The construction of the new building connected to the Silo followsthis philosophy. Embraces the historical building and takes a part of the sustainable enviroment as a energy efficient with ETFE skin.If we consider Jeremy Rifkin’s theory, buildings represent 35-40% of the climate change problem.Some 20% of our building’s energy will be clean energy with regard to what we consume.So that the new building is situatde in this new wave of green architecture , with energy as its principal argument. The façade is made with ETFE ( it is a Teflon , a crystallized polymer). So the new part of the building of the Silo also modulates and responds like a reactive skin.
The slogan is “ energy efficiency as a catalyst of innovation”.
Our building should be performative. Architecture is no longer on/off IT IS A DYNAMIC ARCHITECTURE
GROUND FOR PLAY
Our proposal wants to offer new grounds of play for Deventer.Reconnects earth, sky and water and strengthens the city and the water edges. Our scheme provides new opportunities for living ,working and playing.It achieves a balance between the development of the waterfront and its continued enjoyment by the public.It maximizes the experience of the water edge while maintaining precious view lines from the harbour and the city north south streets, thanks to a careful siting and scale of buildings and landscapes.
ELEBRATING CITY AND WATER : WATER EDGE AND CITY EDGE
ELEBRATING CITY AND WATER : WATER EDGE AND CITY EDGE
The entrance from the water line to the city as created as a following layers. Going to a platform with sport , social activities to other residential and full of green spaces.Cafè, restaurants and markets are includde in the our program and distribuited in a balance with The total spaces, providing amajor space for cultural events.We want to integrate the architectural design with the natural sources of energy local to the waterfront site and the organization and topography of the site elements.
