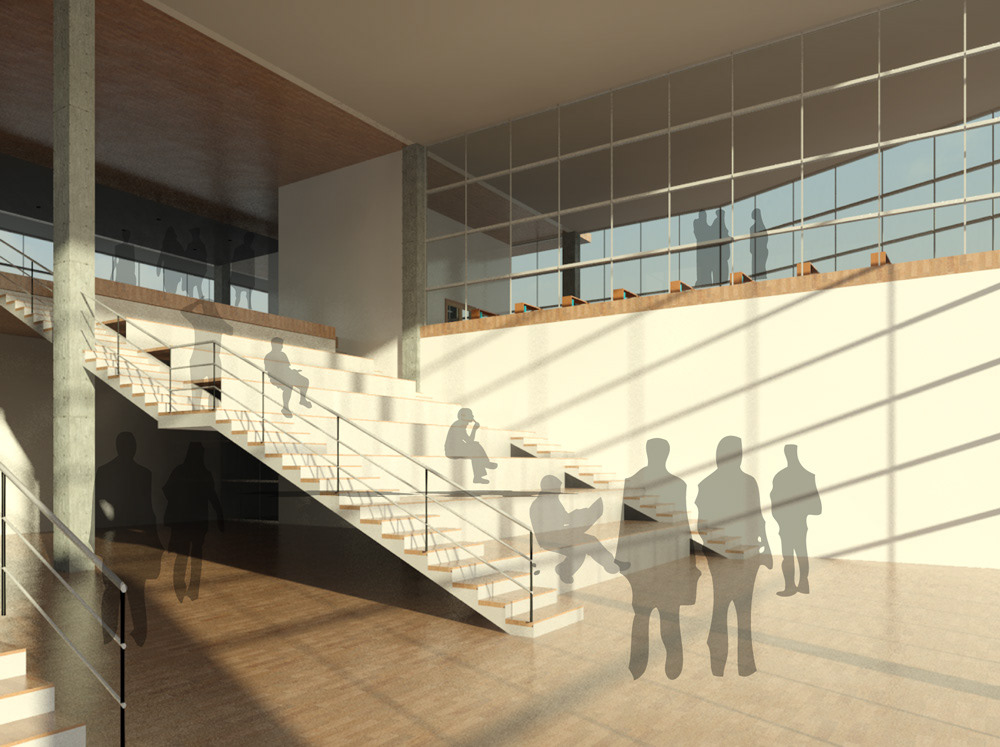The Flats
Urban Housing in Portland, Oregon
Urban Housing in Portland, Oregon


Typical floor plan.
Program: Beyond the 200 residential units of the tower and the 12 retail spaces at street level the building contains a restaurant, a public plaza to the South and a photography museum. The photography museum occupies the entire second floor and half of the first, it can seen as a glowing box floating above the sidewalk of downtown Portland’s busiest street.

Gallery lecture space.







