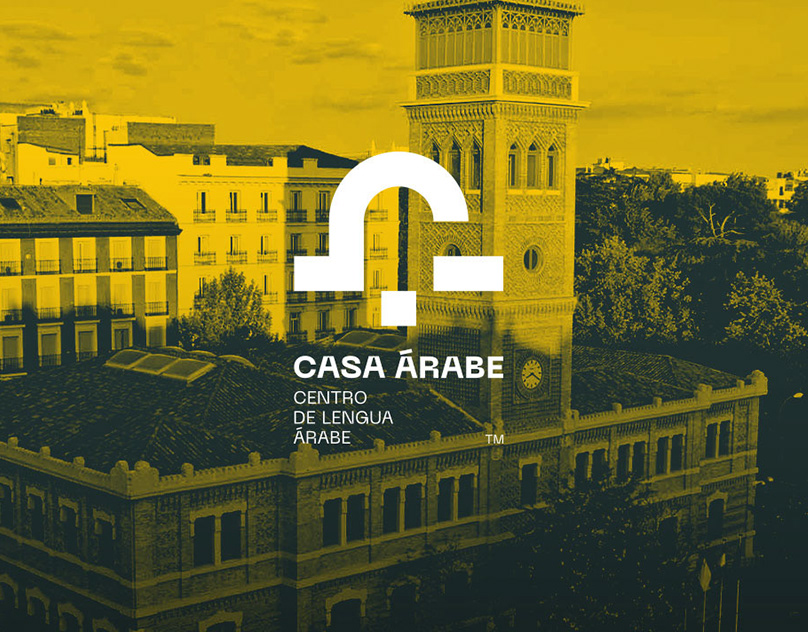Tianjin Civic Center Master Plan
Xian Dai Architectural Design Shanghai
Xian Dai Architectural Design Shanghai

Library.
The civic center for a new district in the city of Tianjin, China is to be located within a field of free standing residential towers, adjacent to an expansive natural park. As a center of the new community the master plan focuses on creating a defined and concentrated area of activity at the street level in direct contrast to the scattered vertical stacks of housing.
Street level activity is encouraged through the creation of a consistent street edge of commercial and retail space that defines the border of the development. The open space is consolidated into a public quad situated in the center of the plan creating public lawn to complement the adjacent forested park. The solid street edge that defines the park is made porous by a series of bisecting alleyways every 300 feet to allow pedestrian filtration across and through the site.
The master plan calls for the creation of two key buildings, a public library and a convention and investment center. These buildings are placed at either end of the quad giving them an enhanced presence and forming a visual north-south axis to counteract the separation of the site into two halves created by the city’s east-west axis.
Renderings by others
Street level activity is encouraged through the creation of a consistent street edge of commercial and retail space that defines the border of the development. The open space is consolidated into a public quad situated in the center of the plan creating public lawn to complement the adjacent forested park. The solid street edge that defines the park is made porous by a series of bisecting alleyways every 300 feet to allow pedestrian filtration across and through the site.
The master plan calls for the creation of two key buildings, a public library and a convention and investment center. These buildings are placed at either end of the quad giving them an enhanced presence and forming a visual north-south axis to counteract the separation of the site into two halves created by the city’s east-west axis.
Renderings by others






Airial view of the Convention Center.

Southwest Street Corner.

Convention Center.

Airial view from the South.

Southeast street corner shopping.




