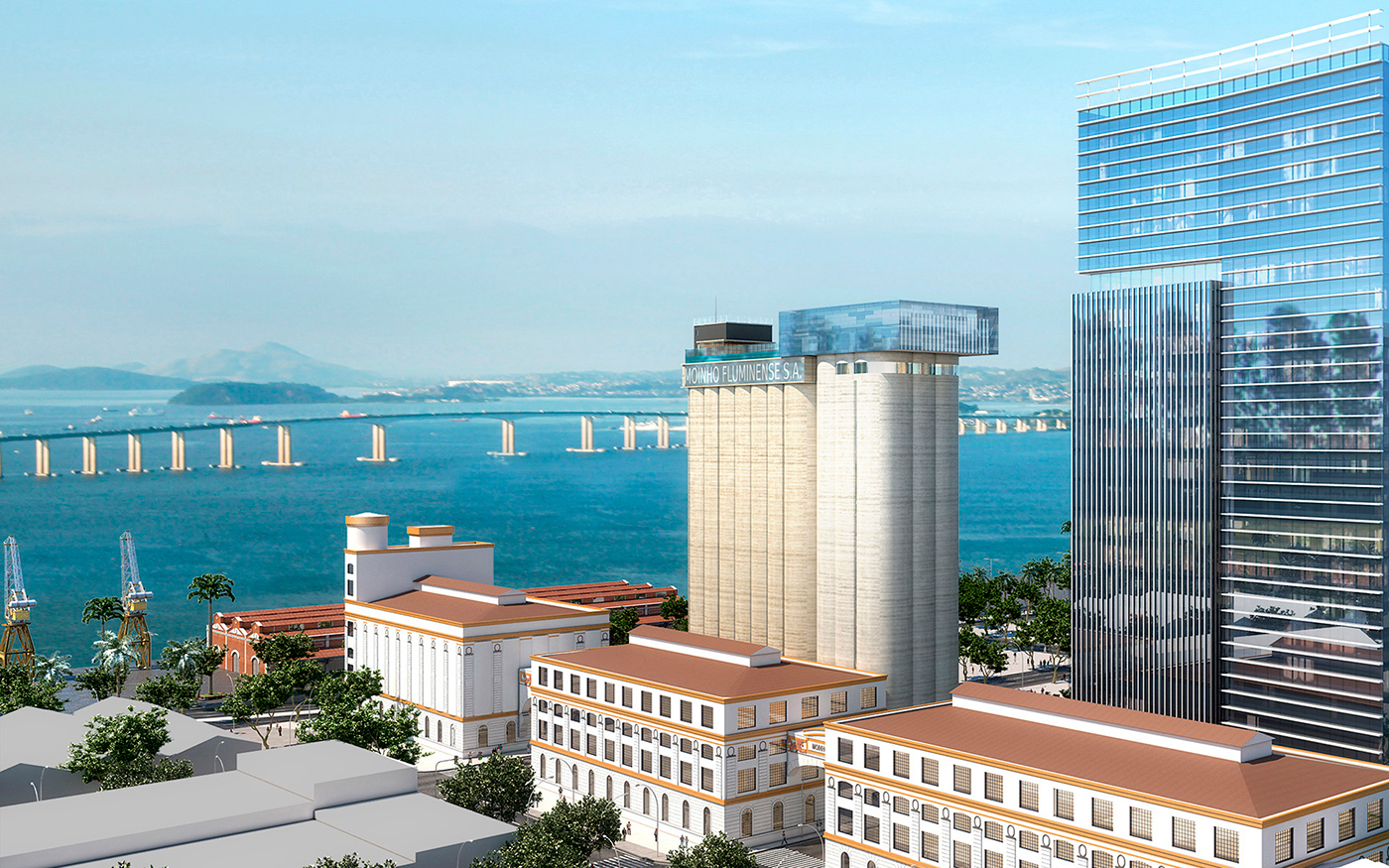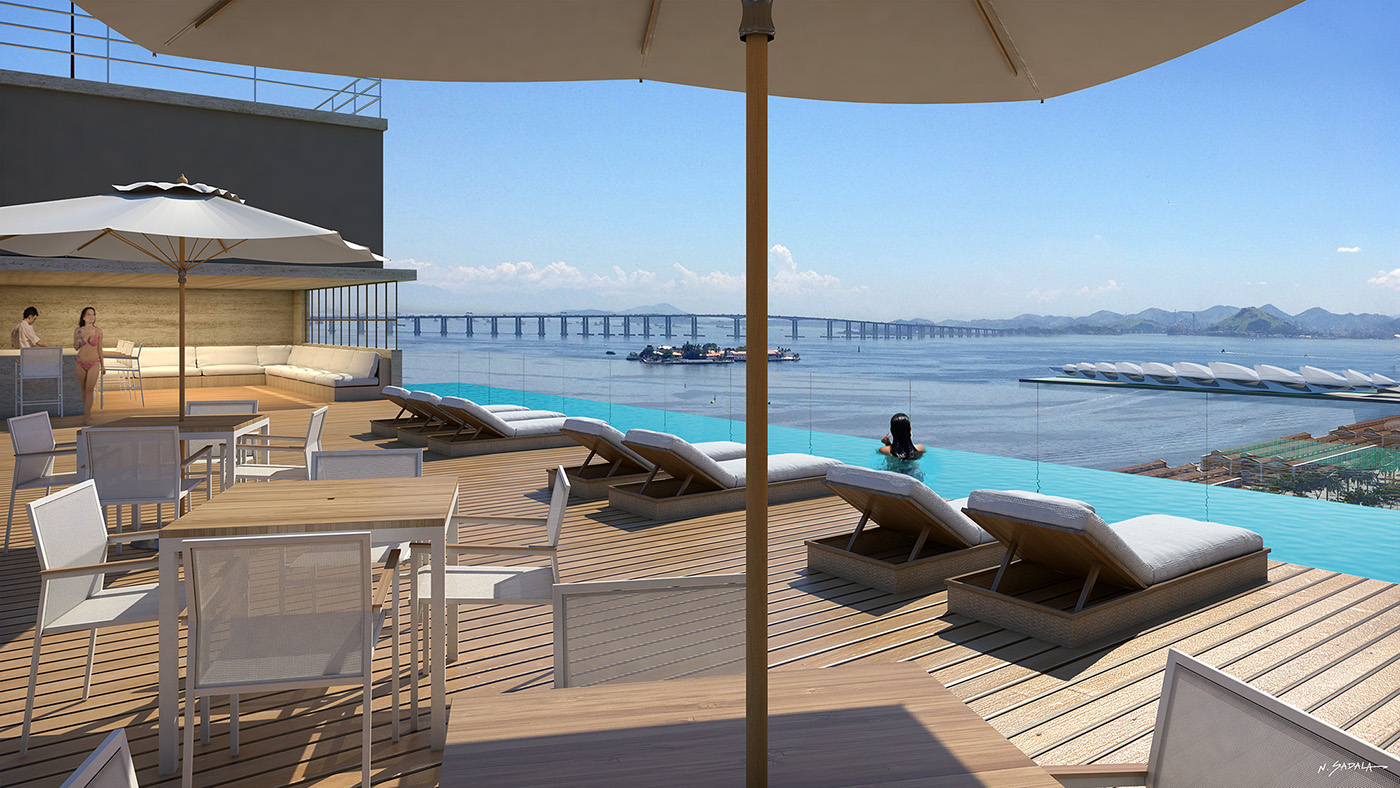
Perspectiva Externa
Hotel - Moinho Fluminense
Role: Project Manager - Architecture
Schematic Design and Design Development
BLAC - Arquitetura e Cidade
Adaptive Reuse - Grain Mill Silos
Boutique Hotel - 240 apartments
18 floors - 16,000 sqm. total floor area
Port Area - Rio de Janeiro/Brazil - 2014
Clients:
VINCI Partners and Carioca Engenharia
© Images - BLAC / VINCI / Carioca
Cargo: Gerente de Projeto Arquitetônico - Estudo Preliminar e Ante Projeto
BLAC - Arquitetura e Cidade
BLAC - Arquitetura e Cidade
Retrofit - Silos do Moinho Fluminense
Hotel Design - 240 apartamentos
18 pavimentos - 16.000m² área construída
Região Portuária - Rio de Janeiro - 2014
Hotel Design - 240 apartamentos
18 pavimentos - 16.000m² área construída
Região Portuária - Rio de Janeiro - 2014
Realização - VINCI Partners e Carioca Engenharia
© Imagens - BLAC / VINCI / Carioca
Advertising Video of the Development

Lobby Interior of the Boutique Hotel

Current Condition - Silo 3

Diagram with the location of the Boutique Hotel in the Development

Photomontage

Exterior View

Photomontage

Floor Plan - 2nd Floor - Business Center

Interior View - Business Center

Typical Floor Plan - 4th to 14th Floors - Hotel Rooms

Interior View - Room

Floor Plan - 16th Floor - Restaurant and Sky Lounge

Night View - Restaurant, Pool and Terrace from Below

Floor Plan - 17th Floor - Pool, Spa and Gymnasium

View from the Pool and Terrace
Physical Model of the Development
