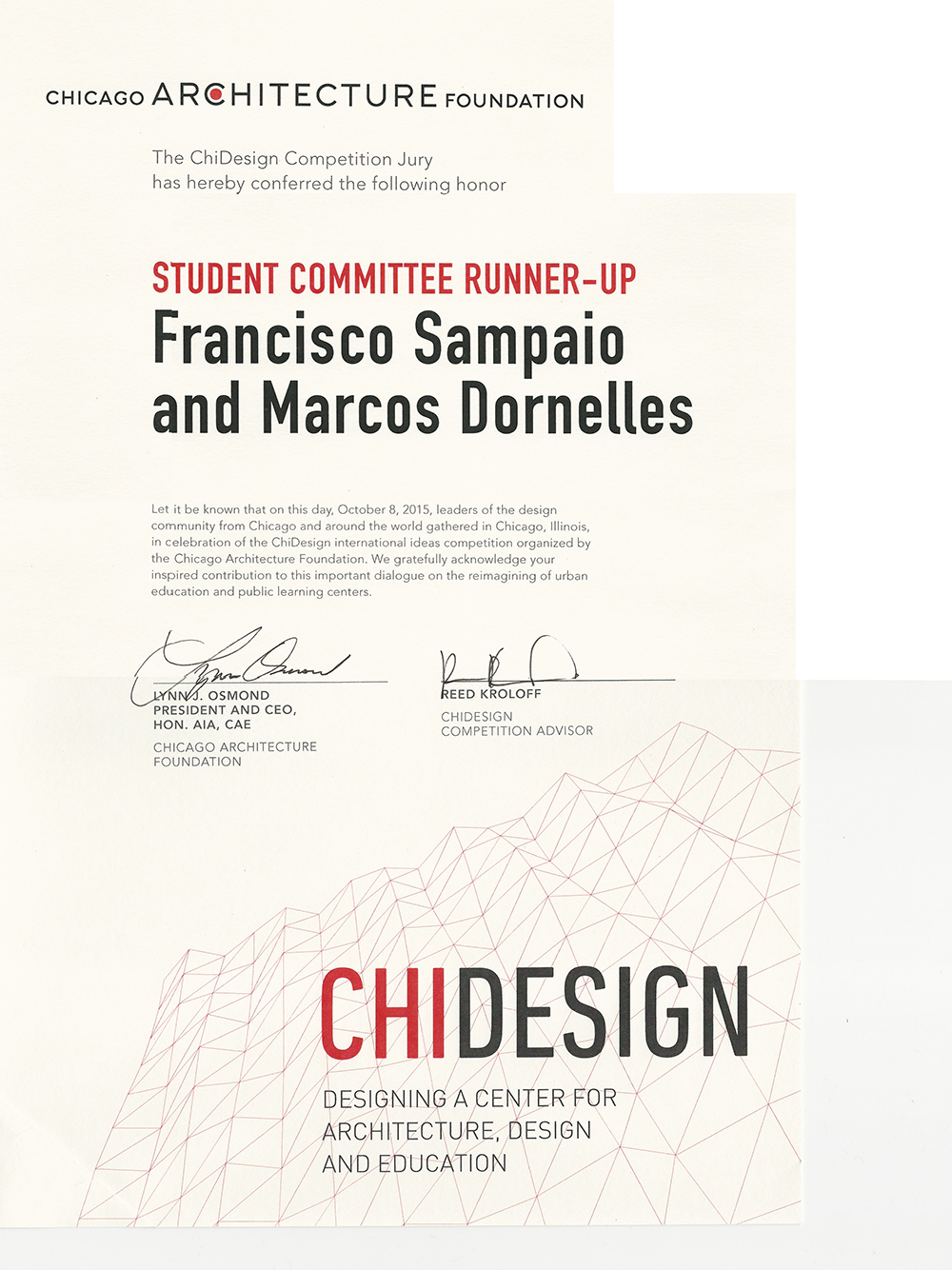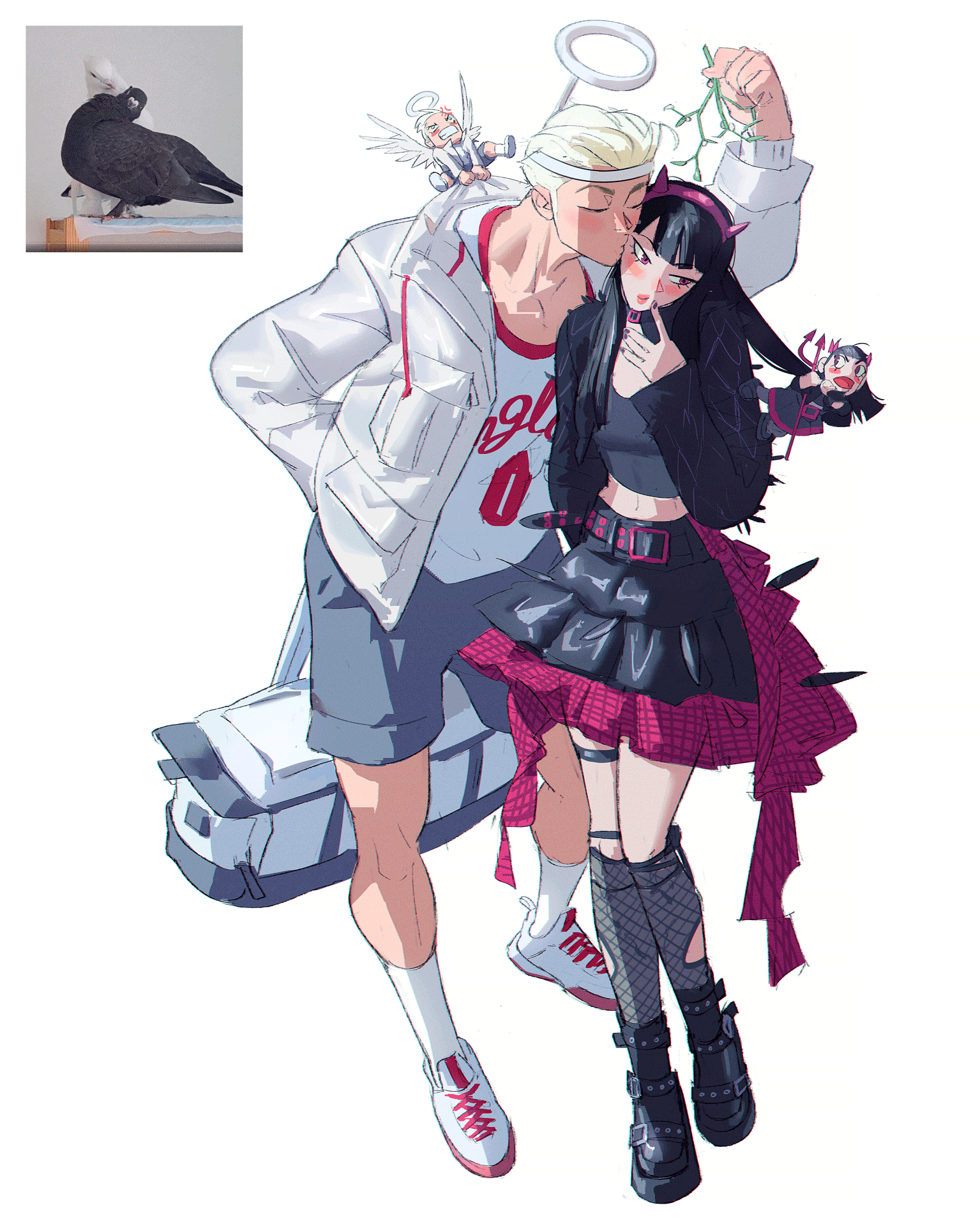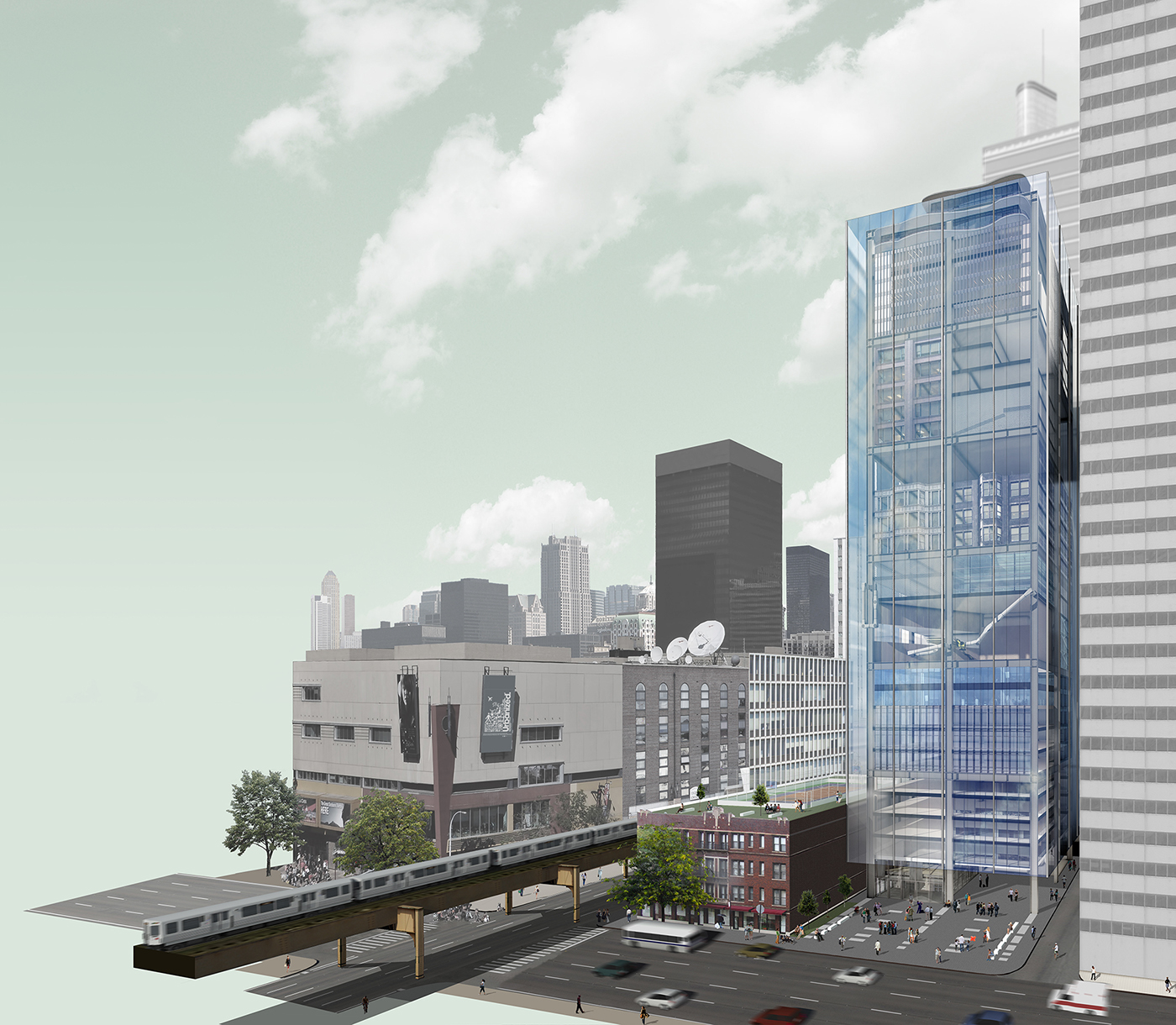
By day, a discreet glass prism
Besides the main structural elements, the double-skin of the building is an important aspect in the relationship between the learning environment and the city. Beyond the environmental and climatic aspects of this feature, the two layers of enclosure can be manipulated to mediate the degree of this contact.
Besides the main structural elements, the double-skin of the building is an important aspect in the relationship between the learning environment and the city. Beyond the environmental and climatic aspects of this feature, the two layers of enclosure can be manipulated to mediate the degree of this contact.
Tinkerability - ChiDesign Competition
Runner-Up prize in the "Student Committee" category
Open international ideas competition
Chicago,IL - USA - September 2015.
Architects: Francisco Sampaio and Marcos Dornelles
Vencedor do Segundo Prêmio - Juri de Estudantes
Concurso Internacional de Idéias
Chicago, IL - Estados Unidos - Setembro 2015
Arquitetos: Francisco Sampaio e Marcos Dornelles

Design Statement
The main idea behind the design is to provide a highly flexible and responsive structure to house all the learning, educational and exhibition spaces. By creating an open and adaptable framework, combined with high-tech tools for the customization of floor, wall, staircase and façade elements, a new kind of building is born. One that lives, learns and evolves, allowing for a revolutionary learning method, where the building itself is an active tool that inspires people to believe in the power of design and architecture.
Just like kids in a sandbox, students can collaboratively manipulate the different elements within the controlled framework - with the instruction and curation of the docent-powered institutions - and therefore contribute to the continuous transformation of the building. By mixing their own experiences with a full-scale construction set, students can generate a truly collective expression, blurring the boundary between user and designer.
In addition to the educational potential of this method, another important goal is to generate places and situations where the public can learn about architecture, but also architects and designers can learn with the public. The CADE will be a site where the urban vitality of Chicago, with its history of architectural influence, is harnessed to allow people to interact with a didactic structure and with the city around it.
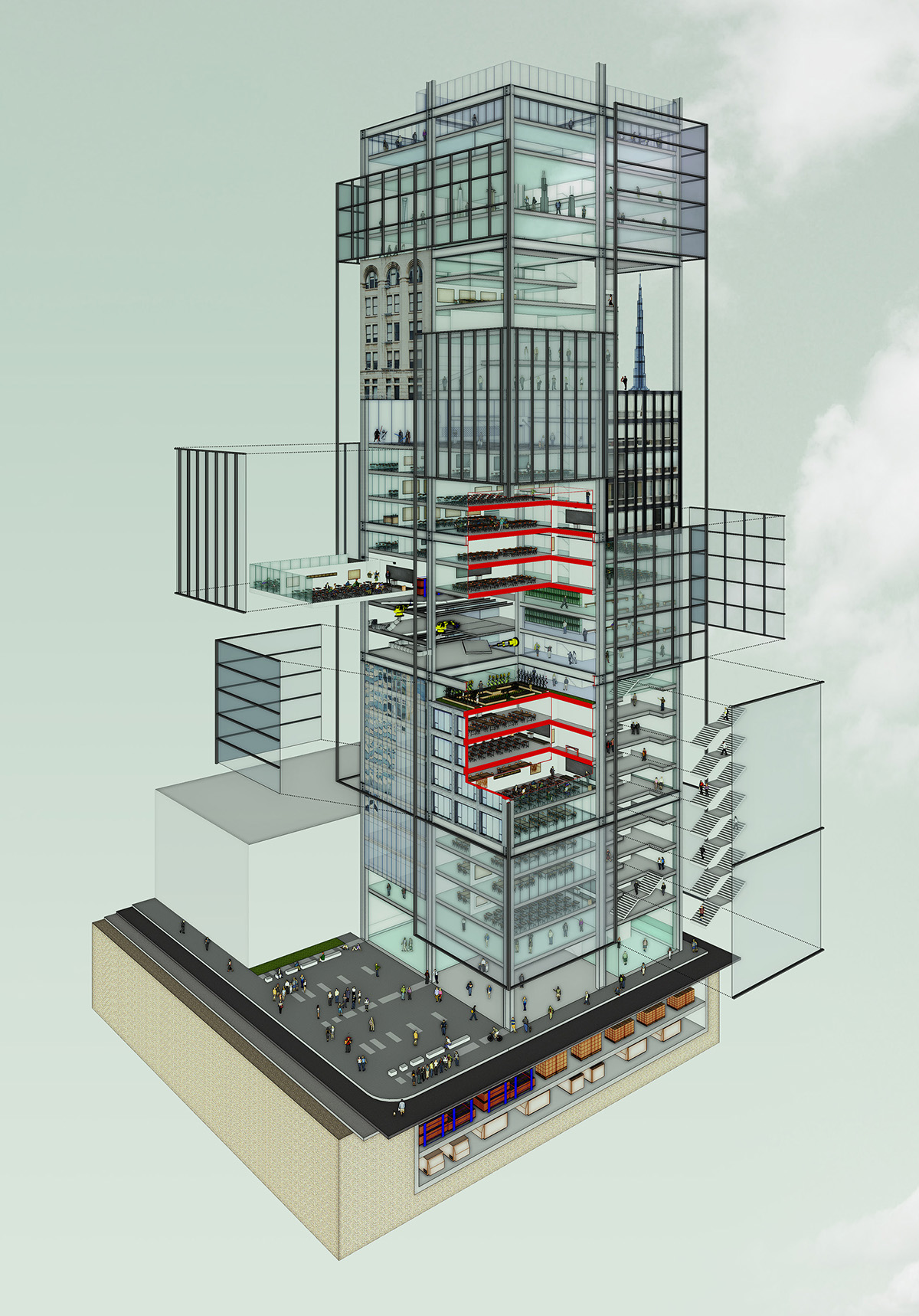
Axonometric Section
The framework’s role is to provide a platform or support structure so that lay people and design apprentices can learn about space, light, shapes, materials and scale. References from Chicago’s rich architectural history can be used to illustrate these topics and serve as “guinea-pigs” during the life of the building.
The framework’s role is to provide a platform or support structure so that lay people and design apprentices can learn about space, light, shapes, materials and scale. References from Chicago’s rich architectural history can be used to illustrate these topics and serve as “guinea-pigs” during the life of the building.

Current Demand: Proposed Layout
As the building uses are due to change, grow or shrink during the lifetime of the project, what is illustrated here is an appropriation of the proposed framework by the program given in the competition guidelines, rather than a fixed and final layout of the interior spaces.
As the building uses are due to change, grow or shrink during the lifetime of the project, what is illustrated here is an appropriation of the proposed framework by the program given in the competition guidelines, rather than a fixed and final layout of the interior spaces.

Form “following” function
Here a literal interpretation of the principle “form follows function” can be observed, as the building’s shape is constantly chasing after the ever changing functions it can house by adapting and altering “itself”, by shuffling, growing or shrinking.
Here a literal interpretation of the principle “form follows function” can be observed, as the building’s shape is constantly chasing after the ever changing functions it can house by adapting and altering “itself”, by shuffling, growing or shrinking.
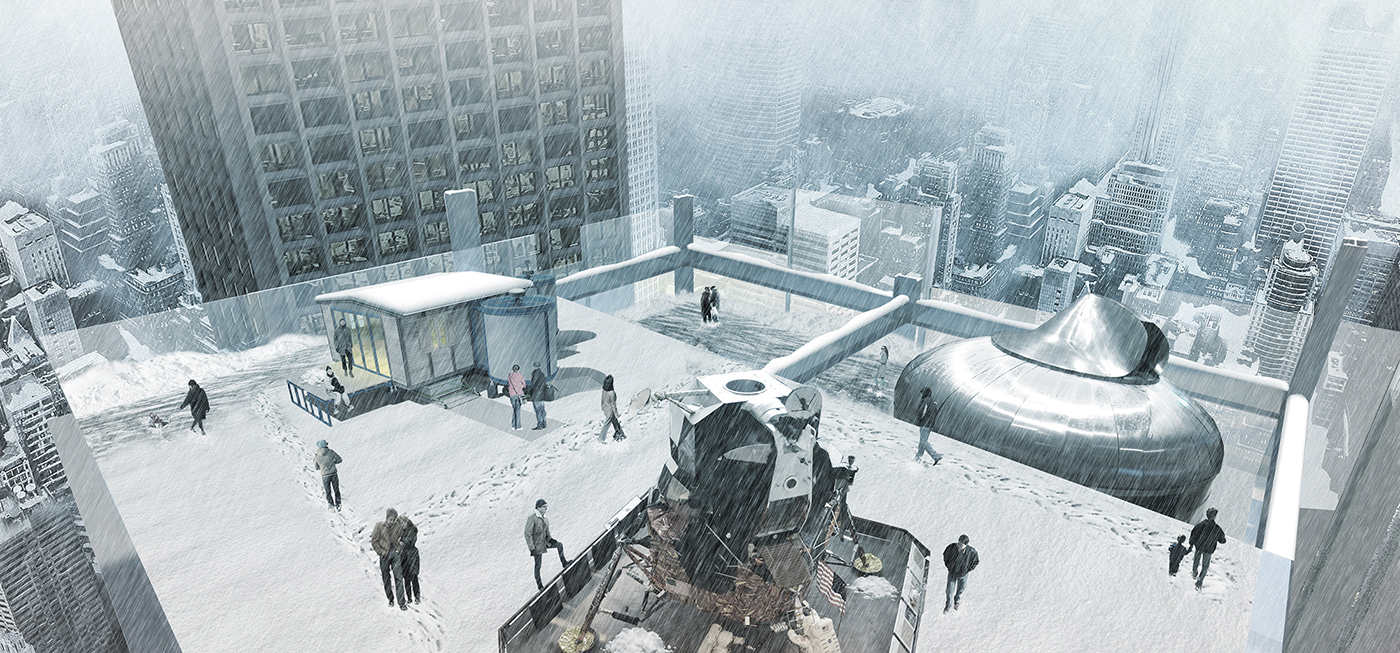
Open-air architectural gallery
The privileged height and location of the rooftop terrace could be the ideal location for an outdoor architectural museum, where both permanent and temporary exhibitions and events can be organized. In this image, for instance, an exhibition on metallic lightweight structures can be seen.
The privileged height and location of the rooftop terrace could be the ideal location for an outdoor architectural museum, where both permanent and temporary exhibitions and events can be organized. In this image, for instance, an exhibition on metallic lightweight structures can be seen.

By night, a colorful landmark
As a result of the dynamic nature of the building, its appearence is quite distinguished from its nightly neighboring urban environment. If during the day what prevails is the silhouette of the glass prism, at night what stands out the most is the colored grid dictated by the interior.
As a result of the dynamic nature of the building, its appearence is quite distinguished from its nightly neighboring urban environment. If during the day what prevails is the silhouette of the glass prism, at night what stands out the most is the colored grid dictated by the interior.
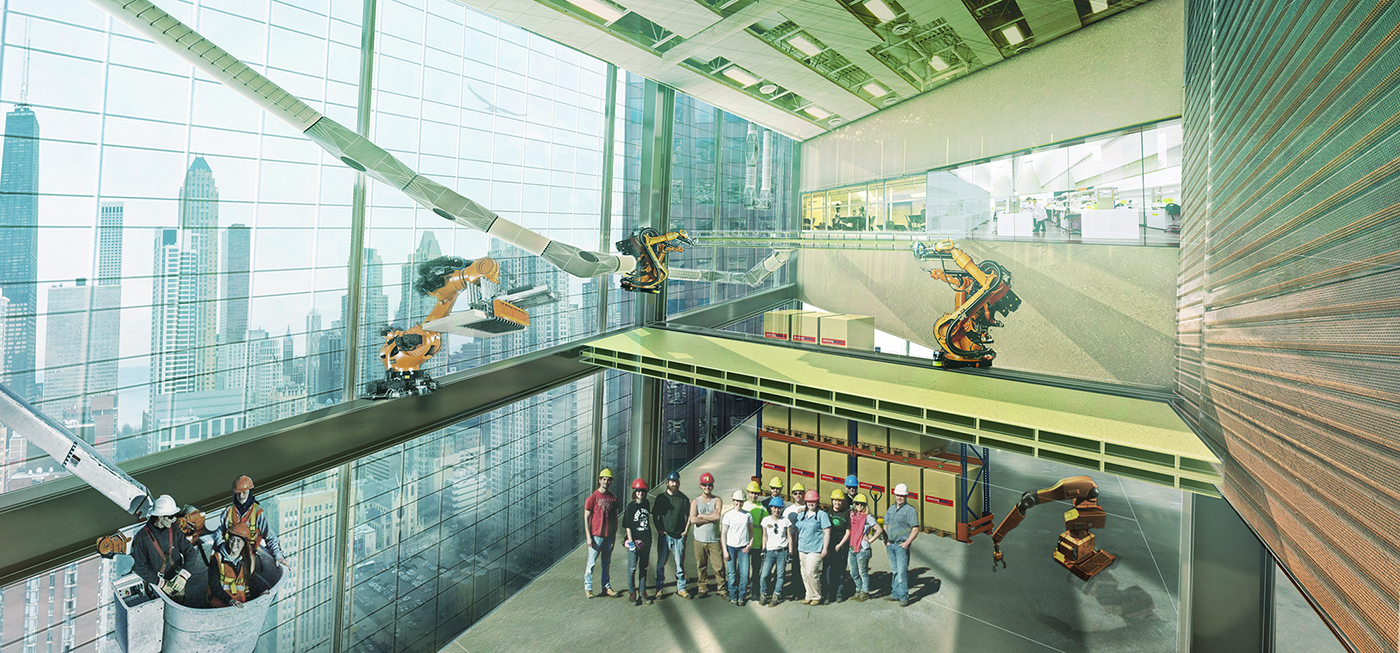
Hackable Architecture
Just as the uses and functions of a building evolve in time, techniques and methods of construction and assembly are constantly being researched and developed. The growing possibilities of automated and digital fabrication processes have to be addressed both as a learning tool and as ways of allowing ordinary people to easily see their own designs come true.
Just as the uses and functions of a building evolve in time, techniques and methods of construction and assembly are constantly being researched and developed. The growing possibilities of automated and digital fabrication processes have to be addressed both as a learning tool and as ways of allowing ordinary people to easily see their own designs come true.

Urban Foyer
The Entrance Lobby of the Chicago Architecture Foundation is a key space for connecting the urban space with the several uses intended for the building in the present time. As with anything else in this concept, the relationship between indoors and outdoors can be manipulated as the seasons change.
The Entrance Lobby of the Chicago Architecture Foundation is a key space for connecting the urban space with the several uses intended for the building in the present time. As with anything else in this concept, the relationship between indoors and outdoors can be manipulated as the seasons change.

Competition Panel in display at the Lobby of the "Chicago Architecture Foundation" during the 2015 Chicago Architecture Biennial
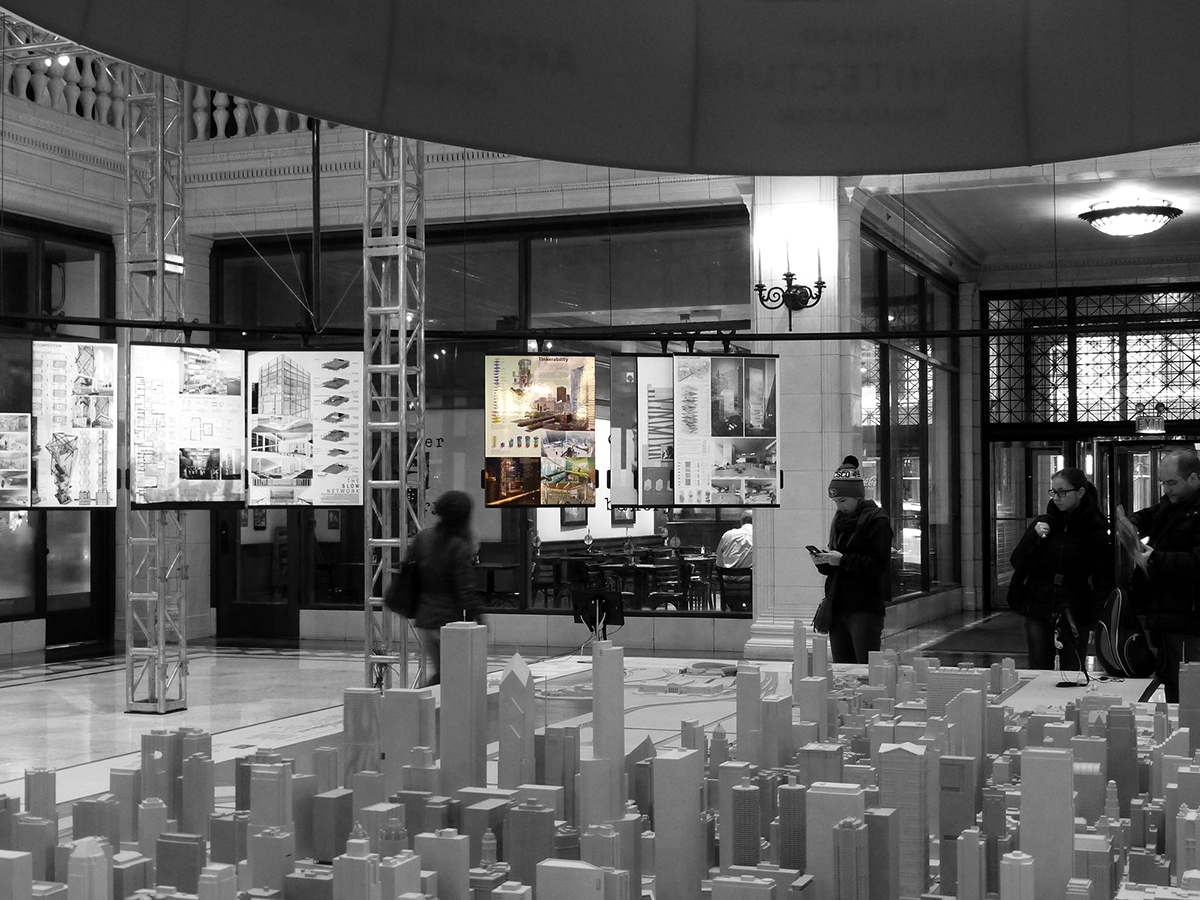
Competition Panel in display at the Lobby of the "Chicago Architecture Foundation" during the 2015 Chicago Architecture Biennial
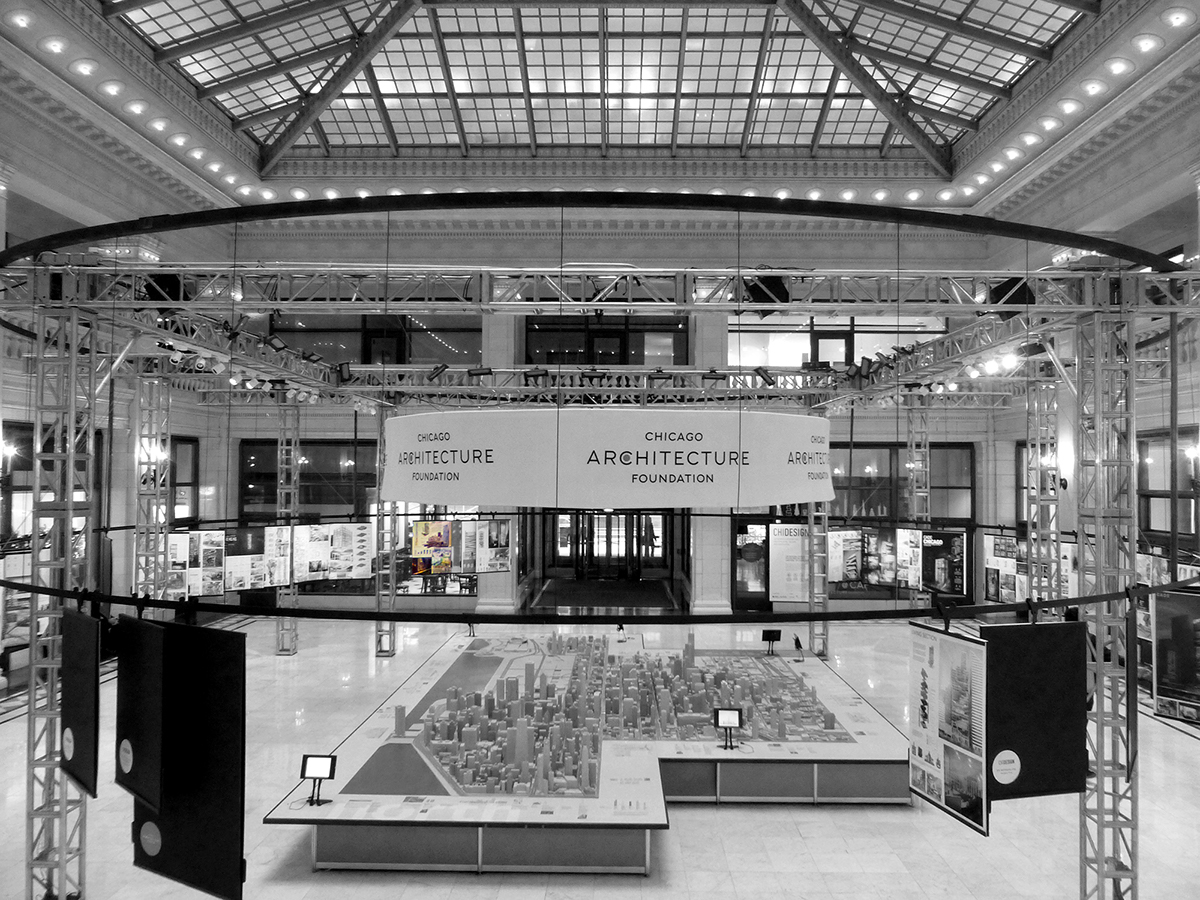
Competition Panel in display at the Lobby of the "Chicago Architecture Foundation" during the 2015 Chicago Architecture Biennial
