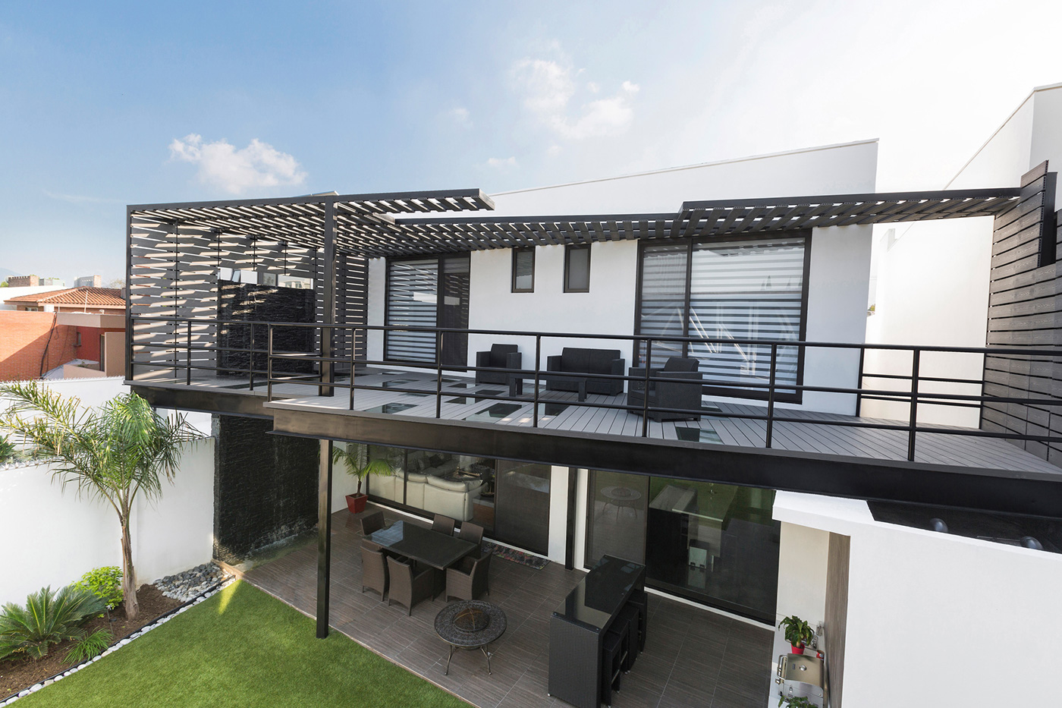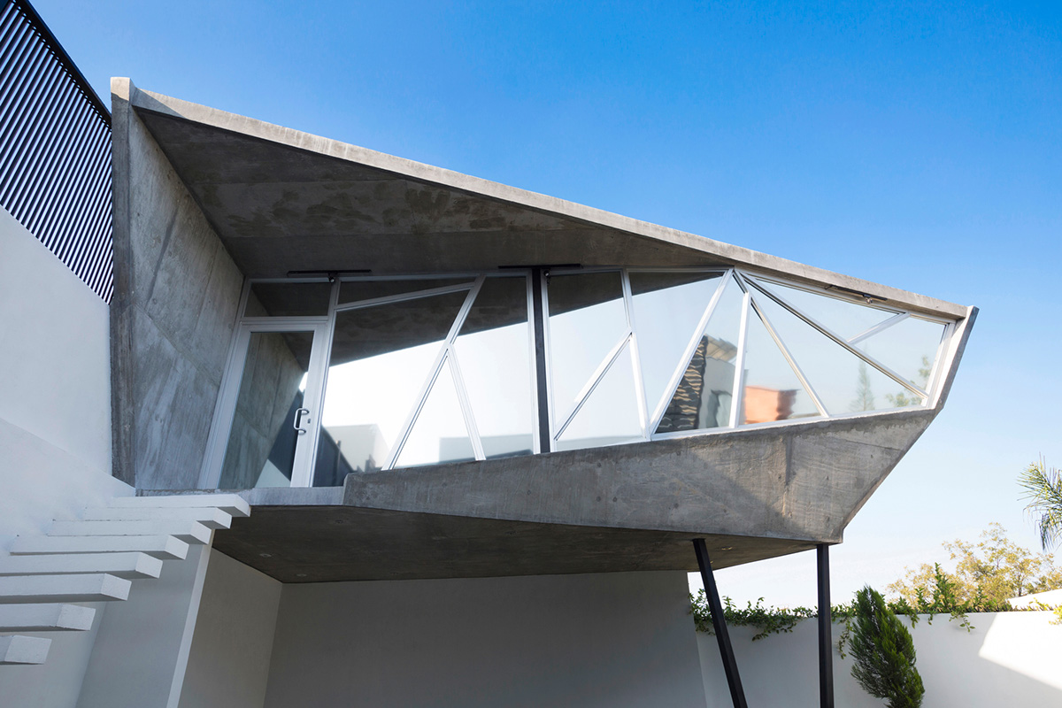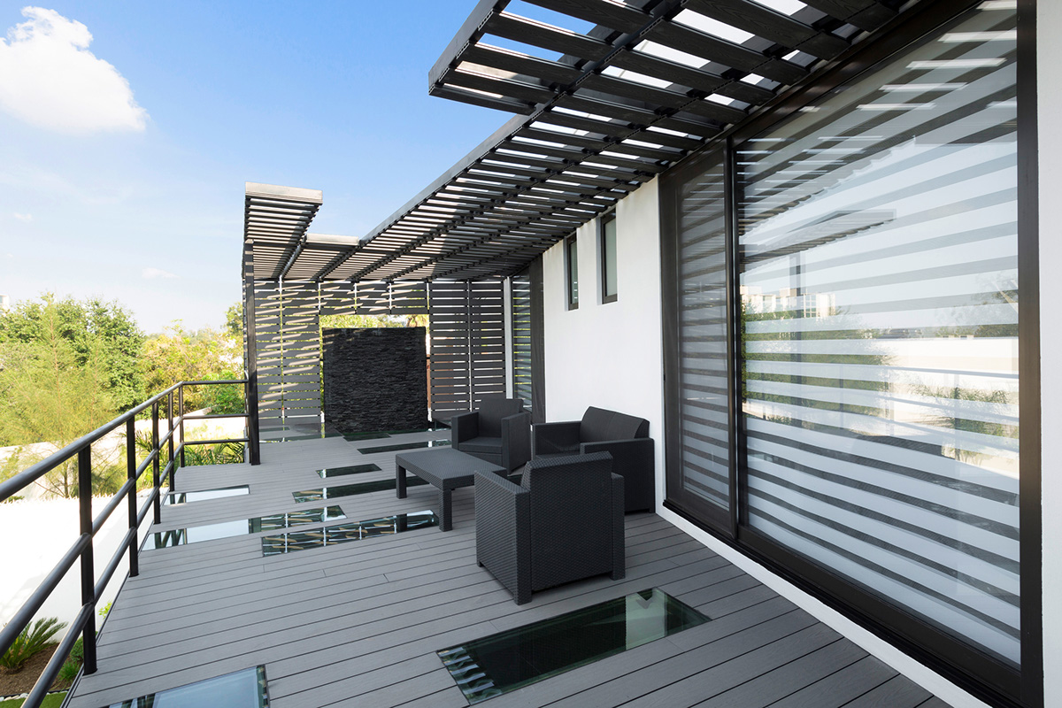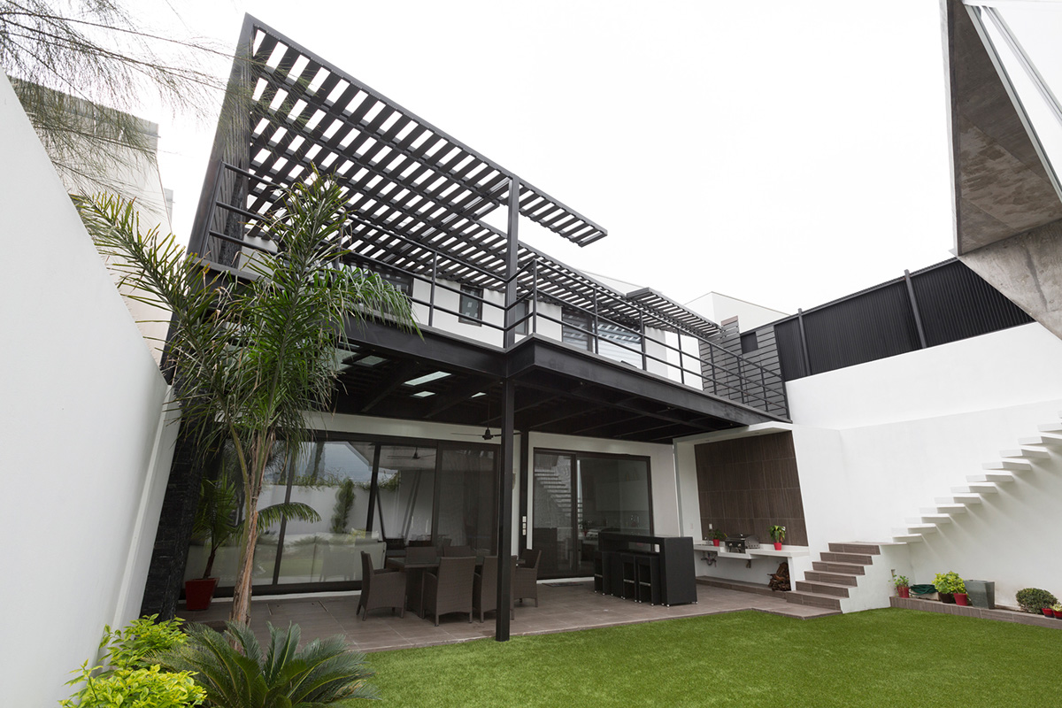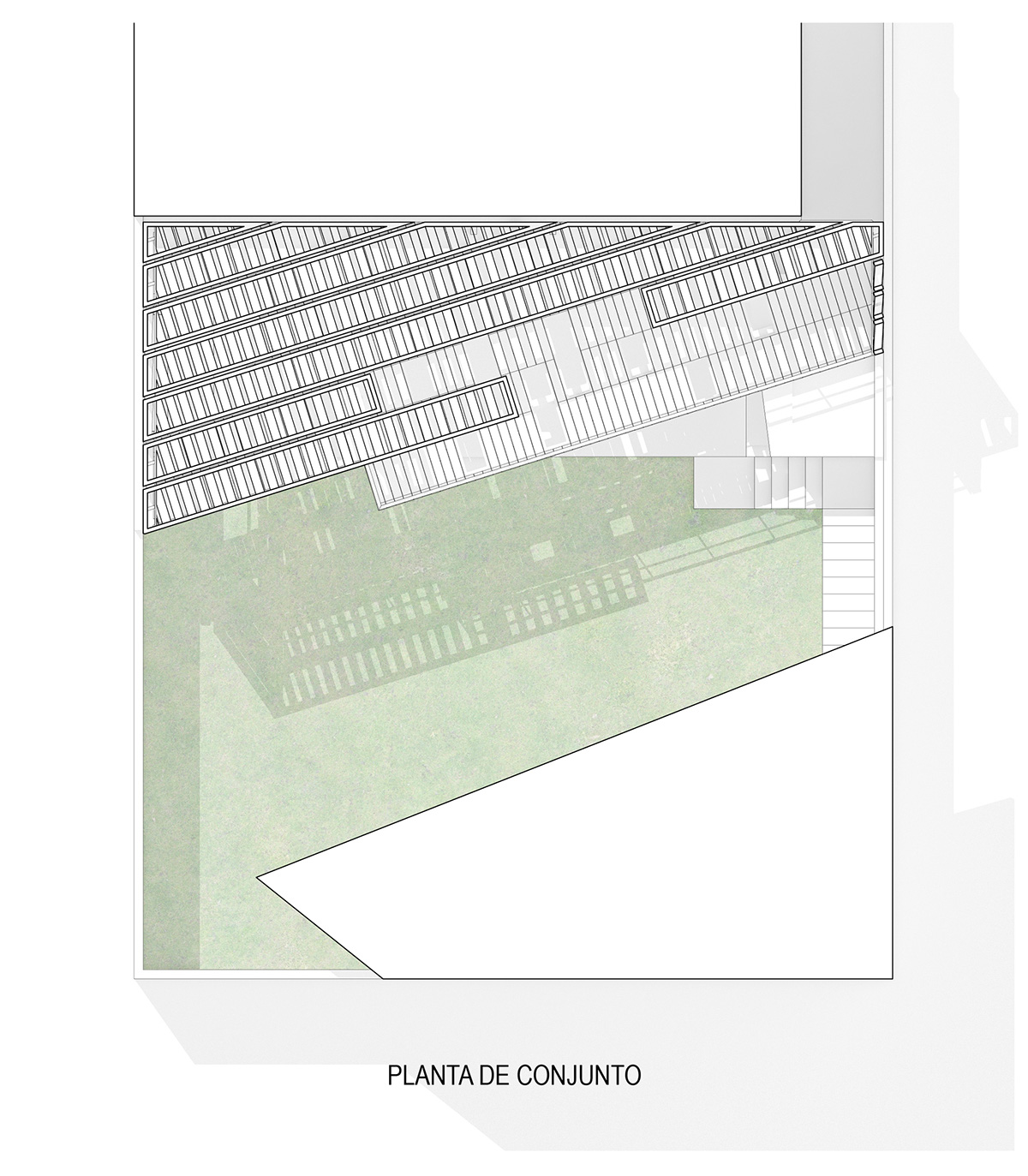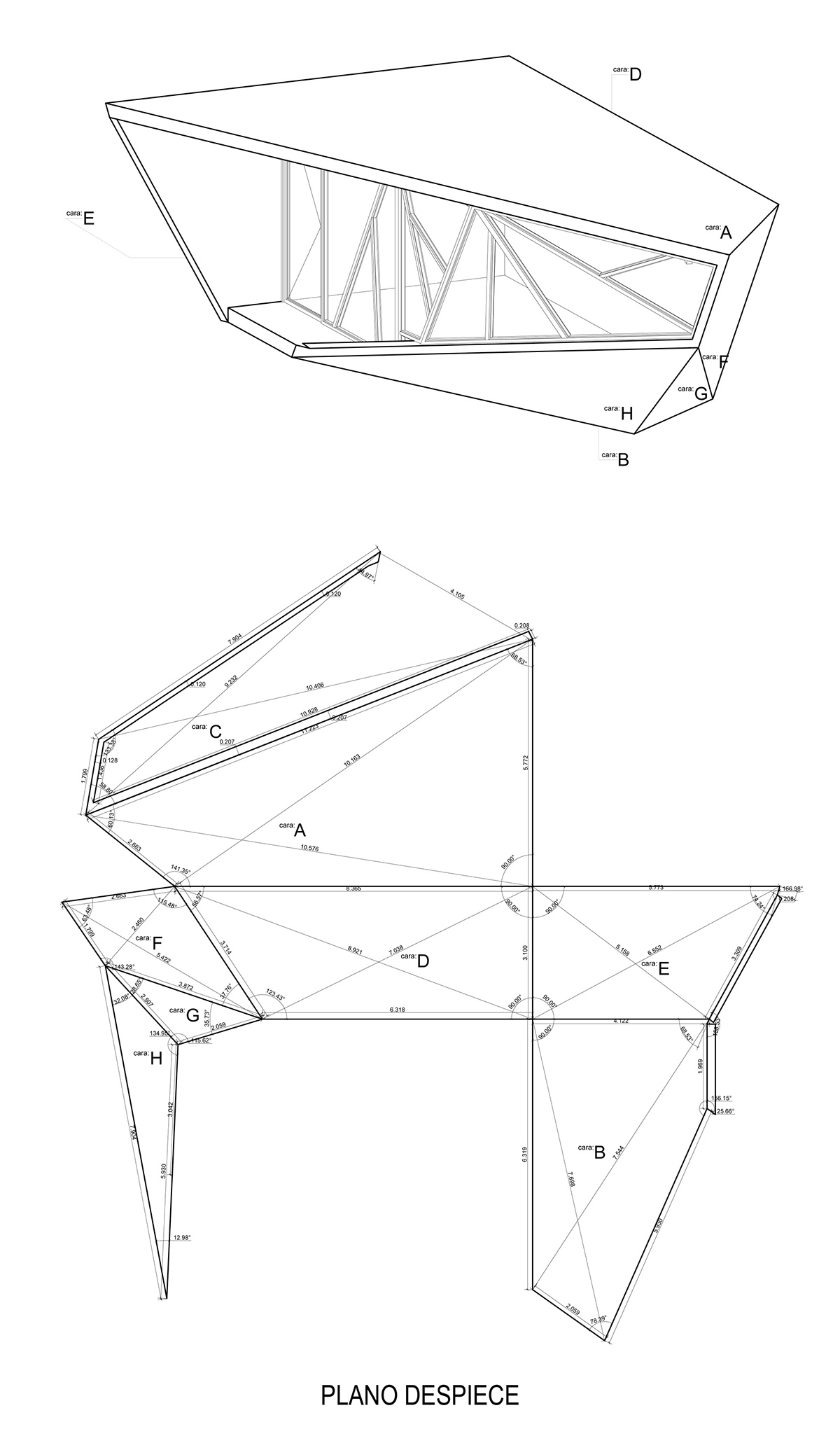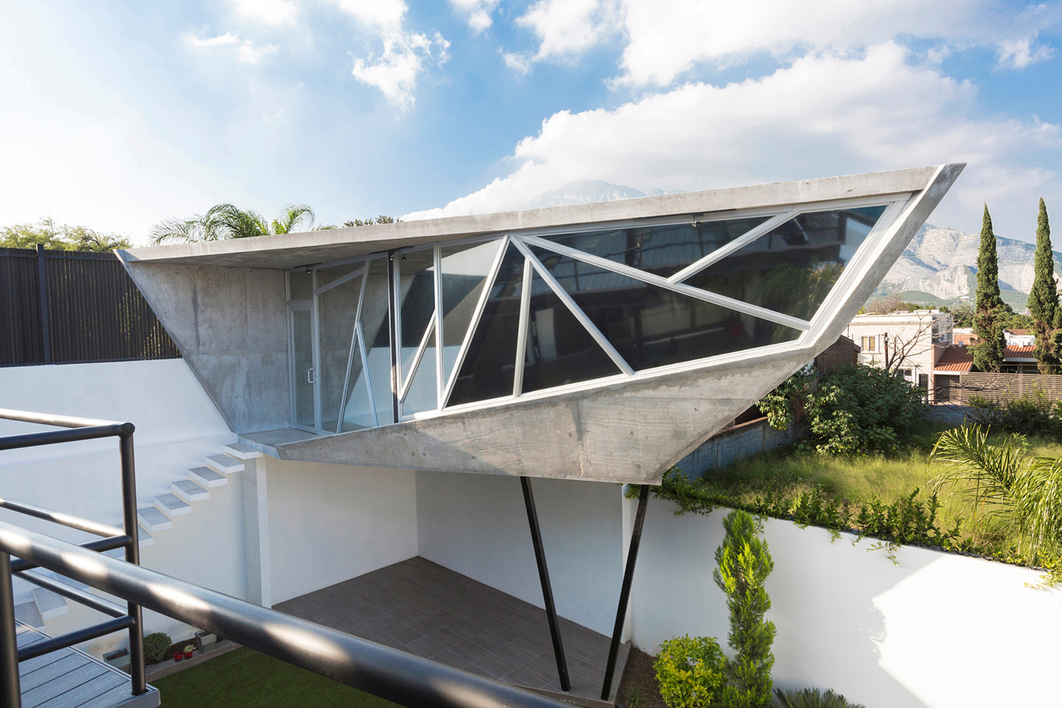
One space for the family, another one for work; that was the motto for the project. Two concepts that may contrast when they have to be developed in the same space: the house’s patio. Located at the back of the state and with only 144 square meters (1550 ft2), the client has asked to leave the yard untouched.
The solution generates two elevated elements that are confronted, but at the same time complement themselves. The empty space between the elements is the patio itself, which has the function of splitting the different activities that are to be carried out on the site. This way, each element uses its materiality and structure to achieve its purpose without breaking the balance that they provide.
The first element is a solid volume away from the house that seeks for silence. This component can function as a home office, meeting room or relaxation room. A concrete monolith with sharp edges that turns towards the interior of the patio with a vast window that allows both the access of natural light and the sight of the patio.
The second component is a light steel structure that adheres to the existent construction, an extension of the house that does not pretend to be left unnoticed, but seeks its material and structural differences. Said structure, covered by a wooden ‘skin’, forms the terrace. This assembly, with access from the living room and main bedroom, generates two additional spaces: one for social interaction and another one for the exclusive use of the family. At the same time, the construction provides shade for the house.

Location: Colonia del Valle, San Pedro Garza García, NL, México
Year: 2014
Fotógrafo: Chino Zenteno
https://chinozenteno.squarespace.com/
