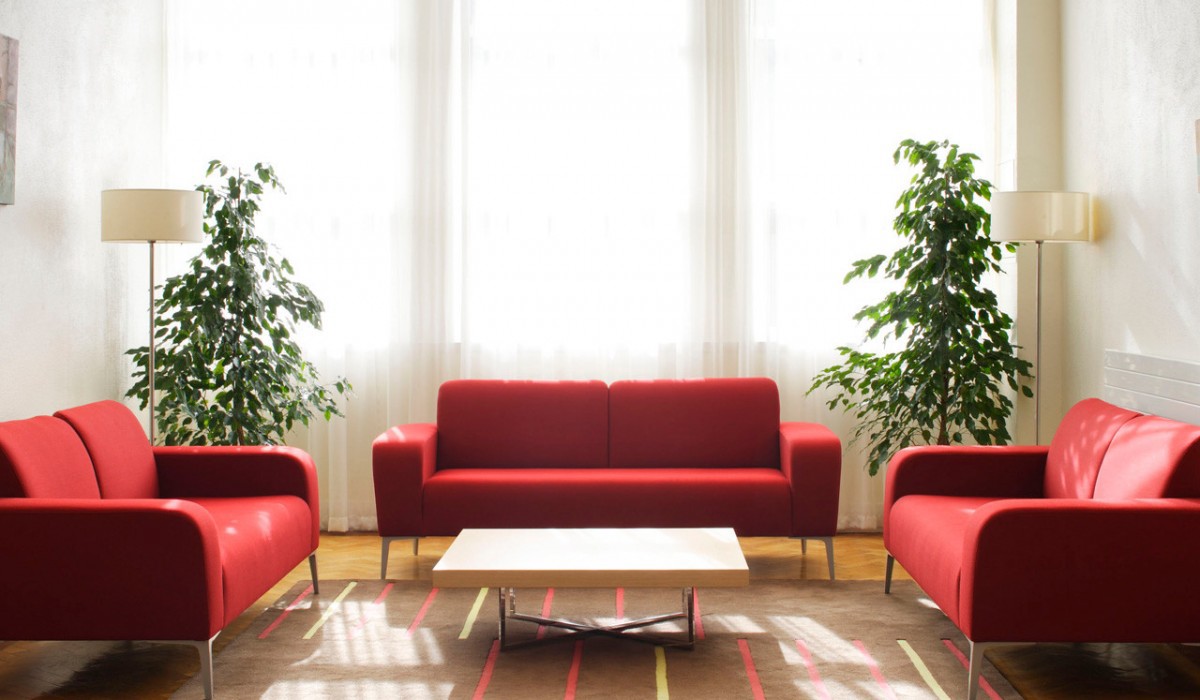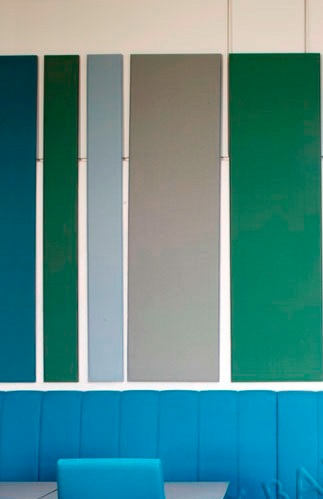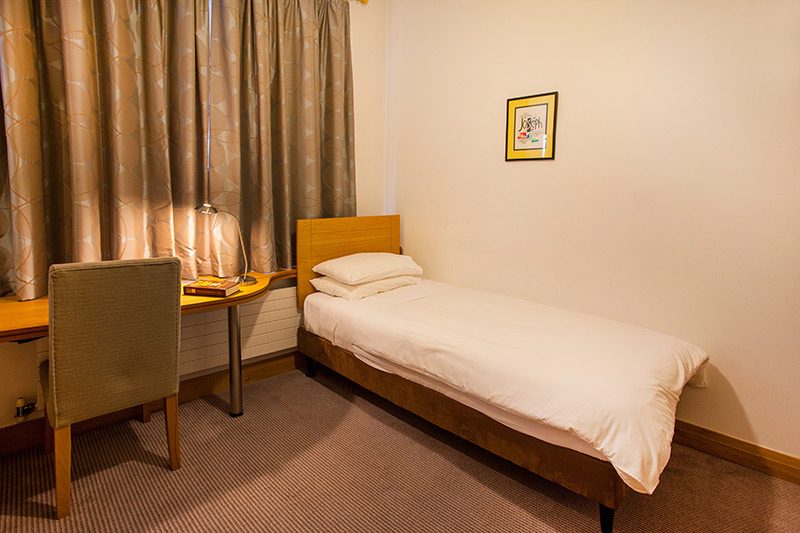Project Description : This Project involved the refurbishment of a 2 storey 1960’s seminary into a place of comfortable and welcoming, meeting, retreat and contemplation.The initial phase comprised of installation of ensuite facilities and rebuilding of bedrooms, new heating and electrical system and fire safety. This was complimented by a new reception area and refurbishment of ground floor rooms which were softened and warmed up to provide comfortable places for guests to meet, have group discussions, attend seminars, dine or simply relax and chill out. The bold but rich and warm pallet of finish materials, fabrics and colours all work together to achieve the required atmosphere.
* Project Completed while working with BKD Architects









