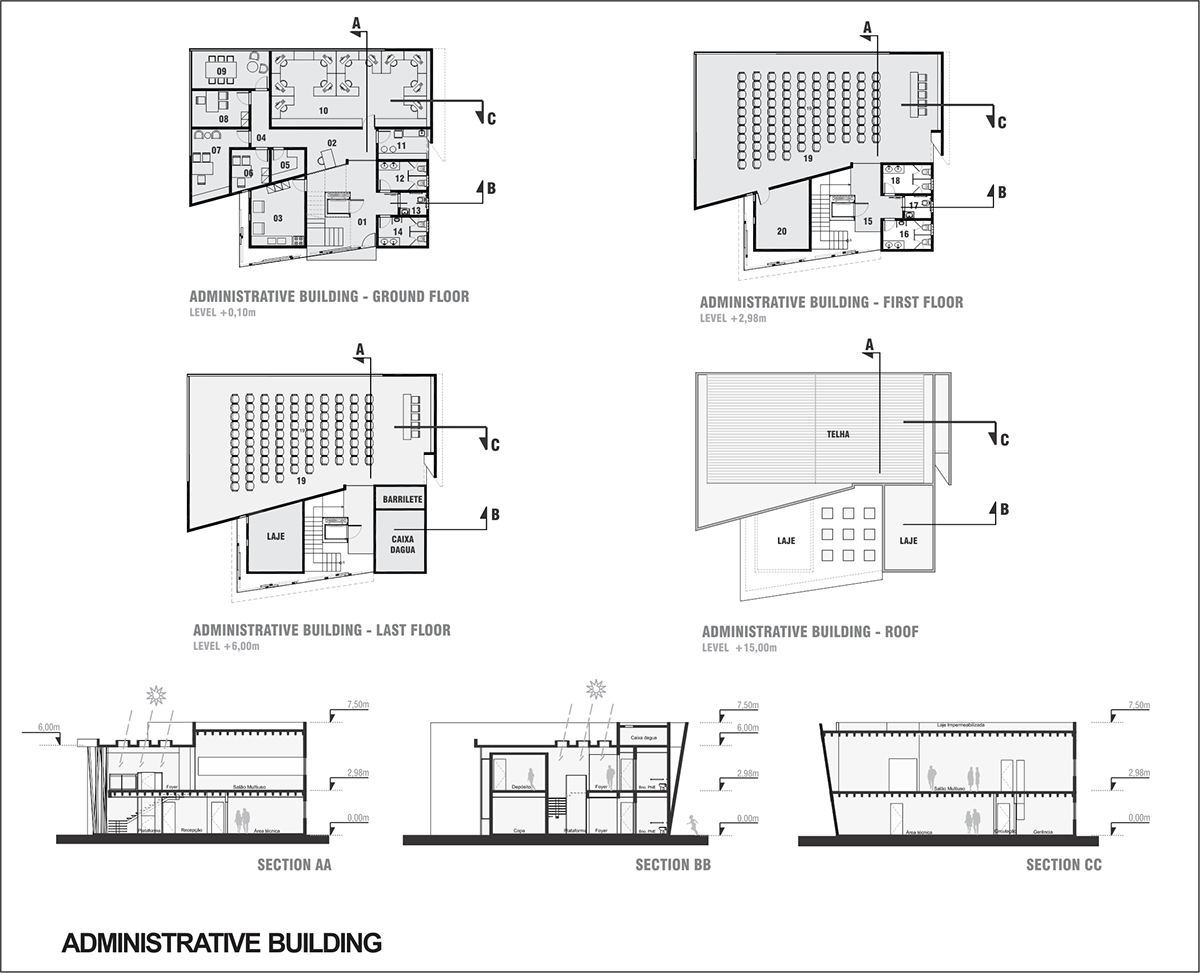www.architectus.com.br
Tais Costa, Kathia Román Reina, Gerson Amaral, Marina Lima, Marina Esmeraldo, Pedro Câmara, Elton Timbó
Tais Costa, Kathia Román Reina, Gerson Amaral, Marina Lima, Marina Esmeraldo, Pedro Câmara, Elton Timbó
MUMA means Museu do Meio Ambiente in portugues. Translated to english means Environment Museum. In 2010, the Botanical Garden of Rio de Janeiro, the Ministry of Environment and the Brazilians Architects Institute ( IAB-RJ) organized a contest.
The aim of the competition was the selection of architectural designs for new annexes to the museum, in addition to urban treatment and landscaping of their surroundings, in an area of 8.600m2. The architectural design of the program included areas for exhibition, auditorium and core administrative support.
The intervention consisted in proposing buildings that arose from pure and austere manner, with respect to the existing buildings to be preserved. The proposal goes in search of a harmonious dialogue with these buildings and the surroundings. Nature is seen here not only as a backdrop, but as a set of the protagonist in question.

MUMA location at Rio de Janeiro, Brazil
The landscape rehabilitation proposal of MUMA surrounding area faced a number of conditions that require a careful project. The garden is strongly bounded by the existing buildings. Added to this, the existing romantic garden has a strong presence in the center of the entire landscape composition.
Mostly of the intervention area, have united their hearts, forming a continuous roof that shades the whole area. The mandatory preservation of much of the larger trees signals for maintenance the heavily shaded appearance.
The proposition of the landscaping project seeks to create an affordable route between all buildings that make up the MUMA. To this way a permeable interlocked floor recycled rubber was chosen. Most circulations were maintained on clay. It was important to separate the circulation of vehicles and pedestrians, favoring the route through the garden. Several remaining areas were created along the proposed route. These areas conform as generous spaces for receiving school groups, tours and other outdoor events.

MUMA perspective

The museum's expansion proposal seeks to maintain the front facade of the old building as the main access to the institution. Access atrium acts as a hinge, and also access the rear facade, accessible for the disabled.
Through this lobby, visitors are led to the temporary exhibition rooms, located on the upper floor of the old building. This floor communicates directly via ramp to the third floor of the new building. Up begins, thus the permanent exposure to develops through a path in which the visitor descends from the second floor to the ground.
An elevator and stairwell promote communication between the various floors. The exhibition rooms consist of large and flexible spaces. Only at certain points, the museum opens through tears to the surrounding countryside. These slots are located in strategic places, going to the other exhibition areas, allowing a brief departure from the museum enclosed spaces. The end of the route is followed by the shop and cafe, located under the swing set. The fluidity of this area generates a free dialogue with the garden.

The administrative building is presented formally as a box, housing the administrative spaces downstairs and the multipurpose hall upstairs. His areas were thought to optimize the building occupancy and do not use basements, minimizing soil excavation and environment impacts. Access is by a foyer, common space that directs the flow either to the administrative sector as for the multipurpose hall. In this same space, beyond the block bathrooms, a canopy will support the events that occur in open terrace.



The MUMA - Environment Museum should reflect in its different stages (Design, Construction and Operation) the concern of professionals involved for their preservation through the main lines of sustainable building: sustainable planning, passive use of natural resources, energy efficiency, water use efficiency, waste management, thermo-acoustic comfort, green materials and technologies. Based on these principles, the materials must be:
- Renewable and abundant, stemmed from various natural sources whose production causes less impact on the environment or with recycled content.
- Non-polluting, so that does not emit vapors, particles or toxins harmful to the environment, either in use or in manufacturing.
- Energy-efficient, reducing the energy needed to produce, transport and use (must come from nearby regions); additionally be good insulators to prevent losses / gains energy (heat).
- Durable, analyzing the life cicle, easy to replace and easy to maintain, tested by several generations.
- Reduce the waste generation, capable of being recycled, in order to save large amounts of energy required to produce the material from the raw material.


New bulding section

MUMA perspective

MUMA new entrance

Administrative building main entrance


