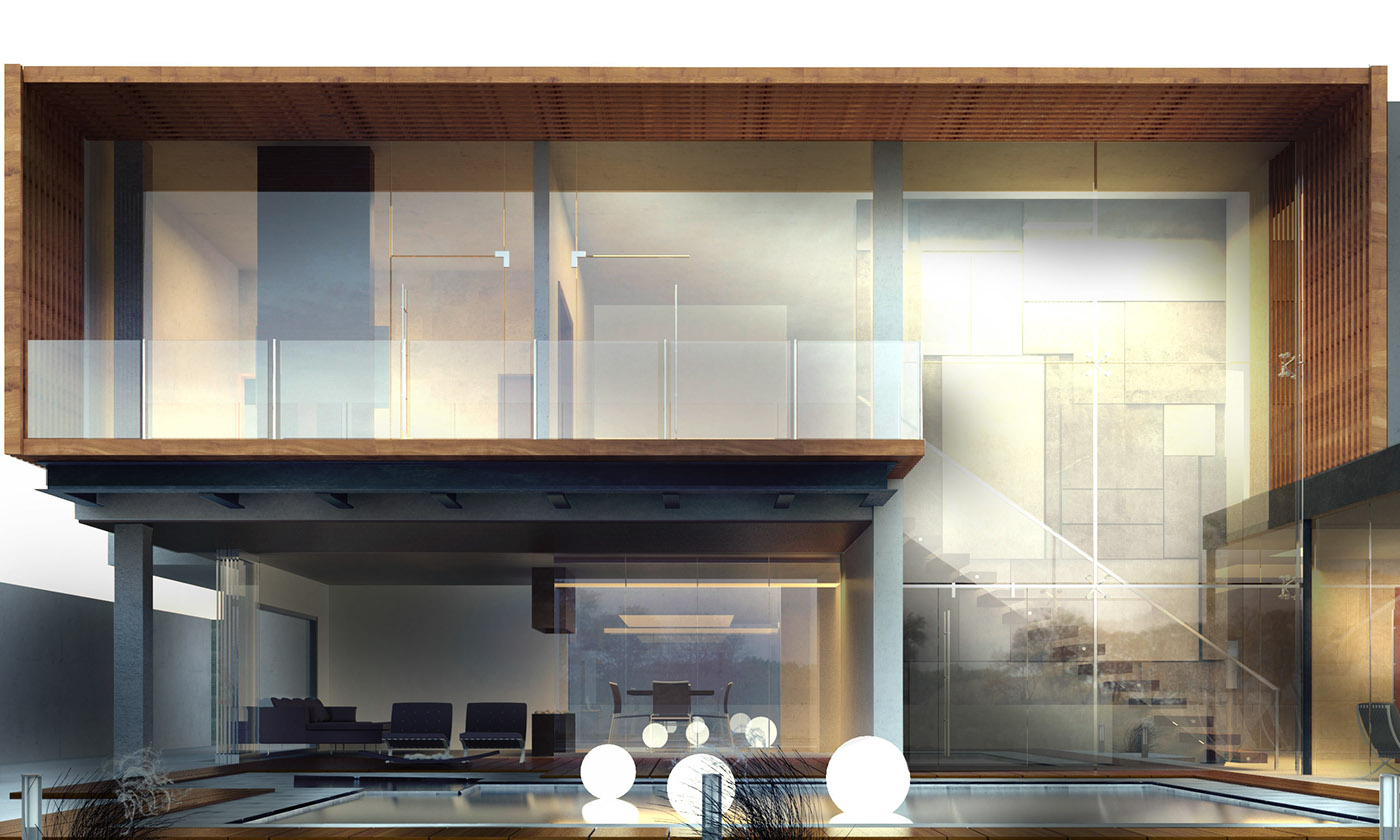H3 · Lot: 527.10 M² Construction: 493.54 M² Location: Tijuana, B.C. México.
This house project was constituted by 4 bedrooms, 2 tv rooms 1 with chimney, 1 living room, 1 pool, kitchen, garage, 1 basement and 2 terrace. The idea for the facade it was to make it minimalistic, but with a delicate monochromatic texture details, always keeping the privacy first. The south facade it was the most spectacular because you can see the beautiful details of materials.










