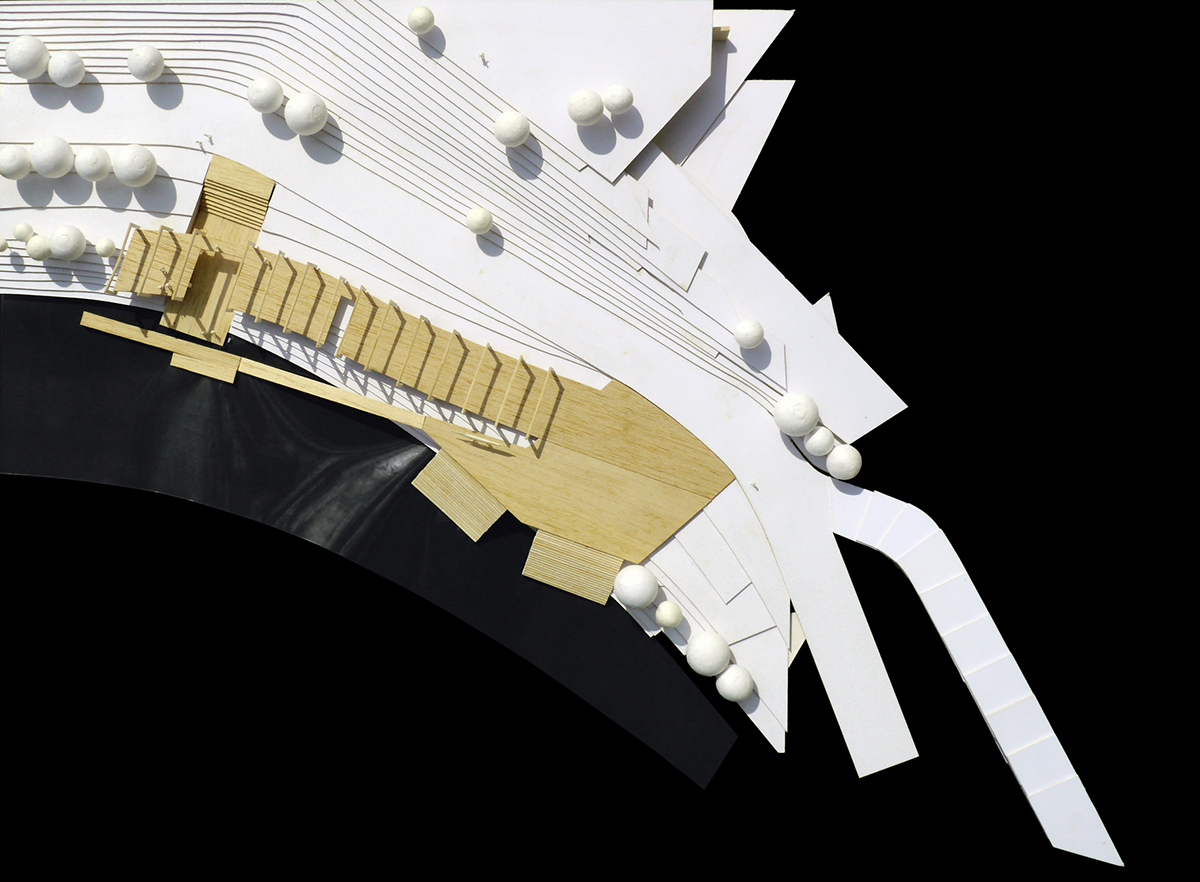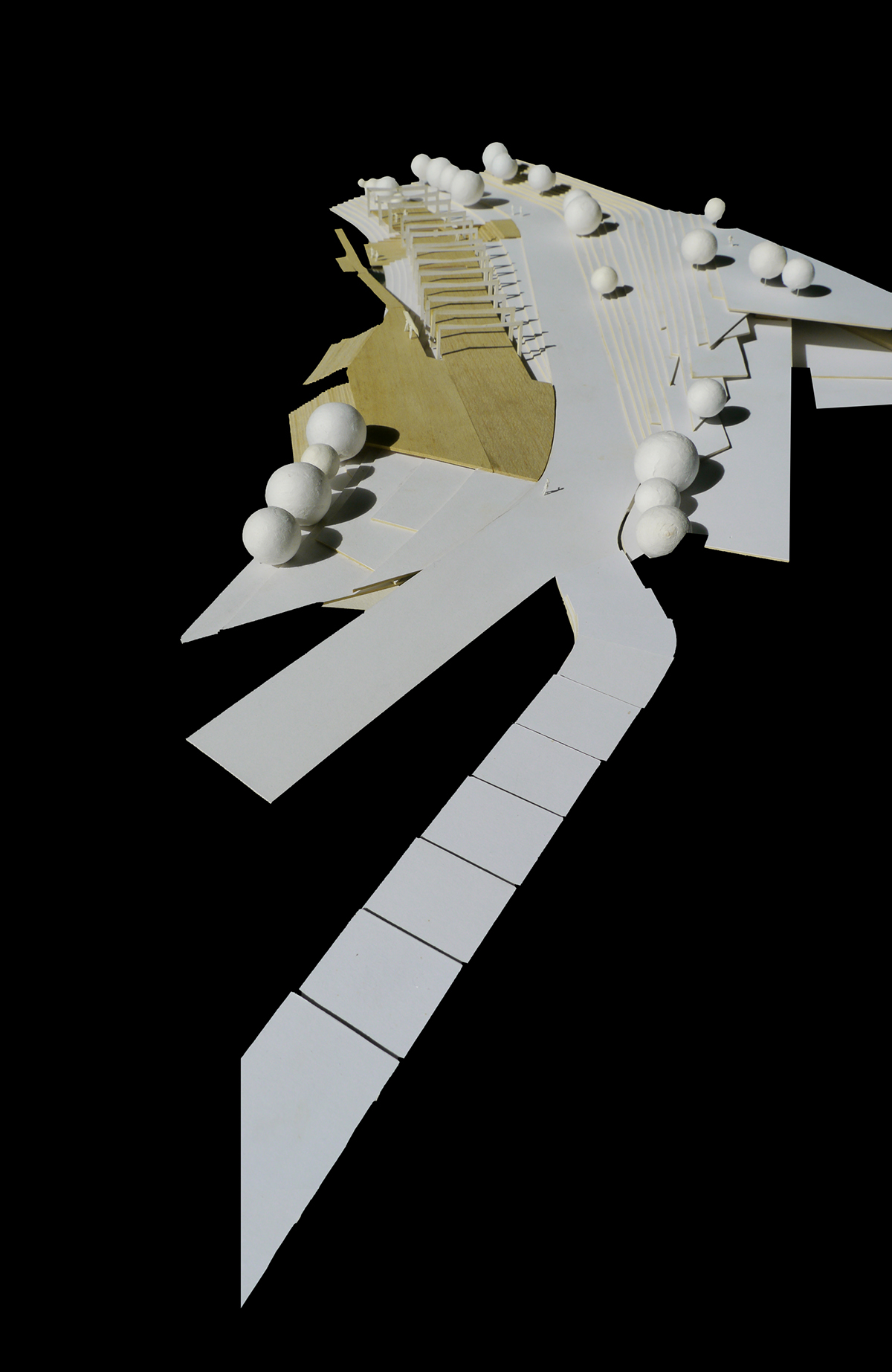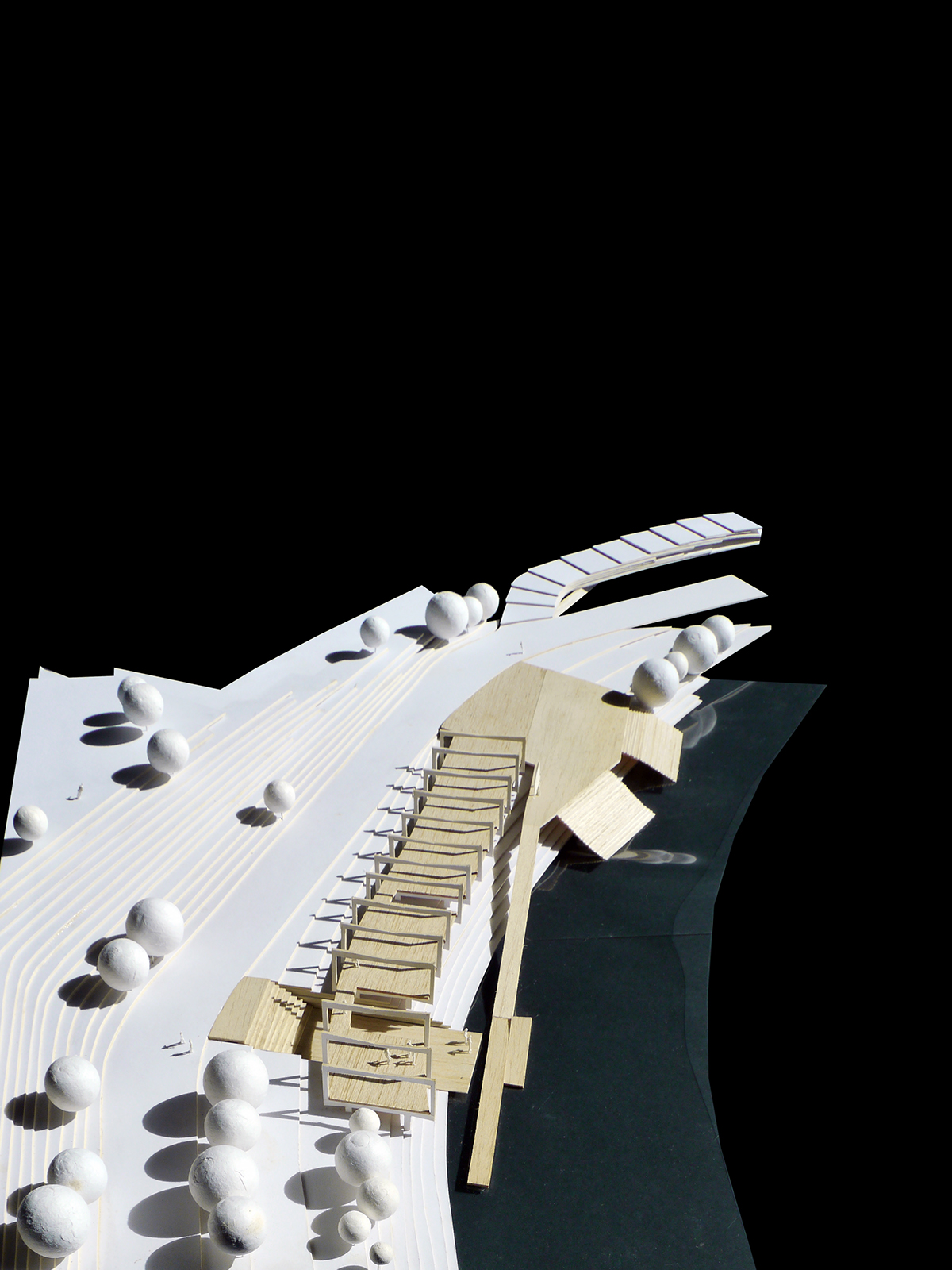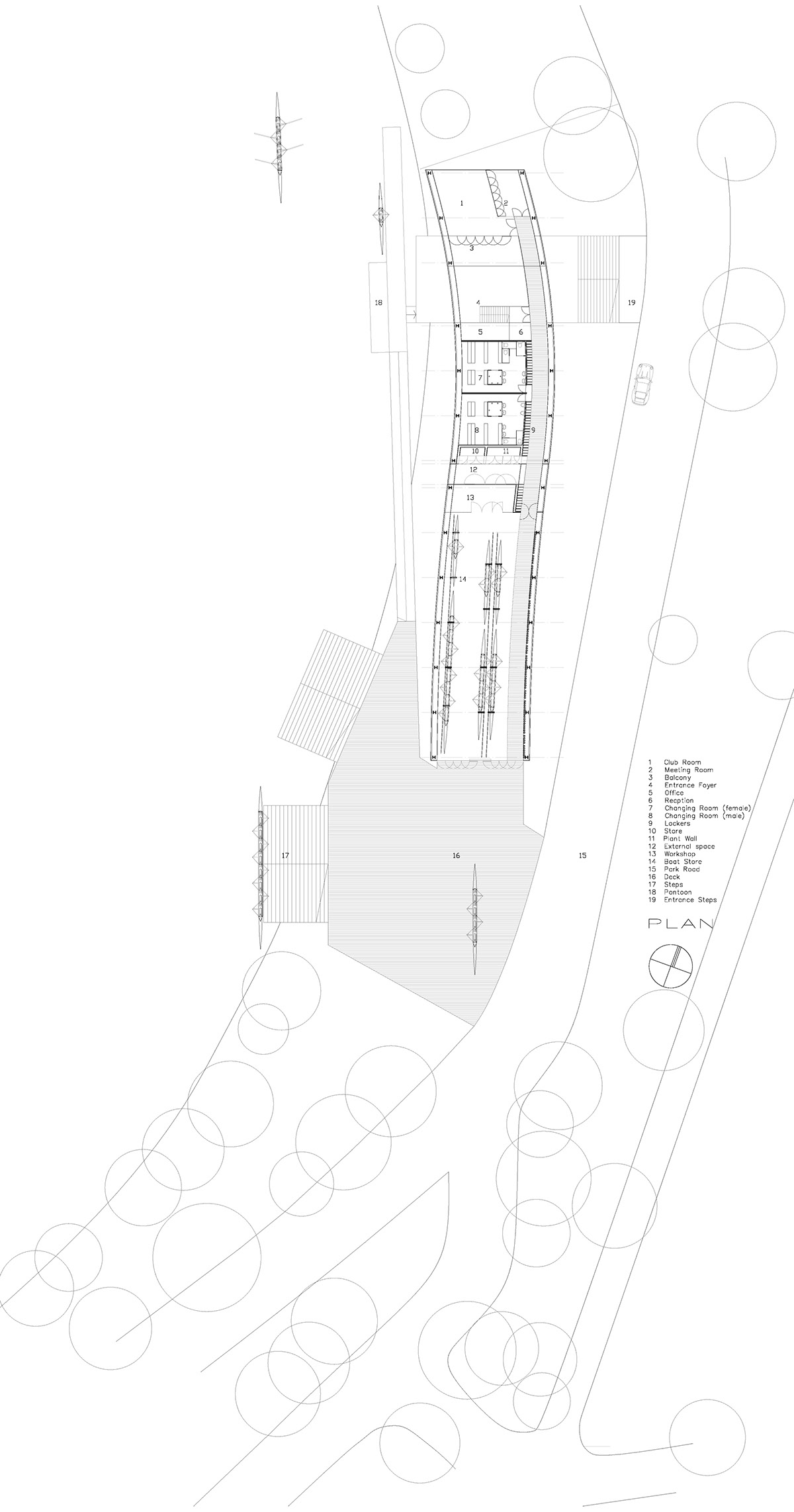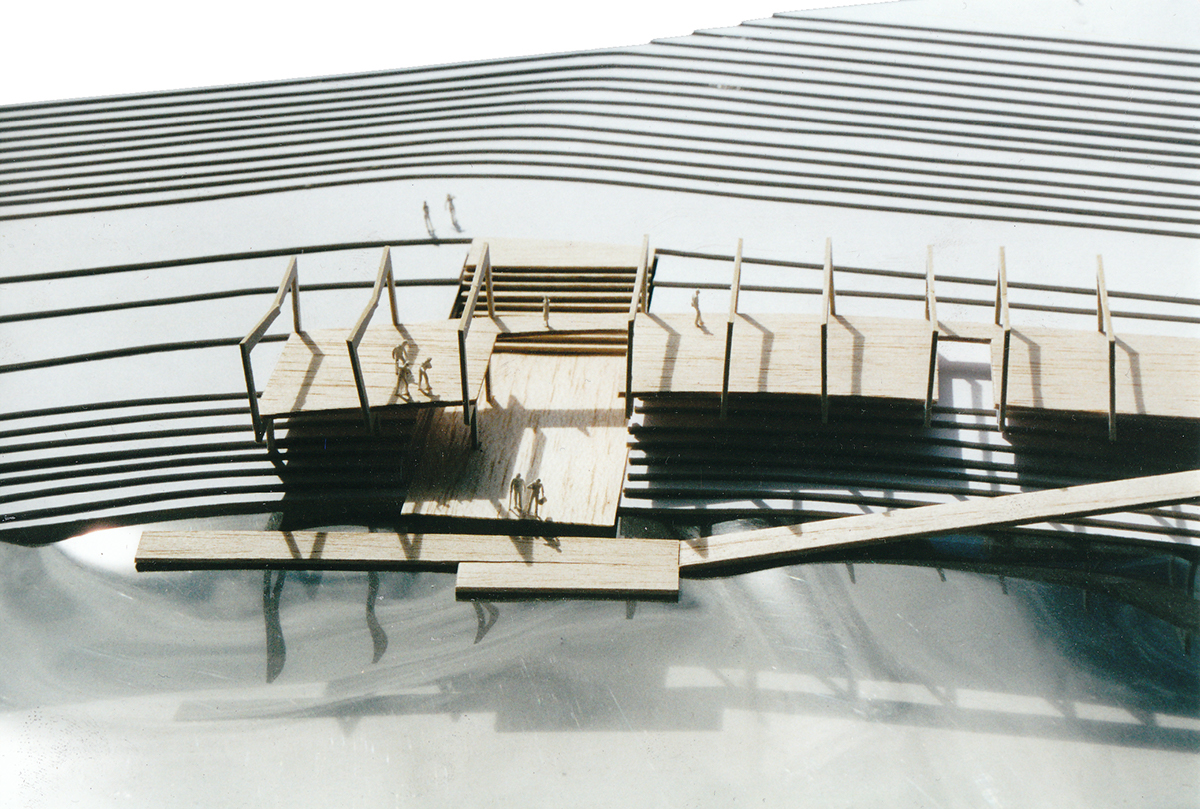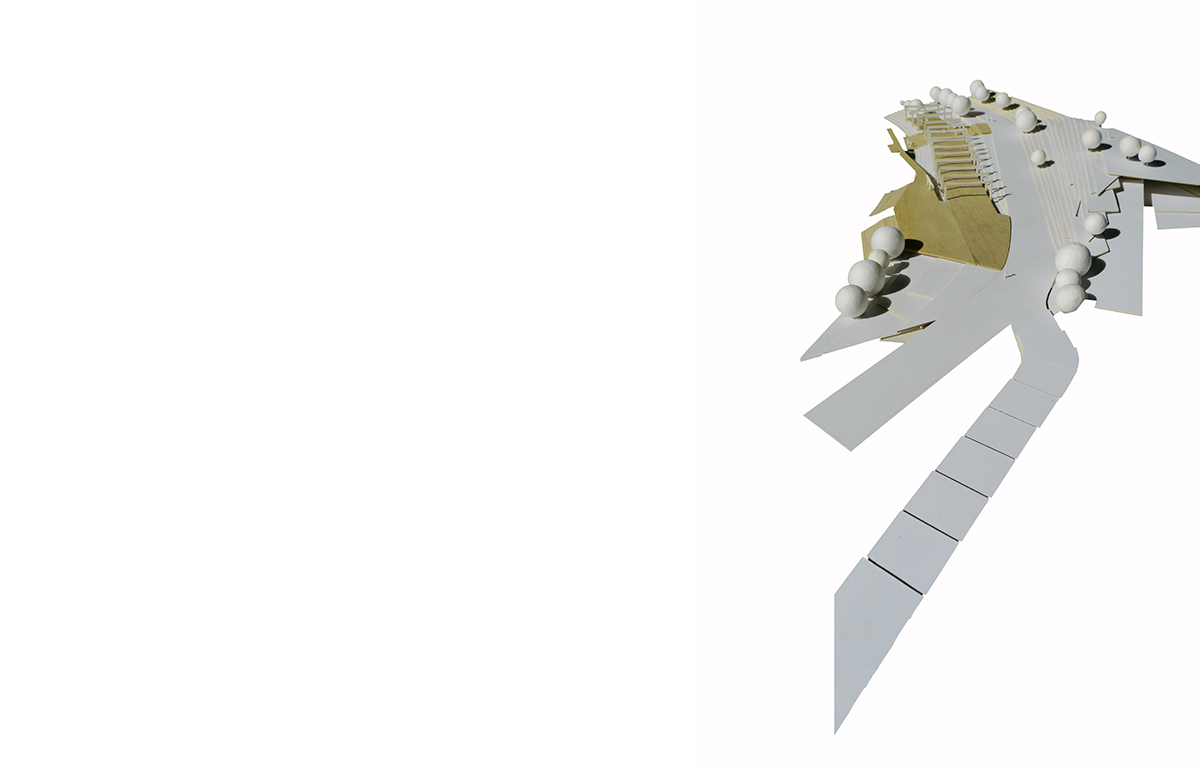Rowing clubhouse - Mackintosh School of Architecture [B Arch - selected project 2002]
This scheme is responding to a variety of energies generated by the brief and site. It is weaved into the site, appears to be floating, is suggestive of movement and tries to maintain a sense of wonder. You enter the building from underneath like an upturned boat. This entrance space also provides an opportunity for the public to get down to the water's edge, something which is currently lacking along this stretch of the river. The building is divided into three pieces, each with a different programme. The first section of the plan provides for the entrance and club/meeting rooms, positioned to take advantage of the river and park views. The second central section of the plan contains the support spaces like the offices, changing rooms, toilets, lockers and plant room. The final section of the plan is occupied by the workshop and boat store which opens out onto the external boat spaces and river. The three differing groups of spaces are unified with the continuous glass outer skin. This unifying outer skin of the wall has a variety of build-ups behind to satisfy the requirements and needs of the various spaces it encloses. The building is made for purpose like the delicate boats it houses and the positioning of internal spaces along with the sculpting of external spaces help to make the scheme specific to this place.
This scheme is responding to a variety of energies generated by the brief and site. It is weaved into the site, appears to be floating, is suggestive of movement and tries to maintain a sense of wonder. You enter the building from underneath like an upturned boat. This entrance space also provides an opportunity for the public to get down to the water's edge, something which is currently lacking along this stretch of the river. The building is divided into three pieces, each with a different programme. The first section of the plan provides for the entrance and club/meeting rooms, positioned to take advantage of the river and park views. The second central section of the plan contains the support spaces like the offices, changing rooms, toilets, lockers and plant room. The final section of the plan is occupied by the workshop and boat store which opens out onto the external boat spaces and river. The three differing groups of spaces are unified with the continuous glass outer skin. This unifying outer skin of the wall has a variety of build-ups behind to satisfy the requirements and needs of the various spaces it encloses. The building is made for purpose like the delicate boats it houses and the positioning of internal spaces along with the sculpting of external spaces help to make the scheme specific to this place.
