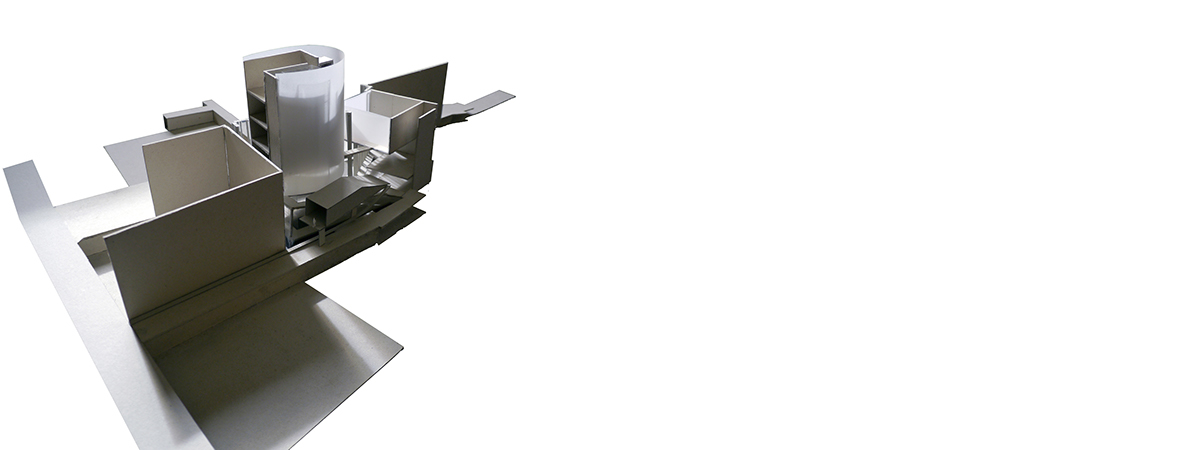
Urban building, place of dance - Mackintosh School of Architecture [B Arch (Hons) - selected project 2004]
The project aims to create, not only a building, but a place in the city. I will go through the project in the various layers which make up the completed form. When we first look at the site, we see it exists at a place where the city grid-iron is just beginning, so as the act of dancing can be seen as a metamorphosis, so too can this place. The first gesture is to the street, with the introduction of a new wall which joins the winding street to the grid-iron street, while also gesturing to create an entrance to this new place. Then we say it would be great to be able to move through this place, so the wall gets manipulated to allow people to move through it at any point along its length. So because street level is about moving through the place and providing a public space for the city, the entry must be at the lower level. Outside the new wall the ground drops down to accept the people into the building. The largest breaks in the wall mark the entrance, and as one enters the reception space, there is a desire for the roof to lift up and pull people through. This action has the effect of creating an amphitheatre at street level. The roof gestures to light, as do the walls which step back from the adjoining buildings. Now we move into the world of dance. Another level is introduced below this entry level, where carved pieces contain elements required for preparation of the dance. Then following this press down comes the sacred move vertically which takes one through the city space to a lighter place. One dance studio is afforded more importance in the brief, so we place this piece over the entrance, where people unfamiliar with the building can recognise it as an important performance space. It is envisaged as a light box holding a wooden box inside, on which to dance. We wrap the remaining studios together in a rustic mesh to form a tower of dance which reaches out to the city beyond. The library is also seen as a significant piece and it should be an available space for the city, so we look to the vertical movement and place the library at a level which is always asking for people to enter. The library orientates itself towards the lane and on another level acts to draw people down this lane. The library is to be formed of wood and behind its enclosing screen are lights, which light the street and lower levels, a beacon of light. When we look at the spaces now created, we see there is potential for the roof of the café to be an external dance space and for the roof of the library to be sculpted into a viewing platform. It is easy, for people to be involved as a result of the route through the place, and people not wishing to be directly involved can sit on the amphitheatre at street level. A projector screen is placed at the back of this external dance space, so when there are no people dancing, there will still be a reason to come and sit in this place. On the north wall, a mirror is placed for the dance studios, and it is stretched down the height of the building, so someone standing on the steps can 'read' the whole building. Essentially the project aims to create a new place for the city.
The project aims to create, not only a building, but a place in the city. I will go through the project in the various layers which make up the completed form. When we first look at the site, we see it exists at a place where the city grid-iron is just beginning, so as the act of dancing can be seen as a metamorphosis, so too can this place. The first gesture is to the street, with the introduction of a new wall which joins the winding street to the grid-iron street, while also gesturing to create an entrance to this new place. Then we say it would be great to be able to move through this place, so the wall gets manipulated to allow people to move through it at any point along its length. So because street level is about moving through the place and providing a public space for the city, the entry must be at the lower level. Outside the new wall the ground drops down to accept the people into the building. The largest breaks in the wall mark the entrance, and as one enters the reception space, there is a desire for the roof to lift up and pull people through. This action has the effect of creating an amphitheatre at street level. The roof gestures to light, as do the walls which step back from the adjoining buildings. Now we move into the world of dance. Another level is introduced below this entry level, where carved pieces contain elements required for preparation of the dance. Then following this press down comes the sacred move vertically which takes one through the city space to a lighter place. One dance studio is afforded more importance in the brief, so we place this piece over the entrance, where people unfamiliar with the building can recognise it as an important performance space. It is envisaged as a light box holding a wooden box inside, on which to dance. We wrap the remaining studios together in a rustic mesh to form a tower of dance which reaches out to the city beyond. The library is also seen as a significant piece and it should be an available space for the city, so we look to the vertical movement and place the library at a level which is always asking for people to enter. The library orientates itself towards the lane and on another level acts to draw people down this lane. The library is to be formed of wood and behind its enclosing screen are lights, which light the street and lower levels, a beacon of light. When we look at the spaces now created, we see there is potential for the roof of the café to be an external dance space and for the roof of the library to be sculpted into a viewing platform. It is easy, for people to be involved as a result of the route through the place, and people not wishing to be directly involved can sit on the amphitheatre at street level. A projector screen is placed at the back of this external dance space, so when there are no people dancing, there will still be a reason to come and sit in this place. On the north wall, a mirror is placed for the dance studios, and it is stretched down the height of the building, so someone standing on the steps can 'read' the whole building. Essentially the project aims to create a new place for the city.



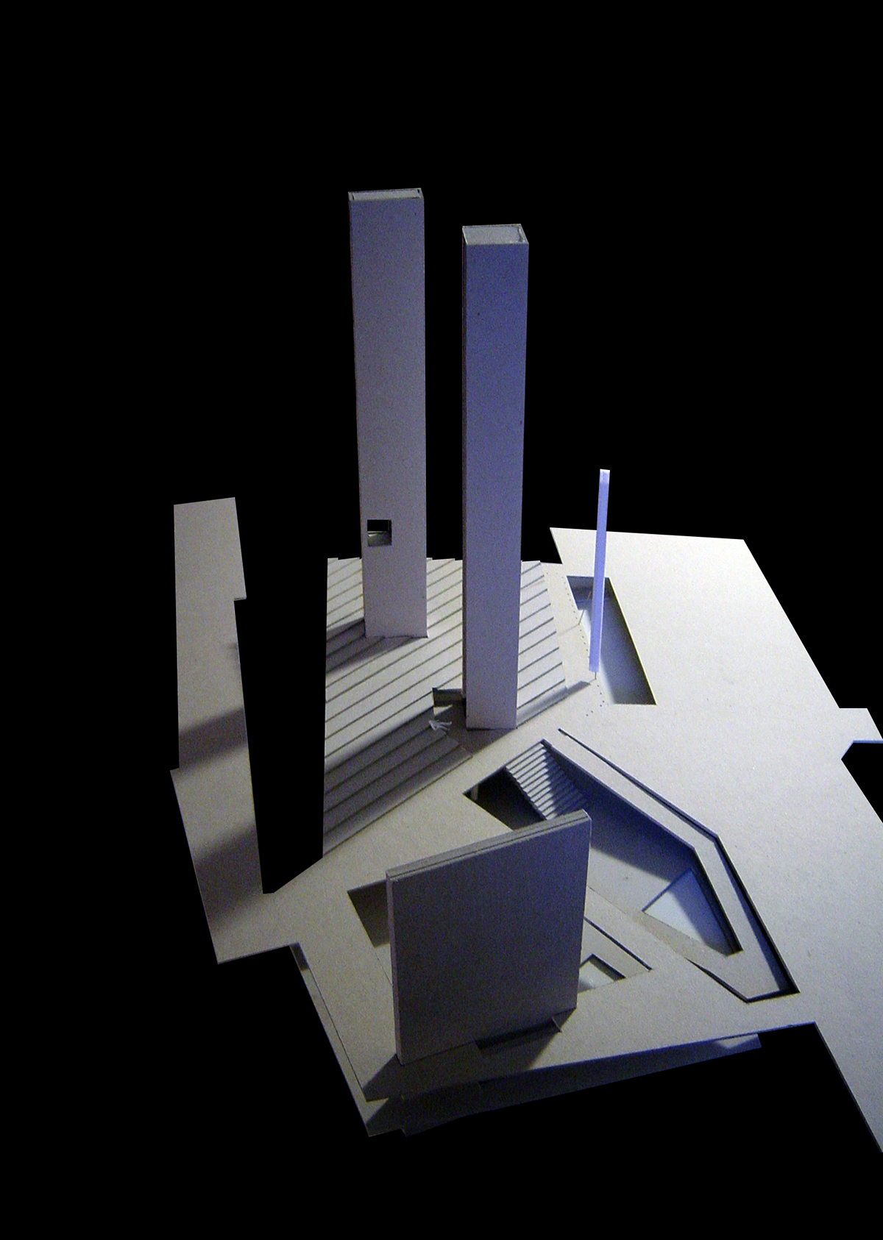
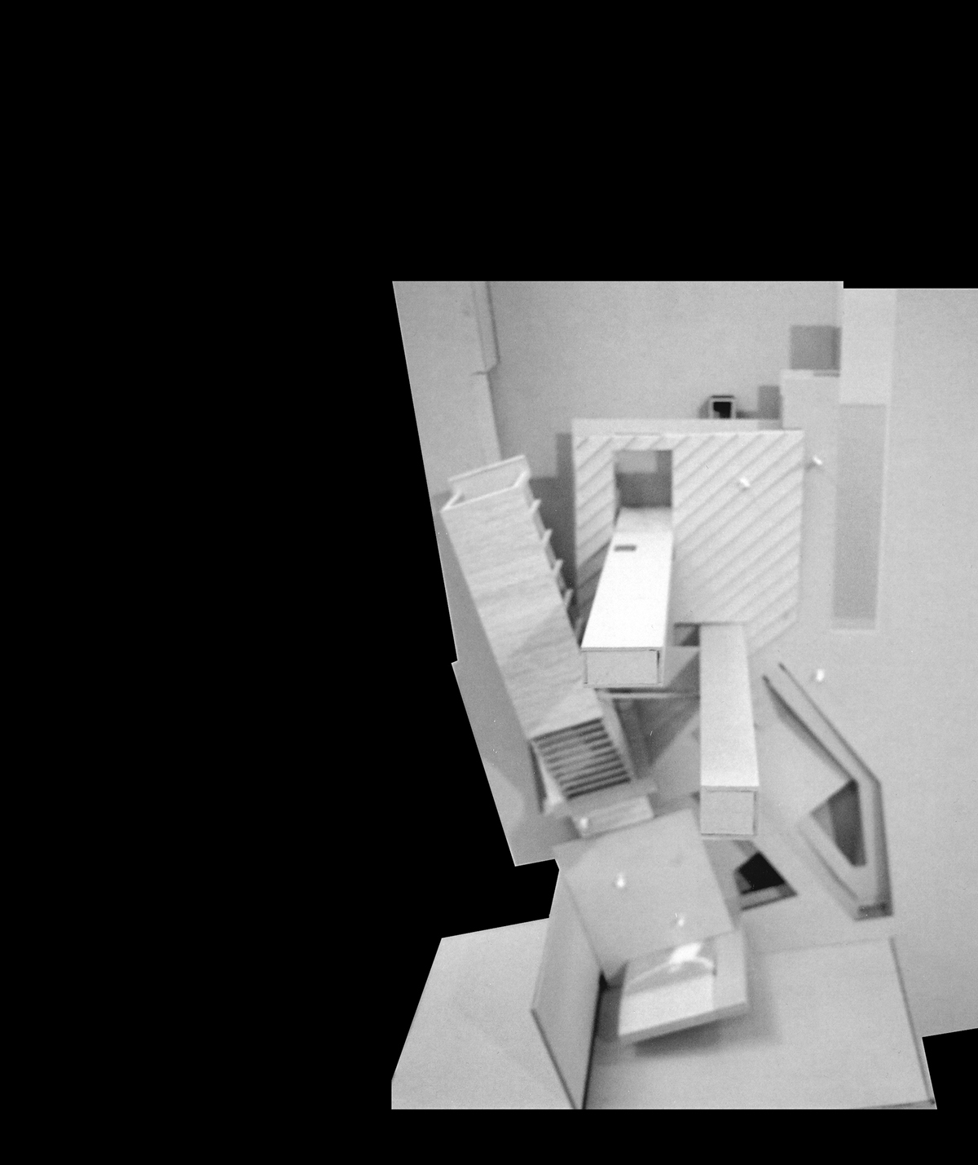




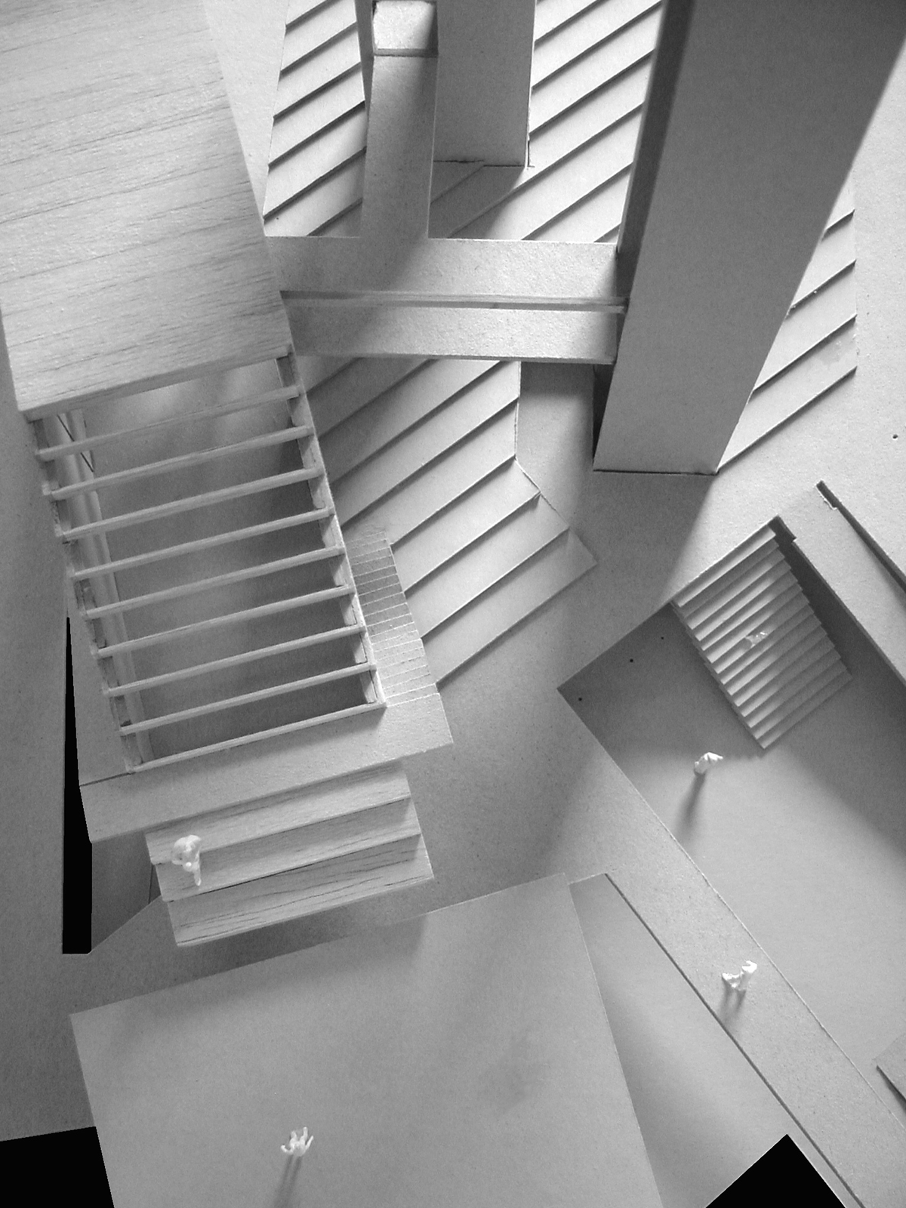
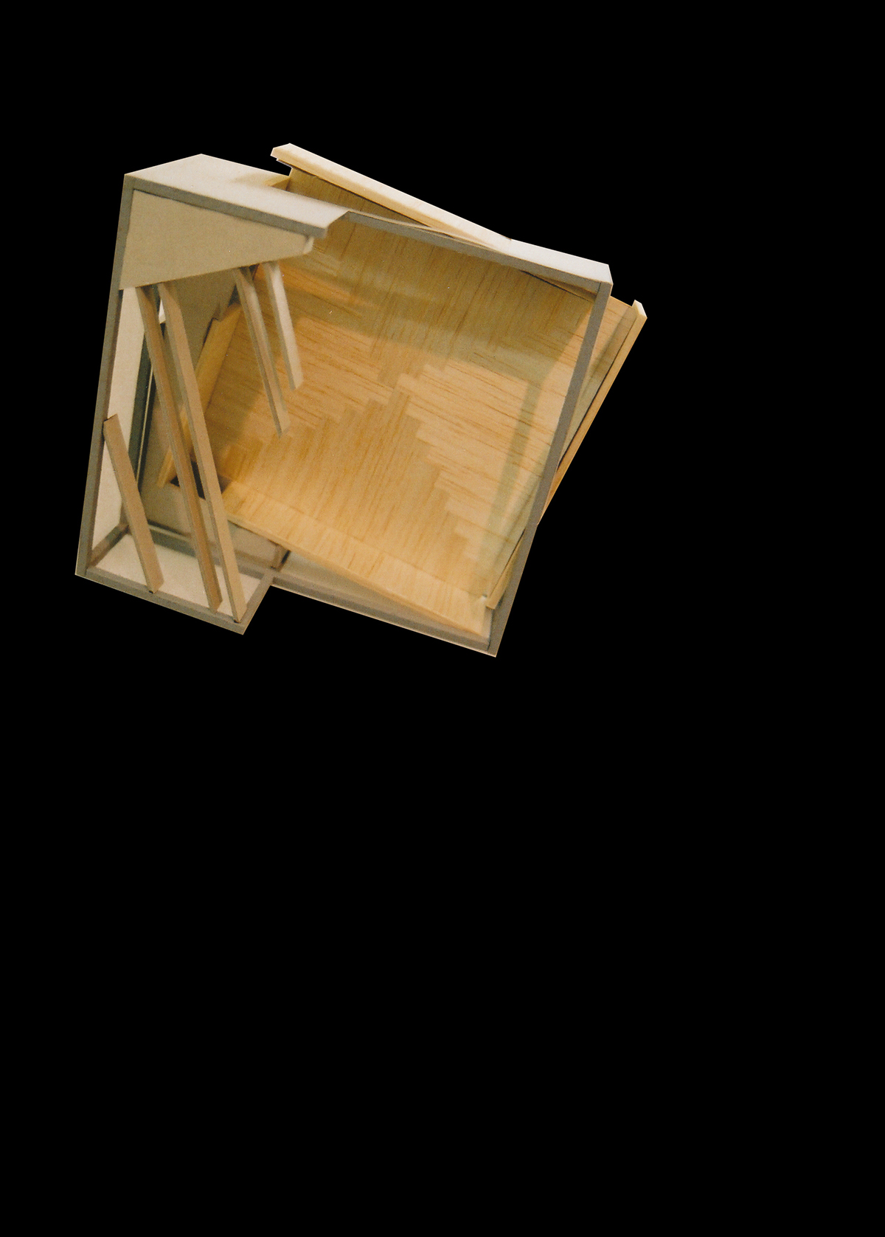

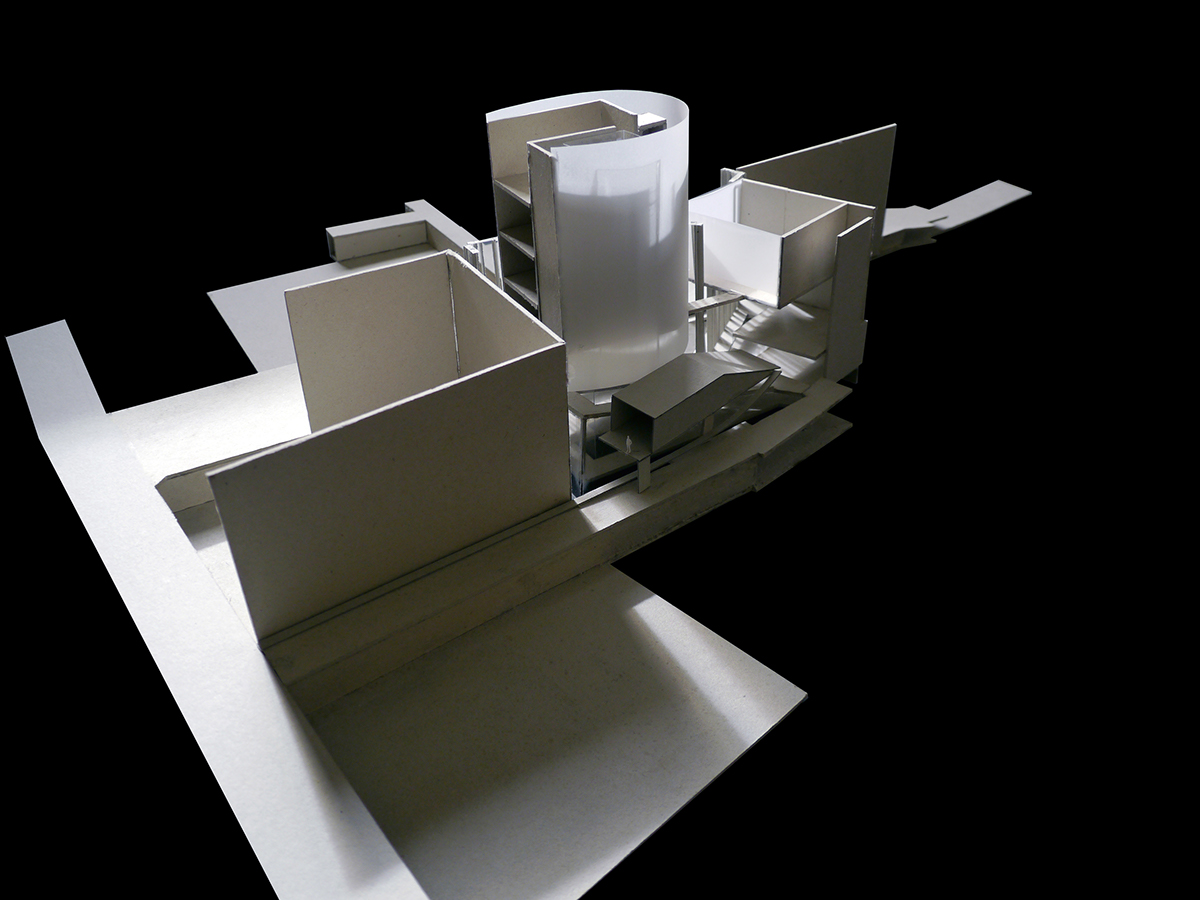
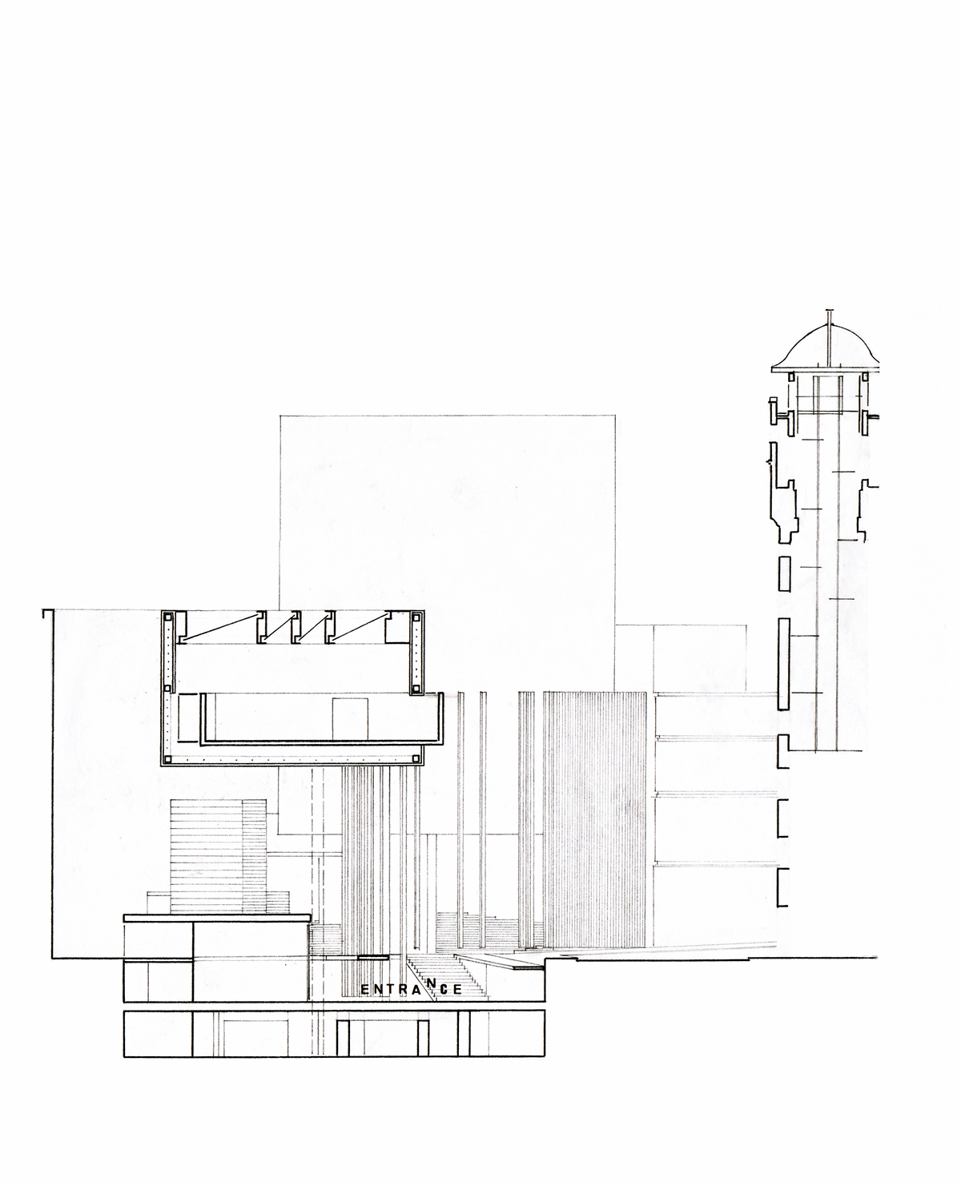
CROSS SECTION AT THE ENTRANCE PORTICO/CAFÉ, WITH THE MAIN DANCE CUBE OVER THE EXTERNAL PERFORMANCE SPACE

LONG SECTION THROUGH LIBRARY, EXTERNAL PERFORMANCE SPACE AND MAIN DANCE SPACE OVER
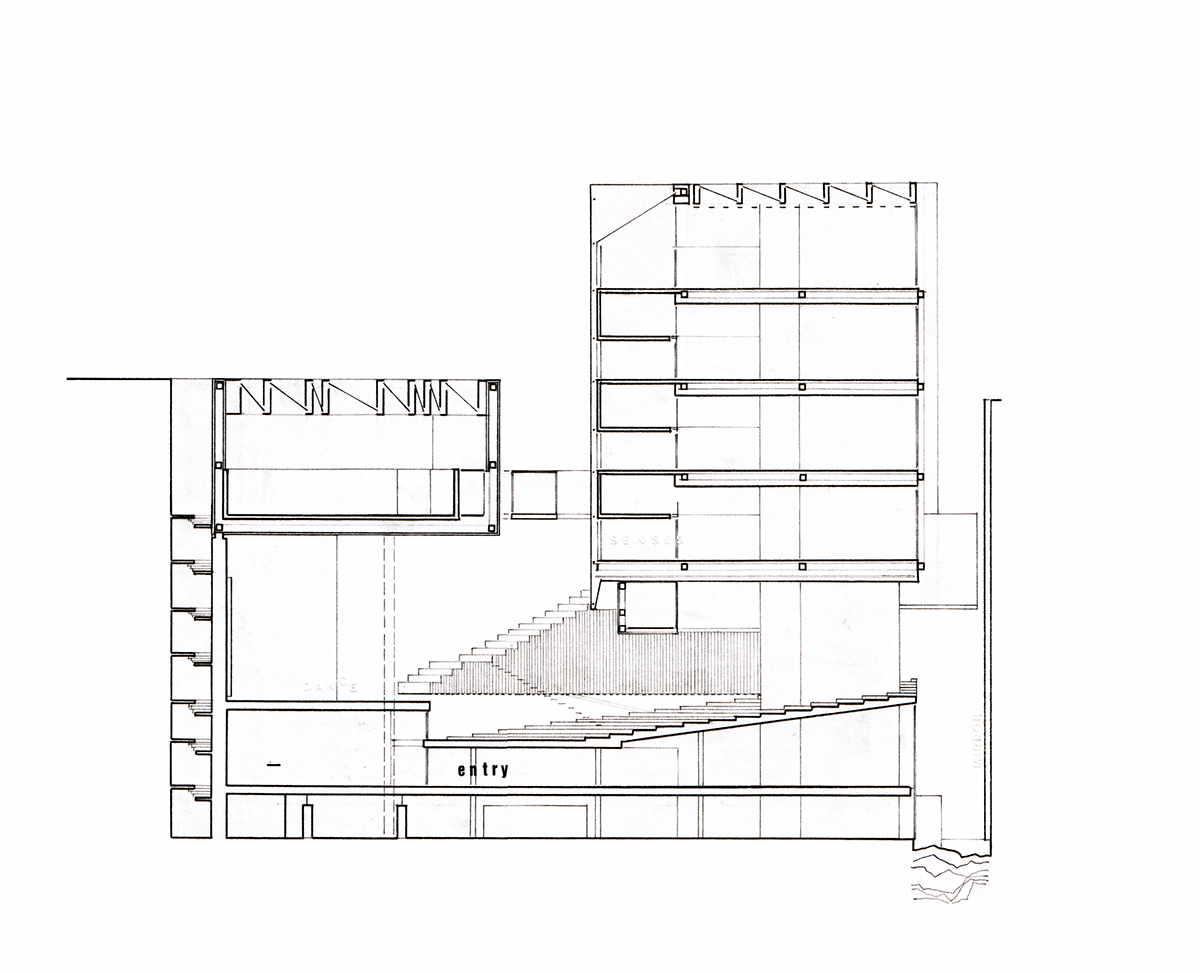
LONG SECTION THROUGH MAIN PERFORMANCE CUBE AND TOWER OF DANCE SPACES, WITH THE LIBRARY BEYOND AND ENTRANCE BELOW
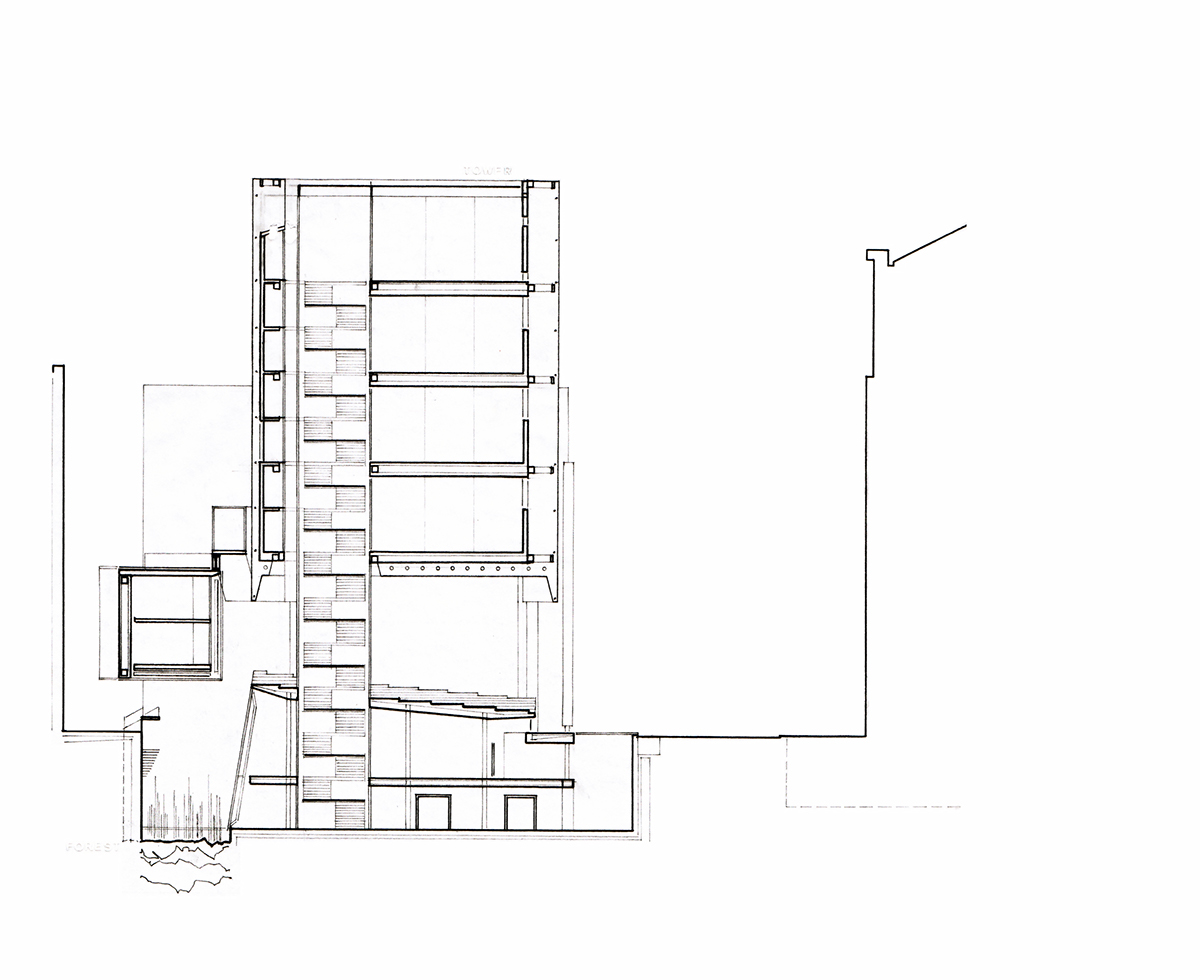
CROSS SECTION THROUGH TOWER OF DANCE SPACES, WITH THE LIBRARY TO THE LEFT AND THE ENTRANCE LEVEL AND CHANGING SPACES BELOW

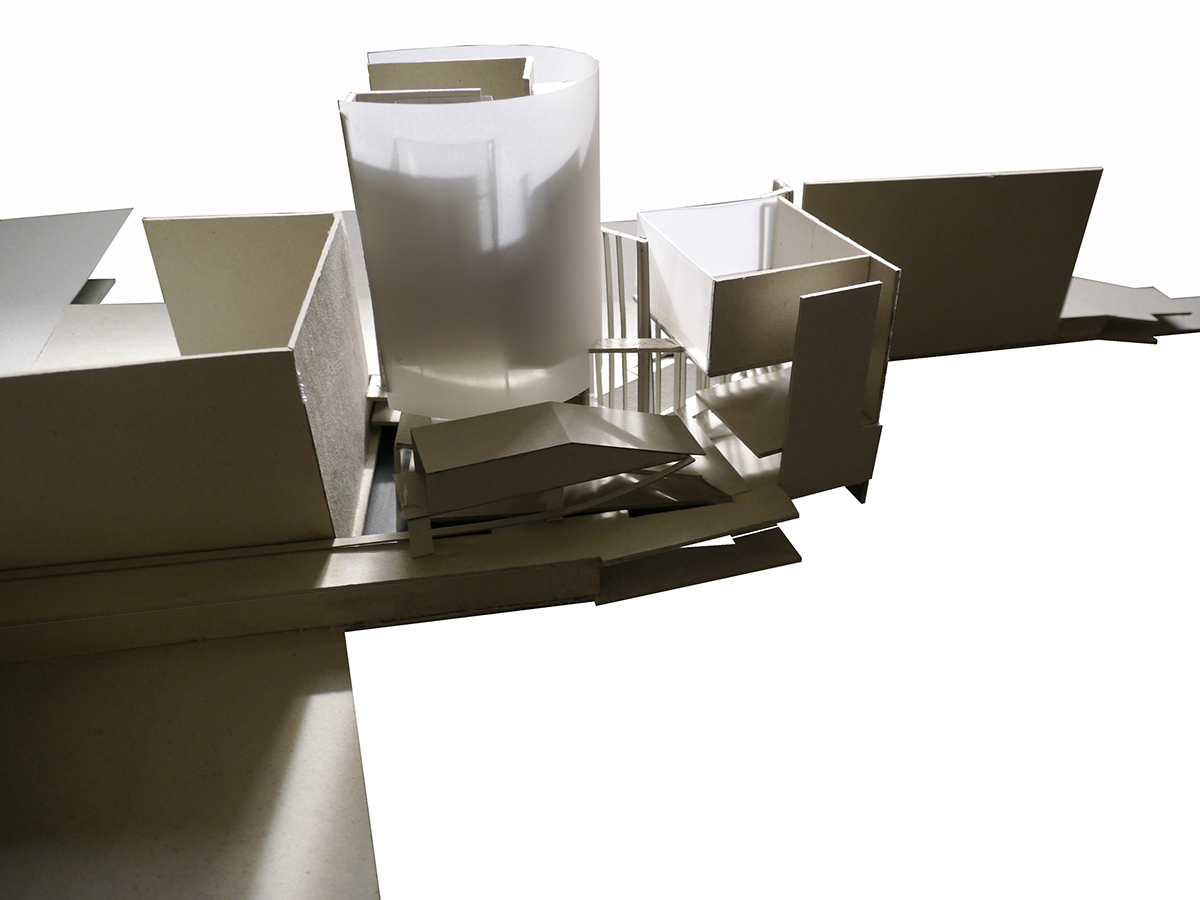

LEVEL -2 PRE DANCE
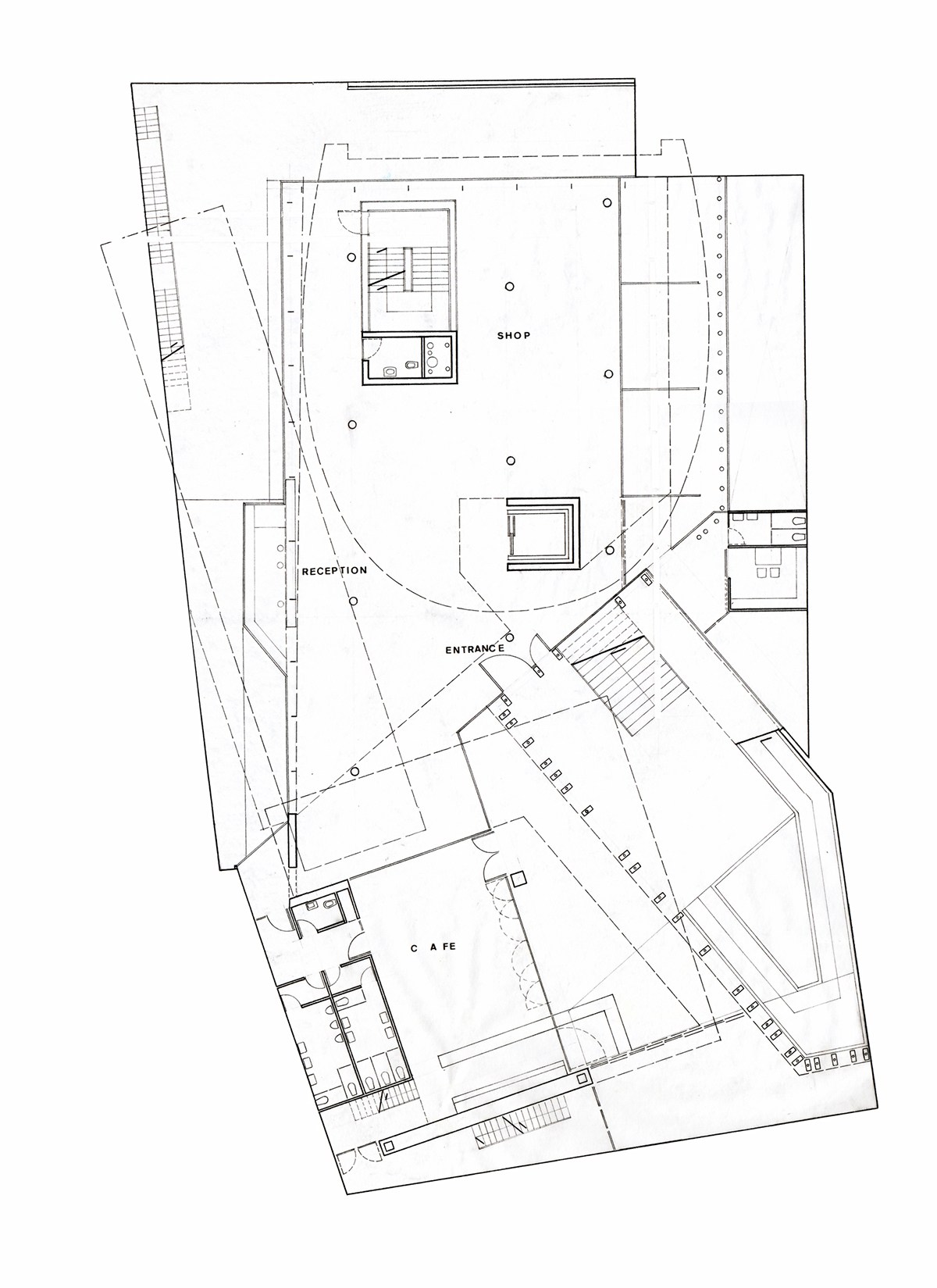
LEVEL -1 ENTRY AND PUBLIC SPACES
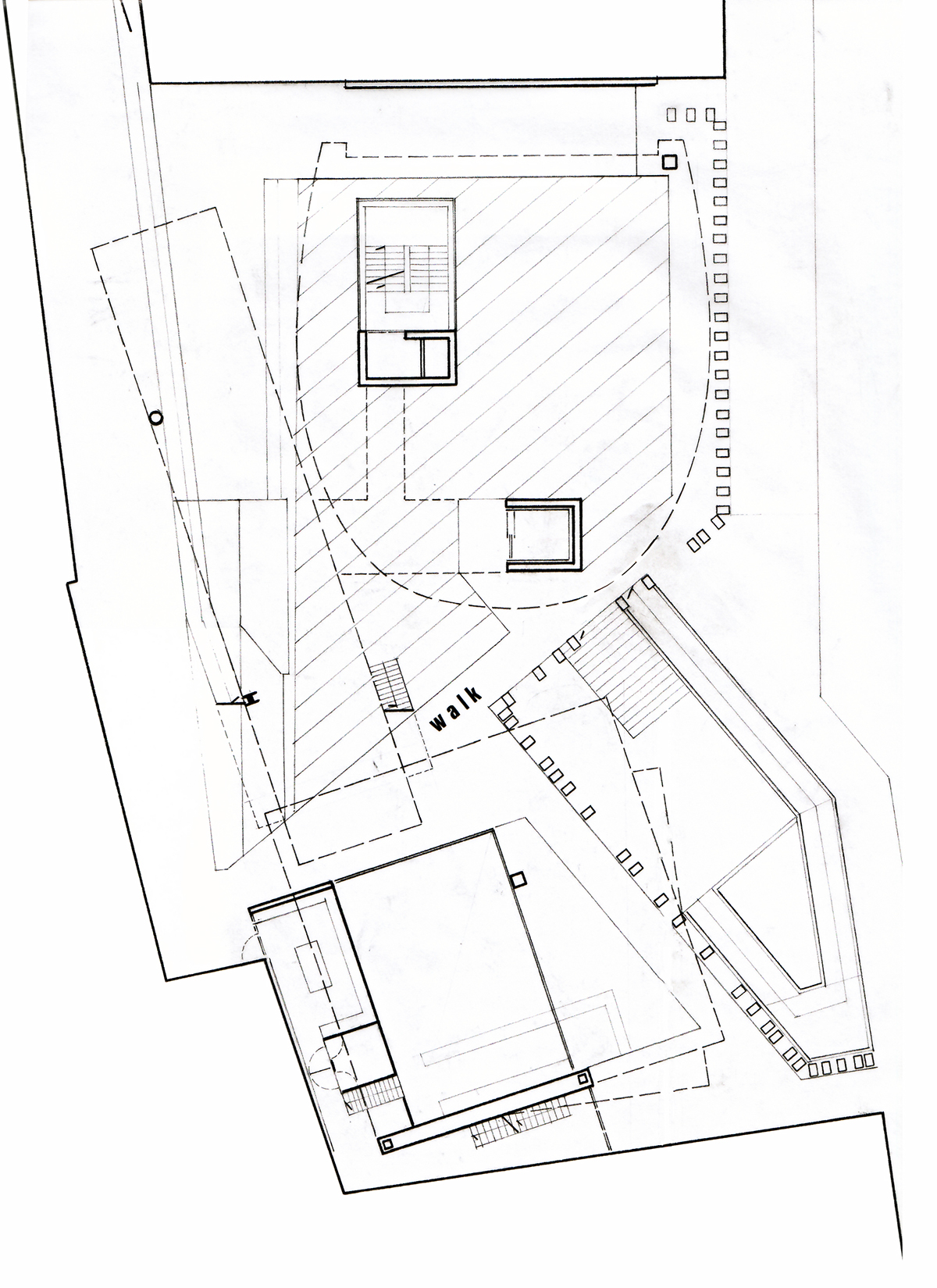
LEVEL 0 STREET/CITY SPACES
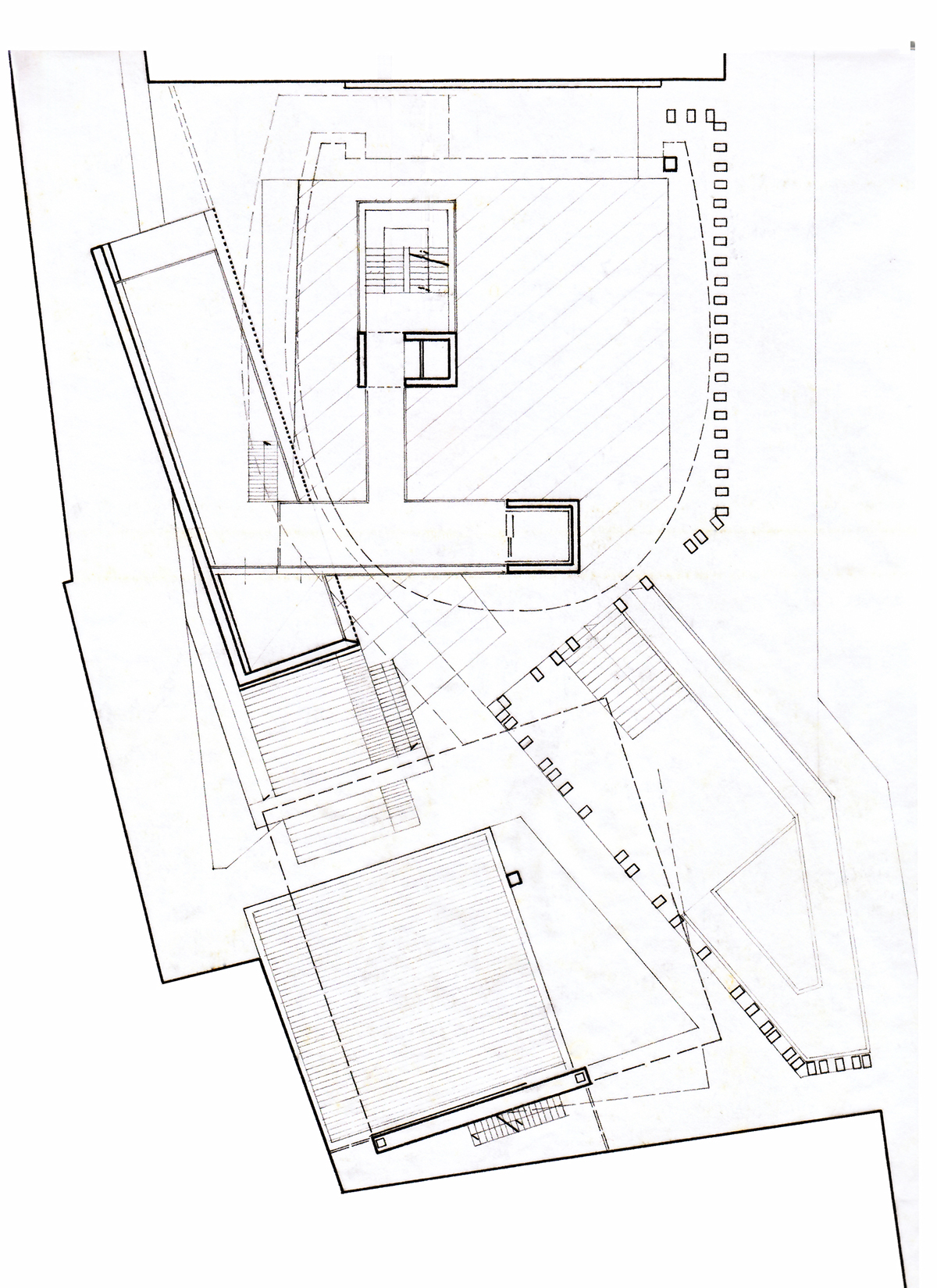
LEVEL 1 LIBRARY AND EXTERNAL PERFORMANCE SPACE
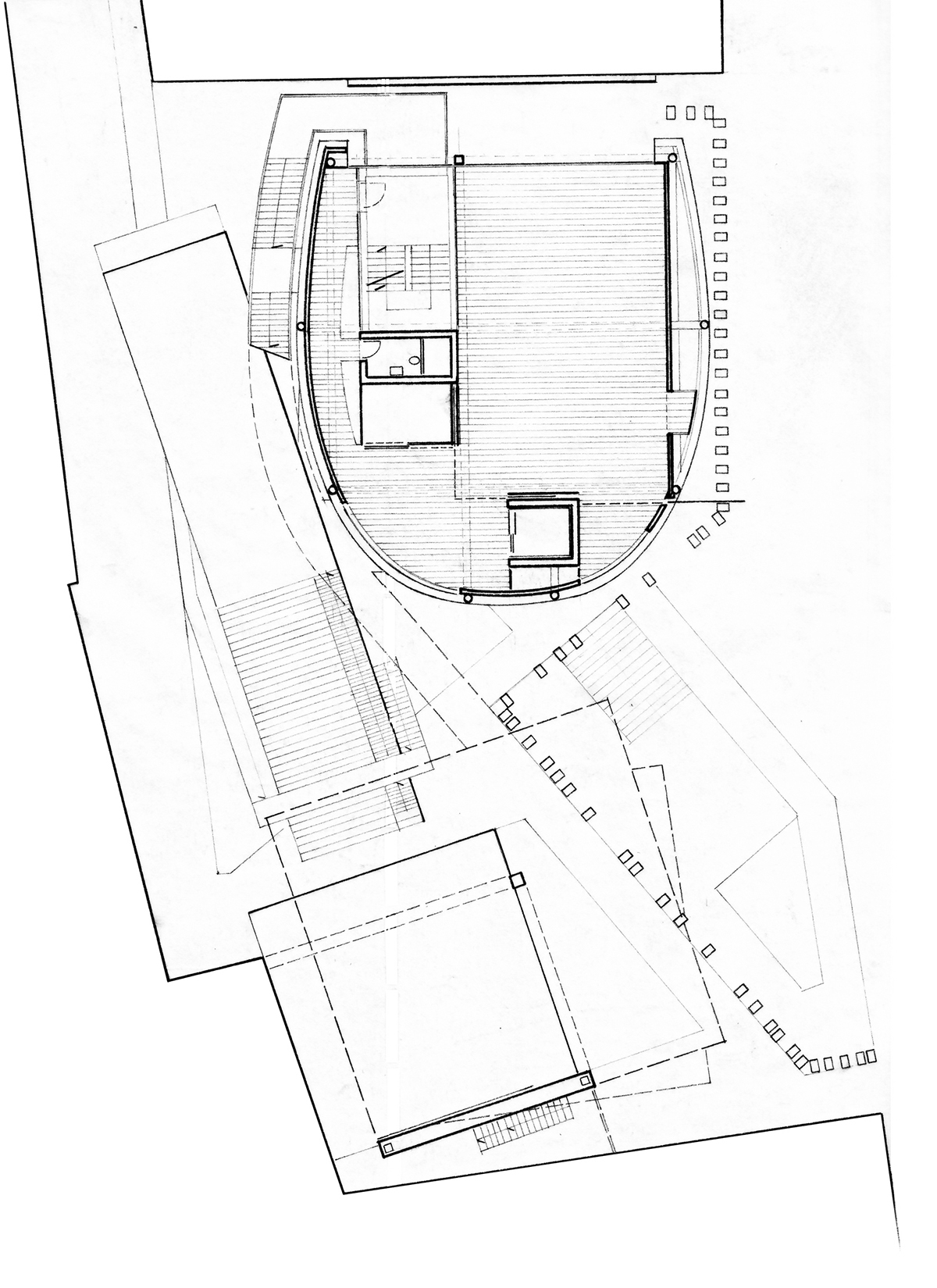
LEVEL 3+ TOWER OF DANCE SPACES

LEVEL 4 MAIN PERFORMANCE SPACE AND TOWER OF DANCE SPACES
