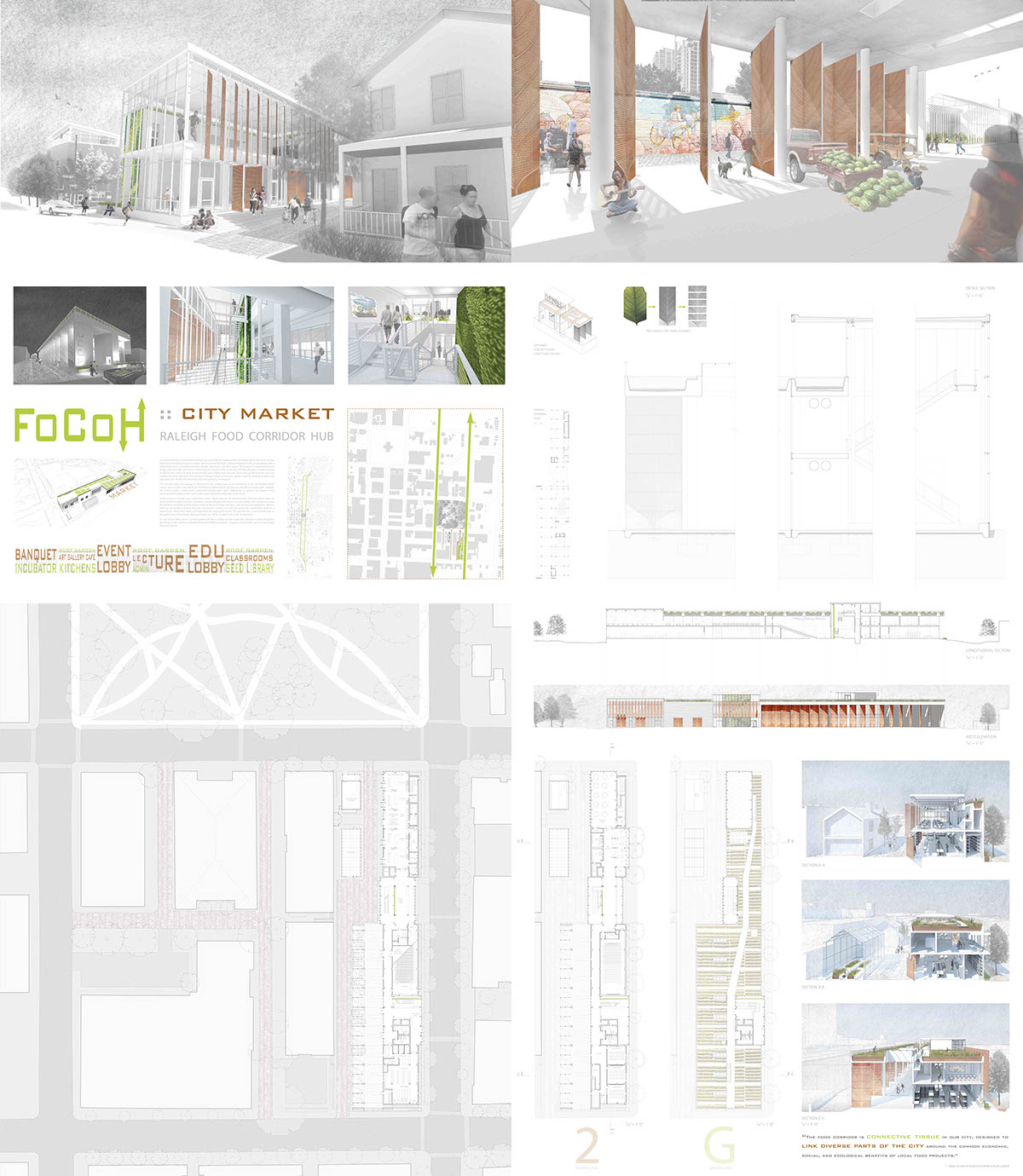
FOCOH :: CITY MARKET
Raleigh Food Corridor Hub
Downtown Raleigh, NC
Fall 2014
Comprehensive Studio
NC State University
Instructors: Jay Smith, Matt Griffith
Winner, AIA Triangle Award/Scholarship 2014-15
Located in the heart of downtown Raleigh adjacent to Moore Square on the City Market block, the Food Corridor Hub (FoCoH) building houses a market, demonstration kitchens, a banquet/dining facility, an art gallery/cafe, a large lecture hall, a seed library/research facility, classrooms, and office space. The program is separated into two wings, with the food- and event-oriented spaces located at the north end, and the education-oriented spaces located at the south end. Each of these wings have a lobby that vertically pierces the overall volume. The roof, constructed of an upturned concrete beam system, houses an intensive garden space for growing produce and educating the community about farming and gardening techniques.

site diagram + downtown Raleigh context
The FoCoH’s urban site strategy is informed by the cobblestone street orientation of the City Market, where
narrow north-south streets flank the Old Market building before opening up onto Moore Square park. Similarly,
the FoCoH creates a north-south, pedestrian-friendly street (also cobblestone) to activate the interior of the
block and draw visitors to the open market space along the south side of the block.
narrow north-south streets flank the Old Market building before opening up onto Moore Square park. Similarly,
the FoCoH creates a north-south, pedestrian-friendly street (also cobblestone) to activate the interior of the
block and draw visitors to the open market space along the south side of the block.

banquet/dining above + demonstration kitchens below
new cobblestone street is formed between FoCoH and historic Norwood House
At the north end of this new cobblestone street, visitors pass by the demonstration kitchens, where they can
interact with the chefs and taste innovative culinary delights at the stand-up tasting tables. Each Sunday morning, the kitchens would be used to prepare food for the area’s large homeless and low-income population. Kitchen staff can use produce directly from the roof garden, or they can walk just across the cobblestone street to a greenhouse, where fresh herbs and vegetables are grown year-round. This greenhouse is a formal extension of the gable form of the historic Norwood House (ca. 1870), located at the north of the block.
interact with the chefs and taste innovative culinary delights at the stand-up tasting tables. Each Sunday morning, the kitchens would be used to prepare food for the area’s large homeless and low-income population. Kitchen staff can use produce directly from the roof garden, or they can walk just across the cobblestone street to a greenhouse, where fresh herbs and vegetables are grown year-round. This greenhouse is a formal extension of the gable form of the historic Norwood House (ca. 1870), located at the north of the block.

plans: level 1, level 2, roof garden

above: longitudinal section
below: west elevation

south cross section
perforated corten doors, market, seed library, classroom

middle cross section
greenhouse, demonstration kitchens, art+cafe

north cross section
Norwood House, demonstration kitchens, banquet hall

3/8" = 1'-0" sectional model
corten steel pivot doors create flexible enclosure of market space

3/8" = 1'-0" sectional model
parametric half-tone leaf pattern for corten steel market doors


detail section process drawing
In each of the lobby spaces, a vertical green wall directs visitors up the suspended stairways to the roof garden,
providing an eye-catching embodiment of the building’s purpose -- to grow, cook, provide, and educate people
about local food. The green wall also visually connects the public outside up to the roof produce garden. In the education lobby, the green wall also serves as a dramatic backdrop for the lecture hall.
providing an eye-catching embodiment of the building’s purpose -- to grow, cook, provide, and educate people
about local food. The green wall also visually connects the public outside up to the roof produce garden. In the education lobby, the green wall also serves as a dramatic backdrop for the lecture hall.

3/8" = 1'-0" sectional model
slice through market, roof garden, lobby, lecture hall

3/8" = 1'-0" section model
backdrop of lecture hall (left) connects visitors to FoCoH concept

1/8" = 1'-0" section model
new cobblestone street + existing mural extend City Market into the site

process sketches

process sketches

market process drawing

final presentation boards

