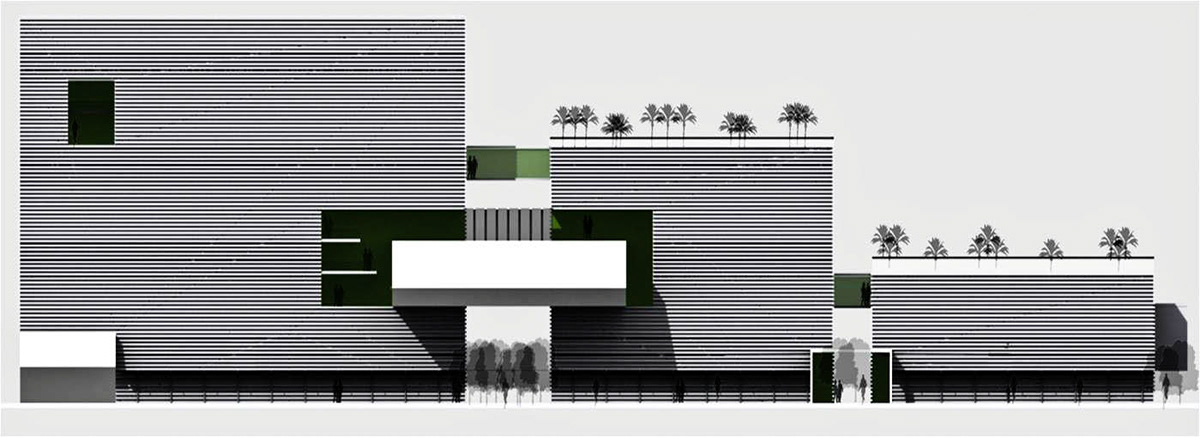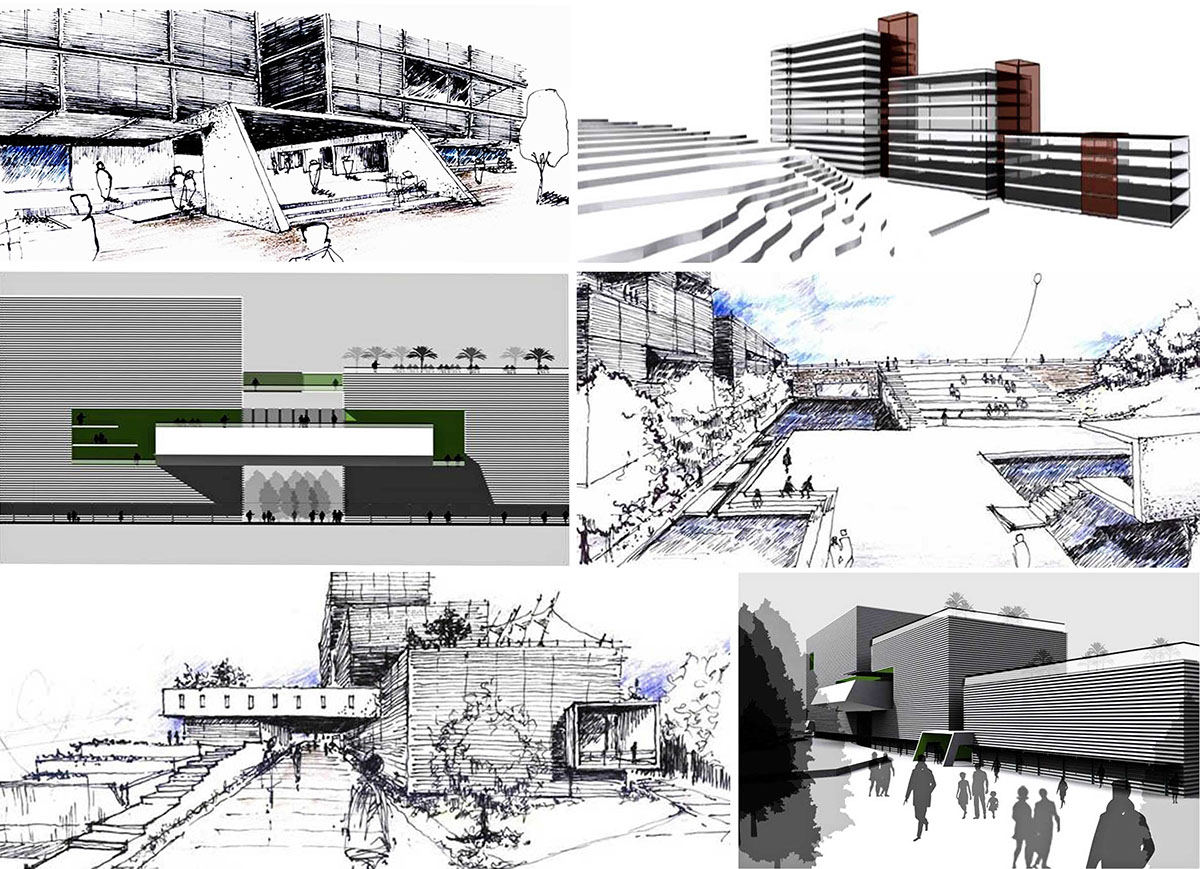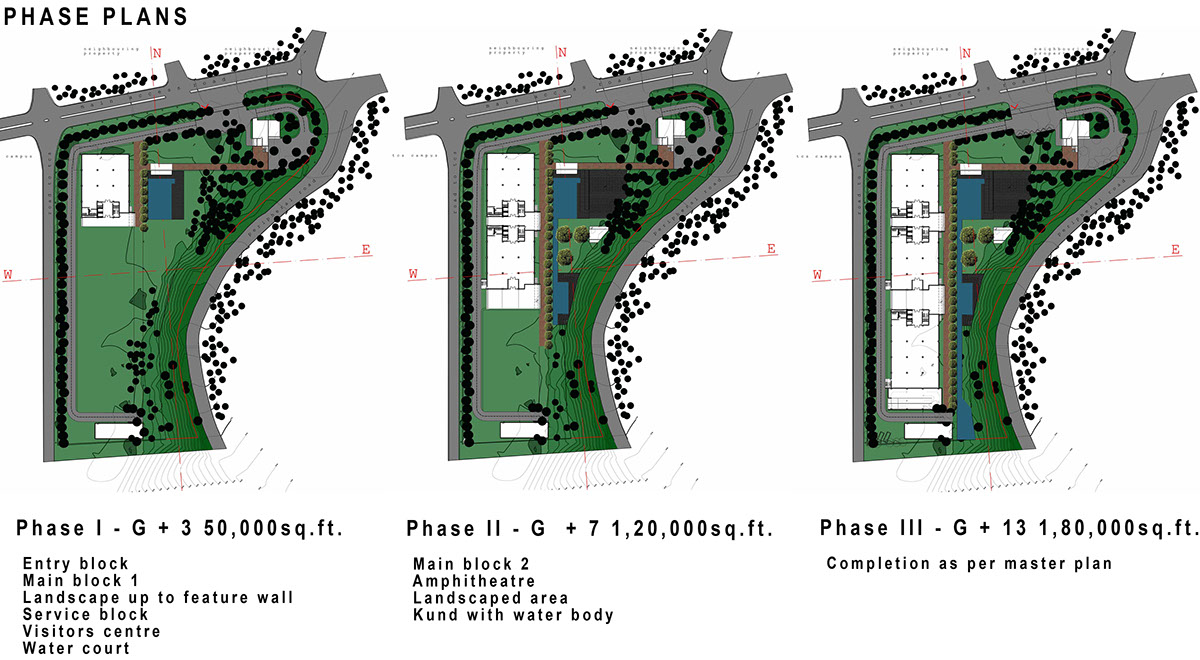IBS Technopark
Thiruvananthapuram, Kerala
Thiruvananthapuram, Kerala
Role: Associate Architect
IBS intended to build its owndevelopment centre sprawling over five acres of land within the TechnoparkCampus, Trivandrum. It was to be a full-fledged facility, with all amenities such as software development offices,operations centre, conference halls, cafeteria, health club and so on. Thesefacilities were to be built in phasesspreading across inter-linked buildings, forming a complex / campus. The complex, while addressing the real estate and the infrastructure needs of the company, had to create a significant brand image for IBS, standing out andrepresenting the quality and class of IBS.
Theexisting site was analyzed to develop a plan in accordance with the siteconditions, to overcome constraints that existed and to harness the potential thesite had to offer. Thecontext of the site created due to its immediate surrounding as well as it’slocation in the techpark was kept in mindduring the development of the master plan.
The design combined climatic concerns and drew parallels from the vernacular study of the Padmanabhapuram palace of Tiruvunanthapuram which revealed the vernacular techniques used to deal with the temperature, rainfall and humidity of the city.
Design considerations and features developed based on these:
Client: IBS Software Services
Site area: 5 acres
Built up area: Phase 1: 50,000 sft ( G+3)
Phase 2: 1,20,000 sft (G+7)
Phase 3: 1,80,000 sft (G+13)
Project cost: INR 50.0 crores
IBS intended to build its owndevelopment centre sprawling over five acres of land within the TechnoparkCampus, Trivandrum. It was to be a full-fledged facility, with all amenities such as software development offices,operations centre, conference halls, cafeteria, health club and so on. Thesefacilities were to be built in phasesspreading across inter-linked buildings, forming a complex / campus. The complex, while addressing the real estate and the infrastructure needs of the company, had to create a significant brand image for IBS, standing out andrepresenting the quality and class of IBS.
Theexisting site was analyzed to develop a plan in accordance with the siteconditions, to overcome constraints that existed and to harness the potential thesite had to offer. Thecontext of the site created due to its immediate surrounding as well as it’slocation in the techpark was kept in mindduring the development of the master plan.
The design combined climatic concerns and drew parallels from the vernacular study of the Padmanabhapuram palace of Tiruvunanthapuram which revealed the vernacular techniques used to deal with the temperature, rainfall and humidity of the city.
Design considerations and features developed based on these:
1. The hot and humid climate of Tiruvunanthapuram: Prevalent wind conditions were considered to avail of natural ventilation for most spaces. The building massing is planned according to the sun path such that the shadows cast by them will protect large portions of the site from the harsh sun. A direct and integral relationship between the outdoor and indoor spaces is created.
2. The desire to create an eco- friendly campus: Use of natural daylight has been maximized. Usage of sun shading devices and louvres throughout the building minimize the air-conditioning usage and consequently energy usage. Rain water is harvested for reusage and Waste water is treated and reused for irrigation. Landscape minimizes the release of chemicals and reduces surface runoff.
3. Building phasing: The campus plan was to be phased out for a better cash flow planning purpose and also to review the space availability within the technopark in the next couple of years. Howeverthe consideration for each phase was to be such that it was complete in itself. Themaster plan also had to take into account the consideration that subsequentphases would have very little impact on completed phases.Eachphase was to be self-dependent and once the master plan was completed theyhad to look interdependent with all 3 phases matching and combining to portraya single image.









