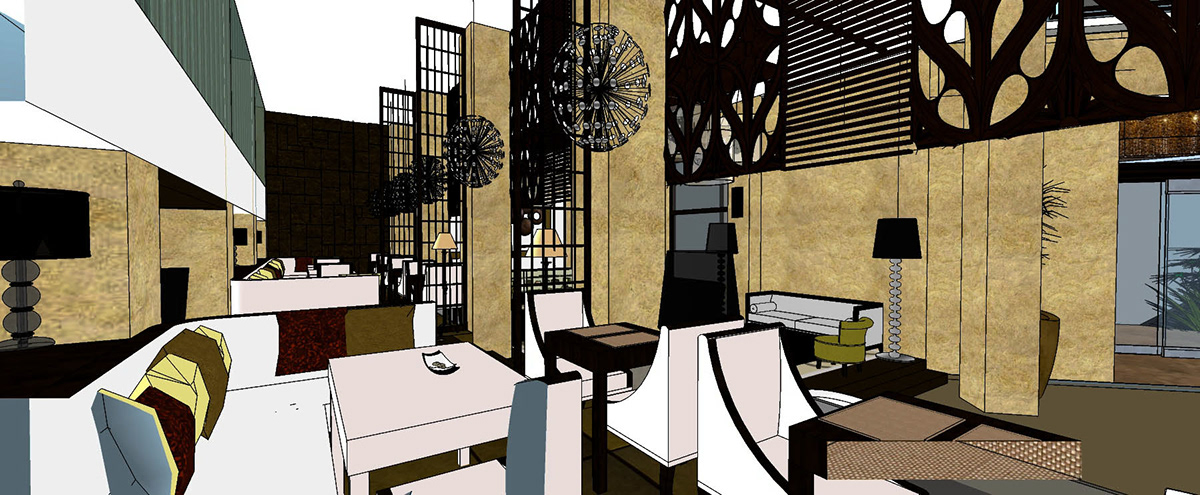The Chancery
Lavelle Road, Bangalore
Lavelle Road, Bangalore
Role: Design Consultant for Monochrome
Client: The chancery board
Carpet area of lobby + Coffee shop: 2150 sft
Carpet area of South Parade: 1580 sft
Carpet area of Suite: 440 sft
Project cost: INR 30.0 crores
We were approached by the Chancery Group for a functional re - arrangement/ re - allotment of spaces and a face lift for the entire hotel.
As a part of this proposal the preliminary step involved the formation of ideas, for the entrance, lobby, coffee shop and south parade, make over alongwith a suite module. These ideas were to form the base of the design.
Our approach was to simplify the existing spaces and create an eclectic design while providing a classy and plush ambiance. Excess detailing on columns and false ceilings were done away with. Level differences were unified and crisp and clear cut spaces were defined. The no of covers for south parade was increased from 56 to 68.

Proposed Alterations at the entry porch


Proposed Alterations to South Parade




Proposed refurbishment for the suite


