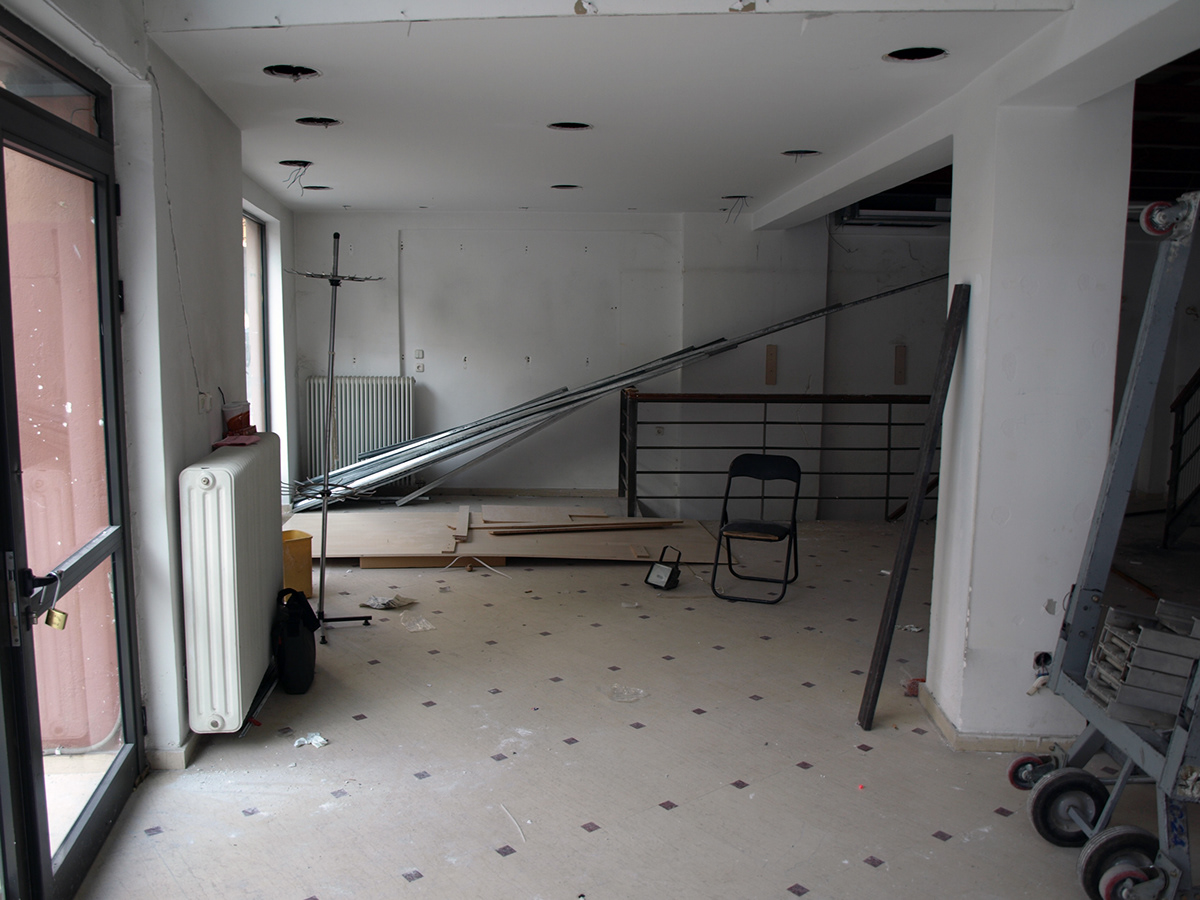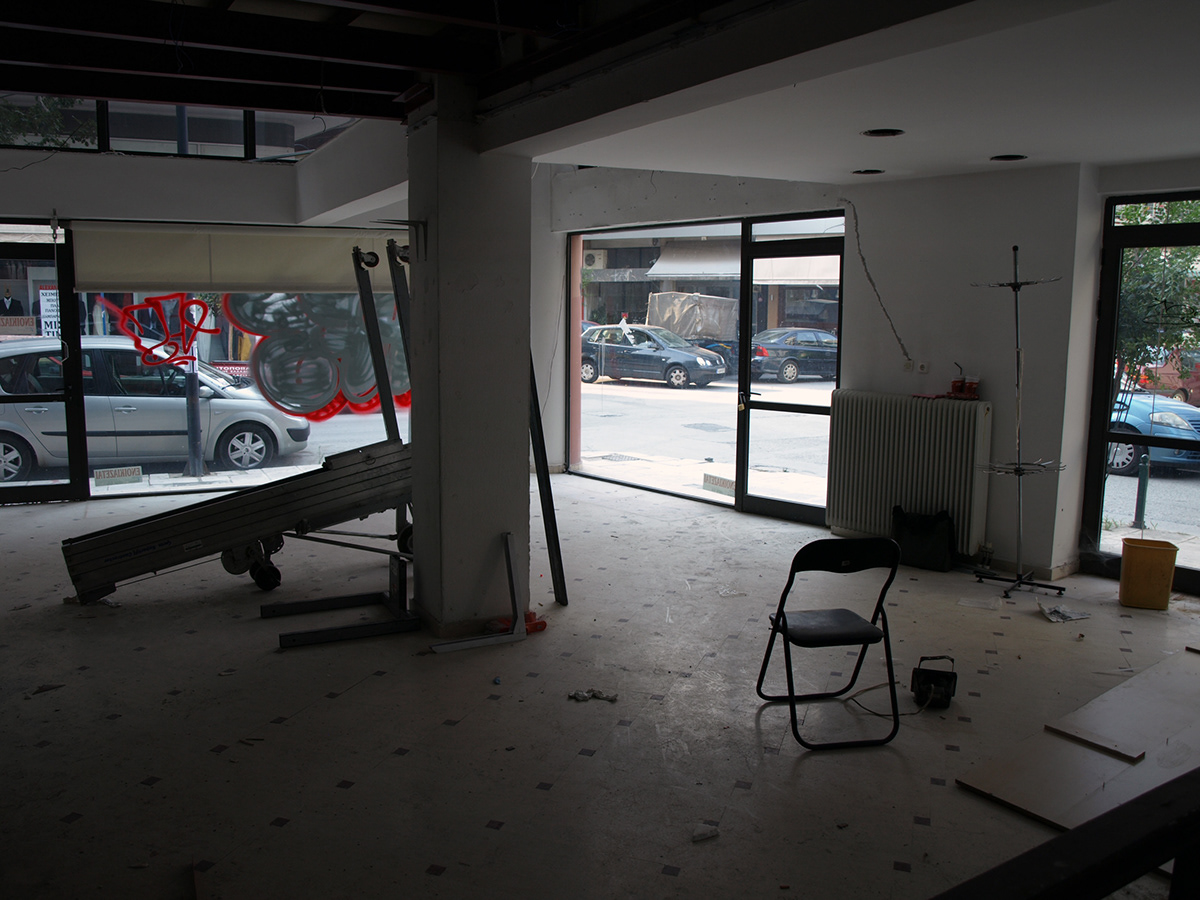(Project abandoned)
This is a quick design study on remodelling the interior of an existing retail space without altering any of the existing features like doors, entrance point, location and direction of staircase so as to keep the cost down. What eventually is left to experiment with is the use of colour on the walls and the formation of geometric shapes through the use of plasterboard. In order to keep plasterboards (and overall cost) to a minimum they have to perform many necessary functions and at the same time give the place an identity. To this purpose the plasterboards are designed to house direct and indirect lighting, reshape existing concrete pillars and lintels, create a platform with a comfortable viewing angle for the monitors to be mounted on, hide the air conditioning units and create and aesthetically pleasing and distinctive environment. Due to the spatial arrangement of the space with few walls, a large glass surface and horizontal concrete beams running in the middle of it, there is little wall surfaces where the monitors can be mounted on. The beams can be utilized towards that purpose but they are relatively high for the sitting viewer to have a comfortable view angle. And so the entire sitting space has been placed on a raised deck to bring the viewer closer to the monitors, while still managing to maintain visual contact with it even if there is a person standing between the viewer and the monitor. Apart for the tables and worksurfaces that are made to measure all the other furniture are standard off-the-shelf chairs and stools that are low budget and readily available for purchase.

Existing

Proposed


Existing

Proposed



