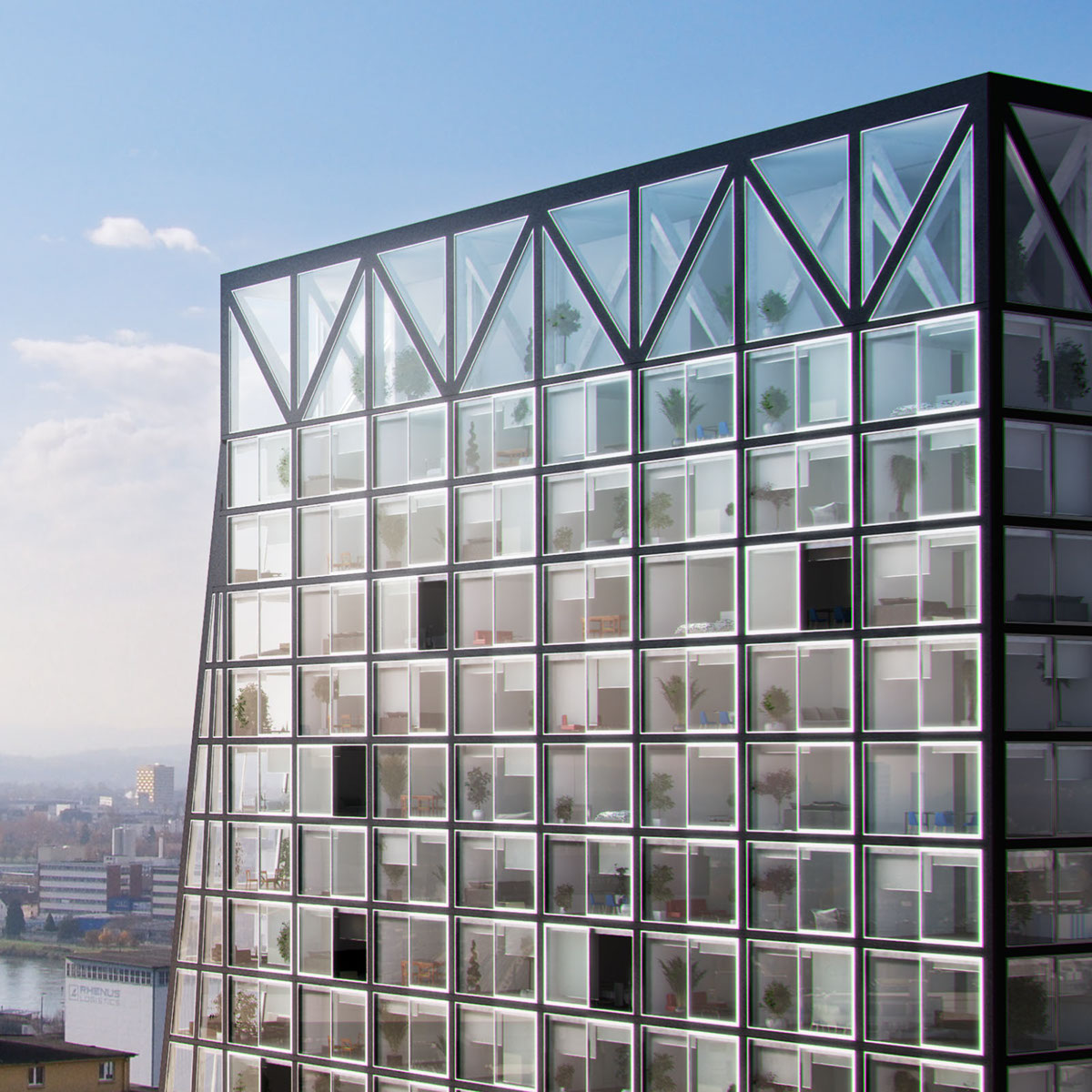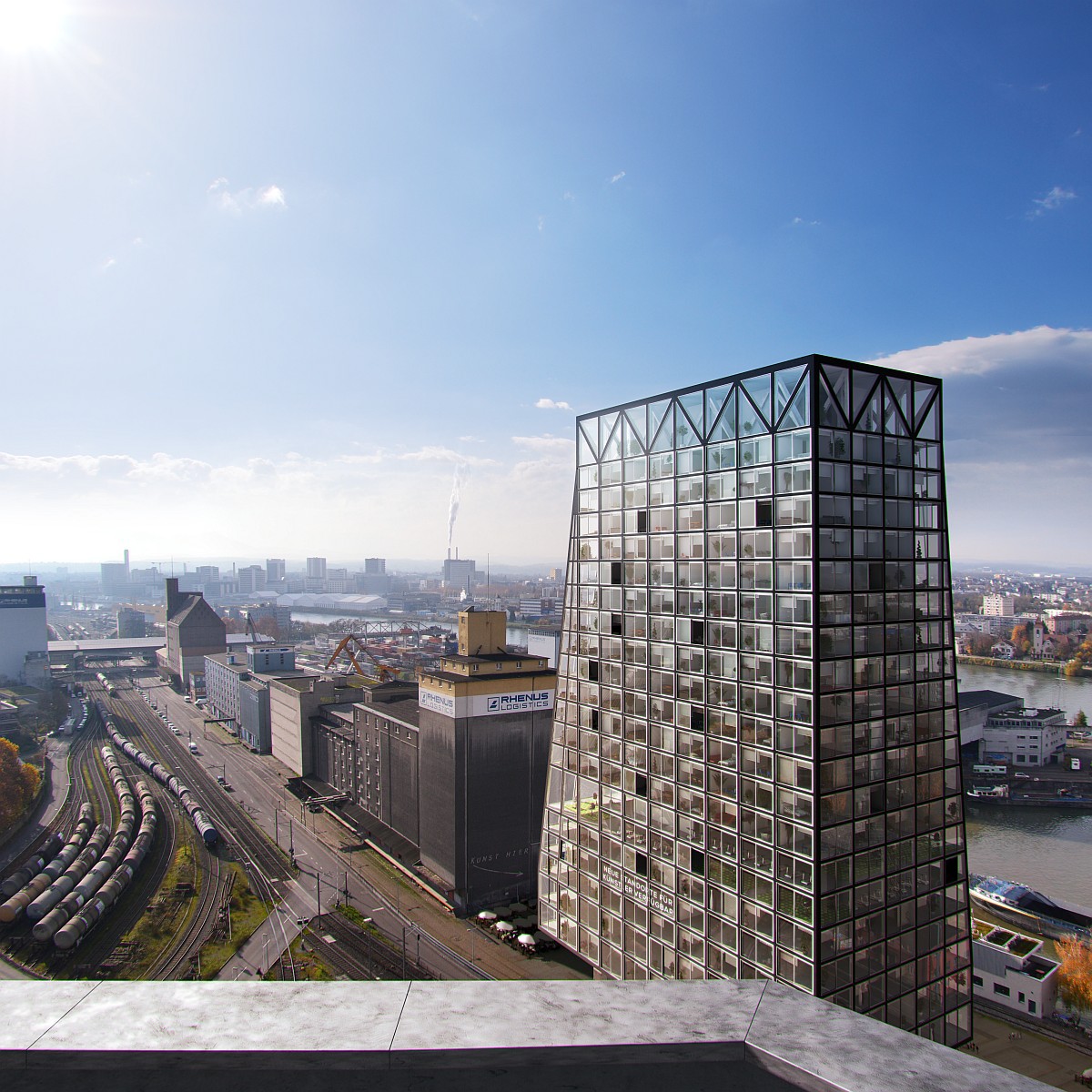80m tall skyscraper is situated in the quarter called Kleinhueningen in Basel, Switzerland.
Architect: Zdeněk Liška

The building is located at the very important industrial port, which is also a reason of all the silos and warehouses. From urbanistic point of view, they create a parallel line and the main objective of the project was to follow this line. Site is very specific - it is limited by the rails, so the special superconstruction had to be designed. A central reinforced concrete core was placed in between the rails, holding the whole metal construction.
Amazing part of the structure is the levitating ceiling when you are standing under the main entrance - you get the feeling of extremely light and weight-less structure above you.
This space is meant to be a public space and besides the "meeting point" is dedicated to spare time activities, like skateboarding, or even fairs, marketplaces, or small concerts .
Upper floors include (from bottom to the top) offices for artists (architects, designers...) Floor for combat sports with the gym, loads of apartments, and the very top floor is designed as a restaurant with a panoramic view.





If you liked this project, feel free to check out our online portfolio.




