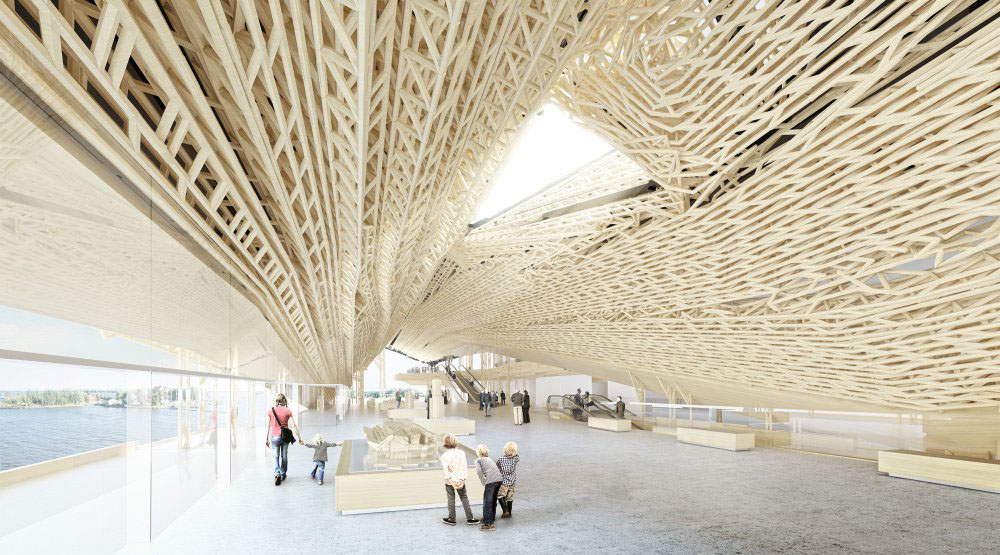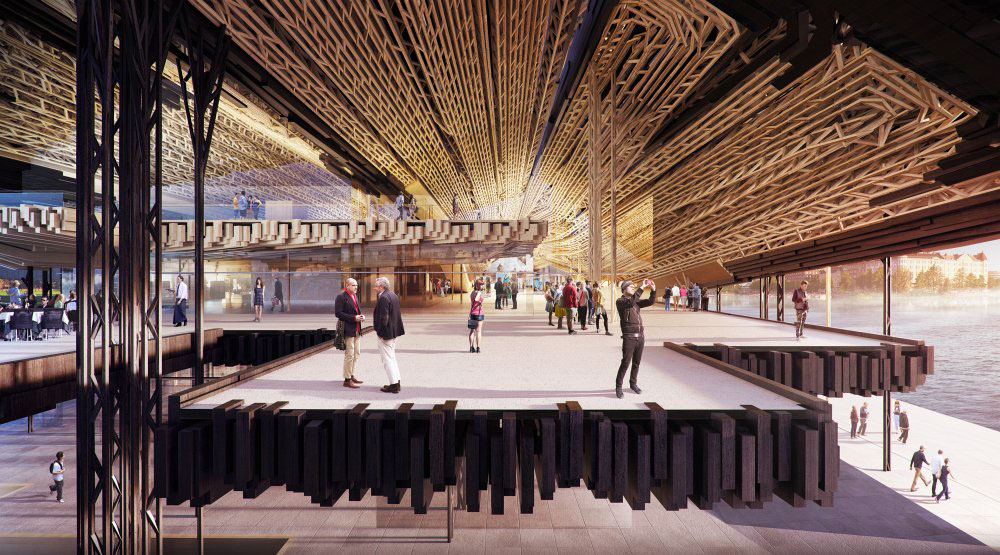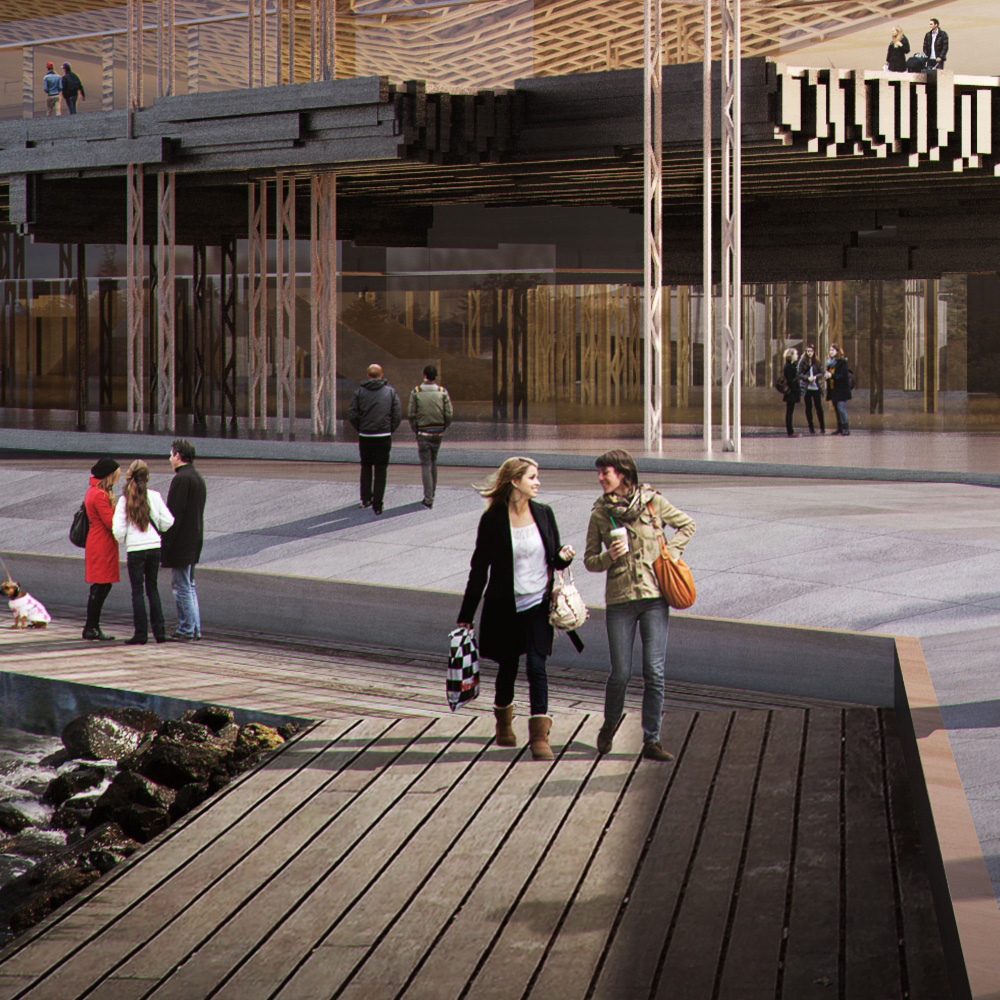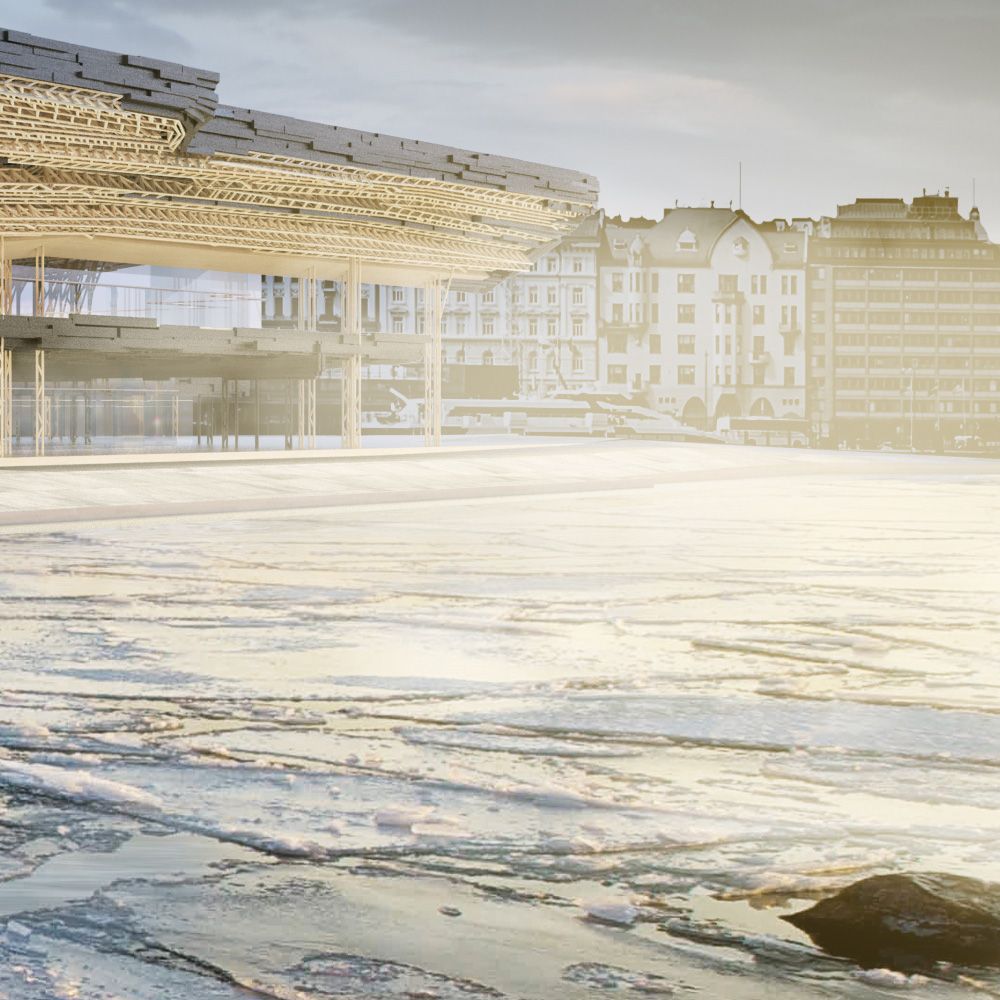
Unbelievable 1,715 design proposals were collected in the most anticipated architectural competition of the decade – Guggenheim Helsinki Museum.




Unfortunately, the proposal of Gilles Retsin was not shortlisted in the competition, however it is remarkable and stands out of this insane amount of proposals.




“This proposal for the new Guggenheim museum in Helsinki uses digital methodologies to design a carbon-negative building which is largely made of recycled and low-grade timber. A custom-made algorithm is used to efficiently organize thousands of low-grade timber strands and posts, which would normally not be used in construction, into a large-scale volumetric roof structure with a rich material character. The ground floor of the museum is completely transparent and accessible via multiple entries; the museum has the possibility to run different security regimes, shifting ticket control and bag check to the first floor, which would effectively turn the ground floor into a generous, freely accessible civic space, a meeting ground for the city of Helsinki.”
Gilles Retsin







It was a really challenging to work on this project,
as we not only worked with really large images (6k pix renders), but mostly because for a purpose like this,
our intention was to create something special, recognizable.
In total, we prepared 6 images – 2 interiors and 4 exteriors (2 obligatory views).



Visit our architectural visualization portfolio - FlyingArchitecture.com/studio


