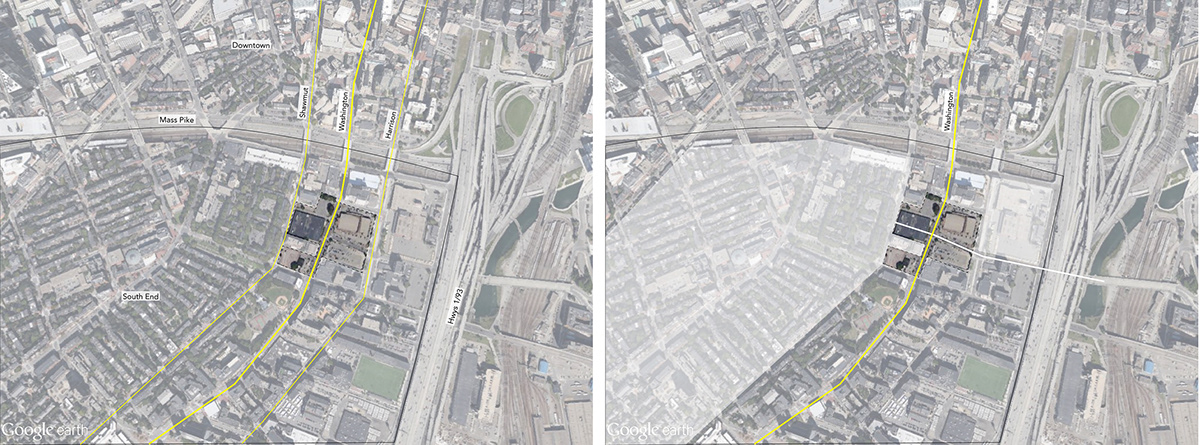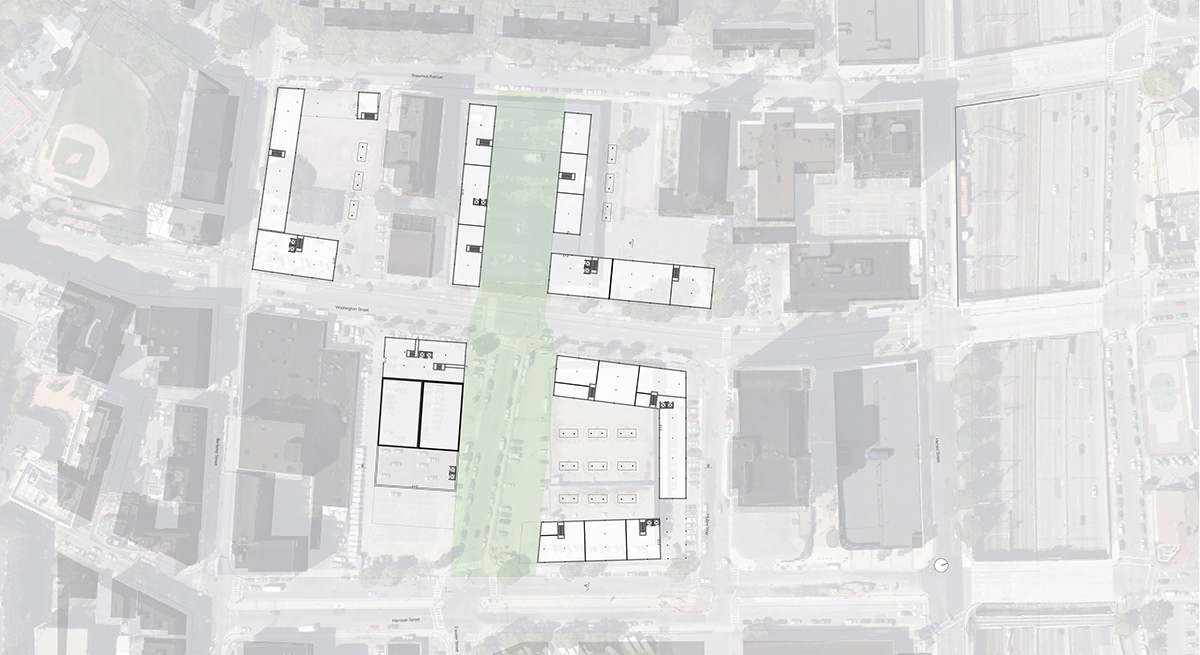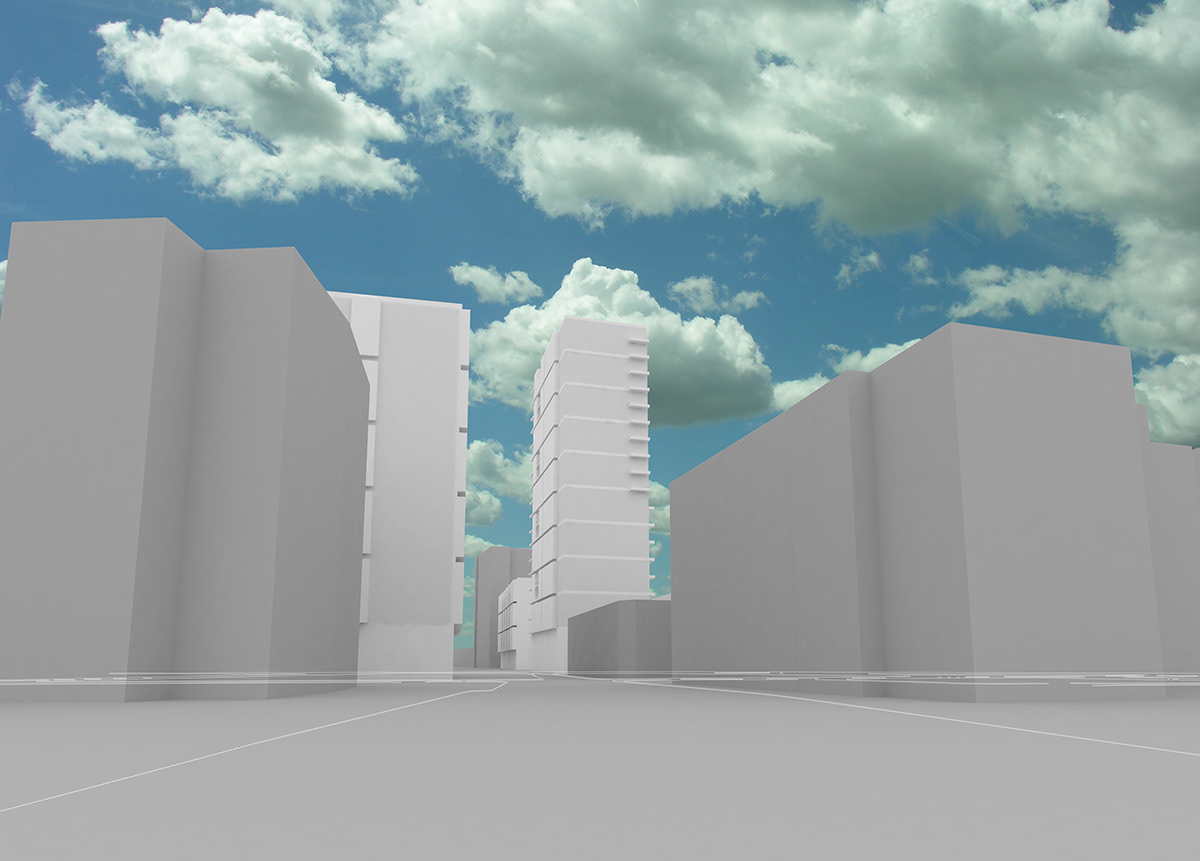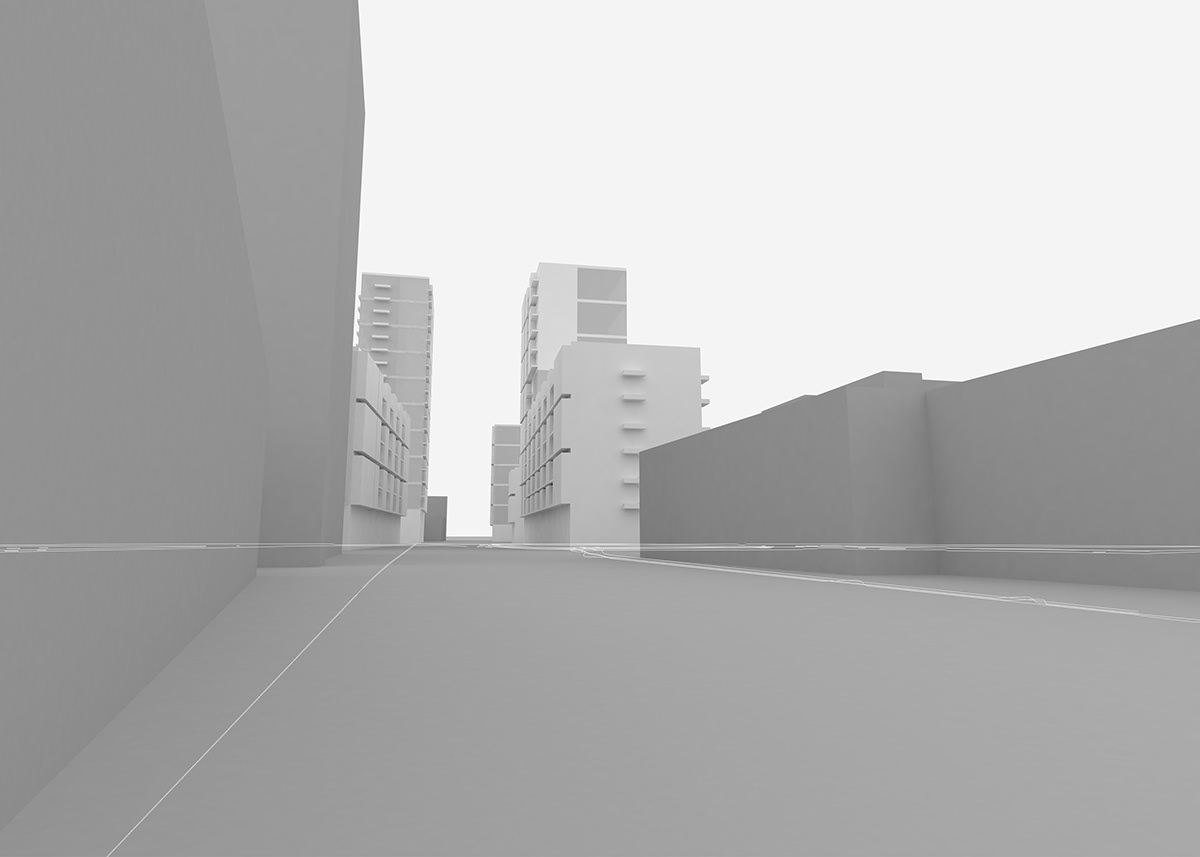
Site diagram: hierarchy of urban grain.
Location: South End, Boston, MA
Program: Housing, Theater Complex
Program: Housing, Theater Complex
Boston’s South End contains various programs and typologies in building uses, formalized in a language of bowfronted architecture. The site anchors around 3 main streets that connect it to the Downtown Boston: Shawmut Ave., Harrison St., and in particular, Washington St, the city’s most historic street.
As an urban investigation, this project seeks to activate the presence of Washington St. in an un-urbanized site. Primely located at the NE edge of the South End, this site is an opportunity to activate and occupy this particular urban junction by mixing housing with the theater complex. By using program, massing, and a bisecting public walkway perpendicular to Washington to order and repopulate the site, this project aims to redefine the urban realm of this particular space of Boston’s South End in the greater context of the city.

Ground floor master plan.

Typical residential floor plan.

Site sections.

Final model: process.

Building detail model: process.

Building section: looking south.

Sketches.

Sketches.

Street render: looking north.

Model rendering.

Model rendering.
