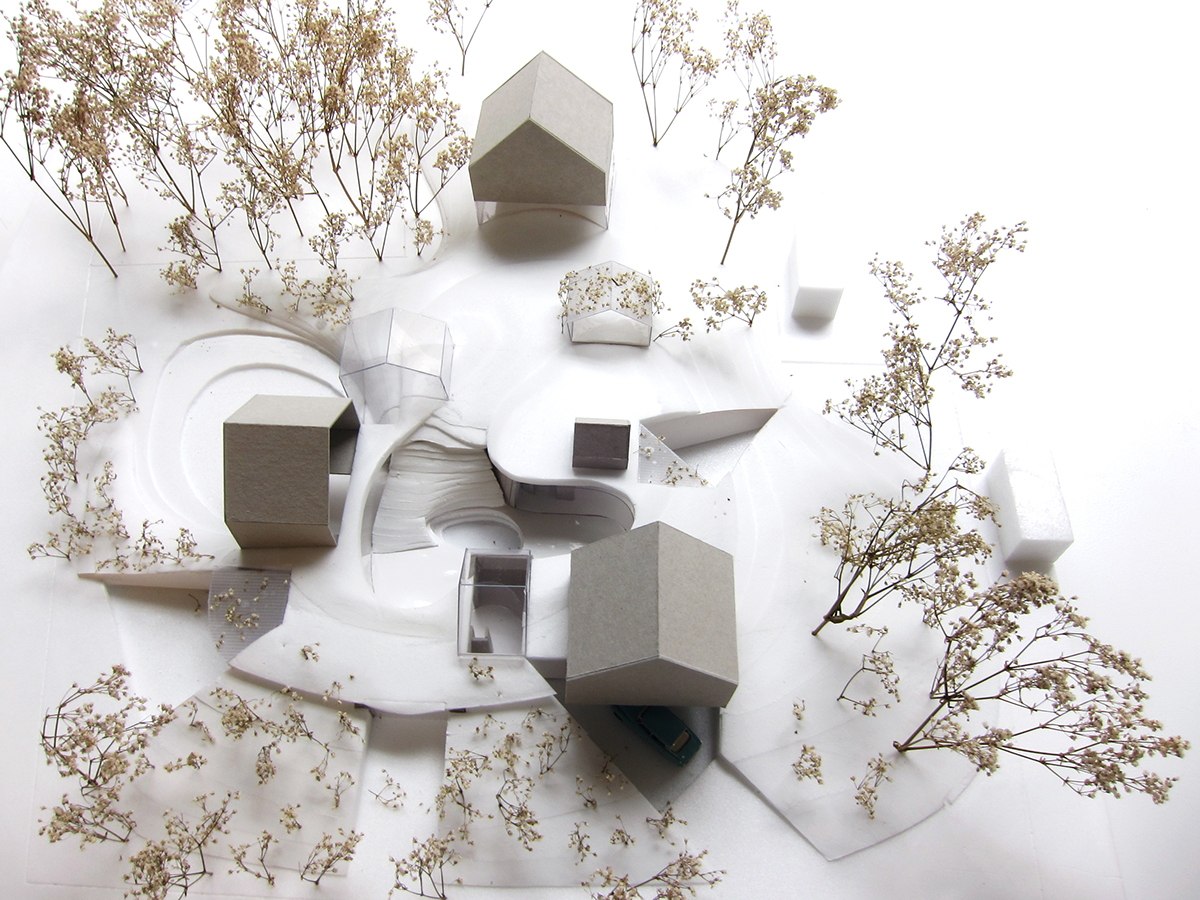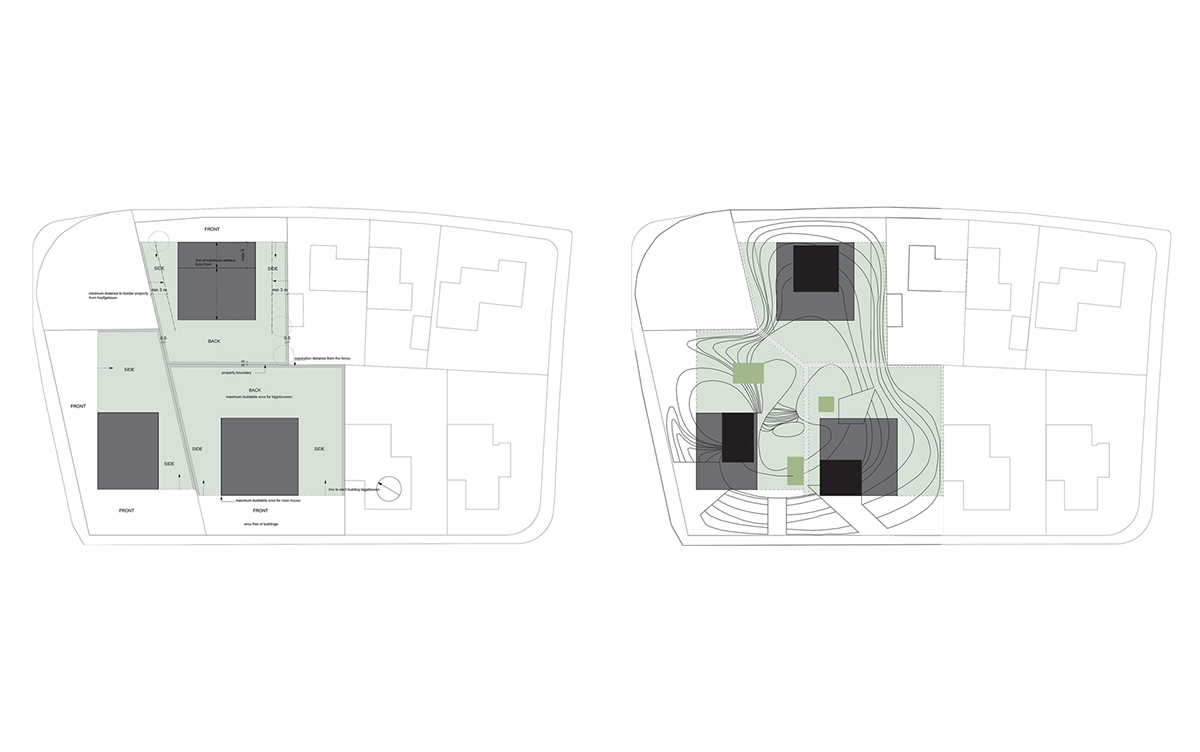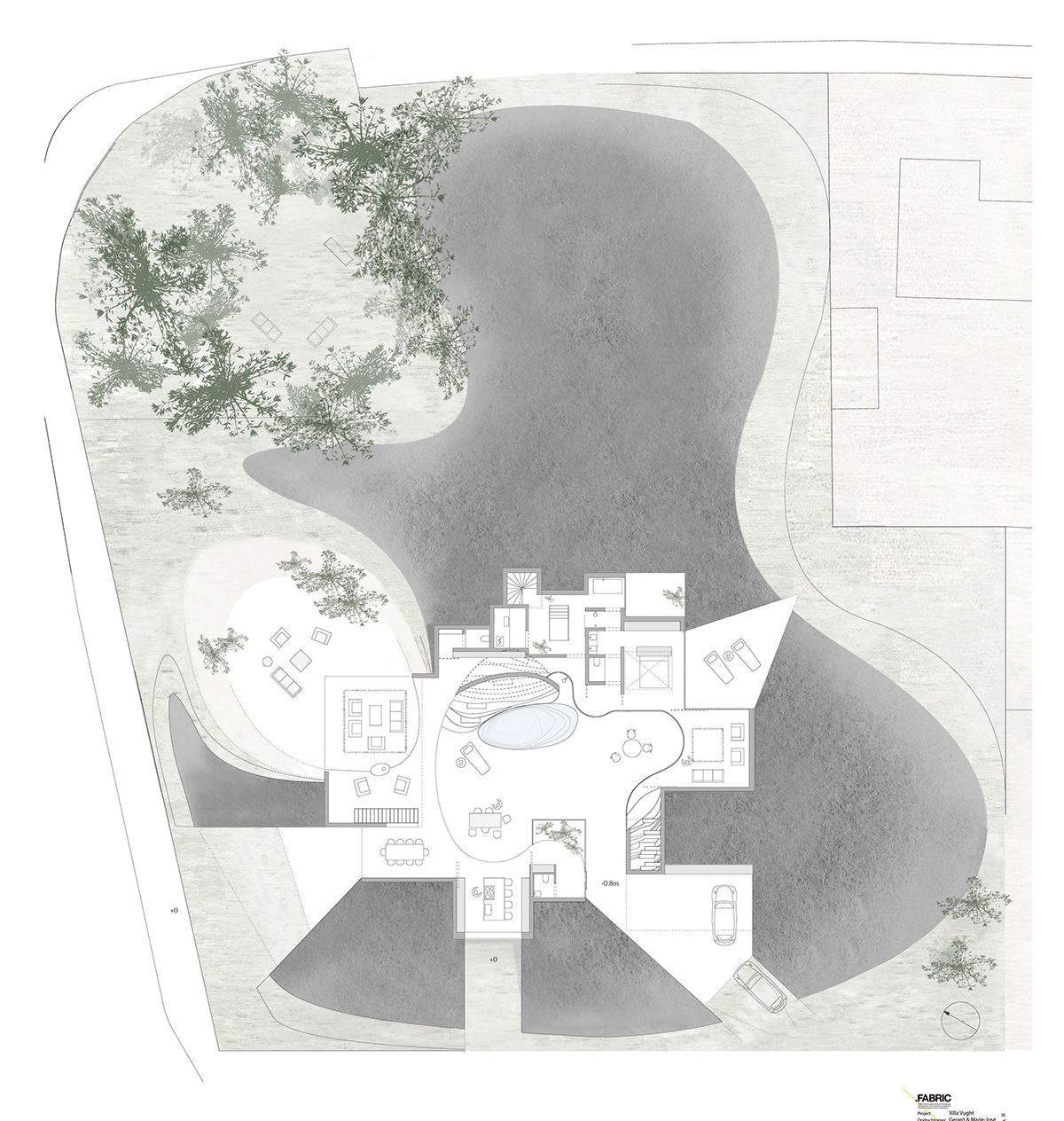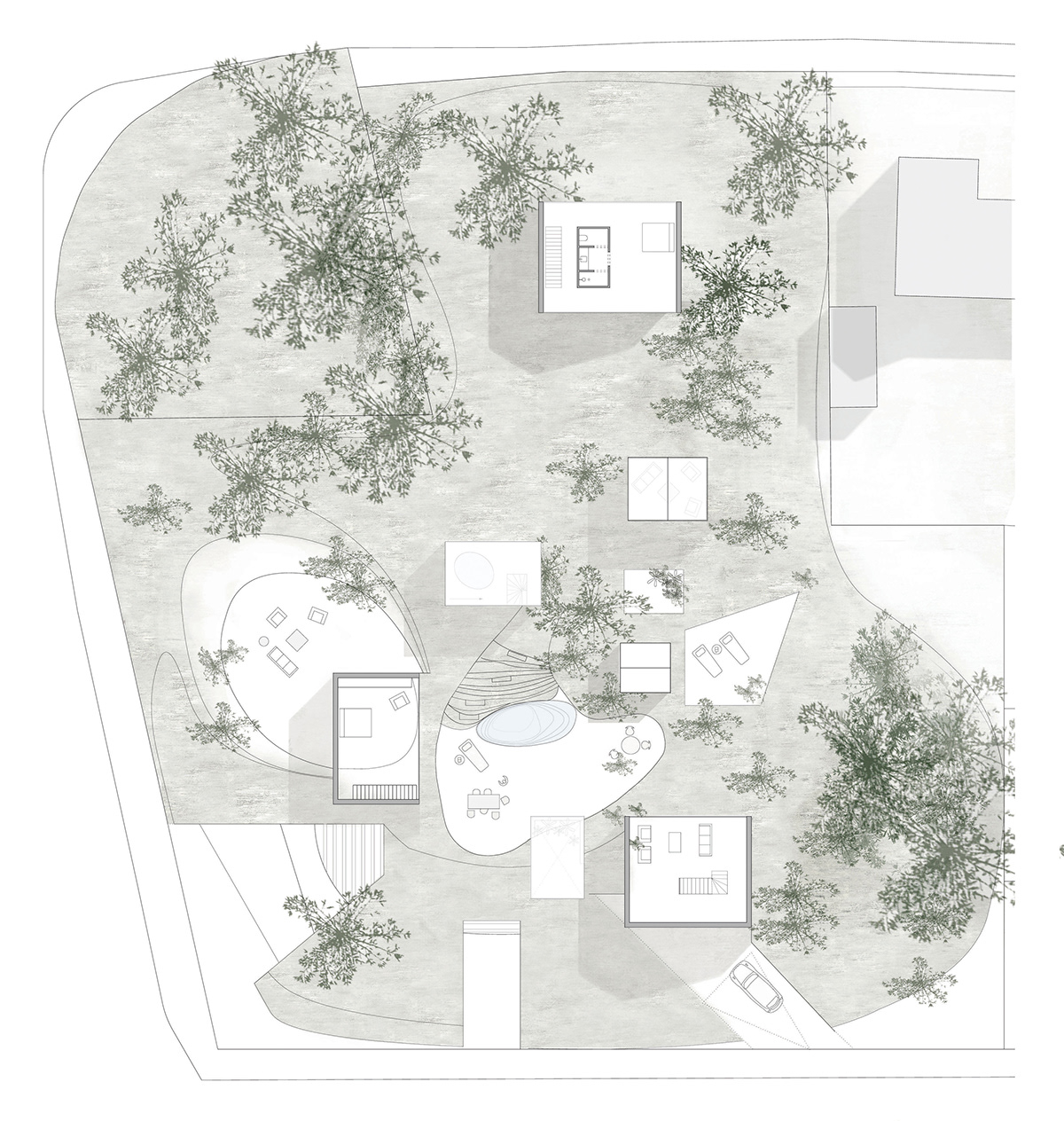
Villa Vught connects three buildings with a courtyard concealed from the street.
On a threesome plots bordered by the Aert Heymlaan, the Johan Frisolaan and the Margrietlaan the commissioner wants to build a house on a large plot. The current zoning plan allows for three building envelopes. The assignment is to combine these three envelopes into one ensemble within the existing context. In other words, the question is which urban strategy to choose at this location to contribute to the quality of the surroundings? This question makes the starting point of this design for Villa Vught.
"The assignment is to combine these three envelopes into one ensemble within the existing context."
Aiming to conceal the building mass from the eye as much as possible, we propose to construct the house eighty centimeters from street level. By lowering a large part of the ground floor, a very green experience emerges. By concentrating the build structure on the shared mid of the plots, we create the possibility to make a robust green zone around the design. This connects to the existing green at the corner of Johan Frisolaan and Margrietlaan.
The build structure on the plots is a collection of typologies that appear in the neighborhood. This way Villa Vught is a continuation of the existing morphology. The small-scale ensemble of Villa Vught is also life-proof and can be easily converted to three separate houses for seniors and serve as housing for an elderly collective in the future.

The zoning plan (left) does not allow buildings at the border of each plot. FABRIC's proposal (right) stays well within the building envelopes.

Elevations of the Villa Vught ensemble showing the difference in height between site and surroundings.

Ground floor plan

First floor plan

Second floor plan
