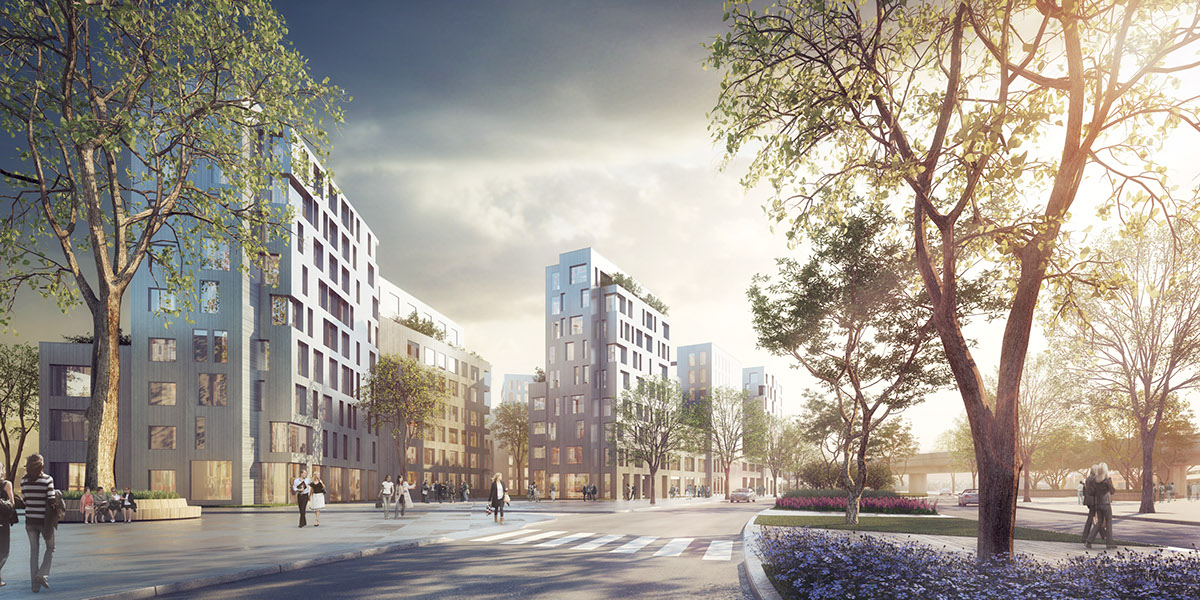
VIew from the Boulevard de Belfort showing the ensemble of volumes
The Grid
In this context, in between two urban identities woven in two different times, it seemed important to answer the question of density and formal diversity and to identity in a subtle way a response that can express a strong signal and a unit for the whole island by providing for the development of Lot 4.1. Therefore, diversity takes shape by variations in volumes that slide in front and behind each other, in a general composition drawing structure and unity.
Also in the desire to establish a strong relationship between inside and outside and to explore the theme of diversity, the center of our thinking was providing a relationship to the garden with communal areas and shared rooftop. Uses and atmospheres are very varied and diverse: to explore and reinvent the concept of the city garden and the decline in environments different floors, this is the objective of these green injections at height.
Also in the desire to establish a strong relationship between inside and outside and to explore the theme of diversity, the center of our thinking was providing a relationship to the garden with communal areas and shared rooftop. Uses and atmospheres are very varied and diverse: to explore and reinvent the concept of the city garden and the decline in environments different floors, this is the objective of these green injections at height.
"The GRID: Générer des Relations Intergénérationnelles Durables"
(Generate Sustainable Intergenerational Relations)
All these public places mixing vegetated and building support countless uses while highlighting the presence of nature in the city and relationships between residents. The outdoor spaces motivate to live together. They unite activities in which social miture and age diversity unfold.
The design was born from a subtle play of volumes that respond to a double plot: first, a conceptual grid composed of redecing lines that creates a kinetic effect to the layout of the buildings. On the other hand, a structural frame gives rhythm to the construction and rationalizes the play of volumes.
These two superposed plots allowed us to design a plan proposing volumes that alternate and glide into one direction to create a richness of building shapes and a play of masses. A strong volumetric coherence is ensured by the communal direction that all the build masses take.
The structural frame superimposed on the conceptual grid prevents a chaos of forms to instead adjust the volumes to each other in a controlled direction and a rapport rich in scale.
The many individual lives concentrated in this place, this collective way of living in a mixed island can only encourage the development of a spirit of solidarity and conviviality where you feel the pleasure creating a whole neighborhood life.

Shared program and collective space

View from the shared space on the inner courtyard

Type T4 appartment 'Duplex Traversant'

Type T5 appartment 'Traversant'

Plan at R+4

South elevation showing the kinetic volumes

Exterior and interior elevations

Configuration of parking, staircases and collective spaces

View from the Rue Onera - Entrance to the parking levels
